河源市源城区特殊教育学校,广东,中国
华南理工大学建筑设计研究院有限公司陶郅工作室
客户:广东省河源市源城区政府代建项目管理办公室
主创建筑师:苏笑悦,邓寿朋,陶郅
设计团队:龚模松,吴倩芸,黄晓峰,陈涛,黄志炜,岑洪金,王钊,彭蓉,赵立华
建筑面积:9383m2
设计时间:2017.04
竣工时间:2018.02
摄影:苏笑悦
Client:Construction Project Management Office of Yuancheng Government,Heyuan,Guangdong
Principal Architects:SU Xiaoyue,DENG Shoupeng,TAO Zhi
Project Team:GONG Mosong,WU Qianyun,HUANG Xiaofeng,CHEN Tao,HUANG Zhiwei,CEN Hongjin,WANG Zhao,PENG Rong,ZHAO Lihua
Floor Area :9383 m2
Design Time:2017.04
Completion Time:2018.02
Photos:SU Xiaoyue
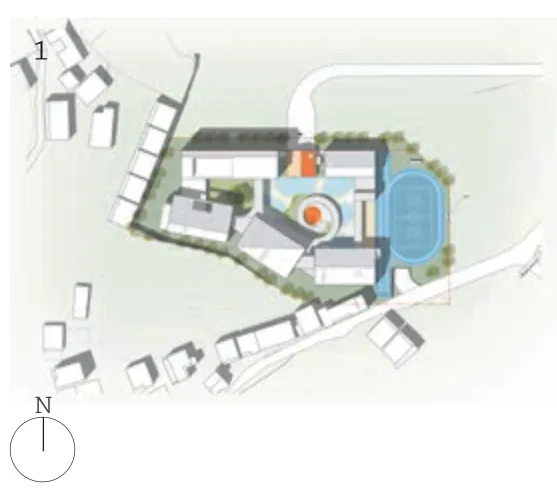
1 总平面 Site plan
学校位于经济欠发达地区,低造价成为设计的前提。同时,特殊的使用群体也要求设计更加谨慎。
学校招收的学生大多来自于用地周边的居住区。自由紧密排布的小房屋、曲折的村道是孩子们最熟悉的元素。设计从“村落”的原型入手,将学校按照使用功能拆分为若干个小体量建筑。各体量顺应用地边界自由布置,尽可能围合成内向的活动院落。低层高密度的校园空间特质、灵活的体块布局与周边村落相得益彰。从村落到学校,空间尺度自然过渡,增强学生对校园空间的认同感。
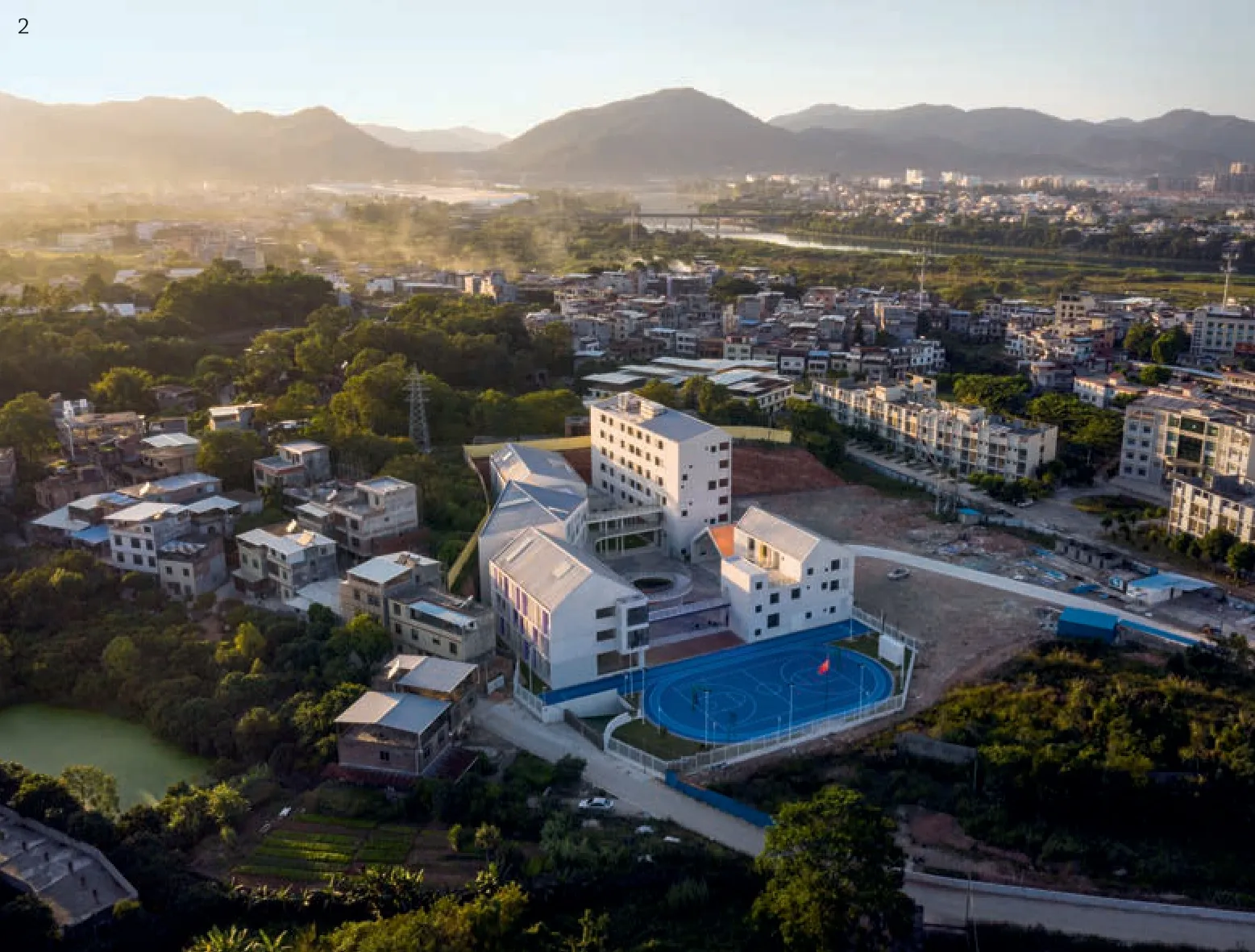
2 鸟瞰 Aerial view
The school is located in an economically underdeveloped area,and low cost became a prerequisite for the design.At the same time,the special user group also makes the design more cautious.
Most of the students enrolled in the school come from the surrounding residential areas.Therefore,they are most familiar with the elements of the small,freely and closely arranged houses and the winding village roads.Starting with the prototype of the "village",this design divides the school into several small-sized buildings according to different functions.Each volume is integrated as much as possible into an inward courtyard for activities by being freely arranged along the boundaries.The lowrise and high-density campus space and the flexible block layout are in harmony with the surrounding villages.Consequently,the space naturally transits from villages to schools,enhancing the students' sense of identity with the campus space.
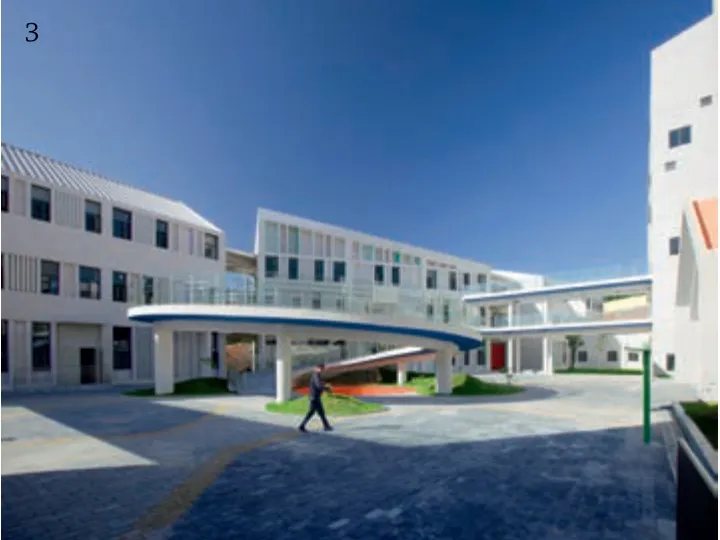
3 内院 Inner courtyard
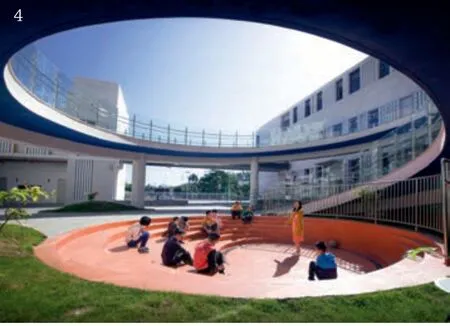
4 下沉舞台 Sinking stage

5 共享坡道 Shared ramp

6 首层平面 Ground floor plan
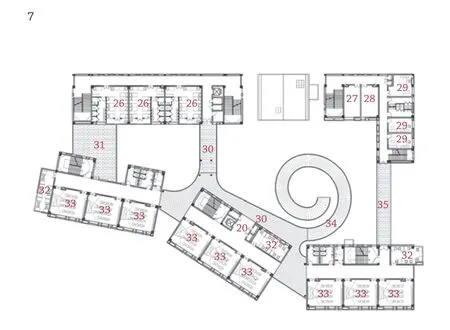
7 二层平面 First floor plan

8 剖面 Section
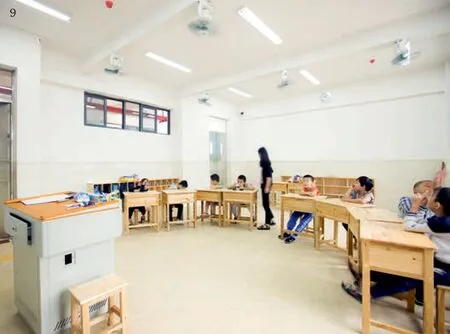
9 教室 Classroom
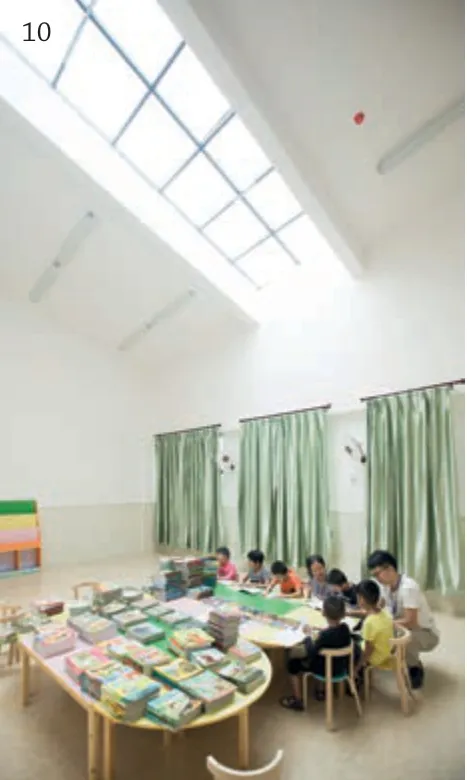
10 图书阅览室 Reading room

