梅丽小学腾挪校舍,深圳,广东,中国
深圳元远建筑科技发展有限公司,深圳市建筑设计研究总院有限公司
客户:深圳市福田区梅丽小学
主创建筑师:朱竞翔,廉大鹏,韩国日,刘鑫程
设计团队:张建军,吴长华,罗见闻,何英杰,赵百星,侯学凡,刘清峰,蒋珩,冯诗蔚,邹蕙冰,王鹏林,黄跃,李扬,孙杨
腾挪策划:周红玫
执行管理:于敏,欧阳浩,熊飞,王玉森
建筑面积:5600m²
设计时间:2018.02-2018.07
竣工时间:2018.12
摄影:张超
Client:Shenzhen Futian Meili Primary School
Principal Architects:ZHU Jingxiang,LIAN Dapeng,HAN Guori,LIU Xincheng
Project Team:ZHANG Jianjun,WU Changhua,LUO Jianwen,HE Yingjie,ZHAO Baixing,HOU Xuefan,LIU Qingfeng,JIANG Heng,FENG Shiwei,ZOU Huibing,WANG Penglin,HUANG Yue,LI Yang,SUN Yang
Transition Planning:ZHOU Hongmei
Execution Manegement:YU Min,OUYANG Hao,XIONG Fei,WANG Yusen
Total Floor Area:5600 m2
Design Period:2018.02-2018.07
Completion Time:2018.12
Photos:ZHANG Chao
极速的城市发展带来大规模的人口迁徙,城市公共服务受制于地块分割的计划与制度,难以及时提供合适产品。
永久建筑承载业主诉求,常常涂脂抹粉,掩盖真实。临时建筑以造价为先,常造成视觉垃圾,使市容残破凌乱。这两者之间是否存在第三条路?赏心悦目能否直接来自于本真朴实,从而让儿童在真实的、美好的、激发动感与遐想的环境中成长?
梅丽小学腾挪校舍,采取就近安置策略,利用城市零星土地建成33 班规模的合院式建筑,帮助福田区提供超过1500 个学位,解决了学校改扩建中最为棘手的腾挪问题。
项目借鉴传统书院格局,在狭小的用地内规划了大小不一的院落空间,以变化的楼梯及环廊联系它们,塑造丰富趣致的孩童活动空间,处处皆风景,处处可游戏。设计采用双廊结构,不仅扩大了课间游憩空间,还提供了更好的采光、遮荫与通风感受。
校舍采用的新型轻量钢结构装配建筑系统,由标准模块单元组合而成。建筑自重不足400kg/m2,相当于常规建筑自重的25%,建设全周期在5 个月内,为常规学校建设周期的25%,且可多次循环利用。
先进的建造技术帮助城市决策者和建设者以更多维的方式来提升土地利用效率,利用发展计划中尚未实现的时间空档改变空间的短期用途,提供灵活的城市运营可能。在校舍落成后的一年半内,深圳市以此原型产品为蓝本,在各区落地多间轻量学校,包括龙华区两所易建学校、罗湖区两所过渡安置学校等,持续助力高密度城市公共建设。
Large-scale population migration is accelerated in the rapidly developing metropolis.However,it is difficult to provide suitable products for public services in time under a multi-level approval planning system.
Permanent buildings are usually overdecorated and their initial features are covered,carrying the aspirations of their owners.Temporary buildings are built primarily considering cost,always resulting in visual garbage and chaos in the city.Is there a third way between the two? Can beauty and elegance come directly from authenticity,so that children can grow up in a real,beautiful,dynamic,and fancy environment?
The transition school of Meili Primary School adopted a resettlement strategy in close proximity and settled down in the green space which had been poorly used before.The group of buildings consisted of 33 classes and provided friendly educational space for more than 1500 students while the old school was under reconstruction.
Learning from the layout of traditional college,the school plans courtyard spaces of different sizes in a small area,connecting them with stairs and corridors.It creates an interesting campus full of scenery and game space for children.The double-corridor design expands the recreational space between classes,and also provides better lighting,shading,and ventilation.
The transition school adopts a new lightweight steel structure assembly building system that composes of standard modular units.The building self-load is less than 400 kg/m²,reducing 75% of the weight of the conventional building.And the entire construction period was less than 5 months,saving 75% of construction time.Parents,teachers,and students were satisfied with the safe and friendly school environment.Furthermore,the whole building can be recycled and rebuilt.
Advanced construction technologies help urban policymakers and builders to improve landuse efficiency in more multidimensional ways,making short-term changes to space usage to take advantage of time slots in development plans,and providing flexible urban operation possibilities.
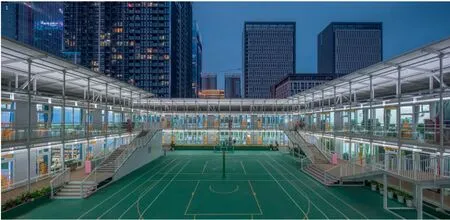
1 夜景 Night view
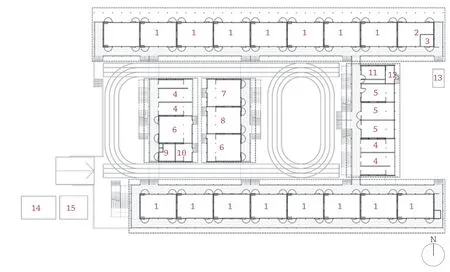
2 首层平面 Ground floor plan
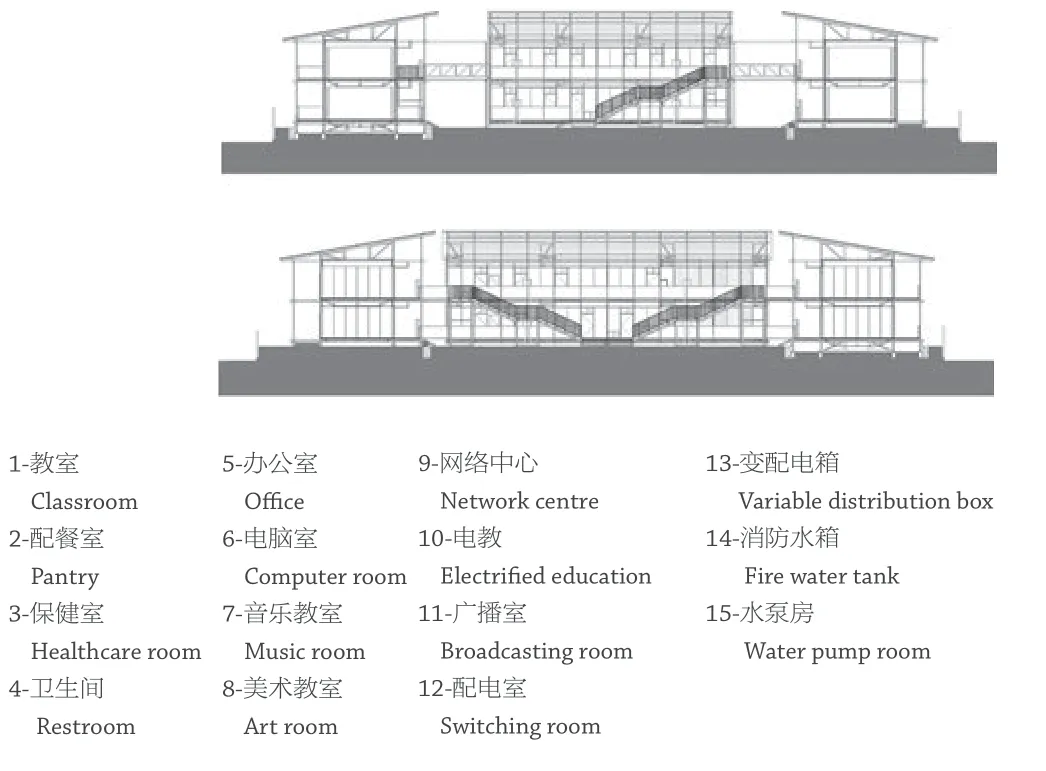
3 剖面 Sections

4 平台法施工 Platform method construction
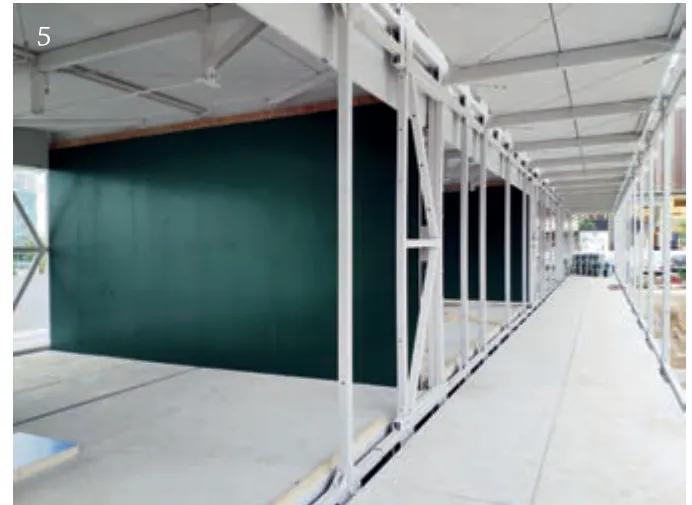
5 预制模块墙板插件 Enclosure component
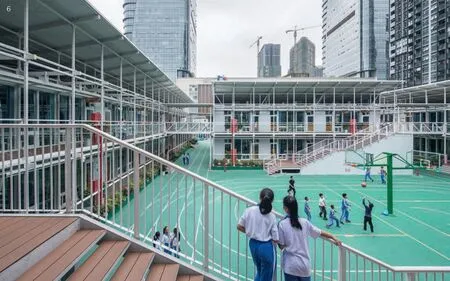
6 外景 Exterior view
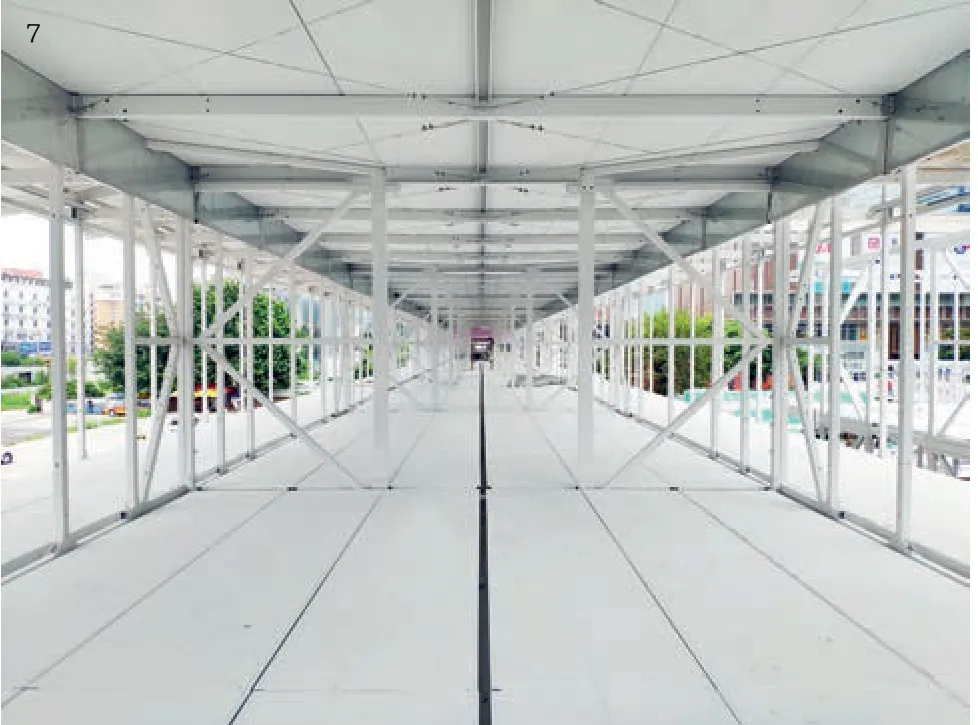
7 结构杆件 Structural component
Within one and a half years after the completion of the transition school of Meili Primary School,Shenzhen took this prototype product as a blueprint to construct several lightweight schools in various districts,including two rapid-construction schools in Longhua District and two transition schools in Luohu District,helping the development of public facilities in high-density cities continuously.
Jury Statement
The Transition Campus of Meili Primary School in Futian District,Shenzhen addresses many difficult conditions such as the lack of educational resources in the new city and the tight space of the campus due to the rapid development and population explosion in Shenzhen.The project makes clever use of the deserted land in the immediate vicinity of the campus,adapting to the local conditions and climate.The prefabricated modules of lightweight steel structure system adopt a bright and cheerful image,break through the traditional impression of educational buildings and create a flexible and diverse space for children's activities.The structure system,being easy to construct,flexible to reuse,relocatable as a whole,can be assembled off-site and used for multiple times.It explores the possibility of contemporary platform-based industrial system to contribute to social equality.□(Translated by WANG Xinxin)
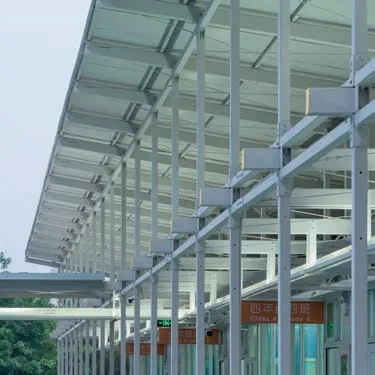
10 纤细的钢立柱 Slender steel columns
评委评语
深圳市福田区梅丽小学腾挪校舍针对深圳极速发展、人口激增所带来的新都市教育资源不足和校园用地空间紧张等诸多困难条件,巧妙利用校园近邻的闲置用地,因地制宜,结合深圳气候特征,采用工业化、标准化、轻量化的设计策略,预制装配式轻量钢结构系统模块产品,以舒朗明快的建筑形式,突破传统教育建筑印象,塑造灵活多样适合儿童的趣味活动空间,同时方便施工、灵活搭配、可整体搬迁、异地组装、多轮使用的建造系统探索了当代平台化工业体系助力社会公平的可能性。
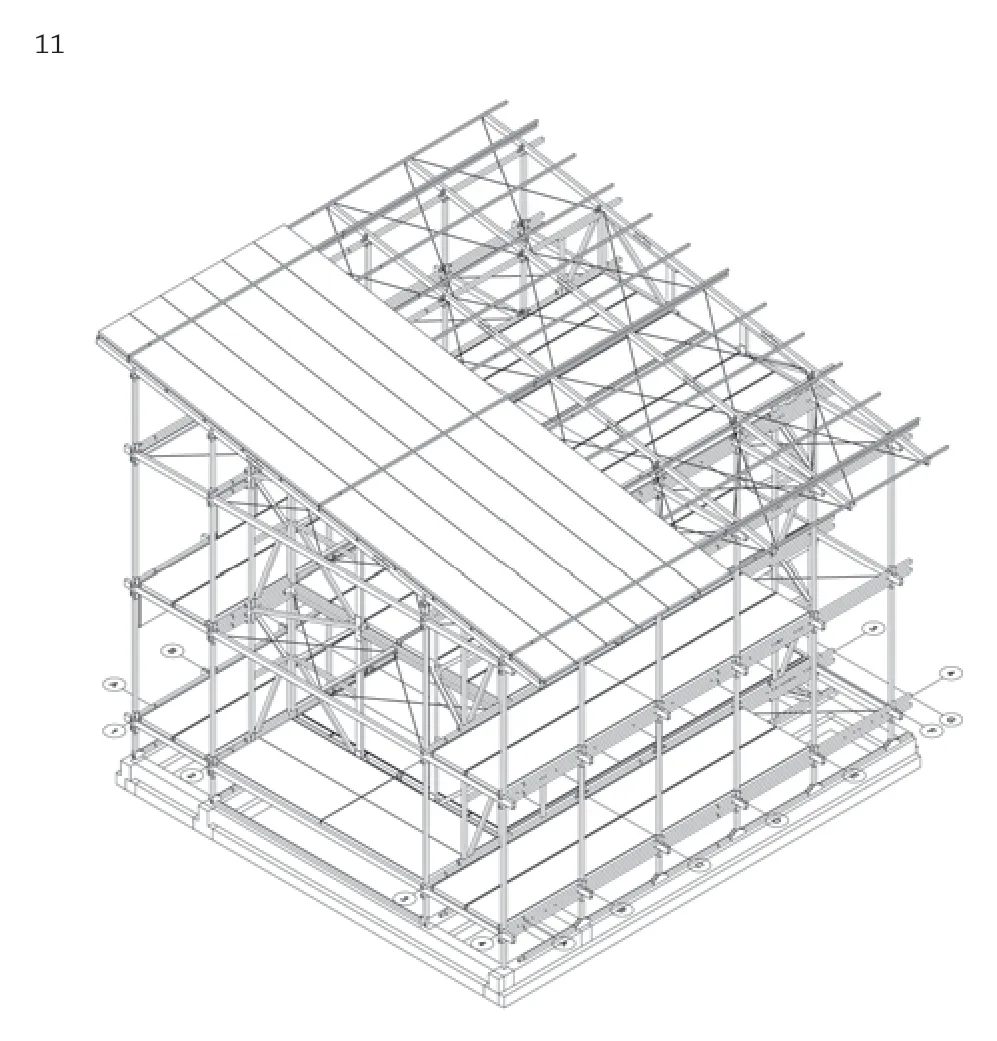
11 模块化单元模型 Unit model

12 标准单元剖面 Detailed section
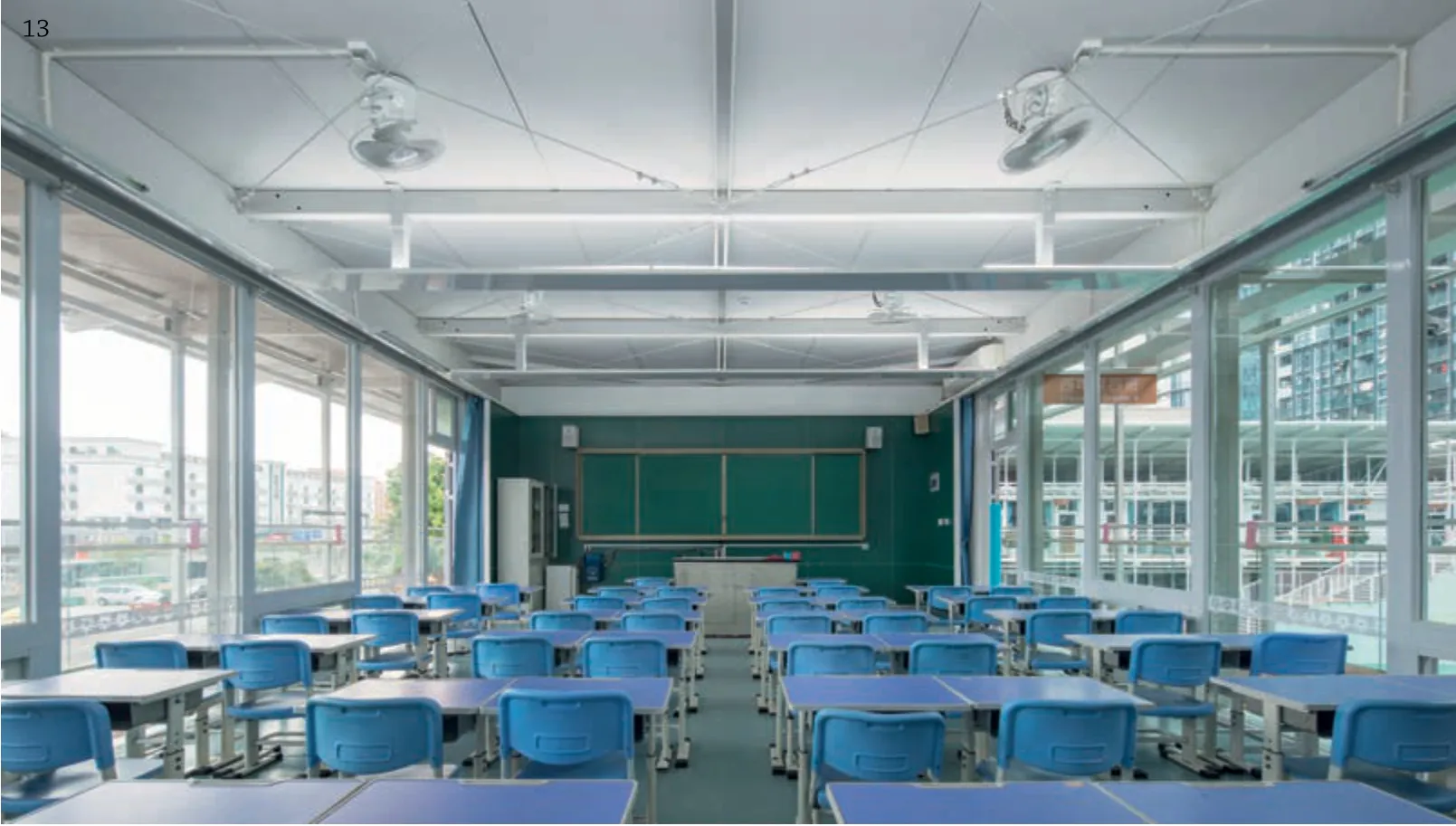
13 教室内景 Interior view of classroom

14 走廊 Corridor

