开平祖宅村景观厕所,江门,广东,中国
竖梁社
客户:开平市塘口镇镇政府
主创建筑师:钟冠球,宋刚,朱志远
设计团队:林海锐,李锐波,徐重敬,胡涛(实习)
建筑面积:121m2
设计时间:2018.10-2018.11
竣工时间:2019.06
摄影:吴嗣铭,塘口空间
Client:Town Government of Tangkou Town,Kaiping City
Principal Architects:ZHONG Guanqiu,SONG Gang,ZHU Zhiyuan
Project Team:LIN Hairui,LI Ruibo,XU Zhongjing,HU Tao (Intern)
Floor Area:121 m2
Design Period:2018.10-2018.11
Completion Time:2019.06
Photos:WU Siming,Tangkou Space
开平景观公厕位于华侨之乡、碉楼之乡开平市,选址在祖宅村旧公厕原址,将旧公厕拆除后的材料重新利用,完成了旧公厕、旧材料的双重新生。在建筑形态的设计中,选择了类地景化的处理,将卫生间功能区藏在供村民休闲娱乐、举办活动的大台阶之下,解决了公厕便利性与隐蔽性的矛盾。在材料的选择上,通过创造一种新的模数和秩序,将破碎之后失去模数、无法被使用的旧砖瓦利用起来,让旧材料以一种新的形式延续。统一模数钢丝笼的使用,让笼子内的砖瓦有了自由的组织方式,斑驳的旧砖瓦就像一段历史片段,将这些片段重新组合。旧材料承载着场地过去的记忆,以一种碎片化的形式将它们放进新建筑之中,使场地更新之后,依然能够找到平常而动人的细节。
评审评语
开平塘口镇祖宅村景观厕所在旧址场地上,结合环境树木和水景,通过适度的设计手法,将乡村厕所这一基础设施和开放场地叠加,消解建筑体量,转换为不同层次的社区活动空间。原有建筑的旧材料通过新模数得以再生利用,延续场地记忆的同时提供新的空间经验。整体设计巧妙轻松,适应当地气候条件,通过小尺度设施建筑探讨乡村多元复合功能的建筑创新,具有充分的实验和实践意义。
The Public Toilets in Zuzhai Village is located in Kaiping,the well-known hometown of many overseas Chinese and the Kaiping Diaolou (Watchtowers).It is designed and located at the original public toilet in Zuzhai Village.The old materials and the old toilet were given a second life after the reuse of material from the demolished toilet.
In terms of architectural form,we chose a landscape-type treatment,hiding the functional area of the toilet under the large steps that provide villagers with daily leisure and entertainment.The large steps could host activities,in an attempt to solve the contradiction between the convenience and concealment issues of public toilets.
With regard to the choice of materials,we attempt to create a new module and order,reusing the old bricks and tiles that have lost their module after being broken,allowing the old materials to continue in a new form.The use of a steel cages with a uniform module allows the tiles to be organized with flexibility in the cages.The mottled old bricks and tiles are like sections of local historical fragments,which are reorganized and collaged.
These materials carry the memories of the village's past.We hope to incorporate them into the new public toilets,and to preserve the usual and moving details of Zuzhai Village after the renewal.
Jury Statement

1 鸟瞰 Aerial view
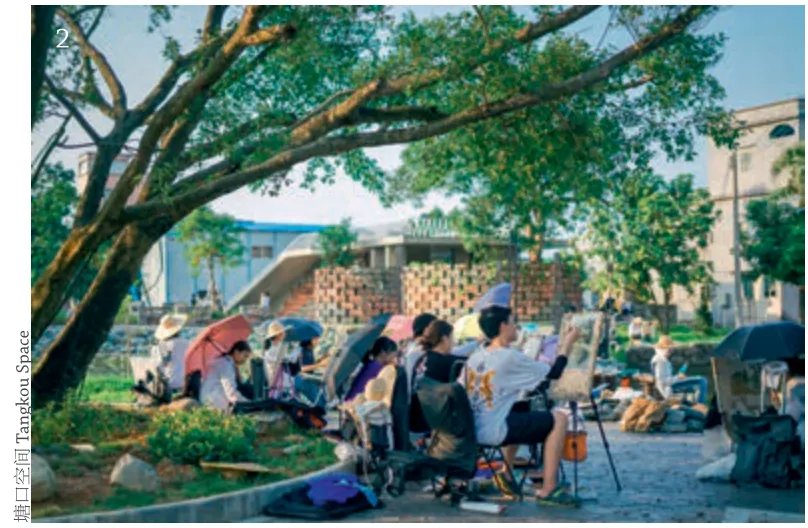
2 学生带着画板来村庄写生 Students sketching in the village

3 环境记忆的传承 Inheritance of environmental memory
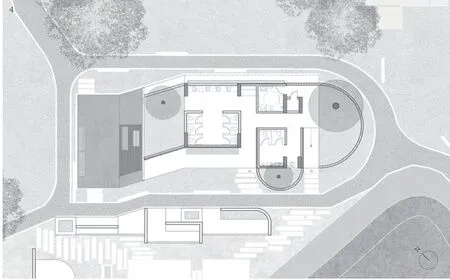
4 平面 Plan
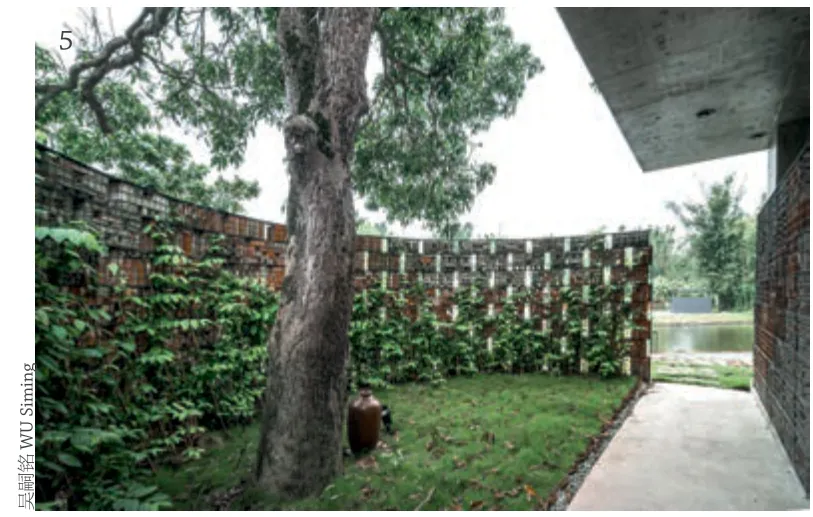
5 砖墙对原址中大树的保护 The brick walls protect the old tree in the original site
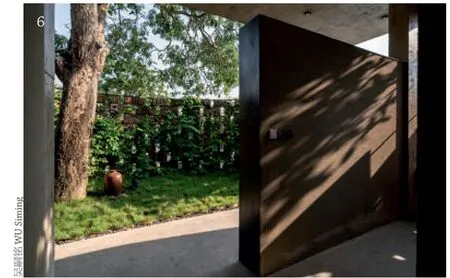
6 阳光投射下形成的金色光斑 Sunlight penetrates through the cracks of the brick walls
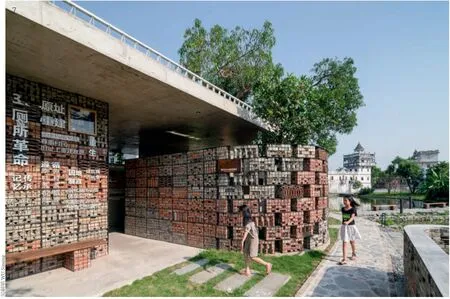
7 由钢丝笼制成的统一模块 The uniform modules made from steel wire cages
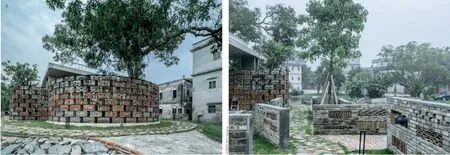
8-9 景观厕所与周围环境自然融合 The park and the toilet are combined into one public system
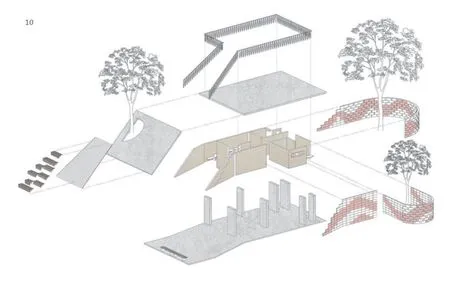
10 建筑构件图解 Illustration of building components
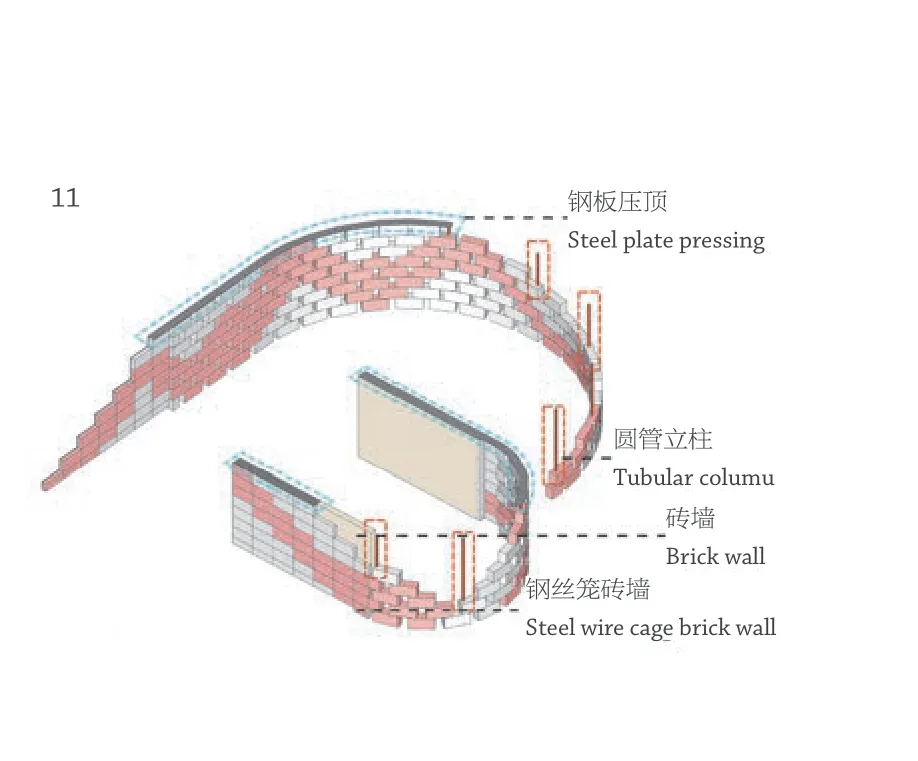
11 钢丝笼砖 墙构造 Steel wire cage brick wall structure

12 钢丝笼砖墙 Steel wire cage brick wall
The Public Toilets in Zuzhai Village,Tangkou,Kaiping,is a combination of landscape and water features on the existing site.Through a modest design approach,the village toilet,an infrastructure,is added to the open space,dissolving the building volume and transforming it into a community activity space at different levels.Existing materials from the original building are reused through new modular applications,perpetuating the memory of the site while providing new spatial experiences.The overall design is clever and relaxed,adapting to local climatic conditions.This small facility building explores the innovation of the rural multifunctional architecture,full of experimental and practical implications.□(Translated by WANG Xinxin)

13-14 立面 Elevations
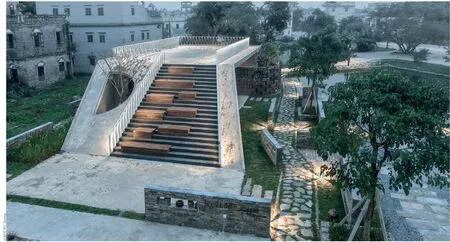
15 平台作为村民日常休憩地 The step provide villagers with daily leisure and entertainment

16-17 厕所内景 Toilet interior view

18 夜景 Night view

