昌里园,上海,中国
梓耘斋建筑
客户:上海浦东新区周家渡街道人民政府
主创建筑师:童明
设计团队:任广,郭鸿衢,杨柳新,谢超
场地面积:2100m2
景观构筑物面积:790m2
设计时间:2019.04-2019.09
竣工时间:2020.05
摄影:田方方,四月,张欣宜,梓耘斋建筑
Client:Subdistrict Government of Zhoujiadu Street,Pudong District,Shanghai
Principal Architect:TONG Ming
Project Team:REN Guang,GUO Hongqu,YANG Liuxin,XIE Chao
Site Area:2100 m2
Landscape Structure Building Area:790 m2
Design Period:2019.04-2019.09
Completion Time:2020.05
Photos:TIAN Fangfang,April,ZHANG Xinyi,TM Studio
昌里园作为上海昌五小区的西侧边界,以城市公共空间环境中的消极因素“围墙”为对象,结合传统修补匠的营造策略,对围墙的形式与功能展开重构,在满足围墙空间划分功能的同时,给周边居民提供日常生活的栖息之所,使其成为疏解现代都市问题的缓冲地带。
昌五小区建于1990 年代的快速城市化时期,是一个由许多大型小区组成的典型高密度居住区,存在着空间结构不合理、环境品质不佳等诸多先天缺陷。2018 年的拆违整治将小区西侧的商业店铺悉数拆除,留下一段逾350m 长、6~8m 宽窄不等的圆弧形围墙空隙地。借由同年12 月围墙美化与重修的契机,昌里园尝试将围墙空隙地塑造成一处富有生活气息的线型园林,使修缮工程不再局限于装饰性的美化,而是聚焦于这片城市空白地带的思考与生活场景的营造。
昌里园依据沿街住宅楼的轮廓及场地特征,呈现出对应的内凹外凸,与小区内部环境形成呼应,也为街道提供了拓展性的口袋空间。场地中的树木一棵未动,游廊以不同的姿态将其整合,使两者相得益彰。昌里园还在曲折错动的游廊中因地制宜地布局多元化的场所节点,并以园林设计中的“因借体宜、随类赋彩”策略应对不确定因素频出的社区工作,使昌里园的建造可根据居民的意见反馈进行积极调整,继而对内成为周边居民日常活动的容器、对外扮演富有园林意趣的缓冲地带。
评审评语
“昌里园”很特别,乍看像是一般景观设计小品,细酌却是提升社区和城市日常生活品质的实验性力作。
项目任务是对上海浦东昌五小区沿南码头路一段围墙及其内外空间的改造设计。建筑师将原实面简易墙体作了移位、折转和镂空重塑,并在其与城市步道之间,置入了一条相互因借、别具一格的沿墙折廊及相应的异形绿化天井。意象虽取自古典折廊,塑形却突显现代简拙,行走其间,亦幽亦明,步移景换,蜿蜒逾400m,不失为社区居民和过路行人观赏体验的好去处。
The Changli Garden functions as the western boundary for the Changwu community.It's an inhabitable space,a buffer that remedies some of the problems of the modern urban environment and promotes a spiritual quality for the neighbourhood.
Changwu,an enclosed,gated and highdensity residential compound,was built in the 1990s,as part of the efforts to relocate people from the city centre during Shanghai's rapid development.Its somewhat harsh design lacked any friendly public environment.In 2018,the commercial stores on the western side of Changwu were deemed illegal and demolished,leaving a wasteland of a width ranging from 6-8 metres.Instead of beautifying the solid and unsympathetic compound wall,the project transformed the unused land into a linear garden,where people could enjoy themselves,rather than just passing by.
The project integrated the structure with adjacent buildings and gaps,and interwove the internal environment with external sidewalks.Following studies on residents' daily routes and behaviours,the project accommodated various scenarios throughout its dynamic form– an afterschool playground for children,a destination for the elderly,a walking trail for residents,and a bus stop waiting area for passengers.The Changli Garden,a winding corridor,behaved as a thick,elastic,and containing wall for the Changwu community.
The project employs a light steel frame structure and recycled materials,including hollow bricks and recycled bricks.A local construction team was engaged to keep costs low and the construction time short.The project has preserved all the existing trees on-site,and relocated them to suit the new structure,generating a vibrant urban environment.
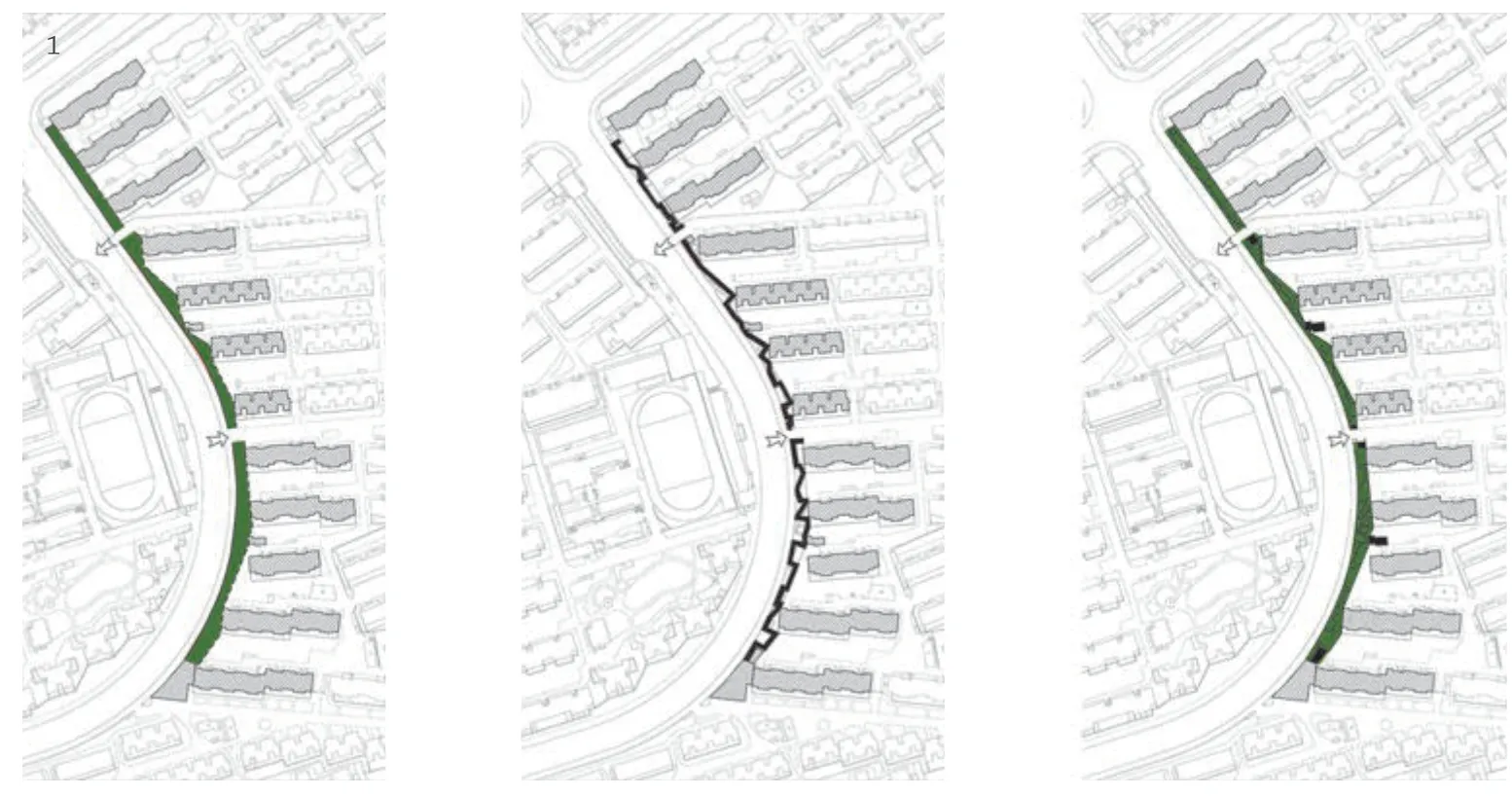
1 设计推演 Design deduction
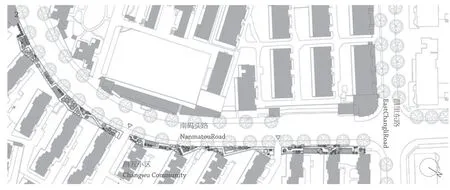
2 昌里园总平面 Site plan of Changli Garden
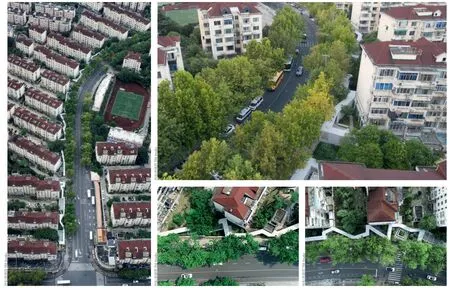
3-6 鸟瞰 Aerial views

7 南段平面细部 South part plan detail
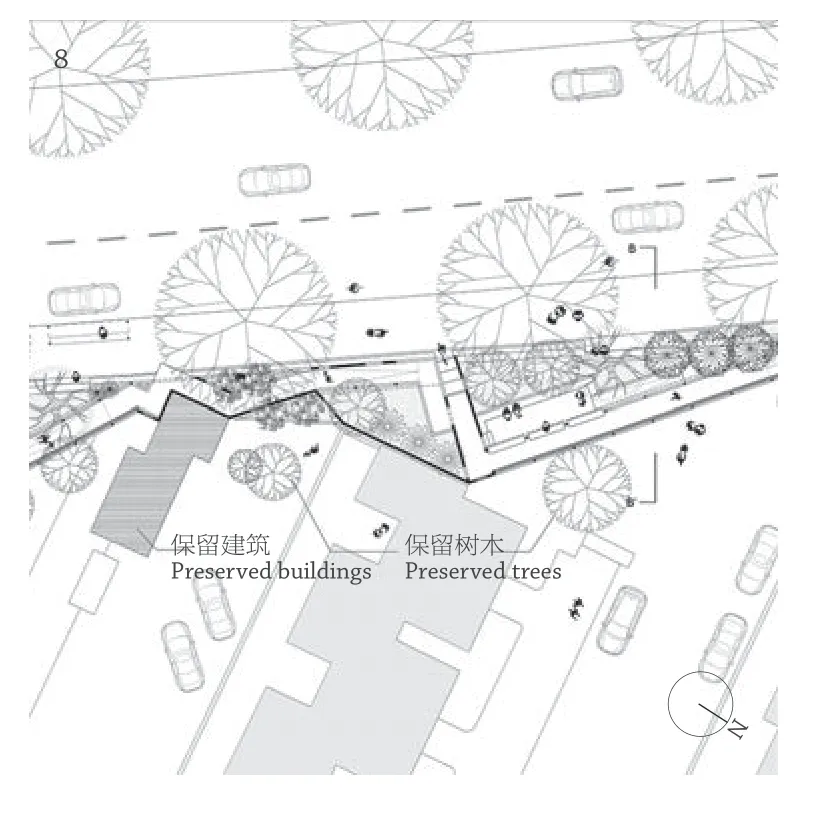
8 中段平面细部 Middle part detail
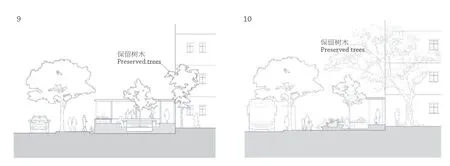
9.10 剖面 Sections

11-14 游廊空间 Veranda space
总之,“昌里园”的创意设计,其实就是在小区内半私密空间与围墙外城市公共空间的界面上,增加了一个线状景园的空间衔接层次。无论从立意、塑形还是适用的角度看,这样的作品都对社区与城市的空间设计具有小中见大的启发借鉴价值。□
The project inherited the essence of the Chinese garden,celebrating a public space that is home to social interaction,while introducing nature to the daily lives of its visitors.Moreover,the project adopted traditional strategies of garden design to tackle uncertainties in this community-based project,and embraced residents' suggestions,feedback and even oppositions to achieve an agreeable result for all.
Jury Statement
Changli Garden is quite exceptional.At first glance,it looks like a common landscape feature,but on closer examination,it is a powerful experimentation that enhances the quality of everyday life in the community and the city.
The brief required the renovation of the walls around the residential area along Nanmatou Road and the internal and external spaces nearby in Changli Garden in Pudong,Shanghai.The architect displaced,bent and reshaped the original solid walls with openings,and inserted a distinctive corridor with landscaped skylight between the wall and the city walkway.Although the imagery is taken from the traditional folding corridor,the shape is modern and simple.The walking experience is both quiet and bright,and the view changes with each step,winding for more than 400 metres.It has become a good place for the community residents and passers-by to enjoy the scenery.

15 总体轴测 General axonometric

16-18 市民活动 Citizen activities

19 街景 Street view
In short,the design of the Changli Garden created an addition of a linear landscape garden acting as the spatialinterface between the semi-private space within the residential area and the public space outside.Whether from the perspective of design intention,geometric realisation or utilisation,this project is an interesting inspiration for the design of community and urban spaces.□(Translated by WANG Xinxin)

