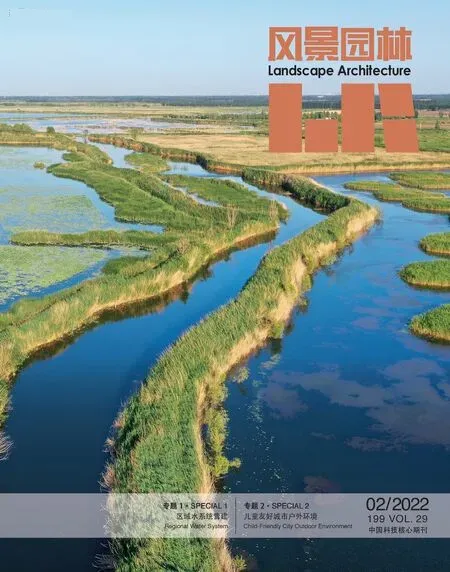基于水敏性城市应对的乡土策略与行为研究
——以雅加达甘榜为例
著:(澳)米凯拉·普雷斯科特 (新加坡)耶齐德·尼萨兰 译:罗融融
1 研究概述
1.1 从滨水聚落到水敏性城市
纵观历史,河流和水系一直是聚居时不可或缺的考虑因素,但矛盾的是它们也成为这些聚落迈向城市化进程中的重要阻碍。在中国“水系是城市整体景观设计的重要依托……”,“反对把河流掩盖起来,将其变成街道和高楼的排水沟——因为修复被掩埋的河流得付出昂贵代价”[1]。这个环保主张,尤其是围绕土地与水关系的主张,与当下流行的城市规划中的水敏性城市设计方法产生了共鸣。2009年,工程师Wong和Brown阐述了将水敏性理念付诸实践的3个原则:1)将城市视作供给水源的汇集区;2)城市应提供生态系统服务;3)城市由水敏性社区组成[2]。随后,澳大利亚的水敏性城市设计(water-sensitive urban design, WSUD)和新加坡的活跃、美丽和清洁水计划(Active, Beautiful,and Clean, ABC)都可以视作是该理念的方法实践。30年后,低影响开发(low-impact development, LID)、基于自然的解决方案(nature-based solutions, NbS)和可持续排水系统(sustainable drainage systems, SuDS)等类似的方法中也展现了这些特征。
上述方法的共同点是确立了与自然系统协同以创造环境、社会和经济效益的核心理念与实践做法。因地制宜的工程和设计策略被用来改善生物多样性,并(重新)将自然特征和作用过程引入都市地区。基于水敏性城市原则,这些策略旨在管理水循环:保护和增强河道“健康”,解决排水与洪涝问题,在为公众创造空间的同时实现对水的蓄积、净化和循环利用。城市通过实施水资源综合管理,在提升生物多样性、建设公共绿地、保障河道健康、促进社区交流以及增强文化内涵等方面创造了更多机会。最终,这些城市利用水敏性规划设计方法来创造相互连接的、充满活力的宜居社区。这些概念与风景园林师的专业领域产生了很强的关联性,因此,水敏性策略也被越来越多地用于干预水陆关系。
1.2 迈向水敏性城市
过去,许多国家一直遵循“先发展,后治理”[3]的做法。如今,其他国家的很多城市都在寻求建设水敏性城市的“跨越式”途径。这样做的目的不仅能避免城市化和人口增长带来的负面影响[4],而且能建成更具韧性和可持续性的水资源管理系统。然而,并不存在一个所谓的“良方”,可以完美地解决城市在经历快速且失控的城市化和气候变化后所面临的复杂问题。
水敏性城市设计策略通常在新区规划和开发中实施,而很少被应用在非正规聚落等低收入和资源短缺的环境中[5]。当市政基础设施无法适应城市发展时,低收入社区可能会依赖环境设施的服务来满足基本需求[6]。同时,密集的城市结构和社区的社会文化因素也影响了基础设施改造、开放空间和休闲设施的建成效果。在治理不善的情况下,相比土地法规或政策而言,社会文化因素对社区发展的影响更为显著[7]。因此,从社会文化和空间复杂性的角度理解城市景观对于有效运用水敏性城市设计策略、应对都市滨水景观的复杂问题是至关重要的。
风景园林师在设计过程中可以通过思考并回应社区诉求的方式来加强对社会文化方面的关注。然而,人们可能对景观及其服务产生不同的看法,不同利益相关者(政府、社区和个人)之间的沟通也因此更具挑战性[8-9]。笔者认为,通过对本土化行为和策略的密切观察(图1),设计师可以更好地了解使用者心目中的景观所应具备的功能与生态性能。设计师不要急于对这些功能进行价值判断,并立即给它们贴上负面或正面标签,而是应该思考这些功能需求所反映的特定环境背景。
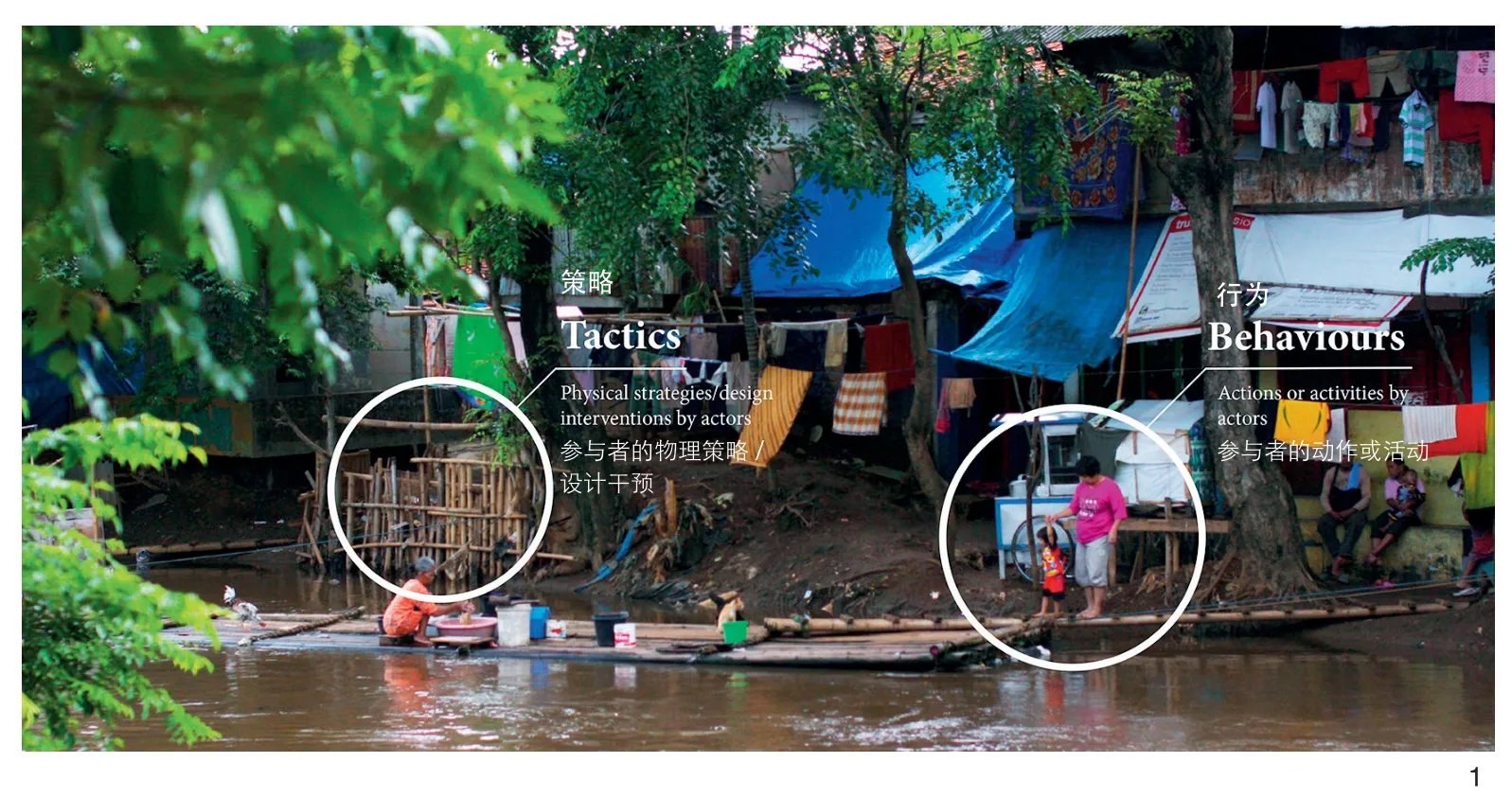
图1 行为:当地妇女使用竹制走道和竹筏来接近河流进行家务劳动;策略:用竹子和木材来加固河岸以防止水土流失Behaviour: Local women use a bamboo walkway and raft (getek) to access the river’s water for domestic tasks. Tactics:Bamboo and timber are used to contain the riverbank and prevent erosion.
2 印度尼西亚雅加达的水陆互动关系
2.1 背景
有着960万人口的雅加达是东南亚最大的城市之一,它所处的JABODETABEK城市群(包括雅加达、茂物、德博克、唐格朗、勿加泗)居民总数超过2 700万,是世界上第二大都市区。该市起源于芝利翁河畔的一个小港口村,后来在殖民时期成为巴达维亚市。芝利翁河是原住民群体和殖民定居者日常生活所依托的重要基础设施,承载了水源供给和水上运输等功能。然而随着时间的推移和城市化推进,河流开始退化。货物运输也从水路转向陆路,导致19世纪末和20世纪初的新开发项目都集中在主干道沿线,这也使情况变得更加复杂。在某种程度上,本土社区仍然存在,且被围合在河流、道路与建筑之间。在南亚和东南亚大部分地区的殖民地规划中,种族隔离的空间策略[10]使原住民社区越来越多地集中在甘榜(印尼语:kampung)或城中村,这些村落往往位于城市郊区、易内涝或被淹的地区以及河道沿线等条件不理想甚至糟糕的地区。其中许多地区保留了类似甘榜的特征,随着时间的推移,由于发展和气候变化、土地以及水之间的关系逐渐显现,社区形成了特定的生活方式(图2、3)。迄今为止,河流及其周边区域的破坏和恶化的程度非常严重,由此也对水质和水量(洪水)、自然环境与生态、城市环境与卫生状况等造成影响。从在极端的洪水事件中幸存下来,到从自然灾害的创伤中恢复,再到开展日常生活的常规活动,这一系列实践反映了土地和水的相互作用规律[11]。政府无力保障社区的水陆关系安全,也意味着社区所享有的生态系统服务将不断被扰乱。因此,在资源有限的情况下,在地化策略塑造了景观。尽管这样的景观通常被贴上污染严重和垃圾管理缺乏等同质化标签;抛开这些不谈,可以发现由社区自发创造的休闲、管理和其他活动空间,本质上就是城市化土地与河流景观相互作用的结果。
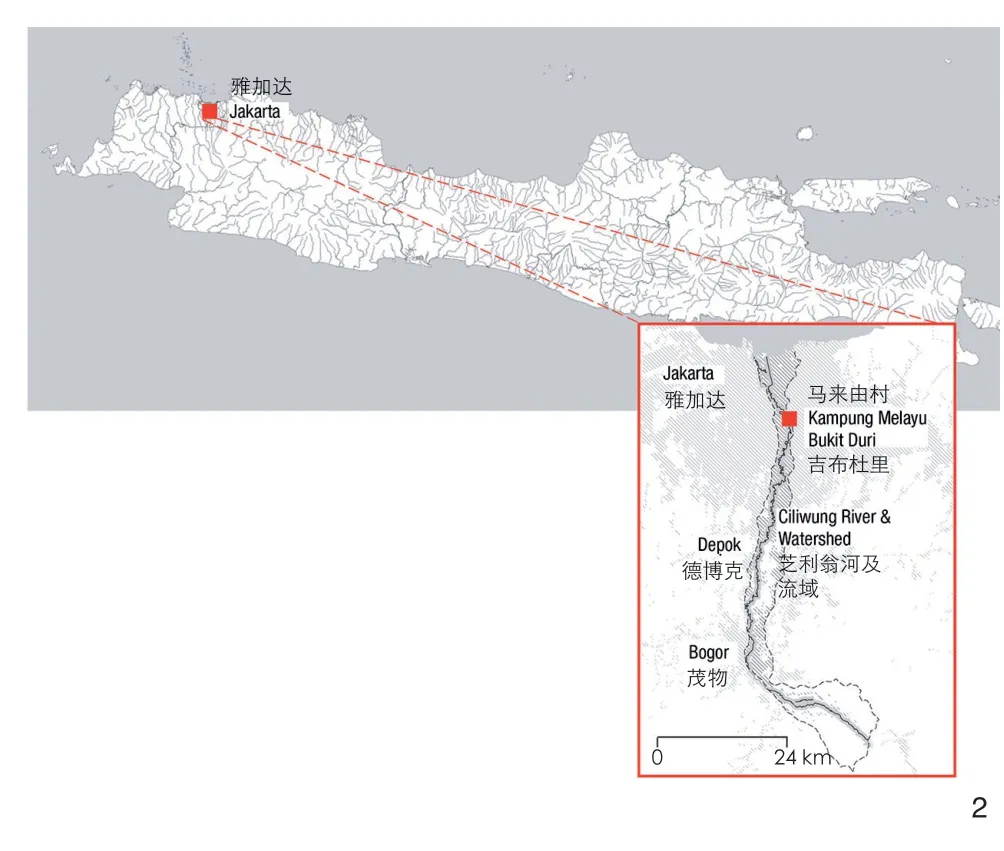
图2 研究范围为雅加达南部的布吉杜里和马来由村,选取的研究对象为位于芝利翁河两岸的高密度建成区的社区Communities within the neighbourhoods of Bukit Duri and Kampung Melayu in South Jakarta were included in the study. The neighbourhoods are located along the densely settled banks of the Ciliwung River
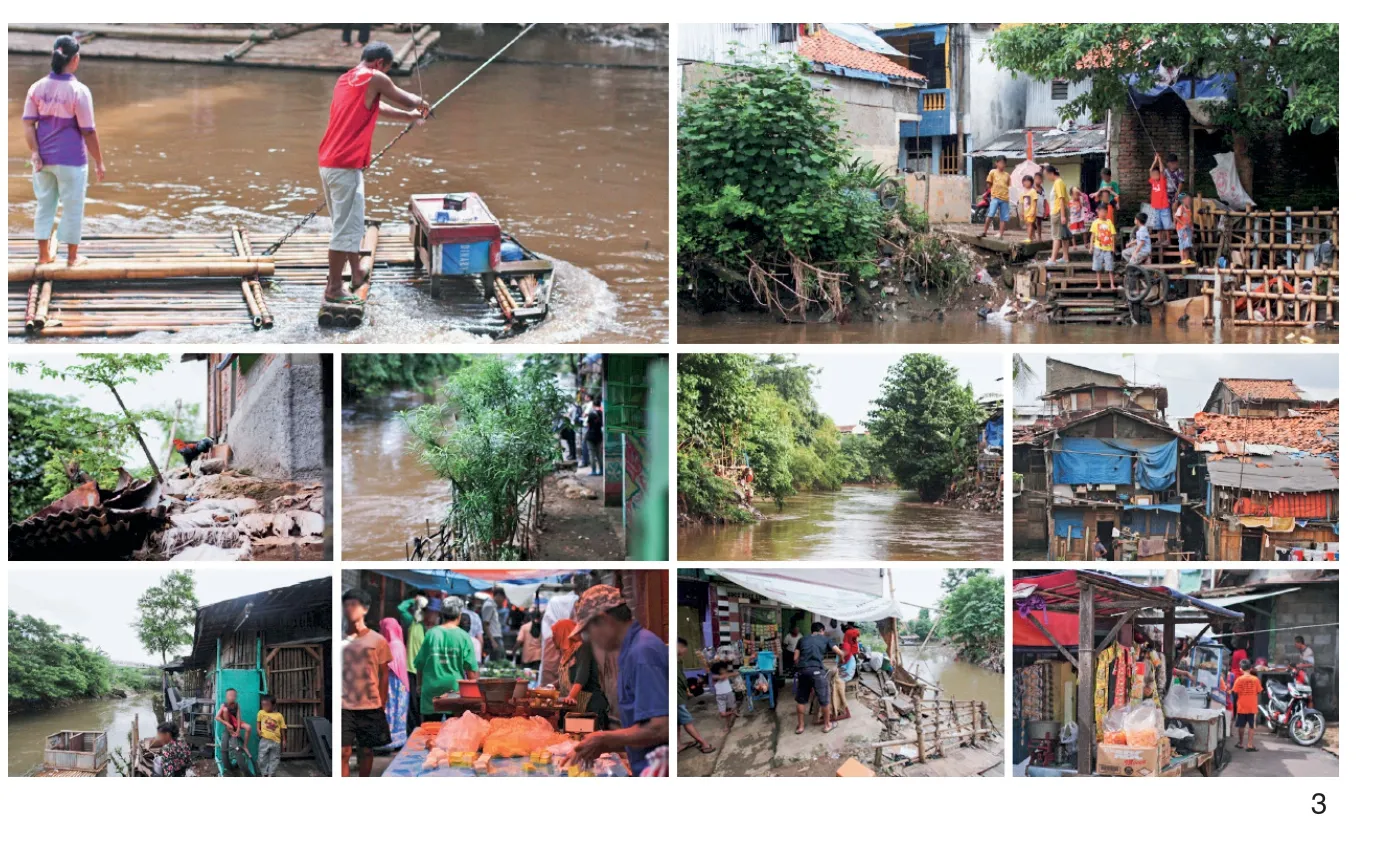
图3 对河水的大量消耗导致了河流容量减少及其功能改变。尽管环境状况恶化,这些社区仍然很活跃,居民与河流的互动程度也相对较高The intense use of the river reduces the river’s capacity and compromises its role. Despite the deterioration, the neighbourhoods are lively and communities appear to have a comparatively high level of interaction with the river
2.2 水陆关系的空间规划和管理
在过去的几十年里,总体规划和立法等一系列的监管工具持续不断地对雅加达的甘榜产生空间层面的影响,也对污染和日益频繁的洪水等环境问题的应对带来挑战[12]。雅加达境内的河道改造因为两部对立的法规而变得复杂:国家土地局(印尼语:Badan Pertanahan Nasional, BPN)颁布了关于私人所有权的法规;而有关河流的第38/2012号政府法规政策(印尼语:Peraturan Pemerintah 38/2012 tentang Sungai)中规定河流和边界由国家控制。芝利翁河同时跨越了国家、省和市的边界,其管理权属于国家政府而不是地方当局,因此,历史上芝利翁河未能在管理上真正将上下游整合起来。加上国家资金投入有限,在过去几十年间,实际上是社区组织在环境教育、宣传和行动等方面发挥了关键作用。2014—2019年,政府颁布了一项政策,明确要求社区从河边腾退,包括了撤离居民、清除构筑物和植被后进行河道渠化的计划[13]。最近,关键的立法转变推动了印度尼西亚的水资源综合管理。政府政策的推行集中在对流域规模的战略性规划上,通过与社区组织合作,在城市和居民区实施自下而上的统一行动。通过这种方式,社区和非政府组织通过多方共商的城市规划形式参与进来,共同描绘了水陆关系的未来。在这种新的城市发展模式中,将对河流景观质量与功能持有不同看法的利益相关者聚集在一起,对于促成积极的沟通与合作是尤为重要的。
2.3 河流中的甘榜
田野调查是在2013年底到2014年初上述的强制后退和渠化开始前进行的。研究地点包括雅加达南部的布吉杜里和马来由村这2个村级行政区(印尼语:Kelurahan)。马来由村是该市最古老的村落之一,1 km2内有48 000多人[14],人口密集且主要是非正式定居者。毗邻河流的社区单元(印尼语:Rukun Warga,RW)被选为具有城市特征的研究对象。每个社区都有大约80户家庭,平均家庭规模为5.7人,通常由几代人组成。建成区主要是由木材、砖块、混凝土和钢材建造的一、二层楼房。建筑物通常承载居住、家庭手工业和商业等复合功能,并会随时间推移不断被改造以满足家庭需要。街道和巷道,以及社区设施、开放空间和河道入口是社区的重要空间节点,很可能被家庭手工业、固定摊位、手推车和沿街贩卖等社会经济活动所占据。
由于土地利用的快速变化和缺乏控制,位于芝利翁河下游的布吉杜里容易受到河流和洪涝灾害的影响[15-16]。在季风季节,一些区域可能会被高达4 m的洪水淹没。在暴风雨期间,当河水漫过河岸时,高约0.5 m的小洪水会更加频繁地发生。人们已经适应了日益严重的洪水并且大多居住在房屋的2层,在洪水未过境时会将建筑底层空间用于家庭手工业、烹饪和基本的娱乐活动(看电视)。受高频洪涝的影响,该社区已经开发出了一个洪水预警系统[17-19],此外,被称为互助合作的社区援助文化提升了社区韧性,切实地发挥了管理作用。
尽管总体上具有相似特征,2个社区间仍然呈现出差异性。马来由村的调研样本是位于半岛形场地上的普洛住区,沿河分布着具有特色的开放空间、公共绿化和私家花园以及缓坡驳岸。这些特征决定了河道景观的布局并影响其使用状况。布吉杜里的调研样本则以铁路和河流为界。由于河流的可达性较差,房屋大多建在河边,只保留少量的开放空间和植被。
3 将景观作为一种集成媒介
3.1 方法学框架
“景观是创造和改变动态环境的自然和文化过程的可见痕迹”[20]。Nassauer认为这种可见性意味着每个人都可以捕捉到他们所关注的景观特征及其对自身的意义。然而,这些特征的意义以及价值取决于所处的环境背景。风景园林学[21-22]和地理学[23-25]先后对赋予景观意义与价值的复杂性进行了深入探讨。尽管一个人可能无法基于学科背景或经验框架的视角完整“看到”景观[9,24,26],但他们可以指明某个地点或景观特征并描述所看到的景象。通过这种方式,景观被用作“边界对象”[27],使得持不同观点的人可以分享与景观属性有关的看法。Nassauer[28]提出,通过将景观作为媒介(或参考对象),“不同的意见得以充分讨论,再通过设计将讨论结果转化成对具体问题的解决策略。”
基于水敏性城市主题,笔者对与河流廊道和植被使用模式有关的环境服务特别感兴趣。在同一研究区域内,Vollmer和Gret-Regamey[6]已确定了6种不同的河流环境服务形式:1)直接作为卫生用水;2)休闲娱乐;3)种植水生植物;4)作为地下水使用;5)固体废弃物处理;6)污水处理。本研究重点关注其中的休闲娱乐和固体废弃物处理2项服务,因为笔者认为这是与河流景观转变最直接相关的行为线索,可以通过一系列使用策略和主观行为影响空间的使用(图1),例如对河流景观及其周围环境的策略性改造。这样一来,基于以景观为媒介的理念,有关行为与策略的独特案例可以增进对发展中特大城市的居民、土地与河流之间关系的理解。这项工作被整合进一个更大的合作研究项目中,该项目涉及3个空间尺度:流域、廊道和乡土景观。这种研究芝利翁河廊道生态系统服务的综合方法在其他出版物中已有提及[12,14,29]。本研究采用定量的空间数据获取方法,以及定量和定性结合的社会研究方法。笔者将在本节概述用到的每一种方法,在第4节中还将讨论滨河社区在适应水陆关系中的策略与行为。
3.2 数据收集
研究选取地处河流廊道内的社区来识别和解读由居民行为与策略引发的景观改变。笔者借助社区参与式的方法来研究景观的社会文化维度,并试图揭示景观体验。这种方法源于社会学中以描述性结果为导向的归纳研究,通过住户调查法研判区域的整体趋势。而结构化和半结构化访谈、空间漫步和景观观察则被用来研究特定个体。通过有目的抽样法将受访者分为住户、居民代表和当地社区领导3类利益相关者群体。后文将详细叙述对不同群体的具体抽样要求。聘用当地大学生为研究助理,完成住户调查、摘要笔记汇编等工作并参与了分析性复核与审查,为访谈提供支持。研究助理在确保研究可靠性[9]方面发挥了重要作用。
3.2.1 住户调查
使用平板电脑对雅加达南部的2个社区单元进行了住户调查。布吉杜里的调查(n =57)在2014年初进行,马来由村普洛住区的调查(n = 49)于2013年底进行。调查促进了对该区域居民与环境互动关系的深层次理解。基于当地组织结构对样本进行分层,以确保空间分析的地理覆盖范围。在每个社区单元的空间范围内随机抽选5户,以便在GIS分析中推断结果。调查对公用空间、植被和河流使用情况等信息进行采样,通过这些研究揭示城市发展的文化动因。由于Vollmer和Gret-Regamey[6]在同一研究区域内已经调查了贫困水平、水资源和卫生设施覆盖率,本研究不再涉及。由于土地所有权是有争议的,调查中也未涉及关于所有权的进一步论述。
3.2.2 半结构化访谈
半结构化访谈能够针对当地情况进行信息收集,并在与居民的互动中持续补充。访谈通常是从与住户调查对象的对话开始的,这也是双方友好交流的结果,或者是社区成员将调查者介绍给其他居民后如滚雪球一般不断扩展内容。同时,研究人员为社区领导拟定了诸如空间规划、废弃物管理和共享空间维护等具体访谈问题。按照民族志的方法,笔者试图从开展调研工作的社区角度来理解景观,并基于这种视角来理解和整理收集到的定量与定性数据,然后使用扎根理论方法对定性信息进行分析,从而确定模式并形成假设[30-31]。
3.2.3 空间漫步
在每个研究地区,空间界面都是沿着社区的主要街道以及与主街和河流垂直的小巷展开的。来自非政府组织的合作者负责引导被试人员在给定的5条步行路线中进行选择,参与者包括非政府组织工作人员、社区领导以及居民。通过观察被试人员在漫步过程中与居民之间的日常互动来识别行为特征并总结行为规律。受当地人的行为和空间使用方式影响而形成的空间形态是这一调查方法的重要线索。
3.3 数据分析
综合运用扎根理论、统计分析和空间分析等方法对收集到的信息进行处理。扎根理论方法属于质性研究,是在对现场笔记、访谈记录和重建的场地空间模型进行分析性编码[30-31]的基础上归纳总结形成理论。运用统计分析方法将定量数据绘制成概率图(样本累积分布图),结合访谈和实地观察收集到的定性数据进行分析。空间分析法则是在ArcMap(ESRI地图)中使用“指示克里格”工具(地质统计分析工具包)对住户调查信息进行插值计算,用插值效果图来判定住户与河流的距离对休闲娱乐活动和固体废弃物处理行为的影响。
4 基于社区策略与行为视角的水敏性非正规聚落景观改造策略
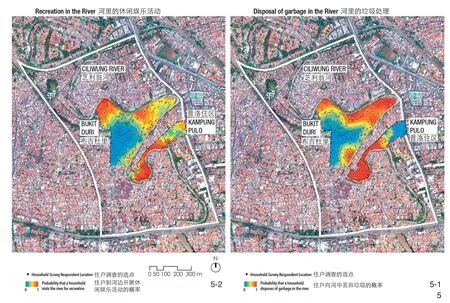
图5 某户到河中进行娱乐活动的概率(5-1)和某户在河中处理垃圾的概率(5-2)Maps showing the probability of a household visiting the river for recreation (5-1) and the probability of a household disposing garbage in the river (5-2)
尽管水敏性城市设计策略已经应用了30年,但各城市仍在努力探索适应本土情况的项目实践。笔者认为,虽然Wong、Brown等所阐述的通用性的水敏性城市设计策略能对项目建设起到指导作用,但各地政府都必须利用自身经验将项目实施与具体的社会文化背景相联系。本研究的主要贡献之一是在复杂和快速变动的情况下,将水敏性城市设计的3条策略转译为适用既有聚落的个性化方案。相关经验源于对布吉杜里和马来由村这2个从河流中获得生态系统服务的社区进行研究。其特殊之处在于流域跨越地方、省和国家管辖范围的复杂性,导致从政府层面无法促成其迈向水敏性城市。因此,推进乡土景观设计,需要与包括社区在内的利益相关者进行协同。通过将景观作为媒介的方法,揭示了当地社区的另一层功能和价值,有助于理解这种背景下的水陆关系。研究所收集的信息展现并印证了实用性改造行为与活动策略对河流景观空间的显著影响。
为了将乡土策略和行为的研究结果与实践联系起来,笔者借鉴了亚洲开发银行(Asian Development Bank, ADB)和非正规聚落及其环境更新项目(RISE)制定的水敏性非正规聚落的5项原则。这些原则来源于该项目在印度尼西亚和斐济实施水敏性城市方法的经验[5],且全面吸收其他优秀实践项目经验,以保障在非正规环境中开展水敏性城市设计。笔者基于RISE-ADB的原则提出将本土经验与水敏性乡土景观设计相结合的建议:1)与自然协作;2)使共同利益最大化;3)在嵌套的空间尺度上进行设计;4)促进可持续性的制度化;5)以人为本,尊重民意。
4.1 建议一:与自然协作
通过访谈可知,居民对河流的看法及其使用情况与河流的物理状况有很大关系。笔者观察到河流使用行为的减少与物理环境恶化之间存在正相关。通过用木材和混凝土建造楼梯和坡道、铺设人行道等策略,可以促进驻足休憩、沿河散步、垂钓和游泳等滨河休闲行为发生(图4~6)。
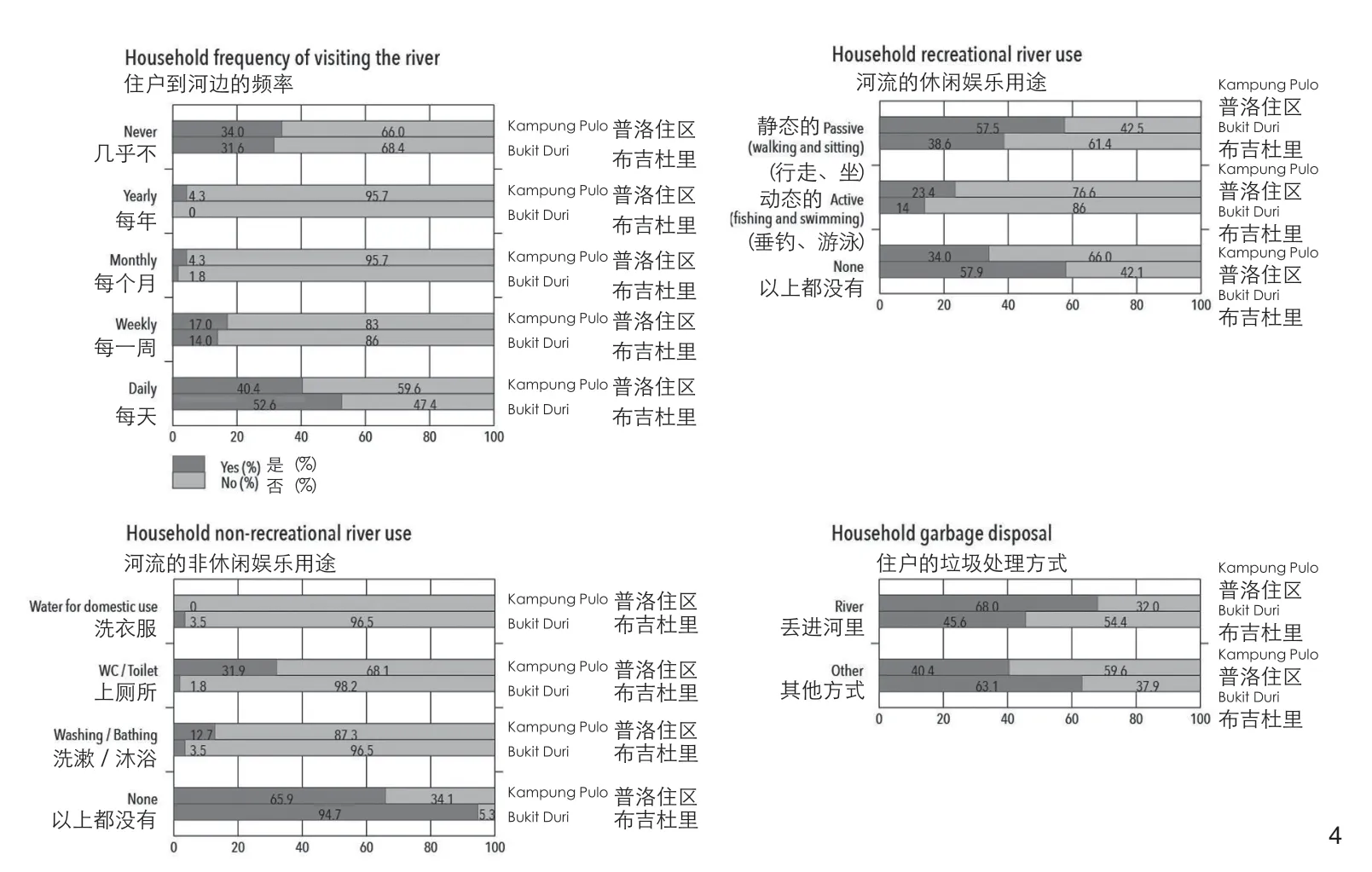
图4 住户调查的结果Household survey results
调查结果显示由于没有自来水供应,居民只能将河流作为次要水源,有些人会利用河水洗漱和做家务清洁,利用漂浮木筏(印尼语:getek)靠近河边洗衣服和上厕所;此外,现有化粪池系统的建造和维护状况不佳,这2种情况都导致了河水质量的恶化[32]。况且本就存在将工业和生活废水、固体废弃物排入河中的污染行为,上述行为导致了水生物种污染和生物多样性减少,从而加剧了人们对水污染的担忧。
根据水敏性城市设计原则,笔者建议制定策略来恢复环境并减少城市范围内的人为污染。目前政府大力推行了河流渠化工程,然而现实情况确是导致了沿河廊道开放空间和生境的丧失,以及沿河社区的搬迁。因此,未来的项目应基于自然系统提供分散式废水处理设施和替代性供水,并进行在地改造。项目应旨在提升环境质量、恢复城市生态系统并改善生物多样性。
4.2 建议二:使共同利益最大化
街道宽度和与主要道路可达性的限制削弱了河流和社区之间的联系,妨碍了疏散路线和应急服务的有序运行,在火灾和洪水等紧急情况下会危及社区。通过综合居民调查和社区领导访谈信息,以及实地测量的街道宽度,研究发现车辆的可进入性影响了社区的垃圾收集(图4~6)。例如,狭窄的街道限制了城市垃圾收集车辆的进入。因此,垃圾收集服务往往是借助带拖车的摩托车或手拉车等临时设施完成,或者根本就没有。在居民和垃圾收集者决定如何以及在哪里处理固体废弃物的过程中,最终导致废弃物被直接丢进河中的主要原因在于这是最便利的处理方式。
通过调查和实地观察,笔者关注到居民对河流廊道舒适性的认识体现在通过开发临河界面来享受更凉爽的气温、绿色的景致和开放的空间。本研究还指出,需要改善通道来解决垃圾收集和雨洪管理问题。为了实现这一目标,要在社区内展开多方讨论以确定具体的实施方案。通过商议可以制定指导社区长期投资和发展的全面计划(总体规划)。计划应包括因地制宜、针对具体场地的项目,并将项目的特定环境变量纳入设计和实施中。此举可以充分利用以社区为中心的发展机会,提升基础设施投资的社会经济效益。例如,可以通过提升可达性、建筑外立面和开放空间来提升河流廊道舒适性。此外,蓄积雨水可以为家庭提供替代水源,并减少雨水径流。
4.3 建议三:在嵌套的空间尺度上进行设计
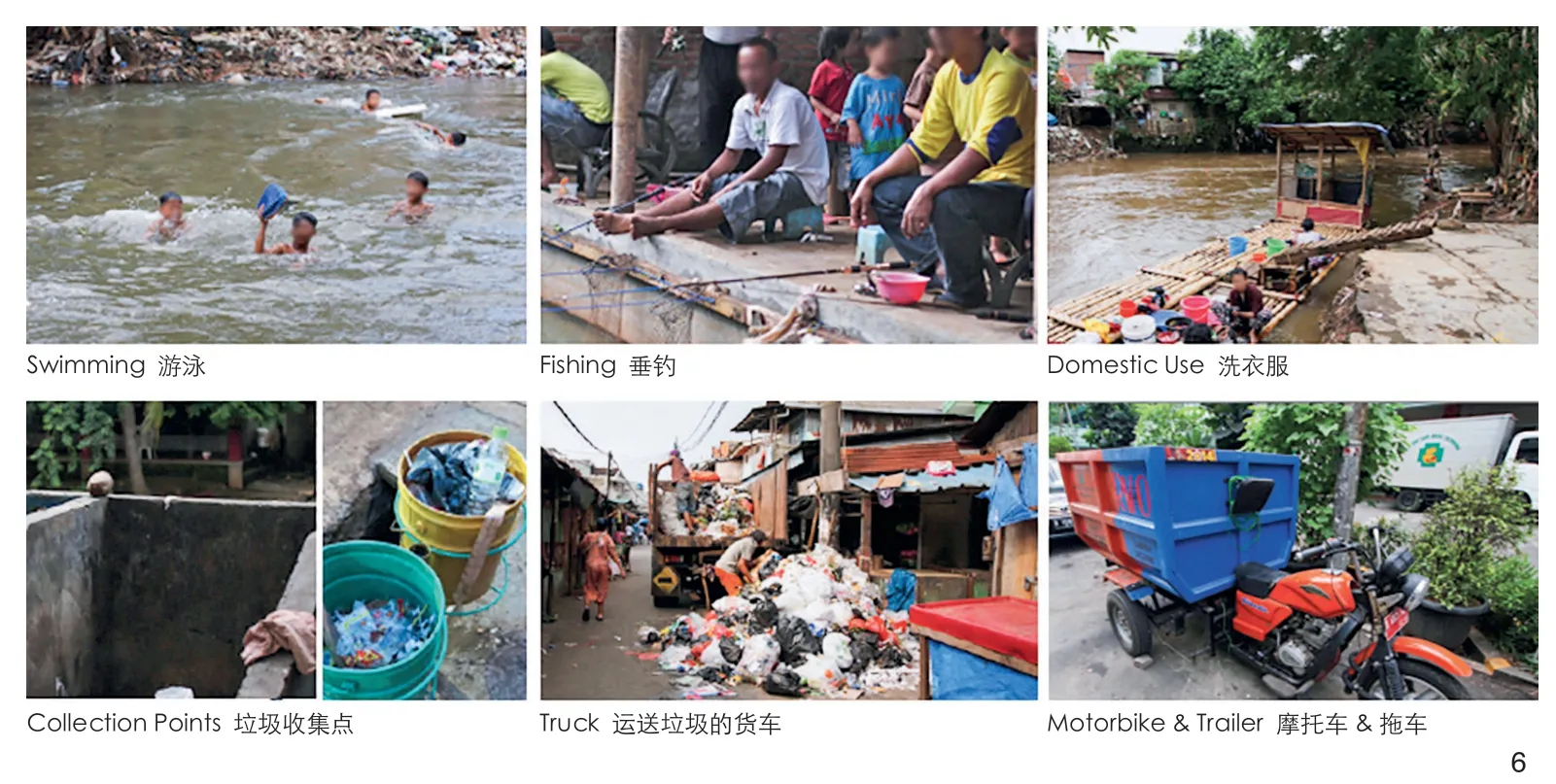
图6 娱乐活动和废弃物管理基础设施的案例Examples of recreational activities and waste management infrastructure
尽管本研究仅限于社区尺度,但笔者认为,乡土景观的形成受到更广泛流域的影响[15]。上游地区土地利用的变化削弱了地面接收降雨和向含水层回水的能力。在下游研究区域,高密度聚落中未建设用地和种植区域等透水表面非常有限。应该将水敏性设计策略纳入省级和市级层面的空间规划、土地管理和投资计划中。虽然通过地方干预不能完全解决河水泛滥问题,但可以通过排水工程和屋顶集雨来改善降雨管理和减少地方河水泛滥。虽然社区可能无法直接影响流域内其他地方的土地利用变化,但以社区为中心的一系列实践表明,本土范围内发生的改变能够与更广泛的环境提升诉求相契合。例如泗水市根据社区需求和政府规定,以社区为主导,采用建筑退让和提升可达性等重建方式促进了河岸振兴[33]。在已取得成功的基础上,雅加达其他社区也采取了类似方法,从建筑层面开始振兴河岸[34]。将此类改造整合到城市开放空间和交通网络中,可以实现更大的共同效益(例如废弃物管理),但同时也应考虑到社区内的空间和社会环境差异。
4.4 建议四:促进可持续性的制度化
部分社区的居民试图通过用木材和混凝土板覆盖排水沟的方式来拓展街道宽度。然而,这在便于车辆通行或摆摊售卖的同时也导致了雨洪径流的增加。这种变化反映出在局部范围内出现了甘榜绅士化(kampung gentrification)。Simatupang等讨论了开发商主导的甘榜绅士化,认为其引发了建成环境的形态改变(例如从1~2层低层建筑为主的住区转向超级街区)[35]。这些变化导致了建成环境地表的渗透性降低,并危及城市水系统。根据建议三运用水敏性设计策略进行城市规划,需要从政府层面进行谋划,以便将建成环境的可持续发展固化为制度。这样可以促使开发商考虑与城市形态有关的更广泛的环境问题,并思考开发行为对水系统造成的影响。
大学研究团队也可以在促进利益相关者掌握水环境知识方面发挥作用。例如,茂物农业大学的一个团队确立并实施了在不同场地条件下开挖生态渗水孔(biopori)等一系列环境干预措施。通过开设工作坊的形式帮助当地政府及社区理解雨洪径流,并演示如何开挖渗水孔。社区领导随后试图在各自的社区内运用这些措施。而事实证明,开挖生态渗水孔等当地为提高雨水下渗率、缓解局部洪水和补给地下水所做的尝试尚存在不足且难以维持[14,29]。但已建构起的社区经验与做法仍能对改善通行状况和排水系统起到推动作用。
4.5 建议五:以人为本,尊重民意
也许本研究最有意义之处在于发现了乡土策略对景观塑造的巨大影响。以观察到的居民行为为线索,可以看到乡土文化的影响存在于社区的方方面面。这些社区不仅在人口组成方面具有异质性,居民对河水涨落的反应也有较大差异。笔者发现,社区的建筑朝向和河流可达性等空间特征影响了居民行为与河流舒适性。本研究调研的2个滨河社区一个位于高地之上,虽能避开洪水侵袭,但与河流的关系却最为分离。沿河岸一字排开的封闭建筑界面使人们近水而无法亲水。另一个社区尽管毗邻的河流卫生状况不佳,但公共和私人建筑均临河而建,使得窗户、露台和阳台都面向绿色的景致,感受到凉爽的风。房屋下面的露台区域被用来作为清真寺外集体祷告前后的聚会或休息区。上述2个调研实例体现了河流廊道对提升社区生活舒适度的价值。居民们将既有的强大组织架构、社区推选的领导人以及宗教和非宗教社区团体联结起来。正是由于这种结构,使得社区具备抵御洪水冲击的能力[11]。在水敏性项目的实施中可以重建组织架构以及加深居民对环境的了解,这将确保项目的针对性和可持续性。
5 结论
协调日常景观与城市决策者和管理者提出的水敏性城市是有难度的。但是通过作为媒介的景观方法,能够认识到现有景观的特殊特征及其具有在地价值的实际功能,帮助风景园林师更深入地理解场地并挖掘场地潜力。当设计需要让社区从城市滨水景观的生态系统服务中获益时,上述建议尤其重要。正如芝利翁河沿岸所观察到的空间异质性展现了居民、社区与河流的多元互动。虽然许多空间关系足以说明河流在提供服务方面的积极意义,但有些空间却导致了消极的环境行为。生机勃勃的、被精心维护的河岸体现了空间方向、可达性和尺度在建立社区与河流联系过程中的作用。居民们为了能从河流所提供的服务中获益,已经成为改造环境的策略专家。事实上,解决方案或许在于我们如何基于社区视角开展土地和河流景观设计,以便将水敏性城市设计策略有机融入并有效实施。
图片来源:
图1~6©米凯拉·普雷斯科特。
(编辑/王一兰)
Learning from Kampungs in Jakarta: Contextualising Water Sensitive Cities Principles with Community Tactics and Behaviours
Authors: (AUS) Michaela F. Prescott, (SGP) Yazid Ninsalam Translator: LUO Rongrong
1 Introduction
1.1 From Water-Land Settlements to WSC
Paradoxically, through history, rivers and water systems have been integral to the establishment of settlements, yet they have also borne the brunt of the development of those settlements into cities. In China, “It was the water system that provided the city with the original model for overall landscape design...”. He advocated “against covering rivers up and converting them into drains for our streets and high-rise[s] — how expensive it can be to resurrect buried rivers”[1]. This environmental advocacy, in particular around water-land relationships, resonates with the now popular water-sensitive approach to city planning — Water-Sensitive Cities (WSC). In 2009, engineers Wong and Brown articulated three principles for putting water-sensitive ideas into practice: 1) Cities as Water Supply Catchments;2) Cities Providing Ecosystem Services; 3) Cities Comprising Water Sensitive Communities[2]. Then,examples of the approach were found in Australia through water-sensitive urban design (WSUD)and in Singapore — through the Active, Beautiful,and Clean (ABC) waters program. Three decades later, these attributes are also recognised through other similar approaches, namely: low-impact development (LID), nature based solutions (NbS),and sustainable drainage systems (SuDS).
Common to all these approaches is a central philosophy and practice of working with natural systems to provide environmental, social and economic benefits. Locally-tailored engineering and design strategies are used to improve biodiversity and (re)introduce natural features and processes into urban areas. Building on the principles of WSC, the strategies aim to manage the water cycle: protecting and enhancing the health of waterways, addressing drainage and flooding issues, and creating spaces for the public that also harvest, clean and recycle water. By implementing integrated water management cities create greater opportunities for biodiversity, public green space,improving the health of waterways, connecting communities, and reinforcing cultural significance.Ultimately, these cities will use water-sensitive planning and design to create connected, vibrant and liveable communities. These concepts resonate strongly with the expertise of the landscape architect. As a result water-sensitive strategies are increasingly used to intervene at the land-water nexus.
1.2 Leapfrogging Towards WSC
While in the past many countries have followed a “develop first, clean up later”[3]modus operandi, cities in other countries are now looking to “leapfrog” into a WSC. In doing so, they aim to bypass the negative consequences resulting from urbanisation and growth[4], and implement more resilient and sustainable water management systems. However, there is no “silver bullet”solution that can magically solve the complex problems that cities face in the wake of rapid and uncontrolled urbanisation and climatic change.
While WSC principles are commonly implemented within planned areas and new developments, they have rarely been applied in lowincome and resource-constrained settings, such as informal settlements[5]. Low-income communities may rely upon environmental services to meet basic needs when municipal infrastructure is unable to match urban growth[6]. Meanwhile, the often dense urban fabric and the socio-cultural dimensions of communities compromise what can be achieved with retrofitted infrastructure, open space and amenities. In the context of weak governance,these socio-cultural dimensions significantly impact development, comparable to land regulation or policy[7]. Therefore, it is vital to understand the socio-cultural and spatial complexity of urban landscapes so that WSC principles can be implemented meaningfully and mitigate the complex problems of the region’s watery urban landscapes.
Landscape architects can facilitate the reflection of socio-cultural aspects through the inclusion and amplification of community perspectives within the design process. However,people may perceive a landscape — and its and services — differently, and communication between different stakeholders (government, community and individuals) can be challenging[8-9]. We posit that, through close observation of local behaviours and tactics (Fig. 1), designers can understand the functions and ecological performance of a landscape for its constituents. Rather than jumping to value judgments of these functions, immediately labelling them as negative or positive, designers should observe the particular contexts that these are embedded within.
2 Water-Land Interaction in Jakarta,Indonesia
2.1 The Context
Jakarta is one of the biggest cities in Southeast Asia and has a population of 9.6 million inhabitants. Its greater metropolitan area,the urban agglomeration of JABODETABEK(Jakarta, Bogor, Depok, Tanggerang and Bekasi),has a population of more than 27 million —making it the second largest total metropolitan area in the world. The city has its origins in a small port village along the Ciliwung River, which later became the colonial city of Batavia. The river was an important infrastructure for daily life of both the indigenous communities and the colonial settlers, including a water source and transportation route, amongst others. Over time, as the city urbanised, the condition of the river declined.This was compounded by the shift from water to land- or road-based travel for the movement of goods, which caused the concentration of new development along arterial routes from the late 19th and early 20th centuries. To an extent,vernacular neighbourhoods remained and were enclosed between the waterways, roads and buildings. Spatial strategies of racial segregation,which were practiced in colonial planning within much of South and Southeast Asia[10], saw indigenous communities increasingly concentrated in kampungs, or urban village, located in less desirable and poorly provisioned areas such as:the outskirts of the city, in waterlogged or easily flooded areas, and along waterways. Many of these areas have retained kampung-like characteristics,and communities have developed specific ways of living as a response to the land-water nexus that has emerged over time as a result of development and climatic change (Fig. 2, 3).
To date the extent of damage and deterioration to the river and its immediate surrounds is significant and includes impacts to water quality and quantity(flooding), natural environment and ecology, and urban environment and hygiene. The interaction between land and water has been internalised by communities through a variety of experiences —from surviving extreme flood events, to recovering amidst the aftermath of these events, to fulfilling the regular activities of daily life[11]. Governments’inability to safeguard the community’s land-water interaction means that ecosystem services enjoyed by the community are constantly being disrupted.As a result, vernacular tactics within a context of limited resources shape the landscape. Although such landscapes are often labelled as homogenous,ravaged by pollution and the lack of waste management; looking beyond these characteristics we identify heterogeneous conditions, designed by communities to accommodate recreational,stewardship, and other activities as a result of the intertwining of the urbanising land- and riverscapes.
2.2 Spatial Planning and Management of Land-Water Nexus
Over the past decades a range of regulatory tools, such as master plans and legislation, have continued to have spatial implications for Jakarta’s kampungs and have been particularly challenging for the management of environmental conditions,such as pollution and increasingly frequent flooding[12]. Making changes to waterways within Jakarta has been complicated by two contradictory regulations: the National Land Agency (Badan Pertanahan Nasional, BPN) regulation on private ownership rights; and Government Regulation policy No. 38/2012 regarding Rivers (referred locally as Peraturan Pemerintah 38/2012 tentang Sungai) which states that rivers and borders are controlled by the State. The Ciliwung River also runs across national, provincial and municipal boundaries, and its management falls to the National Government, rather than local authorities. The management of the Ciliwung River has therefore historically not integrated both upstream and downstream. Along with financial limitations, these conditions have meant that community-based organisations have taken a key role in environmental education, advocacy and action during the past decades. From 2014 to 2019 the government implemented a policy stipulating a setback from the river’s edge. The implementation of this program included removal of residents, structures and vegetation, followed by channelisation[13]. More recently, critical legislative shifts have progressed integrated water resources management in Indonesia. Government policy implementation is focusing upon catchment scale strategic planning, working with community-based organisations to implement aligned bottom-up initiatives in municipalities and neighbourhoods.In this way, communities and NGOs are engaged in a form of collaborative urban planning, coproducing the future water-land interaction. In this new mode of city development, which brings together stakeholders with diverse perceptions of the quality and function of the riverine landscape,it is critical to facilitate meaningful communication and collaboration.
2.3 Kampung in the River
The fieldwork was undertaken in 2013 and 2014, prior to the enforced set-back and channelisation described above. The study site includes the local administrative districts(Kelurahan) of Bukit Duri and Kampung Melayu in South Jakarta. Kampung Melayu is one of the oldest neighbourhoods in the city and is dense and largely informally settled, home to over 48,000 people within a square kilometre[14]. A community unit (Rukun Warga, RW) adjacent to the river has been selected to provide an urban context. Each of these are home to around 80 households. The average household size is 5.7 persons and often includes multiple generations. The built-up area is predominantly one and two storey buildings built from timber, brick, concrete and steel.Often multifunctional, buildings may include a combination of activities — residential, home industry, and commercial — and will be modified over time to meet the household’s needs. Streets and laneways, as well as community facilities, open spaces and river access points are defining elements of the neighbourhood and may be occupied by.socio-economic activities — including home industries, home-based stalls, carts, and street vendors.
Located along the downstream reaches of the Ciliwung River, the neighbourhoods are subject to fluvial and pluvial flooding as a result of rapidly changing land use and weak controls[15-16]. Some areas may be inundated by floodwaters up to four meters in height during the monsoon. Minor floods of approximately 0.5 metres occur more frequently when the river overtops the banks during storms.People have adapted to the increasing severity of the flooding and live mostly in the second floor of their homes, leaving the bottom levels empty and using these spaces for home industries, cooking,and basic entertainment (i.e. TVs) when it is dry. As a result of the high frequency, the community has developed an early warning system for floods[17-19],and a culture of community aid- locally called gotong royong- fosters community resilience, and locally enforced management.
Despite these common overarching characteristics, the two neighbourhoods are heterogeneous. The Kampung Pulo neighbourhood studied in Kampung Melayu — located on a peninsula of land — has distinctive open spaces along the riverside, communal and private plantings,and gentle sloping banks. These characteristics define the arrangement of this riverine landscape and influence its condition. The neighbourhood studied in Bukit Duri is bounded by the railway and the river. The river is less accessible and houses are mostly built up to the river’s edge, leaving minimal open space and vegetation.
3 Landscape as a Medium for Synthesis
3.1 Methodological Framing
“Landscapes are visible evidence of the integral natural and cultural processes that produce and change dynamic environments”[20]. It is this visibility, argues Nassauer, that means that each person can highlight the landscape characteristics that they notice and what they signify to them.However, the meaning of these characteristics and how they are valued is dependent on context.The resulting complexity of meanings and values ascribed to landscapes has been thoroughly explored, both in landscape architecture[21-22], and preceding this in geography[23-25]. Although a person may “see” the landscape through the lens of their disciplinary or experiential frameworks[9,24,26], they can point out a location or landscape characteristic and describe what they see. In this way, the landscape is used as a “boundary object”[27],allowing different people- who do not agree with each other- to discuss their views relating to the properties of the landscape that are understood by the participants. Nassauer[28]proposes that by using the landscape as medium (as a reference object)“different views can be exchanged and that a design process can move that exchange toward synthesis in relation to some question or problem”.
薰衣草生态公园是山东省青岛市的一个旅游开发项目,此处距离竹林的天然分布区较远。虽然当地没有大面积的竹林,但当地政府意识到竹材作为建材的良好特性,特邀请华中科技大学建筑与城市规划学院以竹子为主要材料设计公园大门。
Based on the WSC theme, we were particularly interested in environmental services related to the river corridor and vegetation use patterns. Working within the same study area, Vollmer and Gret-Regamey[6]have identified six distinct environmental services along the river: 1) direct sanitary use;2) recreation; 3) harvesting plants; 4) groundwater use; 5) solid waste disposal; and 6) sewage disposal.This paper focuses on two of these services —recreation and solid waste disposal — which we identify as being larger level behavioural cues to understanding the transformation of the riverine landscape. These behaviours are spatialised through tactics, deliberate changes, by a range of actors(Fig. 1), for example strategic modifications of the river landscape and its surrounds. In this way, using the landscape as medium, distinct examples of behaviour and tactics can help us understand the relationship between residents, land and river in an urban riverine landscape within a growing megacity.
This work was embedded within a larger collaborative research project which addressed three spatial scales: the catchment, the corridor, and the local landscape. This mixed methods approach to understanding the ecosystem services of the Ciliwung River corridor is described in several other publications[12,14,29]. The research described in this paper couples quantitative spatial acquisition methods, and quantitative and qualitative social research methods. In this section we outline each of the methods used, meanwhile in section 4 we discuss the tactics and behaviours of river communities navigating the land-water nexus.
3.2 Data Collection
Communities living within the river corridor were invited to identify and decipher landscape changes resulting from resident behaviour and tactics. We used a community participation method to examine the sociocultural dimensions and uncover landscape experiences. The method,stemming from social inductive research, produces descriptive results. A household survey was used to understand larger trends within the study area,while structured and semi-structured interviews,transect walks and landscape observation were used to identify specific instances. Participants were selected with purposive sampling to represent three stakeholder groups: households, neighbourhood leaders, and district leaders of local communities.Specific sampling requirements for these groups are described in the following subsections. Local university students were employed as research assistants and were instrumental to the research.They facilitated interviews, conducted household surveys, compiled summary notes, and were involved in the analytical review. Their involvement as reviewers ensured the reliability of the study[9].
3.2.1 Household Survey
Household surveys were undertaken using a tablet computer in two community units (RW)in South Jakarta. The Bukit Duri surveys (n =57) were done in early 2014, and in the Kampung Pulo neighbourhood in Kampung Melayu (n =49) in late 2013. The survey provided a highlevel understanding of resident–environment interactions within the subdistrict. The sample was stratified using the local organisational structures to ensure geographic coverage for spatial analysis. Five households were randomly sampled per neighbourhood, distributed spatially in order to extrapolate results in the GIS analysis.The surveys sampled information on commonuse space, vegetation, and river use, which were seen to reveal cultural motivations of the urban condition. Poverty levels and water and sanitation coverage were investigated by Vollmer and Grêt-Regamey[6]within the same study area, and were therefore not included in this study. Since land rights are contested, further detail on ownership was excluded from the survey.
3.2.2 Semi-structured Interview
Semi-structured interviews allowed us to gather information specific to local contexts and to continually assimilate information during interactions with the community. Interviews were often extensions of conversations that began with household survey respondents, yet were also the result of convivial interactions, or snowballing when community members introduced us to other residents. Specific interview questions were formulated for community leaders to discuss topics such as spatial planning, waste management and maintenance of shared spaces. Following an ethnographic approach, we attempted to understand the landscape from the perspective of the community that we worked within. We used this lens to understand and synthesise the quantitative and qualitative data we collected. The qualitative information was then analysed using a grounded theory method to identify patterns and form hypotheses[30-31].
In each of the study areas, the transect followed the main street of the neighbourhood, and alleys that ran perpendicular to this street and the river. The NGO partner helped guide participant selection for the walk (n≈5). Participants included collaborators from the NGO, and community leaders and residents. The route was directed by the participants and informal interactions between them and other residents led to opportunities to identify features and uncover information. Physical conditions, resulting from local behaviours and tactics, formed a baseline of factors.
3.3 Data Analysis
The gathered information was analysed using statistical analysis, grounded theory,and spatial analysis. The grounded theory methodology involved analytical coding of the fieldnotes, interview transcripts, and reconstructed spatial models of the sites; prior to theoretical conceptualisation and categorisation[30-31].Probability maps (cumulative sample distribution maps) were interpreted in conjunction with the qualitative data collected within interviews and field observations. The maps were generated in ArcMap (ESRI) using the “Indicator Kriging”tool (Geostatistical Analyst toolkit). These maps were constructed by interpolating spatially located information collected in the household surveys. The maps were used to understand how a household’s proximity to the river affected recreation activities and solid waste disposal practices.
4 Bridging Community Tactics and Behaviours to Landscape Design Recommendations for Water-Sensitive Informal Settlement Upgrading
Despite the WSC approach now being in its third decade of implementation, cities are still struggling to implement projects that are specific to local neighbourhood contexts. It is our opinion that while the WSC principles articulated by Wong and Brown, and Yu, have guided governments to implement projects; each city government must relate these projects to the specific sociocultural context — based on learnings from their own communities. One of the key contributions of this paper relates to how the three WSC principles can be translated into actions in existing settlements,in particular in the context of complex and rapidly transforming conditions. Our learnings relate to the Kampung Melayu and Bukit Duri communities, and how they engage with the ecosystem services of their waterways. In the context of this particular project, as a result of the complexities of implementing spatial changes that cross local, provincial and national jurisdictions,the government was unable to leapfrog into a WSC. The development of local landscape designs would therefore require future codesign with stakeholders, including communities. Through the lens of landscape as a medium we reveal another layer of functionality and value for local communities that helps us understand the landwater nexus within such contexts. The information we collected identified and supported remarkable shifts in behaviour relative to spatial aspects along with pragmatic physical modifications of the river landscape, tactics, which supported activities to occur.
In order to link the findings on tactics and behaviours in vernacular neighbourhoods to practice, we build-off five principles for watersensitive informal settlement upgrading, developed by the Asian Development Bank (ADB) and the Revitalising Informal Settlements and their Environments Program (RISE). The principles are derived from the program’s experiences implementing the WSC approach in Indonesia and Fiji[5], and broadly align with contemporary best practices and advance them in order to support WSC implementation within such environments. We use the RISE-ADB principles to frame recommendations for how community knowledges can bridge into water-sensitive local landscape design: 1) work with nature; 2) maximise co-benefits; 3) design at nested spatial scales;4) institutionalise for sustainability; 5) peoplecentred, people-powered.
4.1 Recommendation 1: Work with Nature
Based on the interviews, we understand that the perception of and use of the river is significantly linked to the physical condition of the river. We observe a correlation between the reduction in river use and the deterioration of the physical environment. Access to the river for recreational activities — such as sitting beside and walking along the river, fishing, and swimming —is facilitated using tactics such as building timber and concrete access-ways such as stairs and ramps,and paved walkways (Fig. 4-6).Based on the survey we understand that residents do not have a piped potable water supply and use the river as a secondary water source, and in some cases for hygiene and domestic activities.Some residents use the river for hygiene and domestic activities. Floating rafts, locally called getek, facilitate access for washing clothes and toileting. In addition, existing septic systems are poorly constructed and maintained. Both of these contribute to the river’s worsening water quality[32].Existing pollution — as a result of pollution from industrial, domestic wastewater, and solid waste disposal into the river — has led to concerns about water contamination, and related contamination of aquatic species and reduction in species biodiversity.In line with WSC principles, we recommend that strategies are developed to restore the environment and reduce contamination resulting from human activity within the context of the city. So far, the government has privileged channelisation projects. However, the realities of this agenda has unfortunately resulted in a loss of open space and habitat along the river corridor and the displacement of communities along the rivers.Future projects should leverage the use of naturebased systems to provide decentralised wastewater treatment and alternative water supply that can be retrofitted into vernacular neighbourhoods. Projects should aim to restore the environmental quality,and improve biodiversity and urban ecosystems.
4.2 Recommendation 2: Maximise Co-benefits
Limitations to street width and access to the main road reduce connectivity between the river and the community. These constraints can also endanger communities in emergencies such as fire and flood, restricting evacuation routes and access of emergency services. By synthesising the spatially referenced information from resident surveys and community leader interviews, with measurements of street widths taken in the field, we found that vehicular access influences neighbourhood waste collection services (Fig. 4-6). For example, narrow streets may restrict municipal waste collection vehicles from entering. As a result, waste collection services are often ad-hoc, undertaken using motorbikes with trailers or informal hand-pulled carts, or not at all. In the end, convenience can play a deciding role in how and where residents and trash collectors dispose of solid waste, and waste can end up in the river.
From the surveys and field observations we noted how residents recognised the amenity value of the river corridor through developing frontages to the river to take advantage of cooler temperature, a green outlook, and open spaces.Our study also points to how improved access is required to address waste collection deficits, and at the same time resolve stormwater management. In order to achieve this goal, close discussion needs to occur within communities to identify how and where this can occur. Through these conversations,comprehensive community plans (masterplans)can be developed that guide investments and development for the long-term. These should pinpoint tailored, site specific projects which incorporate site specific variables into the design and implementation of programs and projects. This could leverage community-centred development opportunities which catalyse social and economic co-benefits from infrastructure investments. For example, projects can invest in the amenity value of the river corridor by improving access, building frontages and open spaces. Furthermore, collecting rainwater could contribute to an alternative water supply for households and reduce stormwater runoff.
4.3 Recommendation 3: Design at Nested Spatial Scales
Although the study was limited to the neighbourhood, we acknowledge that the local landscape is shaped by its location within the broader river catchment[15]. Upstream land use changes reduce the capacity of the ground to receive rainfall and return water to the aquifers. In the downstream study area, pervious surfaces —such as unbuilt areas and planting — are limited given the dense settlement of the neighbourhood.Water-sensitive principles need to be integrated into provincial and citywide spatial plans, land management and investment plans. Although it is impossible to solve fluvial flooding through local interventions, improved management of rainfall via drainage works and roof capture can reduce local pluvial flooding. While communities may not be able to directly influence land use change elsewhere in the catchment, community-centred projects demonstrate the potential for change to occur at a local scale which is aligned to broader aspirations for environmental improvement. For example, in Surabaya community-driven redevelopment has led to the revitalisation of the riverfront using building set-backs and access improvements in line with both community needs and government regulations[33].Building from this success, other communities in Jakarta have adopted a similar approach to riverfront revitalisation — in this case initiated from a building level[34]. Improvements such as these can be integrated into the urban open space and mobility network, resulting in other co-benefits(for example, waste management), yet at the same time accounting for spatial and socio-physical variation within the neighbourhood.
4.4 Recommendation 4: Institutionalise for Sustainability
Residents in some communities attempted to increase the street width by covering drainage channels with timber and concrete panels.However, while this makes it easier for vehicles to pass or allows for stalls it has also resulted in increased stormwater run-off. Such changes reflect kampung gentrification occurring at a localised scale. Simatupang et al discuss the developer-led gentrification of kampung which is leading to the changing morphology of the built environment (for example from one-to-two storey dwellings into superblock developments)[35].These transformations contribute to the reduced permeability of the built environment and are compromising urban water systems. Following Recommendation 3’s embodiment of watersensitive principles in city spatial plans, a larger government agenda needs to be articulated in order to institutionalise sustainability within the built environment. In doing so, this would allow the developer to take into account broader environmental concerns related to the city’s morphology and consider the impacts of their development relative to the water system.
Universities can also play a role in improving the water-literacy of stakeholders. For example,a team from Institut Pertanian Bogor (Bogor Agricultural University), developed and implemented local interventions such as the biopori water infiltration holes in a range of site conditions. Workshops were used to improve local government, and then community, understanding about stormwater runoff and demonstrate how to implement biopori. Community representatives then attempted to implement them within their neighbourhoods. Local efforts to increase the rate of stormwater infiltration, localised flood mitigation and groundwater recharge, such as biopori, have proved inadequate and difficult to maintain[14,29]. Changes in access and drainage can then build off community knowledge and capacity to implement physical improvements.
4.5 Recommendation 5: People-Centred,People-Powered
Perhaps one of the most meaningful discoveries from our study was the strong influence that the community’s tactics had in shaping the landscape. Observing these cues to human care provided insight to aspects of vernacular culture present in the neighbourhood. The communities are heterogeneous not only in demography but in the way in which they respond to the river’s ebb and flow. We found that neighbourhood spatial conditions, such as the orientation of buildings and degree of access to the river, affected residents’behaviour and the amenity of the river. A community located on high ground and safe from flooding has the most separated relationship from the river, despite being located close to the river’s edge. An impenetrable line of buildings stretches along the riverbank making the river inaccessible.In another neighbourhood, despite the river’s poor condition, both public and private buildings are oriented toward the river with windows,terraces and verandas facing the green outlook and cool breeze. A terrace area below a house is used for gathering, or seating outside a mosque used before and after communal prayers. Such examples illustrate the amenity value of the river corridor for the community. The residents unite through existing strong organisational structures,community-elected leaders, and religious and nonreligious community groups. It was through these structures that the communities had established resilience to shocks, such as floods[11]. Watersensitive project implementation can build-off these structures, along with the community’s close knowledge of the environment. This will ensure the relevance of projects, and sustainability.
5 Conclusion
Sometimes it is hard to reconcile the landscape of the everyday with the visions of WSC that are presented by city-makers and managers.Through the landscape as medium approach,recognising particular characteristics of existing landscapes and their performative functions that are valued by the community, landscape architects can be guided to develop an understanding of the site and its transformation potential. The recommendations above are particularly relevant,when considered relative to the ecosystem and landscape services that communities obtain from the urban riverine landscape. The heterogeneity of spaces observed along the Ciliwung River showed the variety of interactions that households and communities have with the river. While there are a range of spatial relationships to the river that illustrate positive aspects of the river’s services,some spatial conditions were contributing to negative environmental behaviour. Lively and cared-for riverfronts illustrated the role of spatial orientation, accessibility and scaling of spaces in establishing connections between neighbourhoods and rivers. Residents have become experts in tactical adaptations of their environments in order to benefit from the services that the river has to offer. The solution may in fact lie in how,through the design process, we amplify community perspectives about land- and river-scapes in order to contextualise and implement WSC principles.
Sources of Figures:
Fig. 1-6 © Michaela F. Prescott.
(Editor / WANG Yilan)

