卡索应急景观,奥洛特,西班牙
爱德华·卡里斯,吉列姆·莫里纳;奎姆·多梅讷
客户:奥洛特市政厅
主持建筑师:unparelld'arquitectes | Eduard Callís,Guillem Moliner; 视觉艺术家 | Quim Domene
设计团队:Clàudia Calvet,Xevi Rodeja,Sara Palmada,Sergi Jiménez
结构设计:Amaia López
总承建:Construo Construccions Generals
结构体系:原有扶壁,承重墙,圆拱顶
材料:空心砖
场地面积:298m2
基底面积:82m2
建筑长度:13.5m
建筑高度:12.5m
造价:30,200EUR
设计时间:2018,4个月
施工时间:2018-2019,4个月
竣工时间:2019.03
Client:Olot Town Hall
Principal Architects:Eduard Callís,Guillem Moliner/unparelld'arquitectes
Visual Artist:Quim Domene
Design Team:Clàudia Calvet,Xevi Rodeja,Sara Palmada,Sergi Jiménez
Structural Design:Amaia López
General Contractor:Construo Construccions Generals
Structural System:Existing buttresses,load-bearing walls,vaults
Material:Hollow brick
Built Area:82 m2
Length:13.5 m
Height:12.5 m
Cost:30,200 EUR
Design Period:2018,4 months
Construction Period:2018-2019,4 months
Completion Time:2019.03
在奥洛特的城市历史中心区,拆迁非常普遍。尽管结果相同,原因却是多样的:地段的废弃,城市性的丧失,街道的损毁,普通景观的破坏。卡索住宅的一半受到街道排布的影响,被彻底拆除,留下一块城市空地。这块空地上有一道分隔墙和4 个阶梯状扶壁,正对着守护神教堂的侧立面。
第一,往大处想——定义一个更加宽泛的问题,不断地问“这个问题背后更大的问题是什么?”和“我们要达到的更好的效果是什么?”让思维获得更多的自由,从而想出更多的解决方案。第二,换位思考——进入你想模仿的人或公司的思维模式,重新审视遇到的问题,放开平常的限制,会发掘出新的、未想到过的解决方法。第三,强加约束——给现状引入一个强有力的限制,探索这样做能带来什么样的好处。第四,选择构架——怎么创造一种环境,让人们在这种环境中选择我们想要他们采取的行动。
考虑到路面工程的要求和一项正在推进的防水金属涂层的合约,项目重新制定了任务书。除保证分隔墙的防水性能外,还迫切需要使空间具有城市性。在紧凑的城市中,立面有责任赋予街道以形状和特征。
一个应急景观被建立起来,它使扶壁所暗示的空间得以完形,还在背景中展现了分隔墙所体现的原有家庭活动的痕迹。这一由3 个拱顶和4 个壁龛形成的构筑物,作为多孔立面被提供给公共空间,同时还有少许看台。这是一个未完成的可变结构,为城市生活提供了布景。
这一干预反映了城市是在其自身地层上持续建造的结果,并与此前所有的地层相关。应急景观讲述了一个虚幻、具有象征性的故事,重新定义了这个废弃空间。
主体结构采用空心砖和石灰砂浆灰缝:适合用一层并借助脚手架完成承重墙和拱顶。这也是一种常见的结果,雇佣当地的砌砖工人即可完成。保留下来的钢材被用于支撑拱顶、支架及一对钢筋柱。
视觉艺术家奎姆·多梅讷设计的印花玻璃板与壁龛中的内容,源于一项调查结果,意在恢复对手工业和商业在早期城镇核心区中的重要作用的记忆,其中包括由当地装饰家萨杜尔尼· 布鲁内特(1886-1958)设计的几何马赛克图案、18 世纪当地纺织厂生产的印花织物设计,以及一系列占据这一地区建筑底层的店铺和作坊。
Demolitions are common in the historic center of Olot.For different reasons,the same consequences:abandoned lots,loss of urbanity,disfigurement of the street,destruction of the ordinary landscape.Given that half of the Can Sau.house was affected by street alignment,it was all demolished,leaving an urban void characterized by a party wall and four stepped buttresses that faced the side façade of the church of the patron saint.
Upon request for a pavement project and an ongoing contract for a waterproof metal cladding,the assignment was reformulated.It was urgent to endow the space with urbanity,apart from guaranteeing the waterproof qualities of the party wall.In the compact city,the façades take responsibility for giving shape and character to the street.
An emergency scenery was built,that completes what the buttresses suggest,revealing in the background the traces of domestic activity marked on the party wall.A construction of three vaults and four niches is offered to the public space as a porous façade,accompanied by a minimum of stands.It is an unfinished and appropriable structure,a scenographic support for urban life.
The intervention recognizes that the city is the result of continued construction on its own stratum and gives relevance to a conglomerate of previous layers.Emergency Scenery tells an unreal,symbolic story that requalifies this abandoned space.
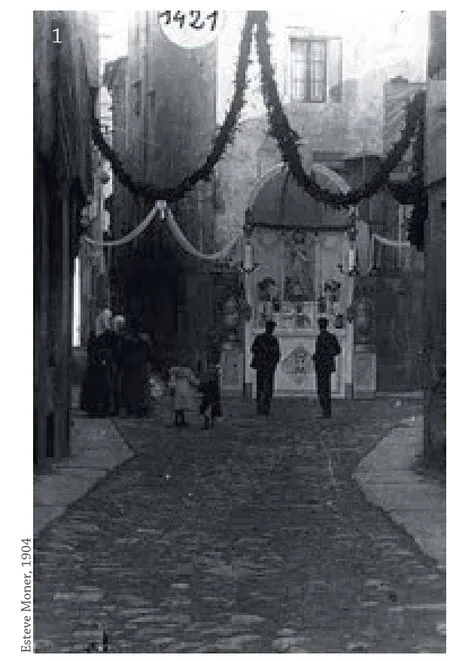
1 街道景观的历史照片Historic photo of streetscape
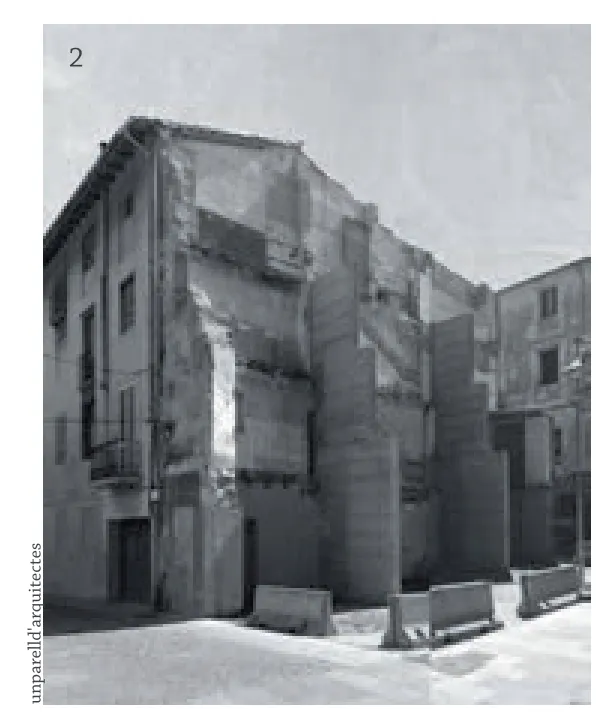
2 卡索住宅因道路排布被拆除Half of the Can Sau.house was affected by street alignment,it was all demolished
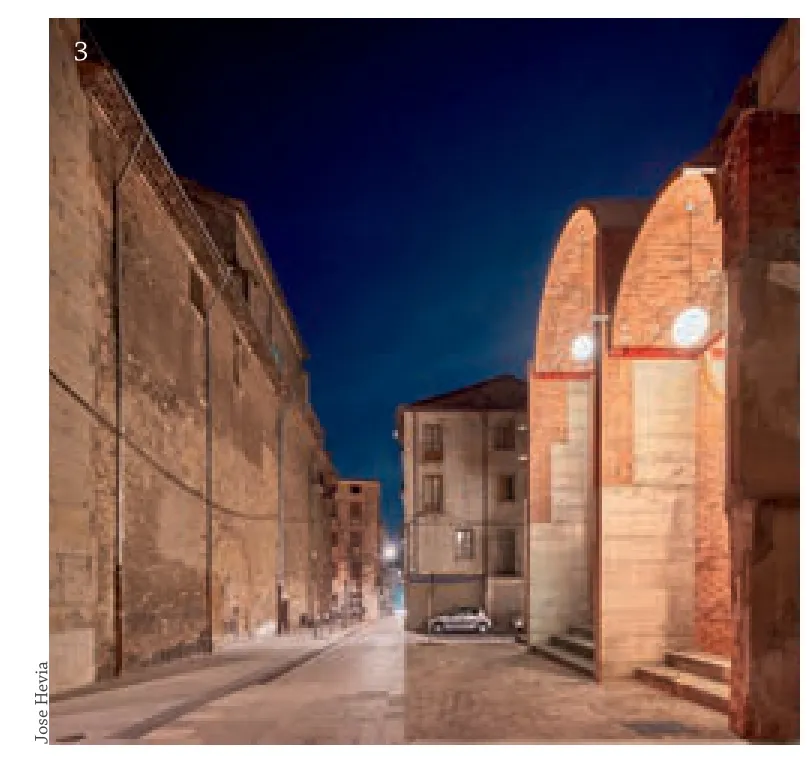
3 街景Streetscape
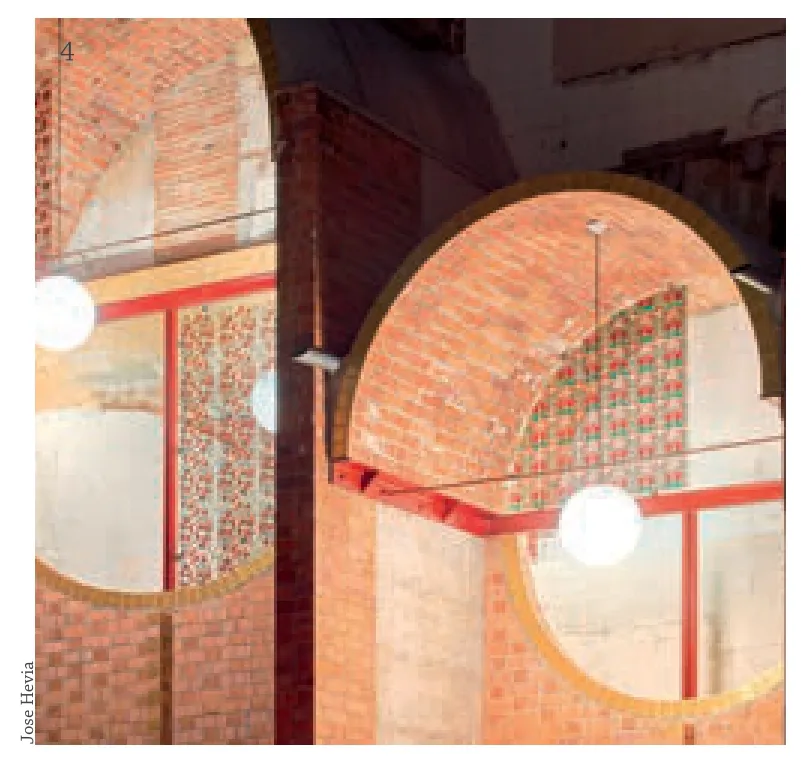
4 细部Detail
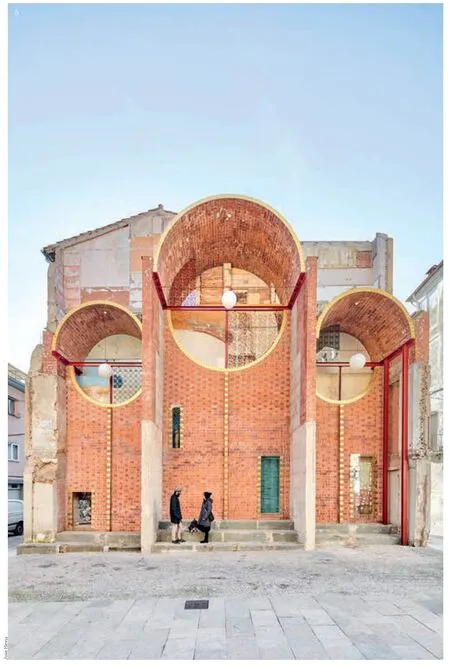
5 卡索应急景观Can Sau.Emergency Scenery
绘图:unparelld'arquitectes
摄影:José Hevia,Roger Serrat-Calvó,Esteve Moner,1904(Arxiu Comarcal de la Garrotxa.Collecció d'imatges de Josep Ma.Dou Camps)
Drawings:unparelld' arquitectes
Photos:José Hevia,Roger Serrat-Calvó,Esteve Moner,1904 (Arxiu Comarcal de la Garrotxa.Collecció d' imatges de Josep Ma.Dou Camps)
被限定在狭窄街道之间的图拉教堂,如今获得了一个由建于15 世纪的神殿的砖门重新定义的公共空间。原本被废弃的土地,现在变成了能激发活动的市民空间。这向重振历史中心最衰落地段的目标更进了一步。在不长的时间里,已有两个当地的协会将其作为庆典活动的室外空间。当然,这个建筑不受既定用途约束,它允许多种解读,决定权在于市民的喜好和经历。每个人心中都有自己的卡索。□(王惠 译)
评审评语
加泰罗尼亚奥洛特市的历史中心受到经济危机的影响而衰落,冰冷的交通规划也在这里留下了痕迹。卡索项目是一个极小的干预,它将住宅楼被部分拆除后相对稳定的结构变成了有多种使用方式的开放场景:作为舞台或者简单的平台,用于戏剧、音乐、演讲和其他非正式的聚会活动。项目应对了城市肌理不连续的挑战,通过简单的方式和富有智慧的建筑把一个被遗忘的角落变成了一个临时的公共空间,这里充满城市的氛围与市民的优雅。
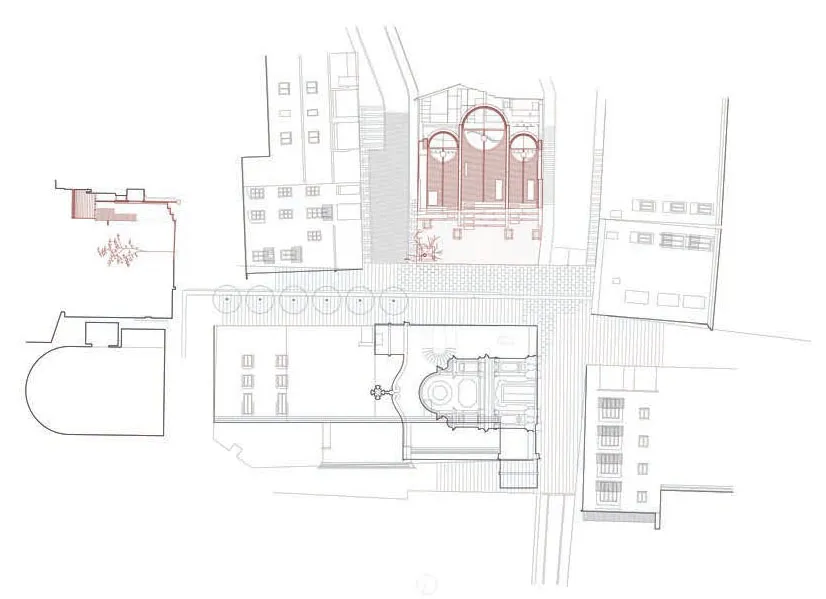
6 平立剖组合Combination of plan,elevations,section
The main structures are defined with hollow brick and lime mortar joint:it is appropriate to complete the load-bearing walls and solve the vaults with one layer and the help of a falsework.It is also a common product that allows local bricklayers to be employed.The steel is reserved for the support of the vaults,the braces and the pair of reinforcement pillars.
The screen-printed glass panels and the performances in the niches,by the visual artist Quim Domene,are the result of an investigation to recover the memory of the important role that crafts and commerce had in the original nucleus of the town.They include geometric mosaic patterns by the local decorator Sadurní Brunet (1886-1958),printed fabric designs produced in the local textile industry in the 18th century or a list of shops and workshops that occupied the ground floors of this area.
The Tura church,confined between narrow streets,now gains a public space,presided by the blinded door of the previous temple of the XV century.What was an abandoned lot is now a civic space that begins to catalyze activity.It is one more step to recolonize the most degraded part of the historic centre.In a short time,two local associations already use it as an outdoor room for celebrations.Surely,the appropriation of the structure transcends use because it allows multiple readings,depending on the affinities and experiences of citizens.There is a Can Sau for each person.□
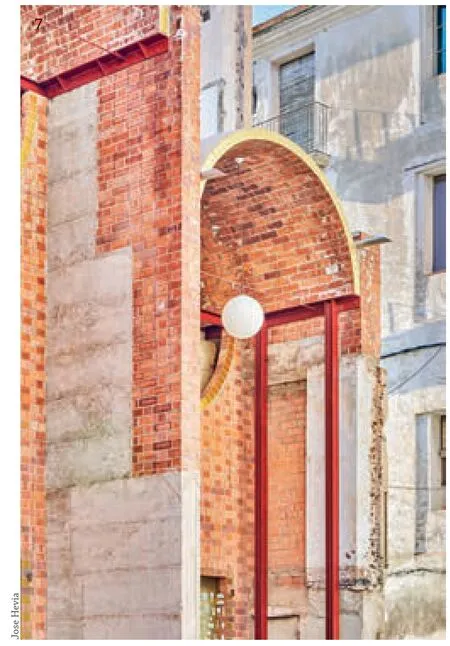
7 细部Detail

8 街景Streetscape
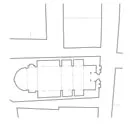
9 拆除前的卡索住宅Can Sau.before its demolition
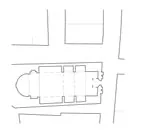
10 依据规划的街道排布发生了变化Street alignment according to planning
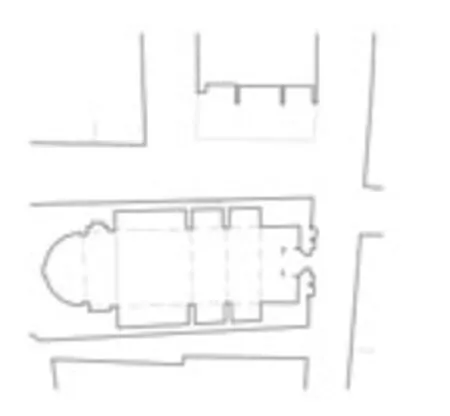
11 拆除后出现的空地Vacant lot after demolition
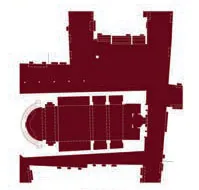
12 应急景观Emergency scenery
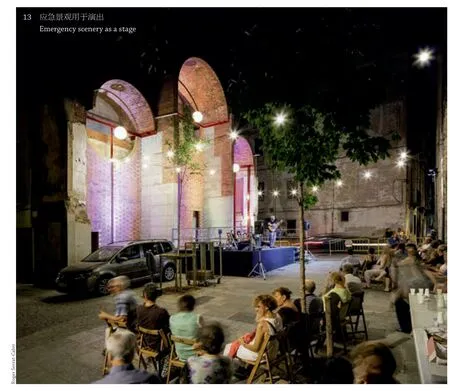
13 应急景观用于演出Emergency scenery as a stage
Jury Statement
The historical centre of the city of Olot in Catalonia is affected by economic crises and carries the traces of unsympathetic traffic planning.Can Sau is a minimal intervention which uses the temporary structural stabilisation of a housing terrace and turns it into an open scene that can be adapted in several ways:as a stage or just a platform and background for theatre,music,speech and other informal meetings and events.Emerging out of the specifically difficult situation of urban discontinuity,this project uses simple means and intelligent architecture to turn a forgotten situation into an instant public space that carries atmosphere,urban feeling and civic grace.

