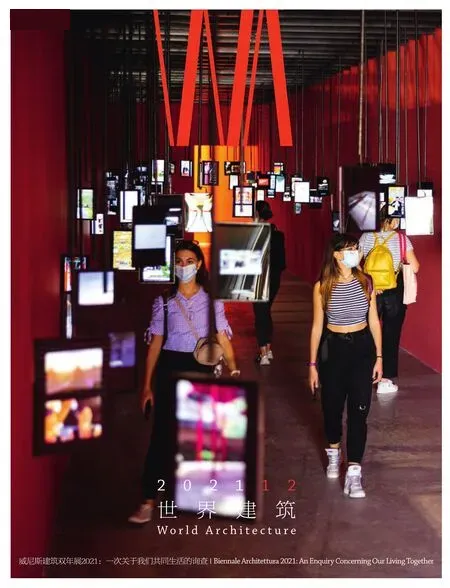比利时馆:复合存在
策展方:Bovenbouw建筑事务所
“以尊重和创造性的方式对待城市的历史积层,便会自然地形成关于社会的不同视角。在这个意义上,‘复合存在’通过建筑学科的核心,回答了策展人哈希姆·萨尔基斯提出的问题:我们将如何共同生活?”
——索菲·德凯涅,弗兰德斯建筑研究所、“复合存在”总监
“这个景观模型以独一无二的方式将佛兰德城市规划与建筑之间充满活力的摩擦展现出来。”
——德克·佐默斯,“复合存在”策展人
城市与建筑如何共同繁荣发展?这是一个特征鲜明的、虚构佛兰德城市环境立体模型的核心问题。在历史的长河中,佛兰德和布鲁塞尔的自生城市与其建筑形成了一种独特的关系。在不同阶段中形成的城市景观显示出历史积层、形态特性和不可预见的空间冲突是当代建筑永不枯竭的灵感源泉。上层建筑事务所为比利时国家馆设计了由一组1:15的模型构成的透视场景,以此展示一种城市景观。这些模型被放在桌面的高度,以表现典型的佛兰德城市环境蜿蜒曲折的线性景观。
这个虚构的景观由50个在过去20年间各具特色的建筑项目组合而成。这种选择体现出一种均衡的建筑生态,其中包含了多种多样的风格、功能和类型。许多都是翻新改造项目,代表着一系列不同的形式、时代和材质。无论低调的改造还是高调的新建筑,这些项目共同构成了一座混合而又均衡的城市。入选的项目也证明了当前政策对于城市规划和竞标的重要性。这一城市组合中的许多设计都源自城市建筑师、佛兰德政府建筑师,以及佛兰德和布鲁塞尔以营造高质量城市环境为目标的相关公共机构制定的程序。与佛兰德政府建筑师团队一道,安特卫普和根特的城市建筑师为“复合存在”项目提供了支持。通过莱奥·范布勒克(原佛兰德政府建筑师)、克里斯蒂安·拉普(安特卫普城市建筑师)、克里斯蒂安·博里特(布鲁塞尔政府建筑师)、埃迪特·沃特(Ar-tur艺术总监)和彼得·范登阿贝勒(根特城市建筑师)等人的贡献,项目图录深入探讨了建筑政策的这一特殊方面。□(尚晋 译)

1 展览实景/Exhibition

"Dealing in a respectful and inventive manner with the city's historical layers leads automatically to different perspectives on society. In that sense, Composite Presence draws on the core of the discipline of architecture to answer the question posed by curator Hashim Sarkis: how will we live together?"
-Sofie De Caigny, Flanders Architecture
Institute, commissioner of Composite Presence
"The model landscape is a unique illustration of the energetic friction between urban planning and architecture in Flanders."
- Dirk Somers, curator Composite Presence
How can the city and architecture flourish together? This question is at the centre of the three- dimensional layout of a fictional yet recognisable Flemish urban environment. In th e course of time, the informal city in Flanders and Brussels developed a unique relationship with its architecture. The staged urban landscape reveals how historical layers, morphological specificities and unforeseen clashes are an endless source of inspiration for contemporary architecture. For the Belgian pavilion, Bovenbouw Architectuur has designed a scenography that shows an urban landscape consisting of a series of models on a scale of 1:15. The models are laid out at table height and represent a linear, winding landscape of a typical Flemish urban environment.
Fifty different architecture projects of the past 20 years form the building blocks of this imaginary landscape. The selection shows a balanced architectural ecology in which different styles, functions and typologies come together. Many of the projects consist of refurbishments and adaptations that feature a spectrum of forms, times and textures. Whether the projects are modest repurposing or shiny new constructions, they all contribute to a cobbled-together yet balanced city. The selected projects also testify to the importance of the current policy in terms of urban planning and tendering. Many of the designs in this urban composition find their source in procedures set up by city architects, the Flemish Government Architect and related public institutions in Flanders and Brussels with the purpose of creating a highquality urban environment. Together with the Team Flemish Government Architect, the city architects of Antwerp and Ghent have lent their assistance to the Composite Presence project. The catalogue delves into this particular aspect of architectural policy through contributions by, among others, Leo Van Broeck (former Flemish Government Architect), Christian Rapp (Antwerp City Architect), Kristiaan Borret (Brussels Government Architect), Edith Wouters (artistic director Ar-tur) and Peter Vanden Abeele (Ghent City Architect).□

9-11 模型景观/Model landscapes

12 模型景观/Model landscape
项目信息/Credits and Data
委托方/Commissioner: Flanders Architecture Institute, Sofie De Caigny
策展方/Curators: Bovenbouw Architectuur
参展方/Exhibitors: 360 Architecten, Architecten Broekx-Schiepers, architecten de vylder vinck taillieu, architecten Els Claessens en Tania Vandenbussche, Architectenbureau Bart Dehaene, Arjaan De Feyter Interior Architects, Baeten Hylebos Architecten, BLAF architecten, Bovenbouw Architectuur, BULK architecten, Collectief Noord Architecten, COUSSEÉ & GORIS architecten, De Smet Vermeulen architecten, Dhooge & Meganck Architectuur, Dierendonckblancke architecten, DMT architecten, dmvA, Eagles of Architecture, FELT architecture & design, Frederic Vandoninck Wouter Willems architecten i.s.m. Dennis Tyfus, GRAUX & BAEYENS architecten, HUB, Marie-José Van Hee architecten, META architectuurbureau, murmuur architecten, OFFICE Kersten Geers David Van Severen, ono architectuur, Poot Architectuur, PULS architecten, RAAMWERK, RAAMWERK & VAN GELDER TILLEMAN architecten, Robbrecht en Daem architecten, Robbrecht en Daem & Dierendonckblancke in i.s.m. VK & Arup, Schenk Hattori Architecture Atelier, Stéphane Beel Architects, STUDIOLO architectuur i.s.m. Koen Matthys, tim peeters architecten, Tim Rogge Architectuur Studio, Tom Thys architecten, TRANS architectuur stedenbouw, AgwA i.s.m. met Ferrière Architectes, URA Yves Malysse Kiki Verbeeck, Vermeiren - De Coster Architecten, VERS.A ARCHITECTURE
展陈设计/Design Team/Scenography: Bovenbouw Architectuur, Dirk Somers, Esmeralda Bierma, Laurids Bager, Caroline Boeckx, Myrthe Geelen, Amelie Pretsch, Jakub Srnka
出品设计/Design Team/Production: Malgorzata Maria Olchowska; York Bing Oh; Jurgen Claesen, Ivo Claesen, Yosse Claesen, Stefaan De Maeyer, Frank de Wit, Leonie Mackenbach, Bas Maris, Elisabeth-Loura Wals (zoomin'); Ingrid Crauwels, Kris Delacourt, Vincent de Roover, Jef Merckx, Kilian Price, Sanne Roels, Renate Vlaeminck (VAK); Laurids Bager, Esmeralda Bierma, Jolien de Nijs, Myrthe Geelen, Amelie Pretsch, Jakub Srnka, Jules Verhaest, Sarah Adriaenssens, Marine Boey, Fred Meeuwens, Quinten Smolders, Mihran Topbas, Milo van Snick, Tuur Vermeiren (Bovenbouw Architectuur)
项目协调/Coordination: Nino Goyvaerts (Flanders Architecture Institute); Esmeralda Bierma, Myrthe Geelen, Alex Turner, Eva Wollaert (Bovenbouw Architectuur)
传播策划/Communication: Egon Verleye (Flanders Architecture Institute)
材料/Materials: 中密度纤维板,刨花板,定向纤维板,胶合板/MDF, chipboard, OSB, plywood
造价/Cost: EUR 135,000
设计时间/Design Time: 2019.10-2021.05
施工时间/Construction Period: 2021.01-2021.05
竣工时间/Completion Time: 2021.06
摄影/Photos: We Document Art (fig.4), Filip Dujardin (fig.1, 5, 6, 8, 9-12)

