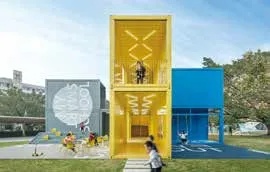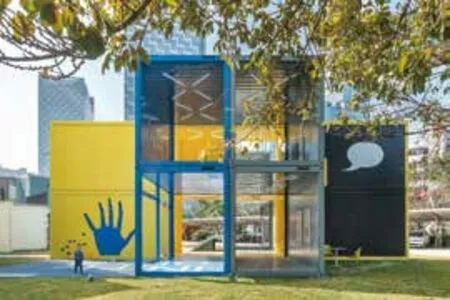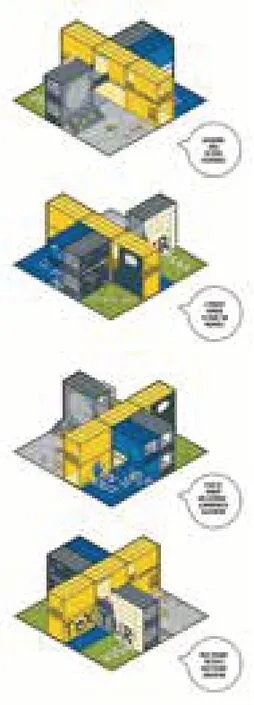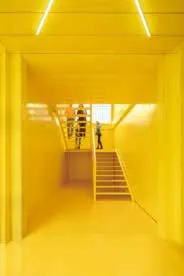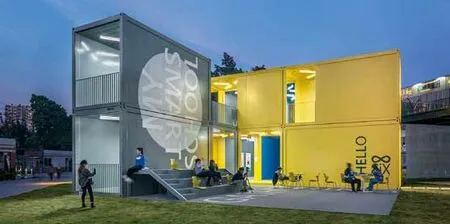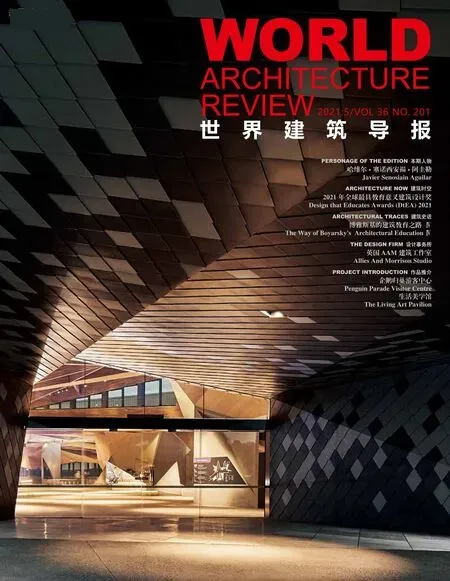深圳无限6 未来学校
设计:Binke Lenhardt,DONG Hao
摄影:BAI Yu
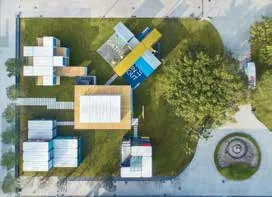
建筑师能否既拥抱快速、模块化的建筑技术,而不损害未来更大自由空间的教育原则完成建设?在2019 届深圳-香港双年展主题展览上,Cross boundaries 展示了12 个“箱式房打包箱”装配式单元的最新装置,并提出无限6 的大胆尝试,这不仅能够体验教育建筑领域中预制和模块化搭建的可能性,同时享有宽泛的互动嬉戏空间。
与制造商共同改进了标准模块化系统后,无限6 平面上十字交叉的“X”形布局,自然地将18×18 米的场地划分为4 个不同大小与风格的独立小广场。整个结构无限开放,充满未知可能。
开放的理念回荡着我们对未来的憧憬与想象,学校突破围墙变得开放、互动,教育拥有多重色彩。不再局限于年龄、地点或教学计划,教育正成为终身的旅程,学校设计也应具有更灵活、即兴和合作包容的心态。
这一愿景的总括在六种空间表征中有所传达:1-户外聚集空间,设有与大型集会相配的平台和“悬挂楼梯”,2-内外流动空间,模糊了内部学习空间和外部的物理阻隔,3-私密空间,独桌和喷涂墙壁弱化了标准预制模块的冰冷感,释放孩子们奔放自由的想象力,4-纹理空间,以色彩绚烂的喷涂和丰富的纹理为特色;5-建筑立面的宽敞开口让学校与周围环境浑然天成,开放并勾勒出城市的有趣一景,6-“智能”科技,学校应鼓励互动交融,在未来无限可能的教育理念下蓬勃发展。游客驻足小广场中央能体验到每个广场的独特趣味。空间内部展览了Cross boundaries 以前的一些教育项目,包括最近完工的大部分由预制模块元素制成的深圳金龙学校。
作为教育空间缔造者,建筑师将不断拓展:空间应始终呼应未来教育学习方式,促进影响未来学校的跨学科交流与趋势。
Can architects help this process by embracing fast,modular building technologies without compromising the future education principles that imply bigger freedom in arranging spaces?Invited to address this matter through an installation at theShenzhen–Hong KongBiennale,Crossboundaries came up with Infinity 6 -a fun inducing manifesto for future schools,where you can learn about the possibilities of modular prefabrication,while experiencing and interacting with the playful space.
Working closely with the fabricator we amended the standard modular system to respond to our interlocked“X”shape,creating plazas of different sizes and characters in each of the resulting corners.No matter which side you approach the building from,it awaits you with an open,welcoming area.
This idea of openness ripples through our vision of the future,where school extends beyond its walls and becomes a welcoming,interactive space.In the world in which education is becoming a lifelong journey,no longer limited to certain age,place or linear teaching programs,the notion of school should transform as well,to include a more flexible,improvisational and collaborative mindset.
To summarize this vision,we tried to express it through six spatial representations:1–gathering plaza that features a stage and the“hang out stairs”for big public gatherings,2–in&out plaza,that features classroom porosity where the outdoor space physically participates as a learning space,3–private plaza as an antidote to gathering that features a graffiti blackout poetry wall and individual seating,4–texture plaza that features richness in texture,5–big openings on the façade that integrate the school with its surroundings by providing the glimpses into the school’s inner world and 6–“smart”building features that promote interactivity and embrace unpredictability of skills that future will require.Visitors of the installation were invited to explore the small,yet playful space and experience each plaza and their characteristics.The exhibition inside the space featured some of Crossboundaries’ previous educational projects,including the recently finished JinlongSchool in Shenzhen that was in big part made of prefabricated modular elements.
Our own mission as educational space designers constantly broadens:it should always echo the ways of the future learning and imply the active participation in cross-disciplinary conversations and trends that influence the future of schools.
