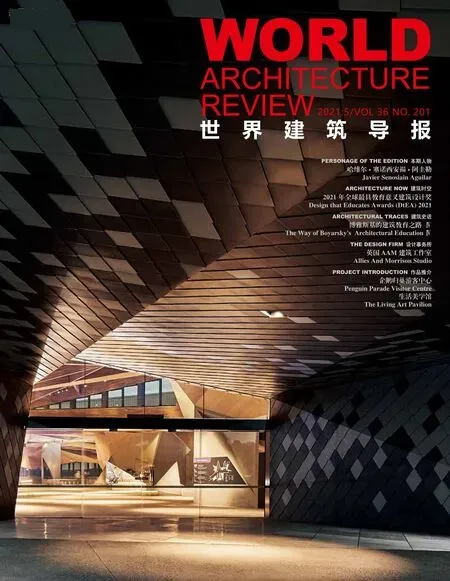视野之外
设计:Luan Fontes

可持续舞蹈学校和应急公益住房
总体背景:项目地点位于巴西里约热内卢北部地区的弗雷德斯岛。坐落于该州东南部,人口密度稍高,距离市中心仅11 公里。该项目用地特点是由平原景观与浓密而保存完好的植树林结合形成的舒适田园气候。主要景观是连接里约热内卢和尼泰罗伊的Presidente Costa e Silva 大桥。该项目研究对象为当地搬迁的推广项目,以及从居民经验中获得的知识,目的是从界定岛屿界限(无论是有形的还是社会的)来设计岛屿,并对其在居民生活中所起的作用进行批判性解读。
过程:该项目预计在6 个月内完成,执行时间为4 个月。该项目中,我建议嵌入42 个20 英尺的临时住所,用隔热材料处理,总共建造620 米,用以满足两个需求:一所以前在教堂附近开设的舞蹈学校,以及三处应急公益住房作为居民的临时住所。始终秉承“快速、方便施工”原则,使用就地安装方便的材料。
项目旨在尊重现有地形样貌,沿着与相邻建筑平行的街道轴线而去,前方是一座位于同一地块范围内,建于十八世纪的教堂。最重要的是,项目将曾经属于当地宗教的小公寓空间利用了起来。
成果:因此,项目结构体系比普通的砖石结构轻85%,与其他普通建筑相比,修建时间减少了一半。在社区中,由于有了更大的文化区空间,学校就读儿童人数增加了一倍,改变了当地年轻人口占比较少的现状。我们还规划出内外部休息室和社交区域,使得建筑成为社区体验的关键部分。这些建筑不仅可为当地三所家庭提供临时住所,还可以作为未来其他家庭的住所。
影响:该项目作为一个整体,与当地政治运动和扩展研究一起,警告或提醒政府和社会需要关心Ilha dos Frades 的剩余人口,特别是巴西宪法规定的获得文化和体面住房的权利。这也是一个对话主题,即地方历史传统保护的重要性。十九世纪以来,世世代代的家族一直居住在里约热内卢。得益于该项目,这些家族将在此一直住下去,从而减轻了中产阶级化和房地产投机对里约热内卢港口区产生的影响。
Sustainable dance school and emergencysocial housing
Overall context:The place chosen for the implantation was the Frades Island,in the northern area of Rio de Janeiro,Brazil.Located in the literal southeast of the state,in a slightly dense region,just 11 km far from the city center.The project land is characterized by the combination of landscape formed by plains and an intense and preserved afforestation that configure the bucolic climate,having as principal view the Presidente Costa e Silva Bridge which connects Rio de Janeiro to Niterói.Having as object of study extensionist projects of local relocation,as well as the learning resulting from the experience of residents,the project aims thinking the island from the limits that define it,whether physical-tangible or social,assuming a critical reading about the role that they play on these resident´s lives.
Process:The project was thought during 6 months,with an estimated execution of 4 months.In it,I proposed the insertion of 42 conteneirs of 20 foot treated with thermal insulation,totaling a space built of 620 m to meet two needs:a dance school that previously operated in spaces adjacent to the church and three emergency social housing,which would serve as temporary shelter for the residents,always having on mind the necessity of a fast and accessible construction,with materials of easy insertion on the local.
Their project aims to respect the limits of the existing topography,tracing the axis of the street parallel to the neighboring building,a church dating from the XVIII century,within the limits of the unified lots,taking advantage,above all,of the space in which it had been the stage of small tenements belonging to the local religious.
Outcomes:As a result,we have a project with a structural system 85% lighter than the usual masonry and that takes half the time to be executed,in comparison to any other common building.Already in the community,thanks to the larger space we have for the cultural area,we would be able to double the number of children attended by the school,changing,therefore,the young local population’s reality.We can also count with internal and external lounges and social areas that make the buildings key parts in the community's experience.The addresses would provide not only temporary shelter the three local families,but could also serve as shelter to other families in the future.
Impact:The project as a whole,together with the political local movements and extension research,warn/alert about the need for government and society care towards the remaining population of Ilha dos Frades,especially the right to access to culture and decent housing,present in the Brazilian constitution.It comes as a conversation topic the importance of the historical-ancestral preservation of the place,through the generations of families that since the century XIX have been there,whom thanks to the project would continue to inhabit the place and mitigate,therefore,the effects of gentrification and real estate speculation in the Rio´s port area.



