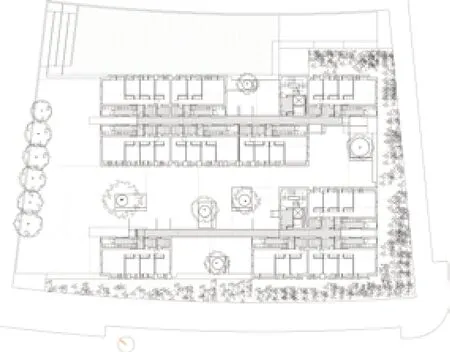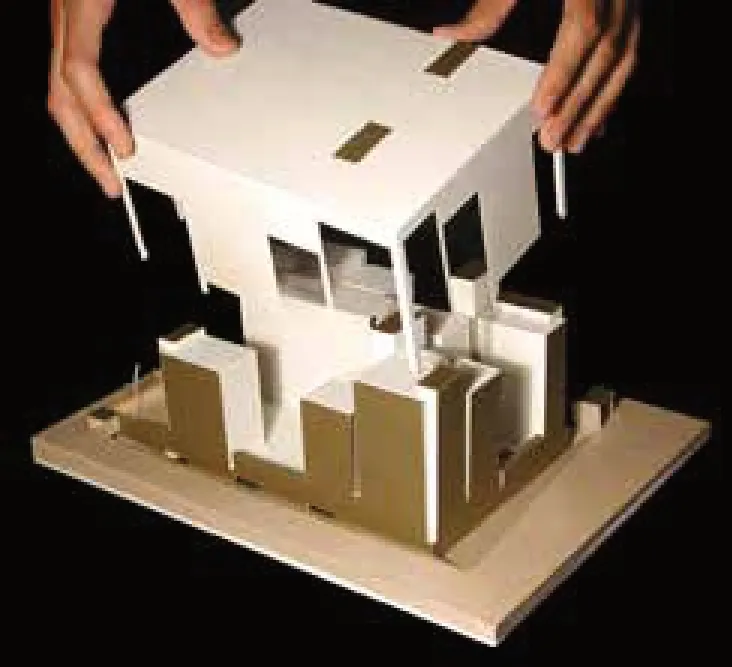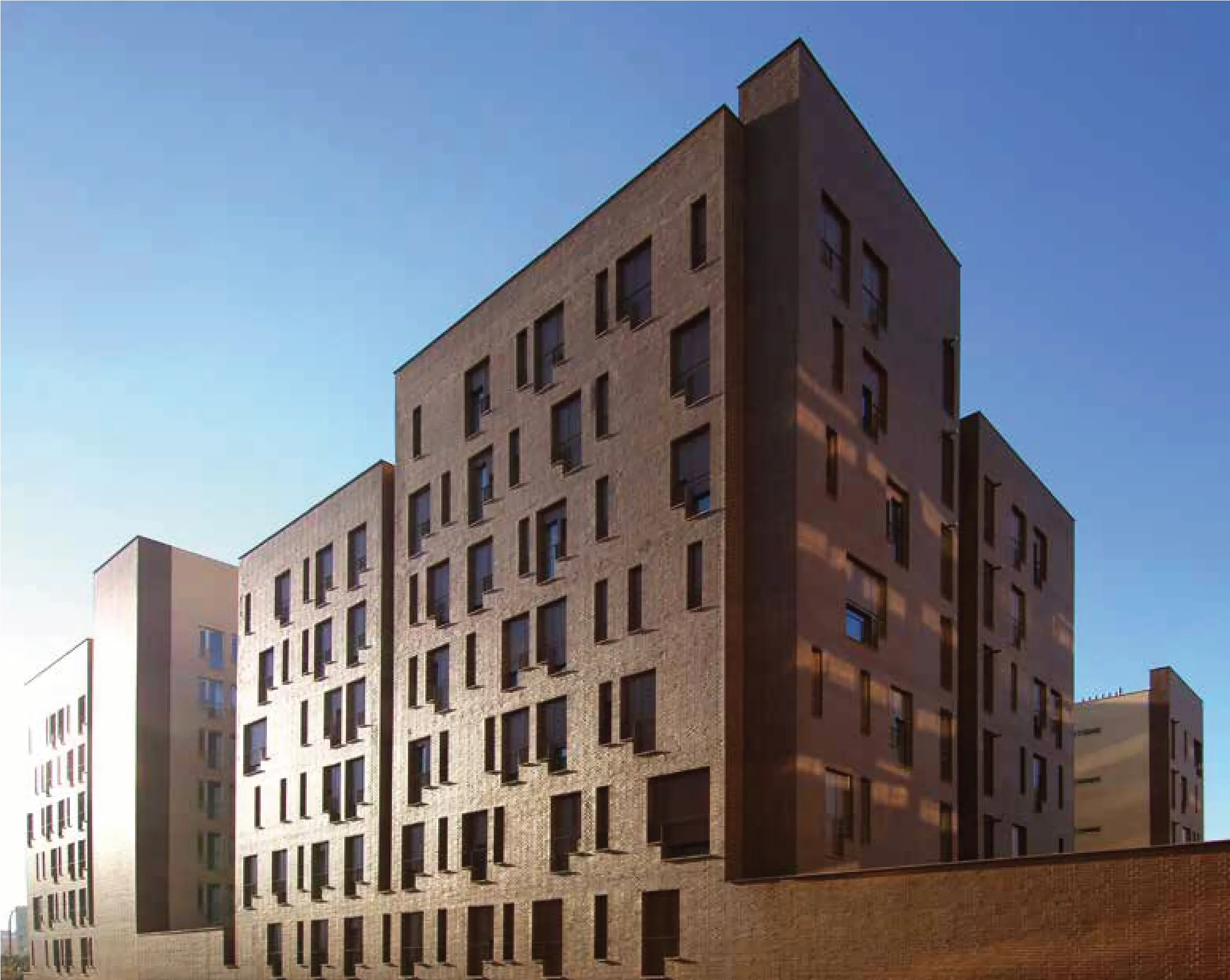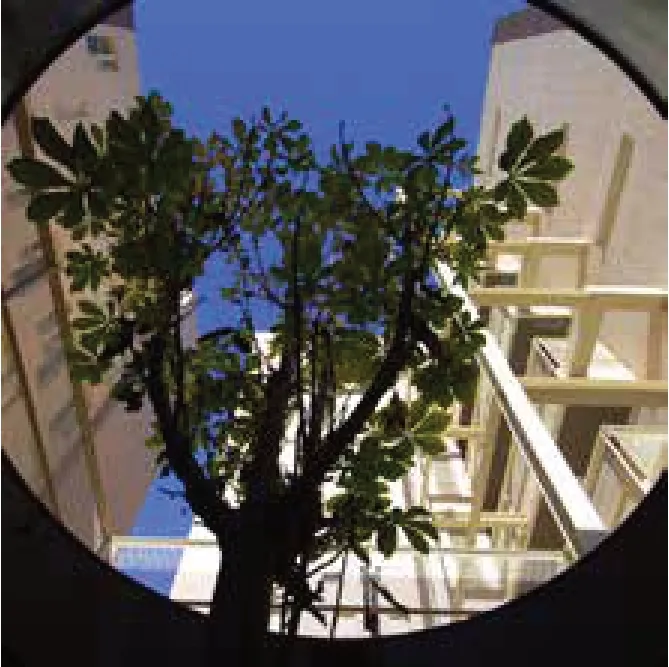马德里EMV60户社会集合住宅
建设单位:马德里市政住房与土地公司
项目地点:西班牙马德里
设计单位:HAND 建筑师事务所
场地面积:3 300 平方米
建筑面积:5 750 平方米
摄影:Adolfo Gosálvez
Client:Municipal Housing and Land Company of Madrid
Location:Madrid,Spain
Architect:HAND Architecture
Site Area:3,300 m²
Building Area:5,750 m²
Photography: Adolfo Gosálvez
考虑到场地周边的城市现状,该方案通过一种直接的抽象方式——限制体量——来占据场地的中心位置。我们必须将这座建筑放置在改造过的场地中,而土地将不可避免地承受建筑重压。因此,我们希望通过为体量 “减重”,并以此为基础寻求将功能,立面表达,采光和建筑朝向结合在一起的方法。简言之,我们需要创造一种可以高效使用的计划。我们首先将这座建筑视为一块巨型大理石,接下来通过从中逐步削减体量,而非添加,创造出最后的建筑形体。
这座建筑形成了一个竖向的社会体系,它有利于促进一座公寓建筑中的各级关系(公共与私人领域)。根据所处位置,这座建筑既需要向天空和阳光敞开,同时也要利用其外部结构与街道分离。最终,这座建筑以树状结构容纳了60 户人家。
联排住宅的本质是线性的居住空间,可以根据实际需要进行分隔。室内走廊和服务空间则如同 “外套”一样将居室包裹其中。我们首先确定了起居室和走廊的尺寸,使其它小空间可以被安插其中。这样的布局不仅可以有效隔离周围环境,而且可以随住户需求定制,从而营造出舒适和亲切的感受。布局的灵活性使房屋拥有了随时间变化的能力。
该系统不仅具有功能和结构上的优势,同时也是一种有效的房屋隔热和隔音被动解决方案,将带来积极的节能效果。由服务设施组成的 “功能墙”以被布置在每个单元的外围,假它与建筑外墙共同为居室提供良好的通风。
我们通过选择材料使建筑获得合适的表达效果。停车场缓缓从建筑一侧打开,汽车好像逐渐消失在场地的树林中一样。建筑的外立面以棕色砖砌筑,与马德里传统住宅相仿。外部颜色暗沉,内部明亮。住户内部使用木材覆盖墙体,营造出温暖的氛围。
Given the urban conditions,the proposal begins by conquering the center of the site through a direct abstraction:the limit volume.Imagining the capable parallelepiped,we cannot avoid making it rest on the transformed terrain,on the ground trampled by the weight of such an enormous mass.Posed in this way,we are preparing to empty this virtual prism seeking to enable the program,the buildable surface,the sunshine and the orientations;In short,useful plans.The shape is born from the subtraction of pieces from the massif capable,as if it were a piece of marble,not by the addition of type units.
A society of vertical prisms that,in its strategic disposition,facilitates the hierarchical relations(public and private) of a residential building that,due to its location,needs to be open to the sky and the sun,but also demands protection from the streets with its envelopes.The enclosure,qualified from the emptying of its perimeters,houses sixty houses in a tree-like manner.
Serial houses are essentially linear living spaces that are compartmentalized according to true needs.We dimension the central room,the nave,which naturally invites fragmentation that must exist,and not vice versa.The spaces thus arranged cause comfortable intimacy,not only because of its efficient perimeter insulation but also because of its capacity for personalization.The temporality of the houses,their capacity for transformation over time,is thus facilitated.
But this system not only has functional or compositional advantages,it also represents an effective passive solution to the thermal and acoustic insulation of homes,which,in the end,will lead to a positive energy saving.The functional bands of “inhabited walls”by server elements,placed in a centrifugal manner on the outer perimeter of each unit allow adequate ventilation by opposing facades.
The choice of materials seeks the right quality.In this way,the parking lot,on the earthy support plane of the original prism,opens laterally,so that the cars sound slowly through the trees.Trees that offer their glasses at the level of the recreational and access platform on the ground floor.The exterior facades are complemented by colorful brick,complex rigging,echoing the echo of Madrid's residential architecture,dark in the outer limits planes,clear in the interiors,enhancing the internal luminosity,formalizing the idea of protective shell against indetermination Exterior.We live the interior with wood,we cover it with white light;We make it durable,economical and warm.

内院效果图 Effect Picture of Inner Courtyard

标准层平面图 Typical Floor Plan

实体模型 Entity model




