太田市艺术博物馆和图书馆 日本群马县太田市
设计单位:平田晃久建筑设计事务所
结构工程:奥雅纳
总承包商:石川建设
场地面积:4 641.33 平方米
建筑面积:1 496.87 平方米
总建筑面积:3 152.85 平方米
功能:美术馆、图书馆、咖啡馆
楼层:B1-3层
高度:15.3 米
结构:钢筋混凝土、钢
设计/ 完成:2014年/ 2016年
摄影:阿野太一
Architect:Akihisa hirata architecture office
Structural engineer :Arup
General contractors :Ishikawakensetsu
Site area:4 641.33 m2
Built area :1 496.87 m2
Total floor area :3 152.85 m2
Program:Art museum,library,cafe shop
Floors:B1-3
Height :15.3 m
Structure :Reinforced concrete,Steel
Design/ Completed:2014/ 2016
Photography:Daici Ano
该文化交流设施建在群马县太田站前。项目的目的之一就是创建一个基地,将人流吸引到车站前,那里已经基本废弃。另一个目的是创造一些东西,将城镇和建筑内部连接起来,鼓励人们随便看看。也有必要创建一个独具太田特色的地方。我参照曾在太田运营的中岛飞行机株式会社的机翼和螺旋桨形象,尝试着唤起某种状态,将这座建筑建于多重溪流的节点上。
关于混凝土,我提出了一种结构,通过一个钢圈,在五个钢筋混凝土长方形周围建造一圈斜坡。如此一来,人们去每层楼都如同穿行于城市街道上那般轻而易举。此外,我还尝试创造一种三维共生体系,其中各个空间各具特征,让不同年龄和背景的人找到自身的位置。透过窗户可以看到书架和艺术作品,给人想要进去一览的欲望,就像博物馆或图书馆让我们一睹其内容,从而散发出一种欢迎的气息一样,建筑也会汇集一股人流。该建筑的设计卷入大量的当地居民和工作人员,就像一朵诞生于车站前的鲜花。
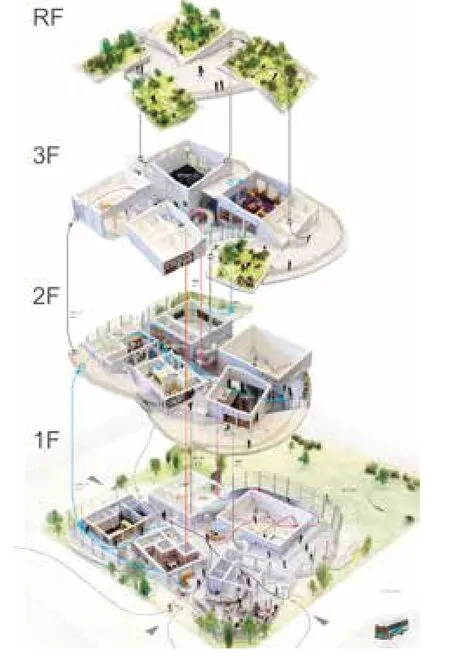
分层透视图 Layered Perspective
This cultural exchange facility was built in front of Ota Station in Gunma Prefecture.One aim of the project was to create a base that would draw a stream of people back to the front of the station,which had become largely deserted.Another aim was to create something that would make a connection between the town and the building's interior,encouraging people to casually drop by.It was also necessary to create a place that was wholly unique to Ota.Using the image of a wing and propeller,a reference to the Nakajima Aircraft Company,which had once operated in the city,we attempted to evoke a state in which the building would serve as a node for multiple streams.
In concrete terms,we proposed a structure in which a slope would wind around and around five reinforced-concrete boxes by means of a steel rim.This enables people to naturally make their way to every floor as if they were walking through the city.In addition,we tried to create a three-dimensional symbiosis of places with a diverse range of characteristics to enable people of many different ages and backgrounds to discover their own place.The book shelves and works of art are visible through the window,making people want to go inside,and in the same way that a museum or a library exudes a welcoming air by providing us with a glimpse of its contents,the building precipitates a stream of people.Designed to entangle a large number of local residents and staff,the building is like a flower that was born in front of the station.
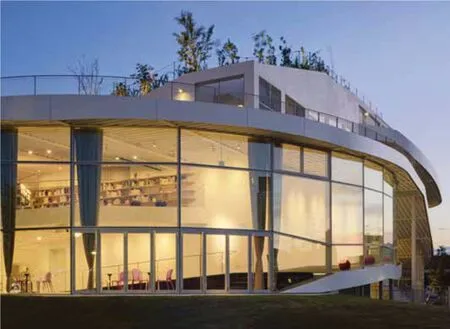
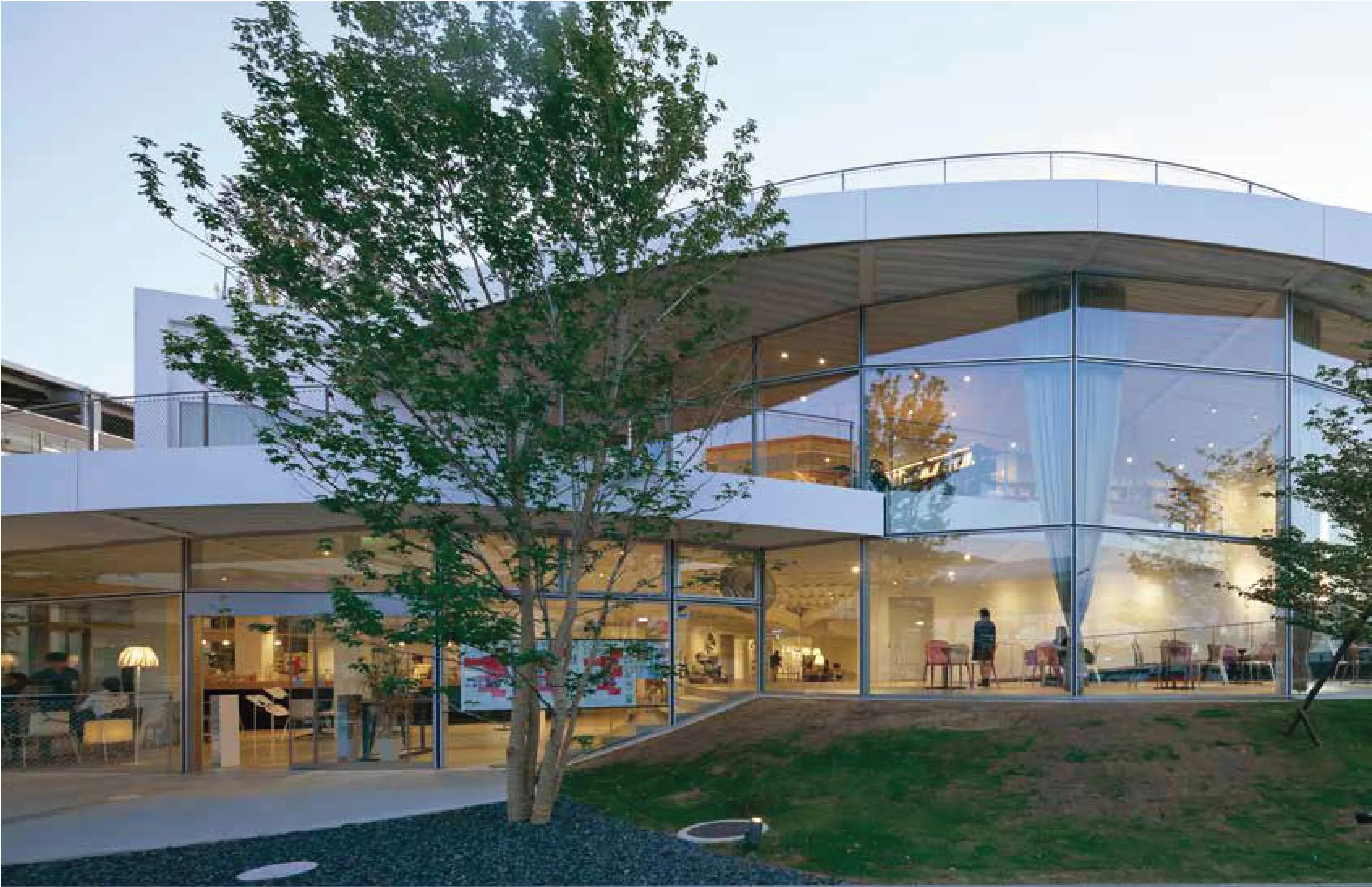

剖面图 Section

立面图 Elevation
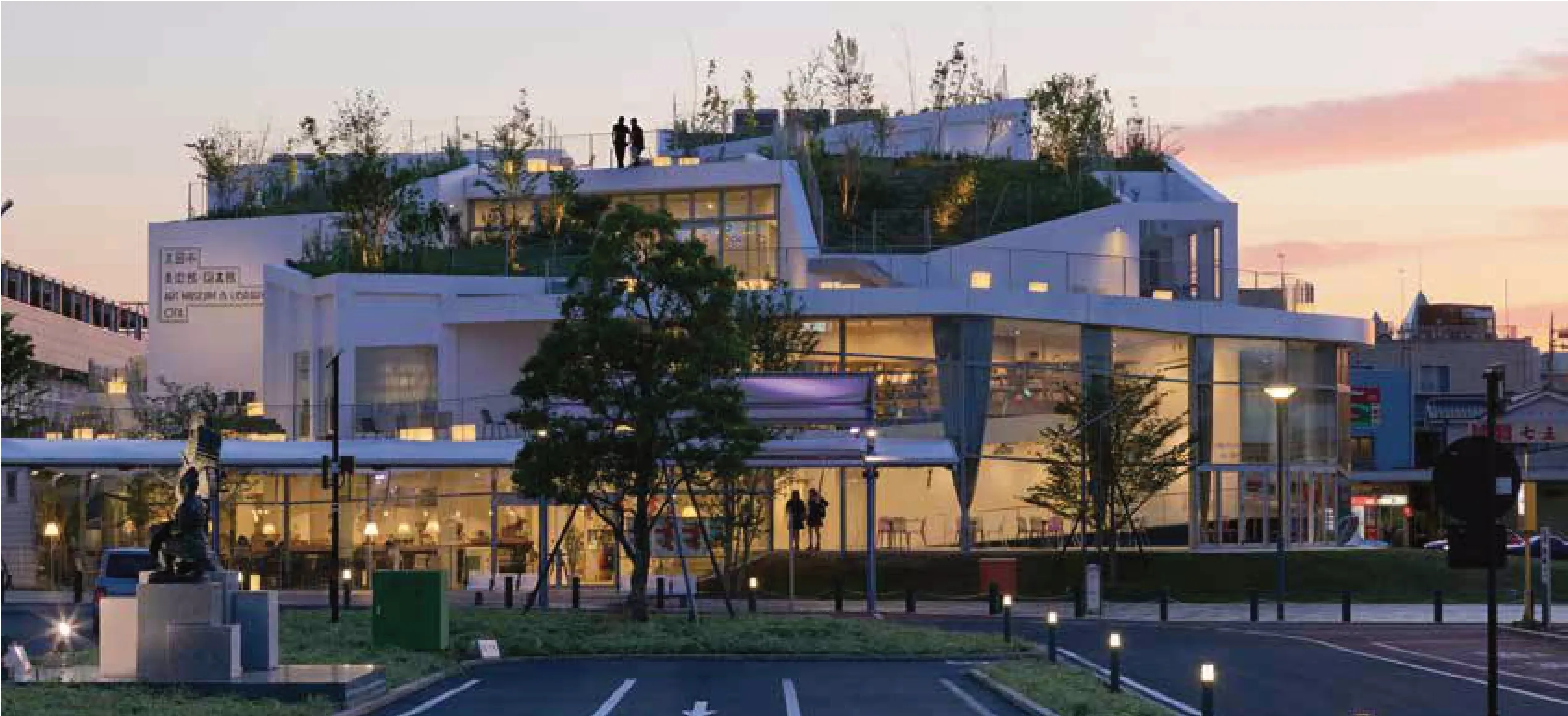
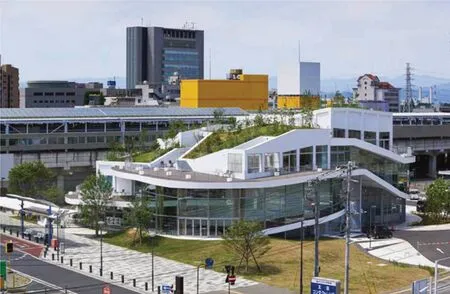
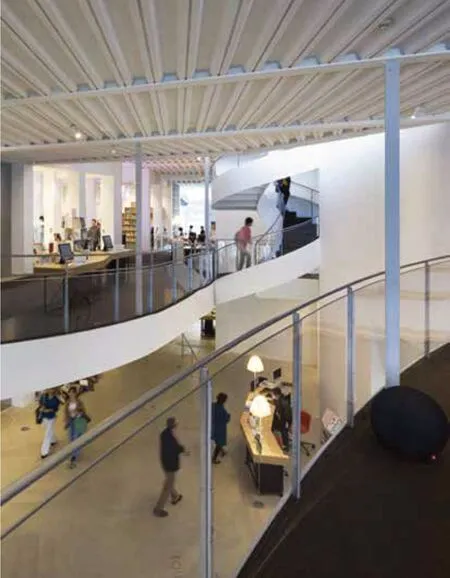
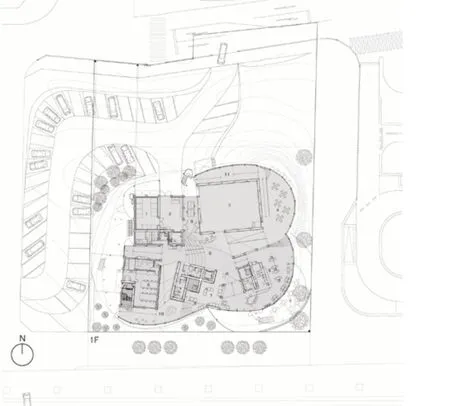
各层平面图 Plans
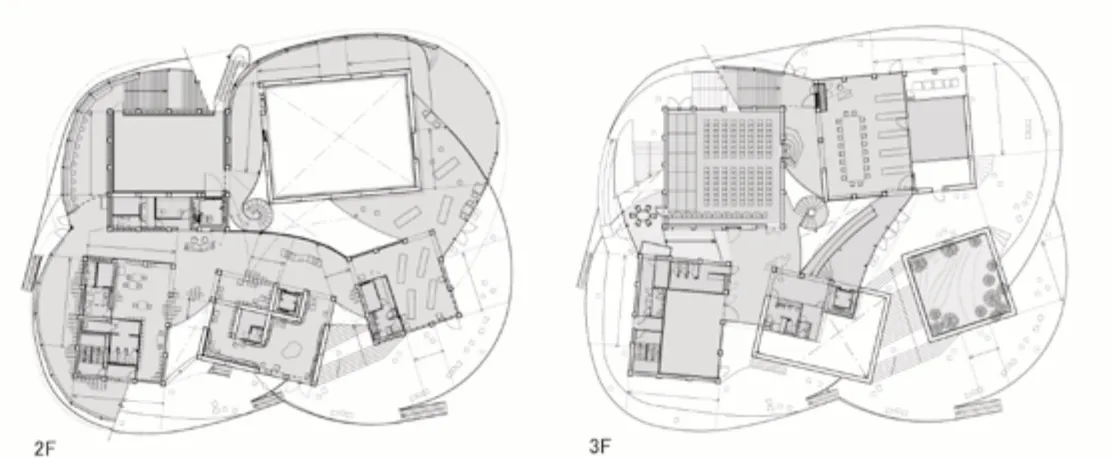
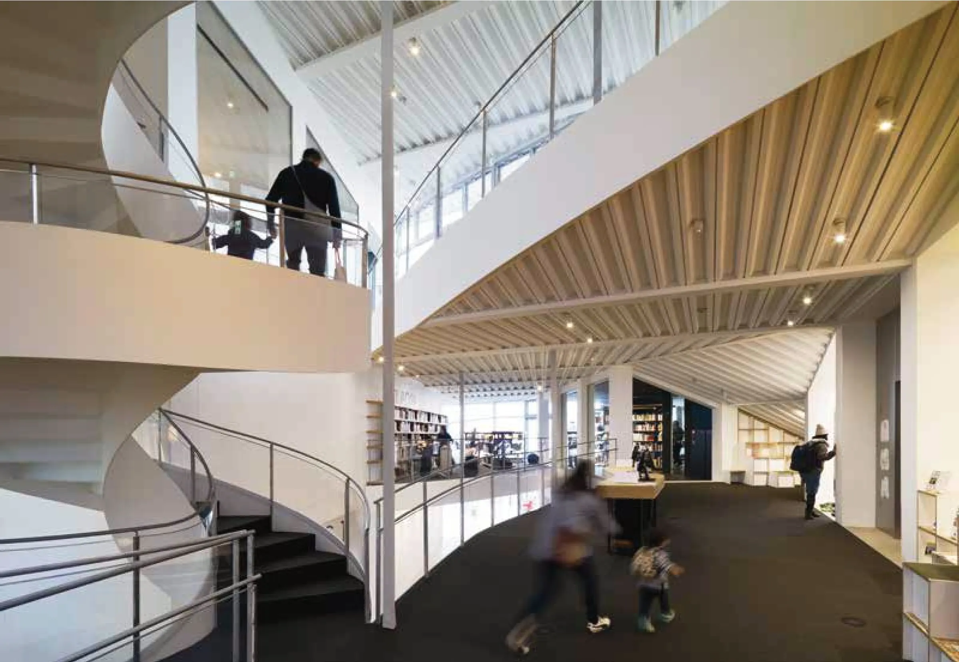
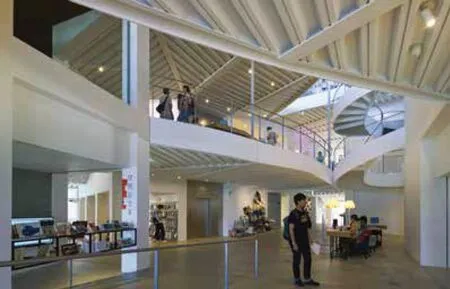
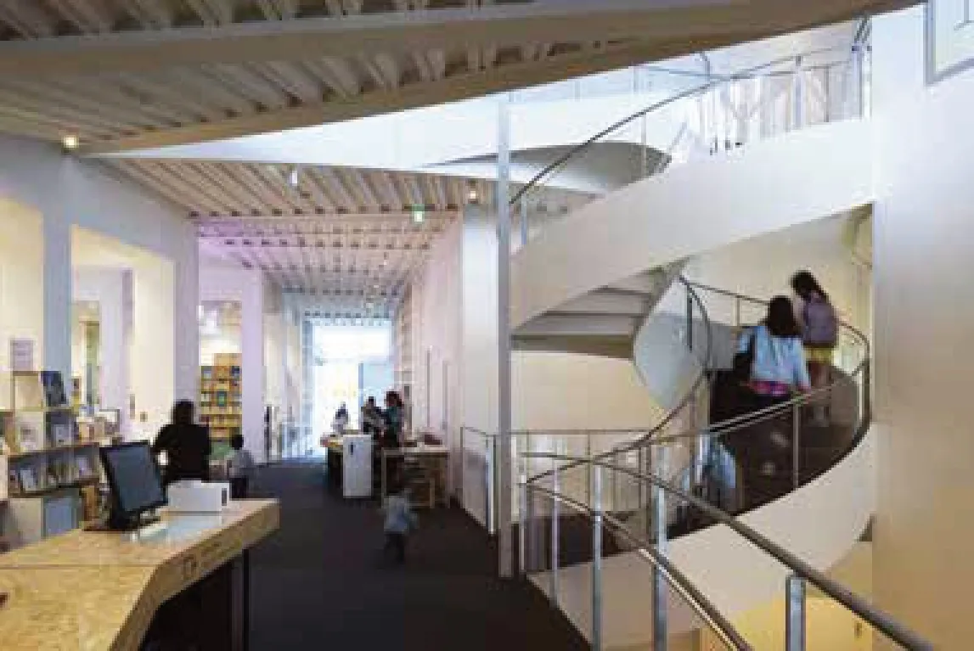
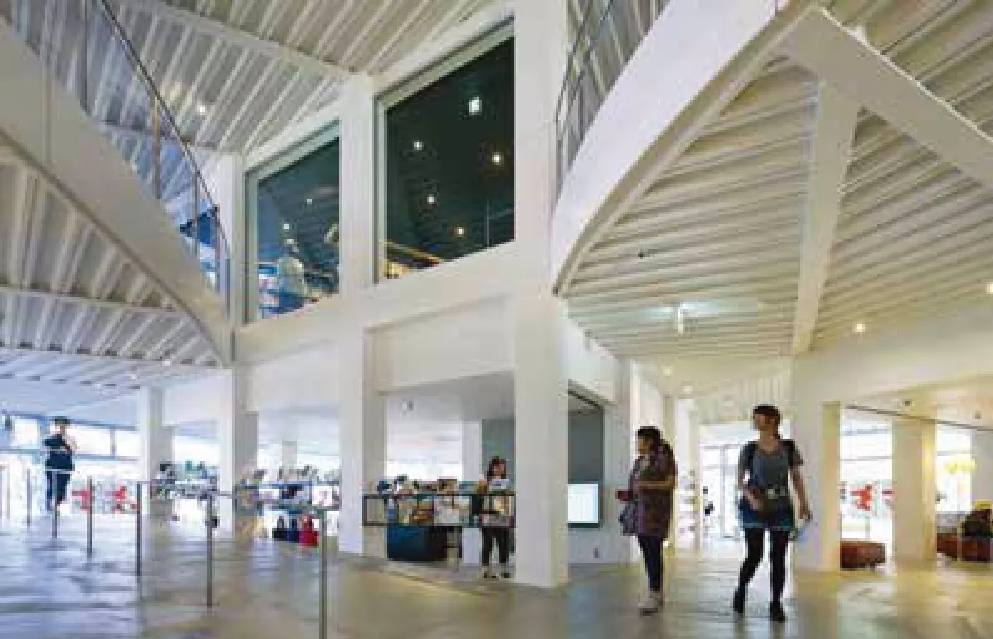
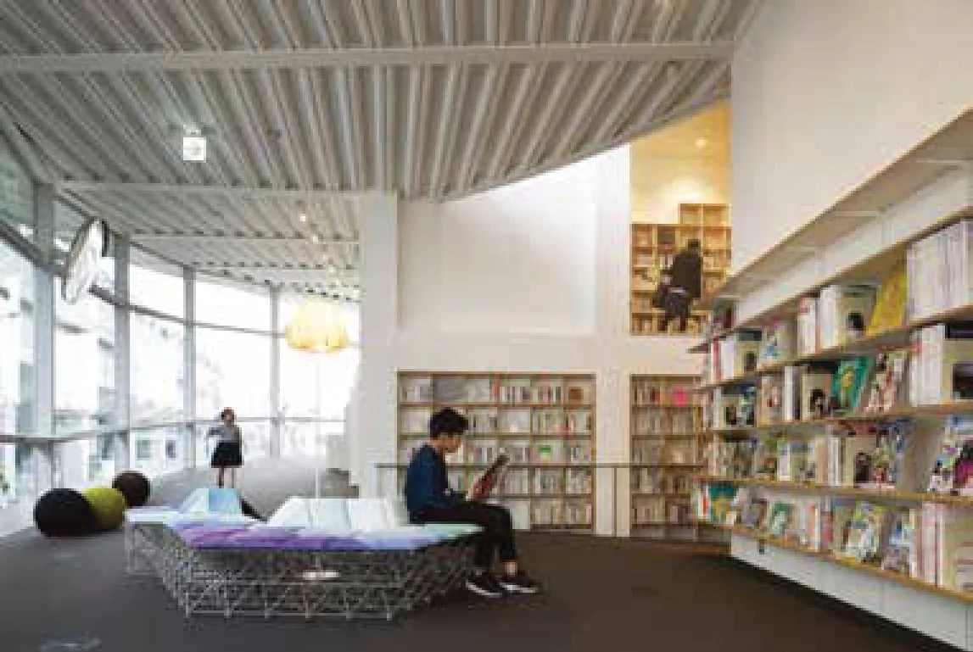
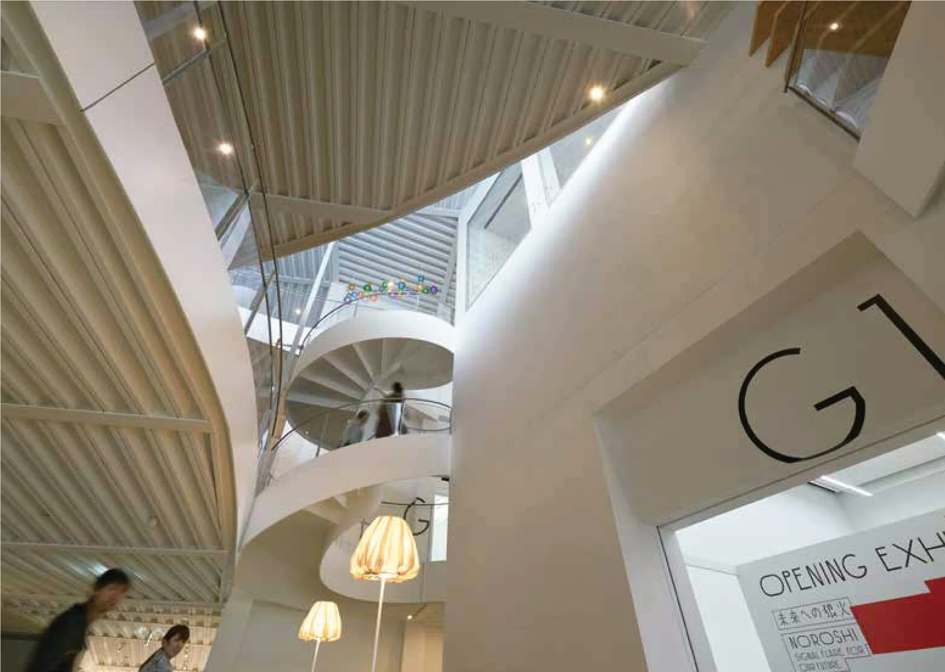
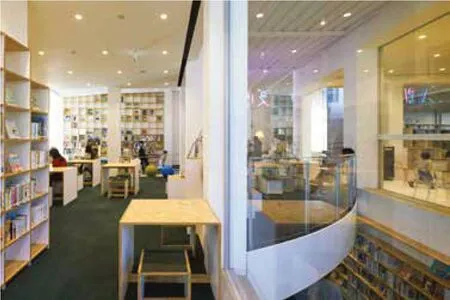
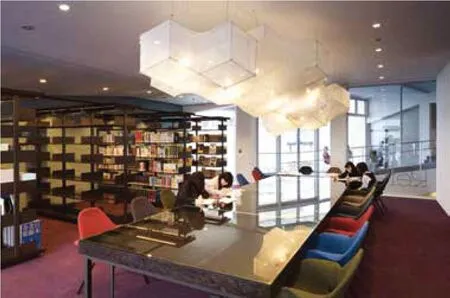
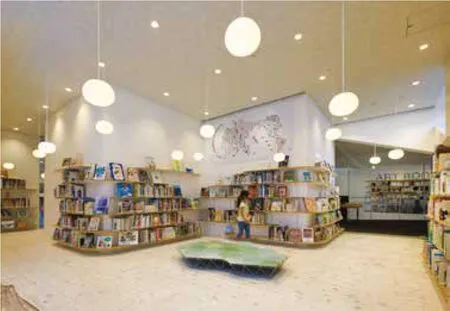
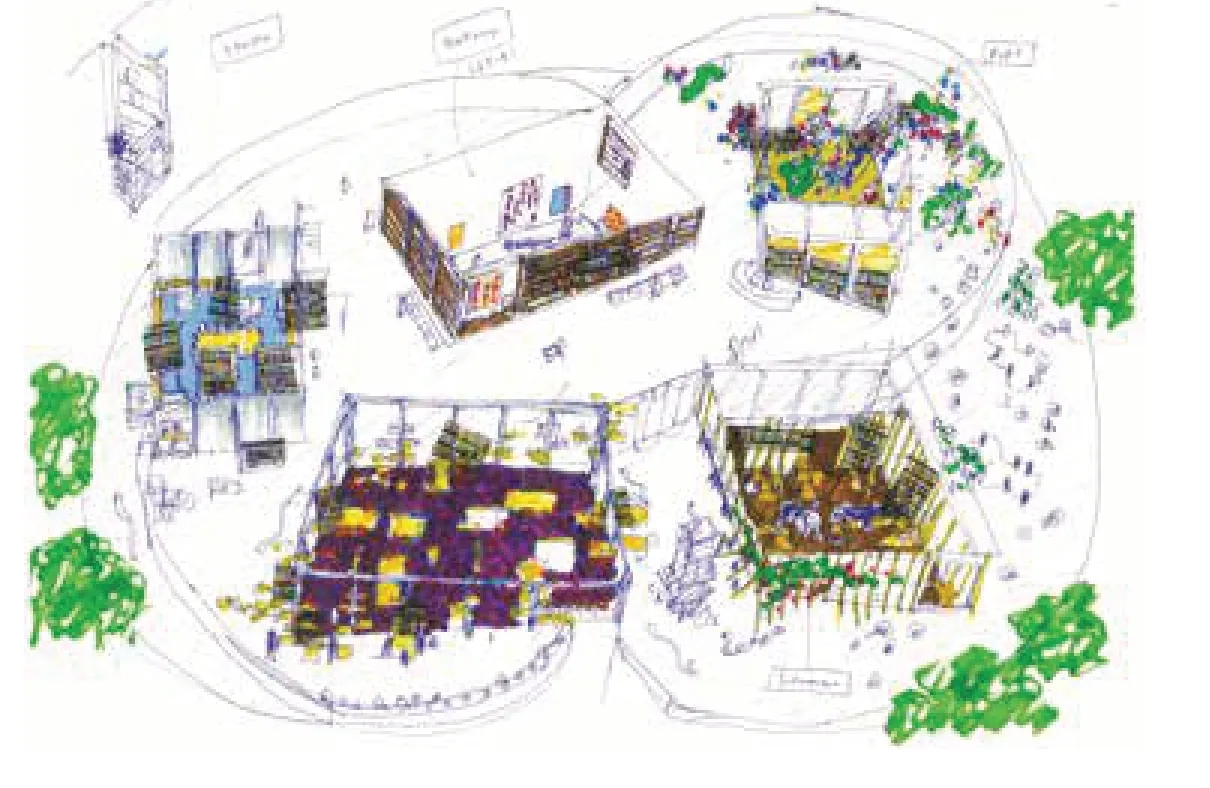
构思草图 Sketch

