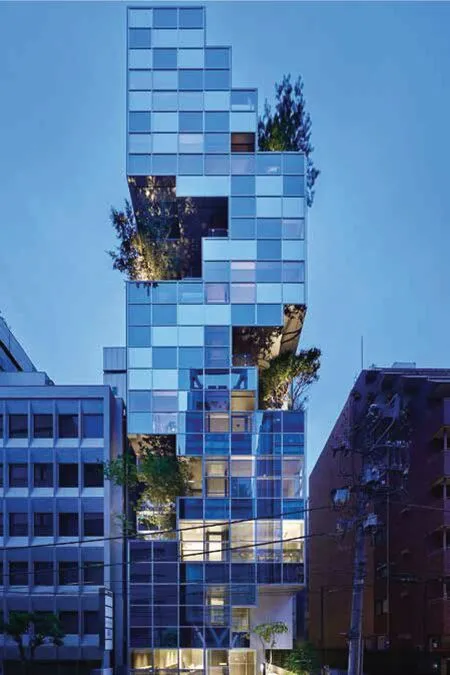半藏门9h九小时旅馆 日本东京千代田区麹町
设计单位:平田晃久建筑设计事务所
创意指导与产品设计:S设计工作室
平面设计:弘村设计事务所
结构工程:构造
场地面积:178.59 平方米
建筑面积:136.08 平方米
总建筑面积:1 207.44 平方米
功能:酒店(廉价住宿),跑步服务站
楼层:10层
高度:38.60米
结构:钢
设计/ 完成:2018年/ 2019年
摄影:Nacasa合伙人公司
Architect:Akihisa hirata architecture office
Creative direction & Product design:DESIGN STUDIO S
Graphic design:Hiromura Design Office
Structural engineer:TECTONICA Inc.
General contractors:Tsuboi Corporation
Site area:178.59 m2
Built area:136.08 m2
Total floor area:1,207.44 m2
Program :Hotel (cheap lodging house),Running station
Floors :10
Height :38.60 m
Structure :Steel
Design/ Completed:2018/ 2019
Photography:Nacasa & Partners Inc.
“半藏门九小时旅馆”是胶囊酒店+跑步服务站,具有与皇宫相连的街道树呈立体化的外观。这个曾经是武士宅邸的地块周边,目前已成为幕墙式大厦林立的写字楼区。因此,该建筑的外观采用了引入周围气氛的镜面玻璃和作为胶囊模块的120 厘米格栅式门框。立体排布的树木被嵌入用120 厘米立方体像素挖通的凹处。空中的树木映入玻璃镜面,为街道增添绿色。到了夜晚,通过照在绿色植物上的照明和从室内洒出的光线,街道浮现出与白天不同的表情。内部通过采用雁行(飞雁行列)布局,向外逐渐像街道那样变得开阔。通过跨接内外的立体 “街道”,或许能够体验到自己正生活在都市之中吧。
"Nine hours Hanzomon" combines a capsule hotel+a running station,and its appearance corresponds to the trees on the side of the street connected to the Imperial Palace,which is three-dimensional.This piece of land used to be a samurai residence,but now its neighborhood has become an office area lined with curtain-walled buildings.Therefore,the exterior of the building uses mirrored glass to introduce the surrounding atmosphere,and a 120 cm grid type door frame as part of the capsule module.The concave part dug by 120 cm cube pixels is embedded with trees arranged in three dimensions.The leaves shake in the air,reflecting into the glass mirror,then adding some green to the street.At night,the light reflected on the green plants and the light sprinkled from the interior make the street look completely different from that in the daytime.Through the use of flying geese (flying geese model) layout,the interior gradually becomes open to the outside like the street.Maybe people can experience that they are living in the city through the three-dimensional "streets" who bridging inside and outside.

各层平面图 Plans




概念分析图 Concept Diagram

剖面图 Section


