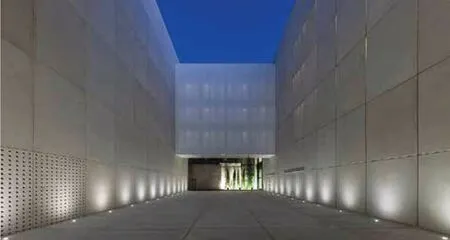马略卡王国文献馆
建设单位:帕尔马教育,文化与体育部
项目地点:西班牙马略卡岛帕尔马市
设计单位:HAND 建筑师事务所
场地面积:2 551 平方米
建筑面积:7 470 平方米
摄影:Adolfo Gosálvez
Client:Ministerio de Educación,Cultura y Deporte de Palma de Mallorca
Location:Palma de Mallorca,Spain
Architect:HAND Architecture
Site Area:2,551 m²
Building Area:7,470 m²
Photography: Adolfo Gosálvez
在西班牙帕尔马(Palma de Mallorca)的历史中心进行建造意味着需要寻找与这座城市独特性格相契合的方式。这里的街道被完整地保留,展示出一种均质和永恒的特性。交替开合的空间使街道在私人与公共领域之间变换。大大小小的庭院为市民提供了悠闲生活节奏,同时形成了通透的街道景观。
我们的任务是将一座紧靠圣佛朗西斯科修道院,建于上世纪四十年代老建筑改造成为新的马略卡王国文献馆总部。在保留旧建筑沿街历史部分的前提下,我们获得允许拆除场地其它部分零散分分布的旧房屋。考虑到场地周边密集的历史建筑,这一行动要精确到极致。
整理历史文献如同定位埋藏的宝藏一般。文献馆的作用是存放当地的档案记录,并对其进行保护,修复,以便查阅和研究。因此,在文献馆中需要设置一个公共使用区,同时精心设计一个 “盒子”,用于保管和收藏重要的文献记录。
因此,我们在文献馆内部规划出一系列由出入口和道路组成的充满秩序性的流线。沿街的三层旧建筑被重新利用,成为服务公众和工作人员的区域。一层用于文化活动和会议,二层设置通透的工作区,顶层则是单人办公空间。紧邻历史建筑是一座五层的新建服务建筑。其中配备通信核心,调配整个文献馆的工作。在场地的另一端,我们拆除了原有旧建筑,平行建造了一栋六层的新建筑。它比其它建筑都更密实和封闭。这座建筑面向相邻街道开设出入口,便于向底层运输文献和档案。它的外形如同一个坚固的盒子,与其它建筑通过空中走廊相连。最后,作为串联功能建筑的重要元素,在档案存储大楼和向公众开放的建筑之间,我们设计了一个室外露台。这是帕尔马古街道形式的全新表达。它宽敞而安静,呼应城市的性格。
The streets in Palma de Mallorca show homogeneous,timeless,carefully measured and preserved attributes.Its openings fluctuate between openings that exchange the private and the public.They move the courtyards,those seemingly casual centers,always generous,nothing immediate.The tones,stony and bright.The gift of the subtle transparencies that glimpse its walls.
Our mission was to transform an ancient building of the forties,lateral appendix of the old convent of San Francisco,into the new headquarters of the Archive of the Kingdom of Mallorca.Respecting the façade body to the main street,cataloged as part of the careful sequence of monumental historical fronts,we were allowed to demolish its entire interior volume,surrounded throughout its perimeter of a very fragmented building.An action as delicate as it is precise given the dense surrounding occupation.
Making an archive is locating a treasure.To lodge the documentary history of the place,which must be protected,guarded,to be consulted,studied.Therefore,areas intended for public use must be accommodated inside,but also,carefully,a carefully conditioned chest,container of the numerous document warehouses,must be arranged.

建筑平面变化 Architectural Plane Change
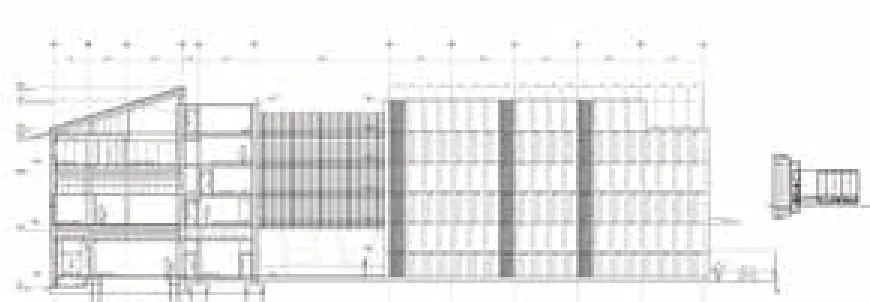
纵剖面图 Short Section

标准层平面 Typical Floor Plan

总平面图 Site Plan
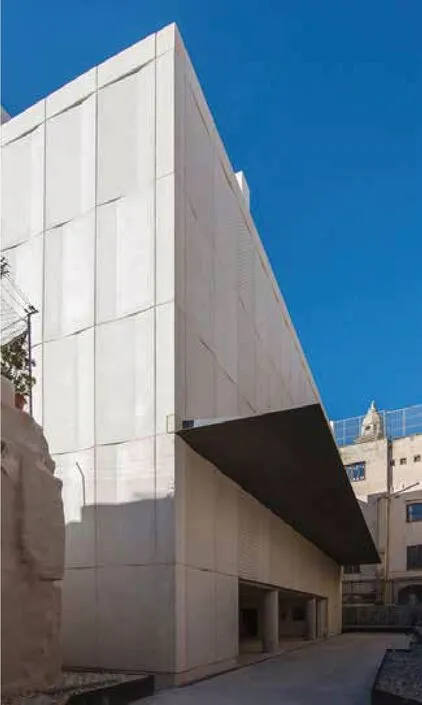

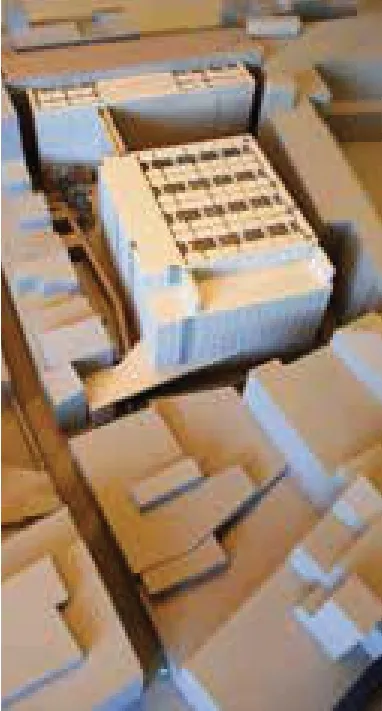
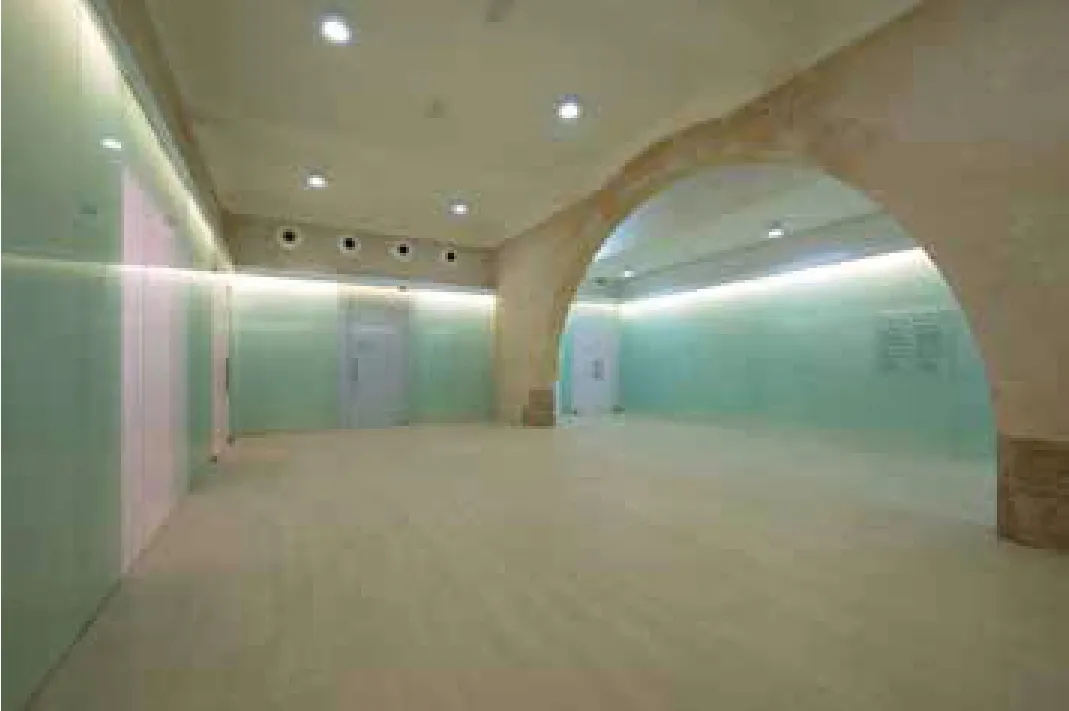
Thus,in consequence,the internal distribution is given by the logical sequence of accesses and routes.From the main street,and adapting the historic three-level creak vertically,the areas of direct occupation of the public and staff are arranged.Cultural and meeting uses on the ground floor.The large consultation room in the first.And the areas dedicated to the work of the internal staff in the undercover.Next to the historic bay,on the inside,an annexed body is built,with five levels,which acts as an element of distribution and service,in which the communication centers are ordered,the facilities are channeled and the complementary units are located.In parallel,removed at the bottom of the plot,the volume of six levels of the deposits,more dense and tight,is erected,adjacent to the road access of the side street to enable the entry of documents,classification and treatment in its lower level.An extraordinarily well insulated and protected cubic volume,which is connected to the public use building by means of an aerial corridor of walkways.Finally,as part of the concatenation of functional pieces,between the body of deposits and the area open to the public,in the center,an outer space,a patio,a silence is released.A wide and surprising place that reflects the echo of the city's shape.
