剑川沙溪兰林阁酒店,云南,中国
建筑设计:昆明理工大学见地工作室
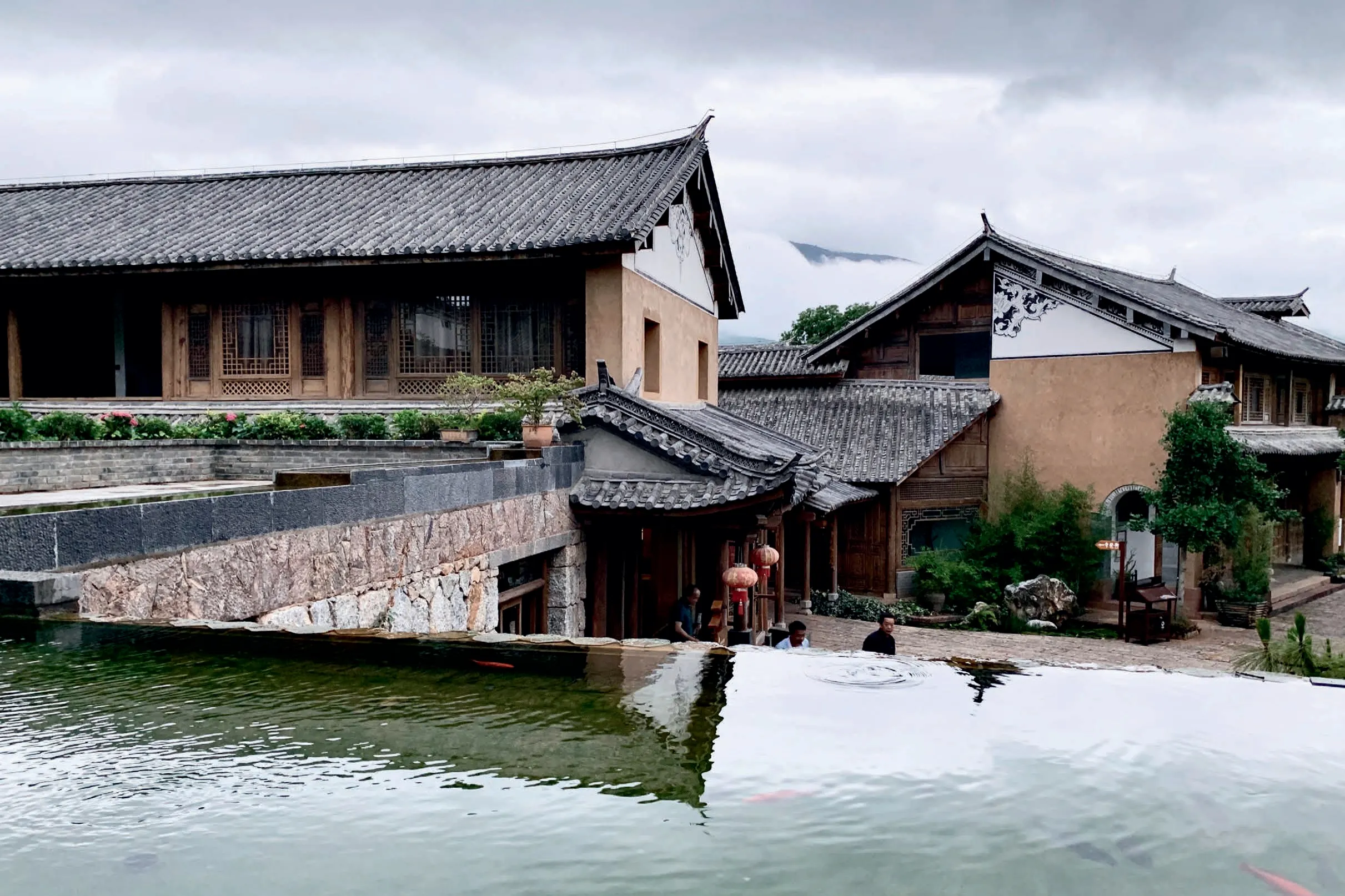
1 外景,无边鱼池/Exterior view,fish pond with no edge
茶马古道上唯一幸存的集市——云南沙溪寺登街,于2001 年入选世界纪念性建筑基金会(WMF)年保护名录。2007 年6 月9 日,沙溪被列入中国第三批国家级历史文化名镇。
项目用地原为沙溪镇寺登完小,位于沙溪古镇建设控制保护区,毗邻古镇核心保护区和兴教寺保护区,且北面有局部地块处于古镇核心保护区内。因此,规划要求严格按照《沙溪历史文化名镇保护与发展规划》的相关内容,以及国家重点文物保护单位兴教寺相关规定进行设计。
根据《沙溪历史文化名镇保护与发展规划》要求,项目所在区域建筑“最高为二层、屋檐高不得超过7.5m;临街建筑必须采用土木结构,采用白族传统建筑形式,屋顶应是传统屋脊的坡屋顶,窗用实木材料做窗框”。而根据《建筑设计防火规范》相关规定,建筑采用木结构会导致建筑之间间距相对较大,易使古镇传统街巷空间肌理被破坏。而“绿地率≥35%、建筑密度≤26%、容积率≤0.8”的控制指标要求也难以延续古镇传统肌理。
项目以历史文化的传承和延续为切入点,以“拼合、镶嵌、整合”的设计方法,强调传统肌理、尺度的延续和新旧建筑间的对话。
项目场地由西向东标高逐渐降低,兴教寺处于场地东面,为最低处,为了与兴教寺相协调,新建建筑与周边建筑相适应,高度以两层为主,一层层高3.3m 为主,二层层高3m 为主。沿寺登街临近兴教寺大殿处新建建筑檐口绝对标高设为2113.1m,比兴教寺檐口高度低0.5m,对历史和现状给予了充分的尊重。
基于肌理优先的布局理念,首先,设计对沙溪古镇核心区组团进行相同规模的“切片”分析,发现古镇组团的建筑密度都接近50%,绿地率低于10%。基于此,在与规划管理部门讨论后,根据古镇实际情况,放宽了规划设计条件,最终规划建筑密度为32.4%,绿地率为21.7%。其次,设计将基地划分为3 个防火分区,分组团进行设计,每个组团的面积和长度按照规范进行控制。考虑到延续传统肌理,建筑内部设内街、庭院,利用庭院、院墙、景观小品作为联系,使整个体块更加符合古镇的传统肌理。将局部不临街部分采用钢筋混凝土结构作为厨房、卫生间等用水房间,在更好地满足其使用功能的基础上有效减小了房屋间距,使新建建筑、街道的肌理与古镇传统肌理更为一致,而其余主体结构全部采用木结构,与周围环境更加协调。在满足现行规范的同时,延续了周边原有传统建筑的紧凑肌理,营造了宜人的街道尺度,提高了土地利用效率。
由于要求土木结构和传统形式,设计方案确定之后,即引入大理本土古建设计施工单位完善深化施工图设计,在吸取传统民居元素创造满足现代使用需求的同时,充分发挥了当地工匠的本土建造技艺,建筑师和传统工匠一起,实现了在“熟悉化”基础上的适度“陌生化”,将一个现代酒店适当地“嵌入”了沙溪古镇核心区。□
The project is adjacent to the core protection area of Shaxi Ancient Town and Xing jiao Temple protection area.With the inheritance and continuation of history and culture as the breakthrough point,the project emphasises the continuation of traditional texture and scale,and the dialogue between old and new buildings through the design method of mosaic and integration.
The elevation of the project site is gradually reduced from west to east,and Xingjiao Temple is the lowest part in the east of the site.In order to coordinate with Xingjiao Temple,the new building is in harmony with the surrounding buildings.The height of the new building is mainly two stories,the first story is mainly 3.3 m high and the second story is mainly 3.0 m high.The absolute elevation of the cornice of the newly built building near the main hall of Xingjiao Temple along Sideng Street is set at 2113.1 m,0.5 m lower than the cornice height of Xingjiao Temple,which fully respects the history and present situation.
Based on the figure-ground theory and the layout concept of texture priority,the design conducted slice analysis on the core area of Shaxi Ancient Town on the same scale,and found that the building density of the ancient town cluster was close to 50%,and the green land rate was less than 10%.Based on this,after discussion with the planning management department,according to the actual situation of the ancient town,the planning and design conditions were relaxed,and the final planning building density increased from 26% to 32.4%,and the green land rate decreased from 35% to 21.7%.
Considering the continuation of the traditional texture,streets and courtyards are set up in the building fire prevention spacing,and the courtyard walls and landscape pieces are used as connections to make the whole block more in line with the traditional texture of the ancient town.In the design,the concrete structure is used as the kitchen and toilet in the part not facing the street.Not only does it increase functionality,but the space between the buildings is effectively reduced,so that the texture of the new project is more consistent with the traditional texture of the ancient town.

2 街景/Street view
Due to the requirement of timber structure and traditional form,the local construction units of ancient buildings in Dali participated in the subsequent construction drawing design and construction work.Together with traditional craftsmen,the architects achieved moderate defamiliarisation on the basis of familiarity,and appropriately embedded a modern hotel in the core area of the ancient town of Shaxi.□
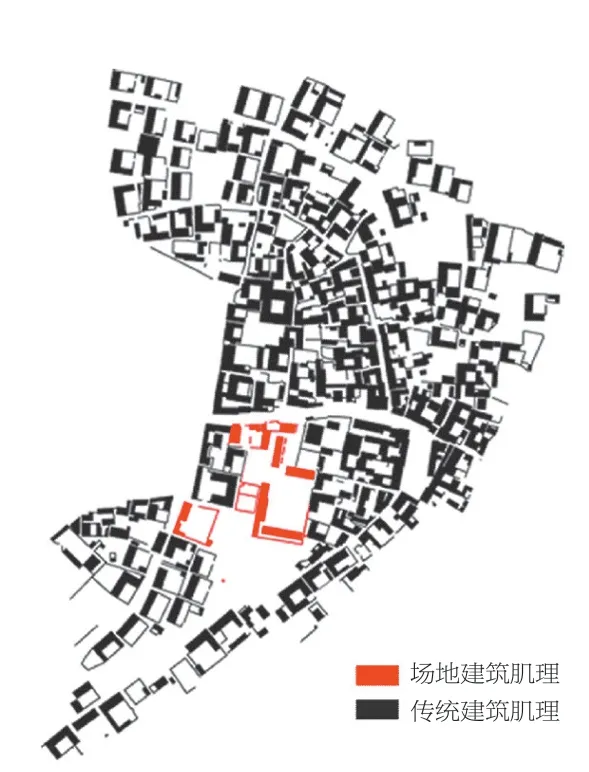
3 现状建筑肌理/Urban fabric before renovation
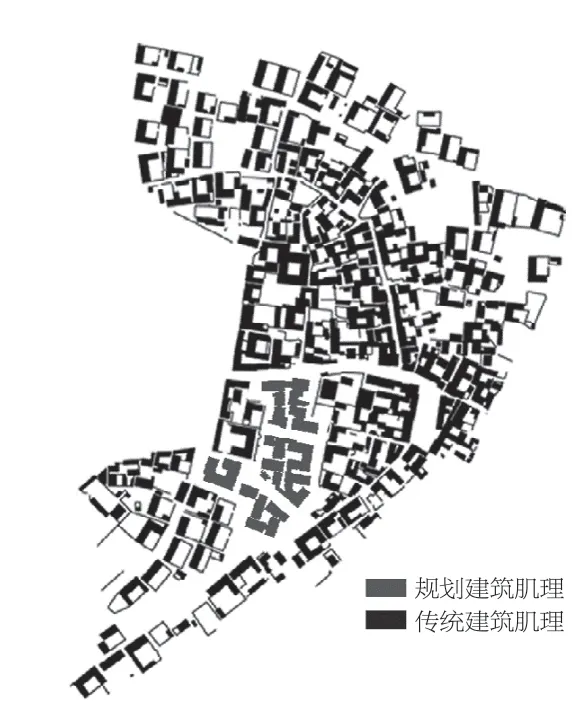
4 规划建筑肌理/Urban fabric after renovation
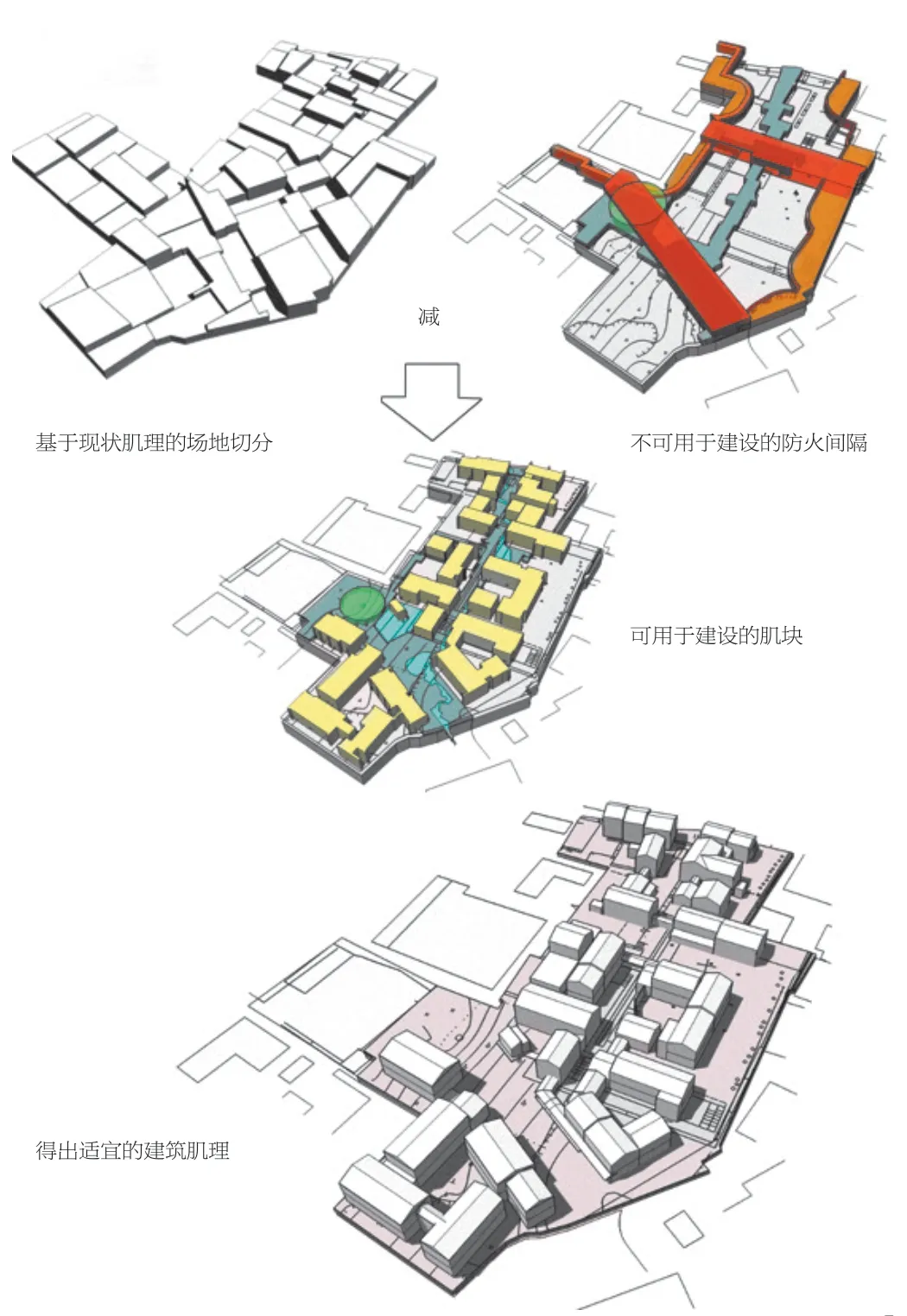
5 肌理生成/Urban fabric generation
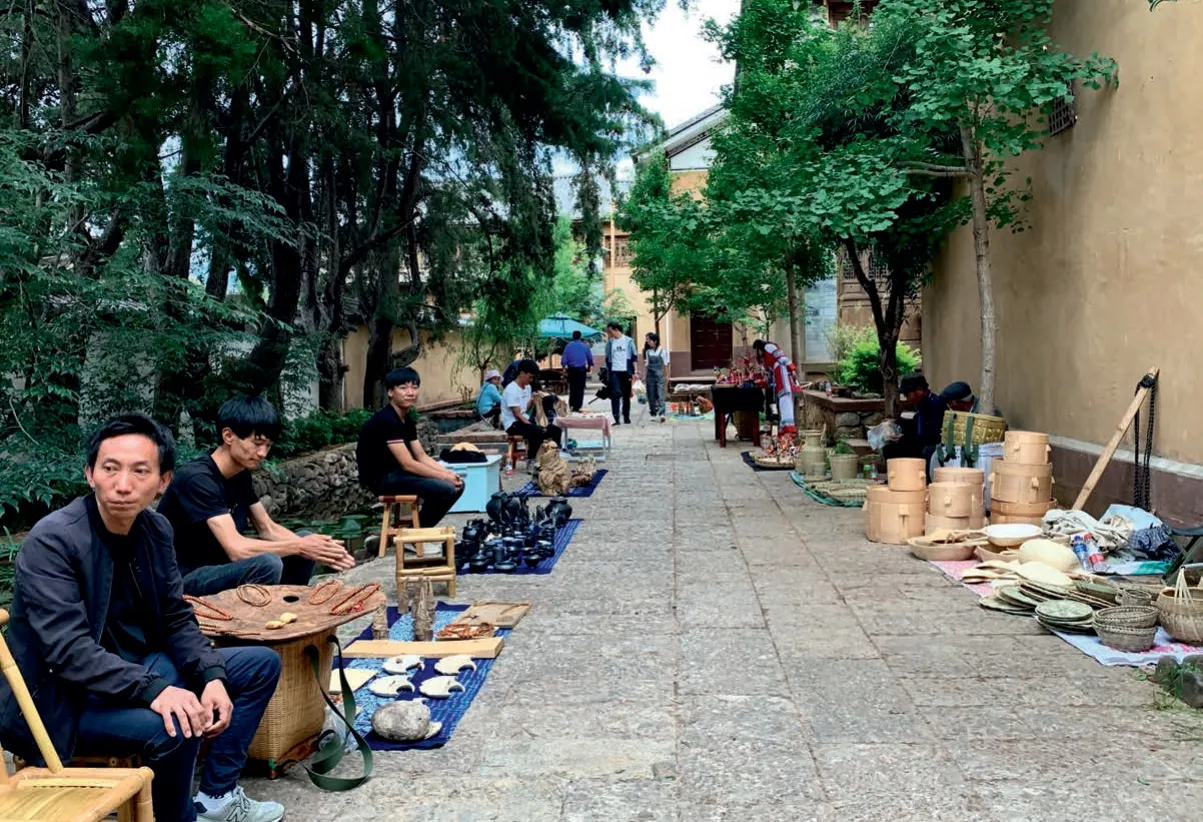
6 防火间距中的摆摊/Stalls in the fire break

7 街景/Street view
项目信息/Credits and Data
地点/Location:中国云南省剑川县沙溪镇寺登街/Temple Deng Street,Shaxi Town,Jianchuan County,Yunnan Province,China
客户/Client:大理兰林阁置业有限责任公司/Dali Lanlinge Real Estate Co.
建筑设计/Architects:昆明理工大学见地工作室/Common Sense Studio,Kunming University of Technology
主创建筑师/Principal Architects:翟辉,王丽红/ZHAI Hui,WANG Lihong
设计团队/Design Team:翟辉,王丽红,袁泽艺,柏小玲,王思荀,杨磊,陈思翰/ZHAI Hui,WANG Lihong,YUAN Zeyi,BO Xiaoling,WANG Sixun,YANG Lei,CHEN Sihan
施工图设计/Design of Records:大理白族自治州城乡规划设计研究院,大理国光古建园林有限公司/Dali Bai Autonomous Prefecture Urban and Rural Planning and Design Insitute,Dali Guoguang Ancient Garden Co.
施工图设计团队/Design Team of Records:何昌,李顺君,何芸,杨建勇,马春柱,丁文娟,朱仕平,柳伟/HE Chang,LI Shunjun,HE Yun,YANG Jianyong,MA Chunzhu,DING Wenjuan,ZHU Shiping,LIU Wei
总承建/General Contractor:大理国光古建园林有限公司/Dali Guoguang Ancient Garden Co.,Ltd.
总用地面积/Site Area:9126 m2
建筑面积/Floor Area:7090 m2
设计时间/Design Period:2011.03-2012.07
施工时间/Construction Period:2012.12-2014.03
开业时间/Open-up:2016.09
总投资/Total Cost:97,600,000 CNY
摄影/Photos:翟辉/ZHAI Hui (1,2,6-9),大理兰林阁置业有限责任公司/Dali Lanlinge Real Estate Co.(10)
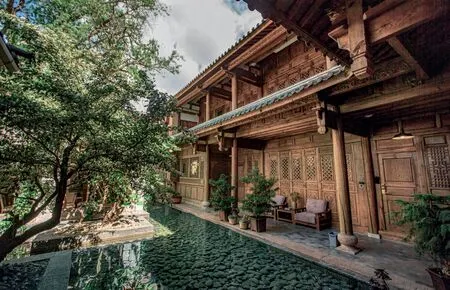
8 内院/Inner courtyard
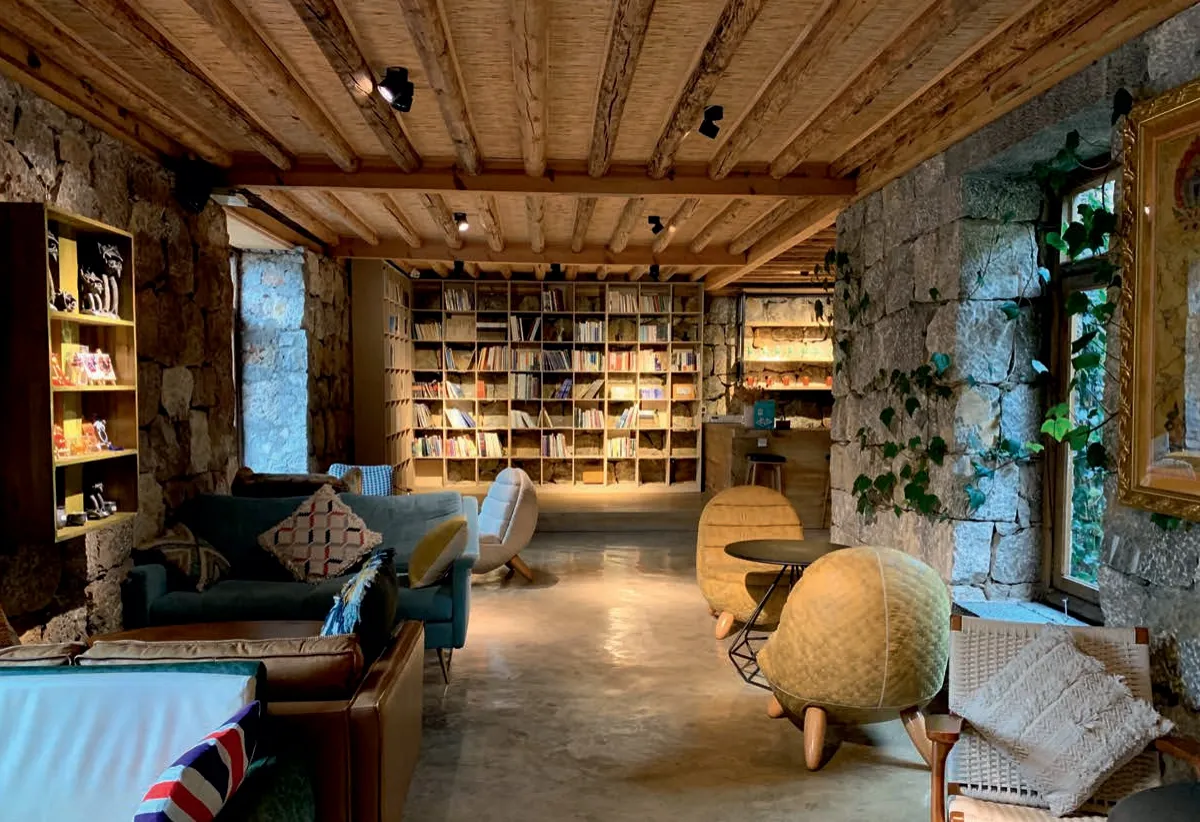
9 茶吧室内/Interior view of Tea Bar

10 客房室内/Interior view of guest room
——中韩诗歌对话会

