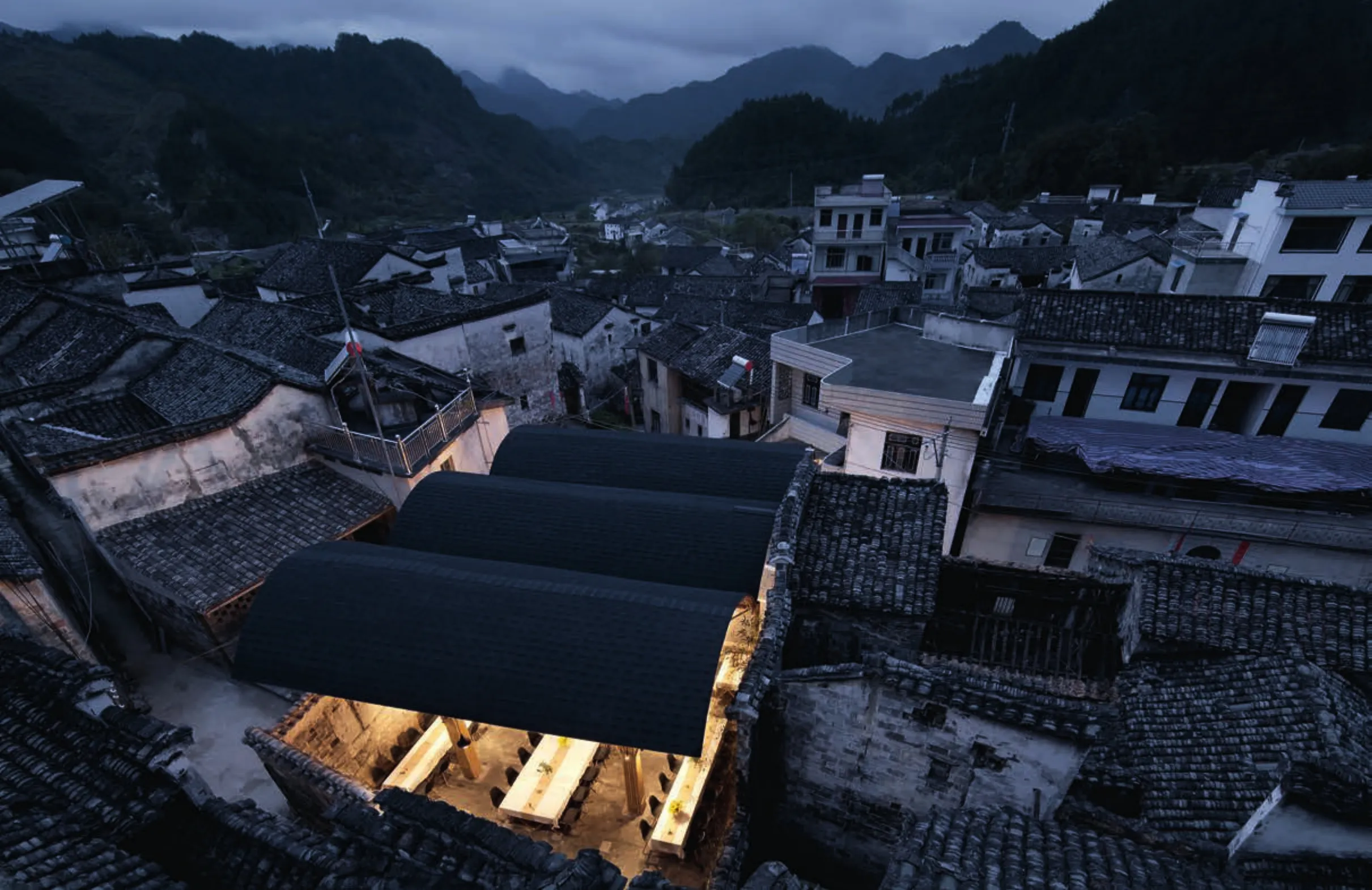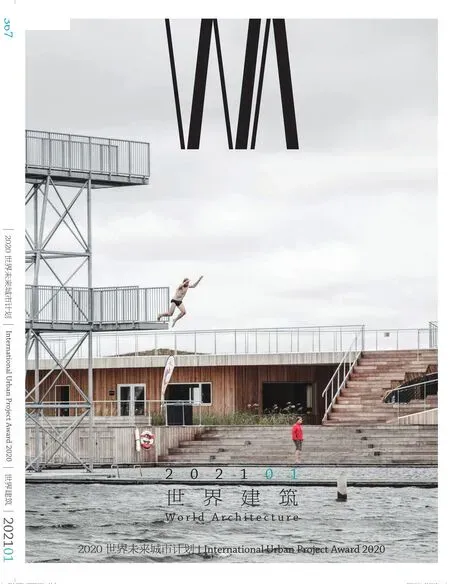尚村竹篷乡堂,安徽,中国
建筑设计:清华大学建筑设计研究院素朴建筑工作室

1 鸟瞰/Aerial view(摄影/Photo: 夏至/XIA Zhi)
本项目是尚村传统村落保护与可持续发展的启动项目,从环境、社会、经济3个方面都给予了充分的关注。
从环境的角度,变废墟宅院为乡村公共空间,并充分就地取材。因当地盛产毛竹,故选择竹子作为建筑的主体材料。采用单元组合建造,在短时间内用更少的材料,实现多种功能使用的开放空间。场地改造采用原址回收的砖、青瓦、石头等,做到最大限度的环境友好。
从社会的角度,鼓励村民的参与和自组织,让村民作为主人翁和劳动者,持续介入乡村的建设,建设自己的家园,让它成为真正扎根于本土的公共服务设施。
从经济的角度,这里成为尚村旅游配套的重要一环,为村民和村庄提供了长久的收益保障。自组织的村民合作社模式,使得经济上的每一点收益都可以让村民真正得利。
As the starting point of the preservation and sustainable development campaign of Shangcun Village, this project has shown great concern for environment, society and economy.
From the environmental perspective, a ruined courtyard house is transformed into an open space in village, both the selection of materials and the design approach have shown respect for the nature.Local materials, such as bamboo and processed old building parts on site, were extensively used for construction. Modular assembly was identified as the best construction method, and created an open space for multi-functions. On the scale of the bamboo umbrella's details, a single bamboo part can be easily replaced or renewed. Moreover, structures other than the main bamboo structure were mainly built with collected materials such as bricks, black tiles and stones.
From the social perspective, as the owners and labourers of the village, local people were encouraged to be participators and organisers of construction,making the bamboo lounge a public facility with strong roots in the village culture and spirituality.
From the economic perspective, the bamboo lounge has become an essential part of Shangcun Village's tourism infrastructure, thus gearing up Shangcun Village's tourism.

