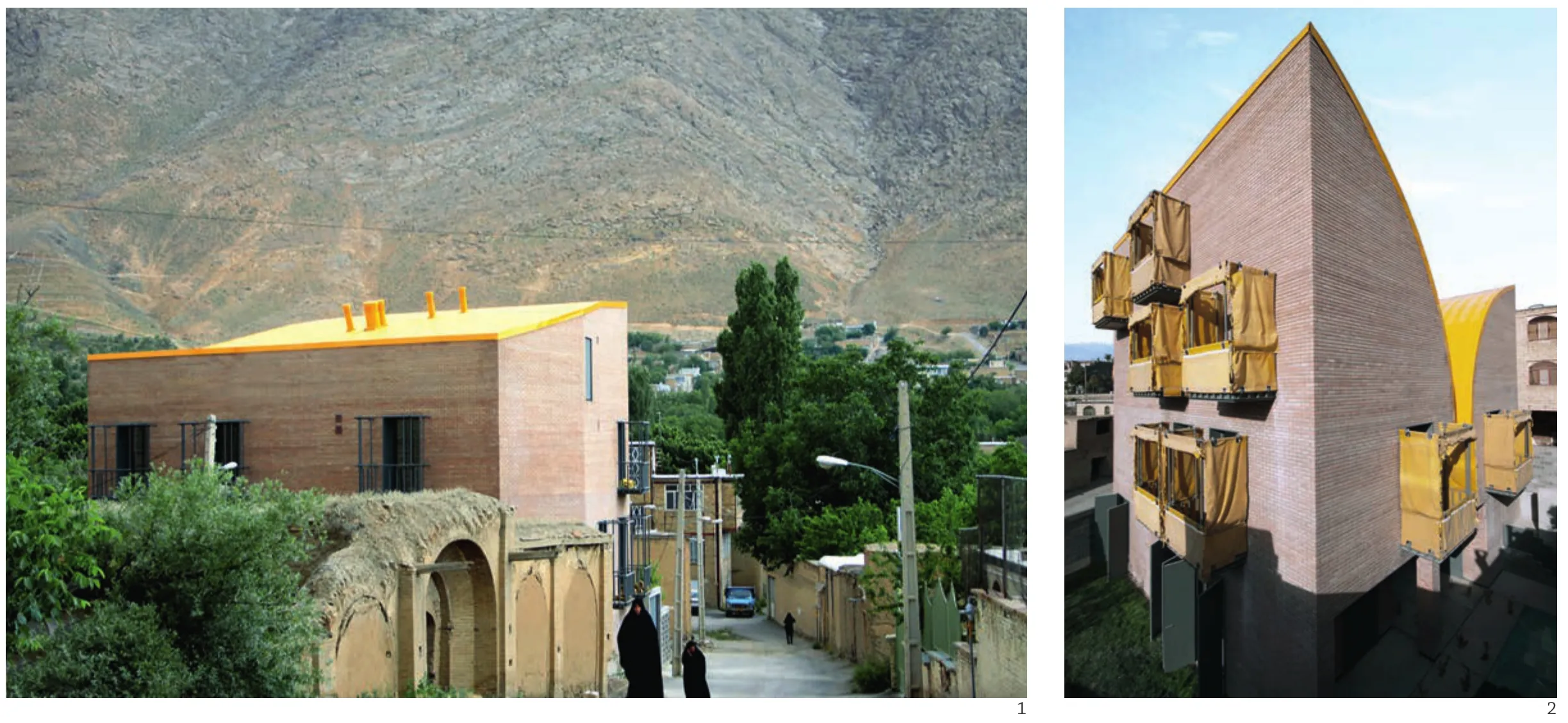女孤收容所,汉瑟尔,伊朗
建筑设计:ZAV建筑师事务所
Architects: ZAV Architects
“不适宜”即“未完成”
为了应对财政层面对项目的限制,我们采用了一种简朴、坦率的构造。精简掉了所有“不适宜”的多余修饰和装饰层。
“受压制”即“无拘束”
对于女孤,在像汉瑟尔这样由男性主导的宗教城市中,很难行使自主选择生活方式的权利。基于对现状的判断,庇护所采用了内向型的建构来回应对少女安保问题的关注。我们利用阳台外侧手动操作的帷幔,将项目的立面转变为一个可以根据女孩的需求及意愿关闭、或面向城市开启的媒介。女孩在学习如何操作这座建筑的同时,也在生活中行使着自己有限的权利。
“过去”即“未来”
项目场地位于城市历史肌理之中。该项目是设计团队向场地所有者提出的倡议。作为一种文化建设,城市遗存具有促进城市及其居民经济繁荣的潜力。因此,城市的过去成为了孤儿的未来。
“非住所”成为“住所”
我们将庇护所设计得像一间住宅,以尊重居住者最基本的、对隐私及归属感的需求。因此,庇护所为女孩们提供了私人用房及社交空间。
伊朗人有两种生活:一种是在家里,他们可以随心所欲。另一种是在外,他们必须表现得高度恪守礼仪。在伊朗,家是一个可以让人感到安全和自由之处,是一个国家不予干涉之处。然而,这些孩子其实是生活在国家环境生活之中的。为确保她们的安全,政府采取了诸多谨慎措施,使这些容易受到伤害的孩子免遭诱拐和贩运的困扰,随之而来的却是大多数同龄女孩所不会面临的束缚。这种安全隐患在某种程度上把她们排除在了公民生活之外。“政府不允许这些女孩随意进出外面的小镇,所以我们想,为什么要把外面的世界拒之门外?为何不把小镇引入到她们的生活中?”戈杜西说。政府官员坚决反对修建这些阳台的想法,并竭力阻止。激烈的谈判之后最终的结果是:我们会建造阳台,但为了安抚官员,阳台将被盖上“面纱”—— 一种可对其进行调整、或隐藏或显露阳台的滑动帷幔。通过这种方式,阳台变成了一个介于交融与隔离之间获得授权的临界空间。
戈杜西坦言:“我十分确定女孩们最终会为了自己去争取使用阳台的权利。”和其他同龄的孩子一样,这些女孩也受到了社会因素的掣肘,比如结婚的压力、符合社会审美的标准以及对宗教虔诚的外在表现,而这些阳台是其可以独处的一隅。□(天妮 译)
项目信息/Credits and Data
客户/Client: The Late Ahmad Maleki, Parvin Maleki
初始建筑师/Original Architect: Mohamadreza Ghodousi,Parsa Ardam, Fati Rezaei
设计师/Designer: Seyed Hossein Hejrati, Mahshid Ghorbani
设计开发人员/Design Developer: Sara Jafari
项目协调员/Disciplines Coordinator: Golnaz Bahrami
机械工程师/Mechanical Engineer: Ali Ghasemzadeh
总基地面积/Total Site Area: 354 m²
基底面积/Ground Floor Area: 200 m²
总建筑面积(地下室、一层及上层)/Total Combined Floor Area (Basement, Ground floor and all upper floors):800 m²
预算/Total Initial Budget: 300,000 USD
造价/Total Actual Costs: 200,000 USD
设计及建造周期/Design and Construction Period: 2011-2013
摄影/Photos: Soroush Majidi, Tahmineh Monzavi, Aidin Gilandoost, Fati Rezaei

1 从集市街看建筑外景/Building view from the upper Bazar street
2 秋季西南向视野被遮挡/South-west view covered for autumn

3 建筑外景,阳台被遮挡/Building view: Balconies are covered
The "Undue" Is "Undone"
In response to the financial limitations of the project, an austere, and honest tectonic is adopted.All superfluous layers of finishing and ornamentation are considered as “undue”, and hence, are eliminated.
The "Oppressed" Is "Liberated"
It is hard to exercise one’s right in choosing one’s lifestyle as an orphaned girl in a male-dominated religious city such as Khansar. In a critique of the status quo, although the architecture of the shelter adopts an introverted typology in response to concerns of security and security of the girls, the façade of the project transforms to a medium that allows the building to close down or open up to the city as the girls need or desire, capitalising on the hand-operated exterior curtains of the balconies.As the girls learn how to operate the building, they exercise their limited right over their practice of life.
The "Past" Is the "Future"
The site of the project is located within the historic fabric of city. The project was proposed to the owner of the site by the design team. Urban heritage, as a construct of culture, has the potential to initiate financial prosperity for the city and its inhabitants. As such, the past of the city becomes the future of its orphaned inhabitants.
The "Not-House" Becomes the "House"
The shelter is designed like a house to respect the basic human needs of the inhabitants of it; the need for privacy and sense of belonging. As such,the shelter accommodates private rooms as well as social spaces for the girls.
Iranians say that they have two lives: one inside the home, where they can do as they please, and one outside, where they have to assume a high degree of decorum. In Iran, the home is a place where you have security and freedom – it is a place where the state does not interfere. However, these children effectively live with the state. Excessive caution is taken to ensure their safety from kidnap and trafficking, which haunt vulnerable children such as these, and with that comes a restriction that most girls their age do not have. This vulnerability excludes them to some degree from civic life. "These girls are not allowed to go outside into the town as they please, so instead of shutting out the outside world, we thought why we don't bring the town inside to them?" Ghodousi says. State officials were staunchly against the idea of these balconies and fought to prevent them. The highly charged negotiations finally led to a compromise: the balconies would be built, but to appease the officials they would be covered in "hijabs" – sliding curtains,which could be adjusted to conceal or reveal.With this act, the balcony became an empowering threshold space between inclusion and exclusion.
"I never doubted that the girls would eventually claim the balcony for themselves,"Ghodousi confides. Like other children of their age, these girls are torqued by social forces like the pressure to get married, to live up to standards of beauty and to adopt outward displays of religiosity. The balcony is a place for them to have a moment for themselves.


11 空间场景–公共/Spatial Scenario – Public
12 空间场景–私密/Spatial Scenario – Private
13 坐在阳光下的孩子/A child sitting in the sun


14 阳台:建筑可调整的“面纱”/Balcony: An optional "Hijab" wearing for the building
15 在阳台上会谈的孩子们/Children negotiating in the Balcony
16 入口庭院景观/View from entrance yard
17 庭院景观/View to the yard
评论
青锋:真正令人震惊的可能不是阳台,而是那层微妙的“面纱”。这让人想起了徽州民居中供女眷窥视提婚者的小窗。在我们的日常生活中,很难想象阳台成为如此敏感的元素。它凸显了阳台的半公共性。与之形成鲜明对比的是外墙上寥寥无几的开窗,它们被深灰色的铁门紧密地封闭起来。在这种条件下,黄色帷幔的褶皱与起伏变得极为重要,它们给予了孩子们更多的看向街道的机会。当坚实的墙体与帷幔的柔软形成动人的对比,我们在这个阳台的设计上感受到了建筑学的温度。
周渐佳:阳台作为一种媒介。伊朗女孤收容所中的阳台不由得令人想起一些经典场景,诸如茱丽叶的阳台,或者墨索里尼的阳台演讲。在这些场景中,阳台变成了舞台,而舞台上的表演远比舞台本身重要。相比于评价女孤收容所阳台在建构、材料上的成就,阳台代表的“在场”更值得关注。在这个案例中,“在场”的并非某个特定人物,手动操作的帷幔起落成了对意愿最直接的表达。这些处于内外交界位置的阳台也成为对这些女孩生存状态的暗喻:独立、狭小,处在交融与隔绝的临界状态,却无比渴望表达。在数个世纪后,这个阳台又回到了最初的功能——成为媒介,传递讯息。
Comments
QING Feng: The real shock may not be the balcony but the subtle "veil". It recalls the small window for women to peep at the suitors through in Huizhou-style dwellings. It is hard to imagine balconies being such a sensitive element in our daily life. It highlights the semi-public nature of the balcony. In contrast, the few windows on the outer walls are tightly covered by the dark-grey iron door. Under these conditions, the folds and undulations of the yellow draperies become extremely important, giving children more opportunity to look out on the street. When the firm walls and soft curtains form an appealing contrast, we feel the sense of architecture in the design of this balcony.(Translated by Dandan Wang)
ZHOU Jianjia: Balcony as a medium. The balcony in the Iranian habitat for orphan girls reminds of some classic scenes, such as Juliet's balcony or Mussolini's balcony speech. The balcony became a stage, and the performance put on the stage is far more important than the setting itself. The "presence" denoted by the balcony is worthy of attention. In this case, it is not a specific person who is "present", and the rise and fall of the manually operated curtain become the most direct expression of will. These balconies in the internal and external circles have also become metaphors for these girls' living conditions: independent, small, in a critical state of blending and isolation,but they are eager to express. After centuries, this balcony has returned to its original function – becoming a medium and transmitting messages.

