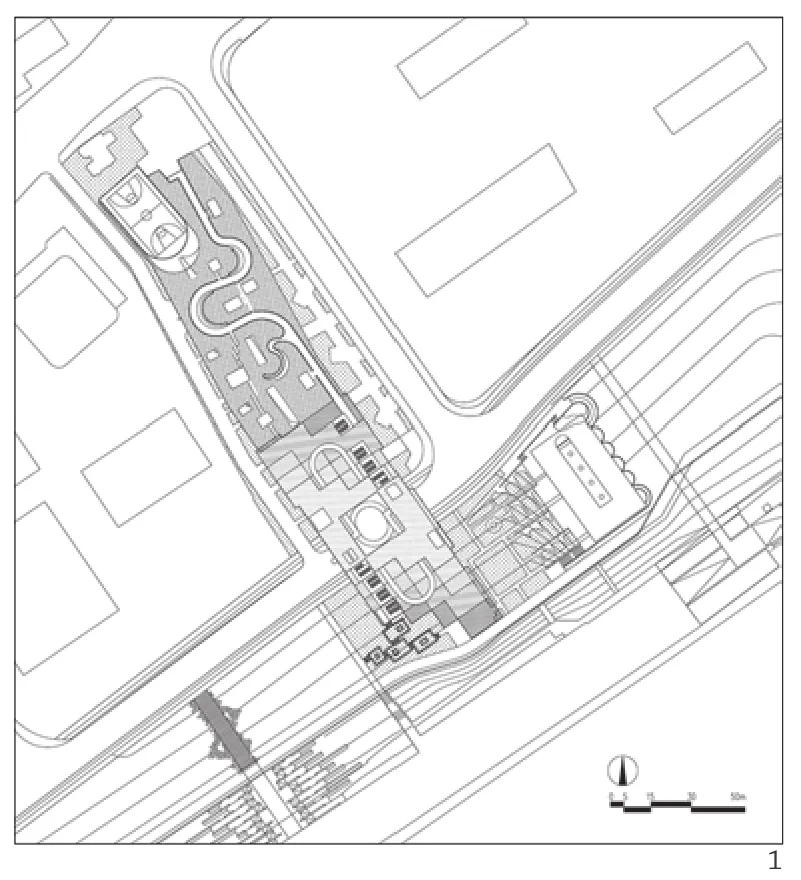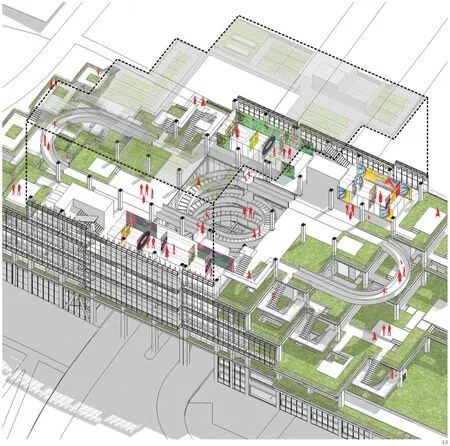绿之丘,上海,中国
建筑设计:同济大学建筑设计研究院(集团)有限公司原作设计工作室
Architects: Original Design Studio, Tongji Architectural Design (Group) Co., Ltd.
还江于民——突破用地和建筑规范极限的黄浦江畔生态综合体
在产业结构从制造经济向服务经济转型的后工业社会背景下,城市公共空间衰落的困境、社会和时代的媒体化表征都对公共建筑和公共空间提出了使用及品质的全新诉求。人们与公共建筑以及公共空间的关系也不再是一种必要性关联,而转变为某种基于吸引力的选择性链接。绿之丘的设计通过重新理解信息时代公共建筑及公共空间中的公共性,分别在回应性、容差性、成长性修正的路径上探索,工业建筑向包含市政基础设施的公共建筑转型的可能性,以期为公共建成环境再造提供可资借鉴的策略。
绿之丘位于5.5km长的杨浦滨江南段公共空间贯通带上,由于城市道路规划的原因,原上海烟草公司机修仓库的旧建筑本应被拆除,如今由于建筑师的智慧和推动成为一座集城市公共交通、公园绿地、公共服务于一身的综合体,被绿色植被覆盖,连通城市与江岸。
绿之丘对于公共空间的营造规避了近年来绝大多数中国式公共空间的“功能性焦虑”和“解释性焦虑”,它没有过度强调明确的功能使用,也没有成为公众教育的“教科书”,而是让老百姓闲适而漫无目的地在其中徜徉,感受生活中的美好,也体现了上海这座城市的开放性和包容性。
它在多个层面上具有实验性:通过打破建筑底层中间两跨,规划道路得以下穿,突破了传统的土地使用模式,使得老厂房得以保留;通过在建筑北部搭建坡道,与建筑相衔接,形成了从城市腹地到滨江的漫游路径,打通了城市与江岸的阻隔;通过切削建筑的南北方向,形成台地花园,减弱建筑庞大体量对江岸和城市的压迫感,从而在物理上打开一个城市,使生活在其中的人们获得更加复杂与丰富的经历,获得更多开放的、意料之外的机会。
(1)一个准备被拆除的工业建筑
绿之丘原先是上海烟草公司的机修仓库,是一座建于1996年的6层钢筋混凝土厂房,由于规划道路安浦路横切过建筑而面临拆除的命运。设计巧妙利用建筑一层层高7m、柱跨净距超过4m的条件,使得道路下穿成为可能,既保留了建筑,又突破了用地权属的单一,实现了使用权的垂直划分。
(2)一座被切削出来的山丘
绿之丘曾是一座高30m、宽40m、长近100m的方正敦实体量,它横亘在杨浦滨江边,离水岸只有大约10m,对滨江岸线造成巨大的压迫感,也阻隔了城市到江岸的联通。将建筑的第6层整体拆除,面向西南方向做斜向切削,削弱建筑对滨水空间的影响,形成台地式景观平台,在面向城市的东北方向也进行了斜向切削,形成引导城市空间向滨水延伸的态势。人们由杨树浦路的缓坡上到建筑二层,漫游至滨江,形成一个活跃的间层空间。
(3)不仅是建筑,更是一座城市公园
从顶视图来看,建筑消融于周边的公园绿地中,从杨树浦路蜿蜒而上的草坡、建筑切削出的台地式平台以及屋顶花园都遍布绿植,建筑的外立面也裹覆着垂直绿化,这是一座立体的上下通透的城市公园。
(4)上海独一无二的综合体
绿之丘是一座集基础设施、公共服务、公园绿地于一身、被绿色植被覆盖、连通城市与江岸的综合体。它突破了地块使用性质的单一,实现了市政和民用建筑的高度混合,达到了技术体的再自然化,通过单体建筑将江岸及其城市腹地相连,还江于民,成为上海一座独一无二的综合体。
在构画上述概念的基础之上,绿之丘为了实现滨江的通透感,采用保留结构框架,剥除外表皮,以内置功能体来灵活满足使用需求的策略,这些内置的小盒子之间有着或紧密或松散的状态,在原先均质化的网格体系中增加了新的张力,呈现出一种结构框架的刚性与功能嵌入体的柔性相结合的状态。
设计采取了由钢拉索同爬藤植物相组合的垂直绿化索网体系取代原有墙体,一方面通过垂直绿化的设置将底层服务、二层跨越式交通和上层各活动区的内部状态以一种若隐若现的方式外化出来。另一方面也阻挡了来自外部城市道路的干扰以及西侧强烈的日照,以此通过垂直绿化实现技术综合体再自然化。
为了实现城市与江岸自由的衔接,整座建筑还通过城市道路、坡道、楼梯、双螺旋中庭等多种交通空间在不同高度、不同方向上进行连接。多种交通体系完成弥漫式探索,让人们能自由地在空间中游走与探索。
绿之丘是对于现有城市规划格网化体系的一种修正,强调空间的连续性,强调不只是形态上的、可能还有社会生活的某种融合,成为社交媒体上的宠儿。它在垂直和水平层面上的绿植系统更是一种对城市山林的建构,在某种程度上表现出了“心向自然”的社会审美趋势。

项目信息/Credits and Data
地点/Location: 上海市杨浦区杨树浦路1500号/No.1500 Yang Shupu Road, Yangpu District, Shanghai
建筑用途/Types of Uses within the Building: 基础设施,办公,展览,零售,城市公共空间/Infrastructure, Office,Exhibition Space, Retail Space, Urban Public Space
项目主管/Project Leader: 章明,张姿/ZHANG Ming, ZHANG Zi
主创建筑师/Leading Architect: 秦曙/ QIN Shu
设计团队/Design Team:陶妮娜,陈波,罗锐,李雪峰,孙嘉龙,李晶晶,羊青园,余点(实习),张奕晨(实习),朱承哲(实习)/TAO Nina, CHEN Bo, LUO Rui, LI Xuefeng, SUN Jialong, LI Jingjing, YANG Qingyuan,YU Dian (Intern), ZHANG Yichen (Intern), ZHU Chengzhe(Intern)
场地面积/Site Area: 13,702 m2
容积率/Plot Ratio: 1.0
建筑面积/Total Built-up Area: 17,678 m2
竣工时间/Completion Time: 2018.06
摄影/Photos: 章勇/ZHANG Yong
1 总平面/Site plan
2 西侧鸟瞰/Aerial view from the west
3 从北侧坡道看建筑外景/View from northern slope

Return the Water back to Its People: Ecological Complex at the Yangpu Waterfront by Challenging the Restrictions on Land Use and Architectural Regulations
Against the background of a post-industrial society in which industrial structure is transforming from a manufacturing economy to a service economy,the decline of urban public space, as well as the representationfeatures characteristicsof media in society and the times, have all put forward new demands on the use and quality of public buildings and public spaces. People's relationship with public buildings and public spaces is no longer a necessary connection, but has become somewhat selective link based on attraction. By re-understanding the Publicity of public buildings and public spaces in the information age, this project separately explicates the attempts of modified path in three aspects: responsiveness,growth, and tolerance, which were explored in the Reconstruction Project of Yangpu Waterfront Green Hills in order to provide a reference strategy for the regeneration of the Urban Built Environment.
Situated in the middle of the 5.5-kilometrelong Southern Yangpu Waterfront Public Space,the Green Hill is a complex consisted of public transportation, urban infrastructure, office,exhibition hall, coffee shop and urban park. The former mechanical warehouse of Shanghai Tobacco Co., Ltd. was doomed to be dismantled, but now it is covered with green plants and connects the waterfront with its urban hinterland.
The public space shaped by the Green Hill project avoids the "functional anxiety" and"explanatory anxiety" in most of the Chinese public space during recent years. It doesn't overemphasise on any specific function, nor does it attempt to"educate" the public. Rather, it allows people to aimlessly wander around, enjoying the boringness but also happiness in life. The design demonstrates the openness and comprehensiveness of Shanghai.
The Green Hill project is a multi-faceted experimentation. The building is preserved by taking away the walls of the two central spans at the ground floor and letting the planned road pass underneath, thus challenging the traditional land use for infrastructure. It breaks the barrier between the waterfront and its hinterland by setting up a slope extending from the architecture to the road in the north, forming a wandering path from the city to the waterfront. It opens up the city to the river by cutting off part of the building, reducing its oppression to the waterfront and shaping layered setback platforms. The project thus provides people with affluent and sensitive experiences as well as open and unexpected opportunities.
(1) An Industrial Building Supposed to Be Dismantled
Formerly as the mechanical warehouse built in 1996 for Shanghai Tobacco Co., Ltd., the reinforcedconcrete building was supposed to be dismantled due to the planned Anpu Road traversing underneath.The design cuts a way out by correctly apprehending the structural framework at the ground level,tearing down the walls at the two middle bays of 7-metre-high and 4-metre-wide, making it possible for the road to passing through while meeting the needs of transportation and fire regulations. It thus successfully preserves the building and vertically accomplishes multiple land use.
(2) A Carved-Out Hill
The Green Hill has originally a volume of 30-metre-high, 40-metre-wide and 100-metre-long.It is located at the bank of Huangpu River in Yangpu District, merely 10 metres to the waterfront, causing a great oppressing sensation and blocking the connection from city to water. The design proposes to dismantle the entire 5th floor and cut the structure diagonally both in the southwestern and northeastern directions, forming layered setback platforms that articulate a path from Yangshupu Road at the north to the waterfront at the south.
(3) Not Only a Building, but a City Park
From above, the building is dissolved into the surrounding urban park, for it is covered with green plants all over its slope, façade and layered setback platforms. It is a vertical and transparent city park.
(4) A Unique Complex in Shanghai
The Green Hill is a complex consisted of public transportation, urban infrastructure, office,exhibition hall, coffee shop and urban park. It is covered with green plants and connects the waterfront with its urban hinterland. In the Chinese situation, its uniqueness lies in its breaking the monotonous land use mode, its accomplishment in multi-function within one building, its renaturalisation through plantation and its link between the water and the city. It is the single complex that converges itself in urban life and returns the waterfront to its people.

4 改造前后南立面/Elevation to the south before and after

5 改造前后西立面/Elevation to the west before and after
6 设计过程/Design procedure
In order not to block the waterfront to its hinterland, the original building is stripped of exterior walls. Its function is achieved through the insertion of prefabricated boxes into the skeleton structure. These boxes are scattered into the even grid of the structure, creating a tense between the ordered and the chaos. The building shows us a mixture of stiffness of structural frame and tenderness of inserted functional boxes.
The former exterior wall is replaced with vertical plantation system of steel cable and liana.On the one hand, it is intended to blurring the various interiors of the service space at the ground level, communication space at the first level and upper office and exhibition rooms. On the other hand, it also blocks the disturbance from the roads and relieves the strong sunlight to the west,to achieve the re-naturalisation of technological complex via vertical plantation.
In order to achieve the connection from the city to the waterfront, the whole building extends itself to the surroundings in various height and directions via urban road, slope, staircases and twistedspiral courtyard. A diffuse exploration of multiple transportation systems permitting people freely wander and explore public space.
The Green Hill project is an amendment to the rectangular grid system of modern urban planning. It stresses on spatial continuity not only formally, but also possible confluence with social life. Furthermore,the horizontal and vertical plantation system is a construction of urban forest. To some extent, the design articulates a social trend to "close to nature".

7 建筑的系统/Systems of the building
8 剖面/Section


9 从滨水步道看建筑外景/View from the waterfront pathway
10 俯瞰建筑全景/Overview
11 局部剖面/Partial section
评论
范路:位于杨浦滨江南段的“绿之丘”项目,仿佛宫崎骏动画中的温柔巨兽。从高处俯瞰,其巨大的身躯匍匐在江边,隐藏在绿色外衣之下,融入江滨绿带。自近处仰望,其规整混凝土骨架,不仅支撑起奇异的内腔空间,更述说着其前世机修仓库的记忆。城市车流呼啸穿透巨兽身体,也穿过转瞬即逝的异度空间。巨兽体内的骨架看似僵硬,却好似非物质的像素,会随时消散。还有带双螺旋楼梯的中庭,它把被诱惑进来的漫游者不停地吸进吐出,并不时抛撒到绿色外衣上。人们在外衣表面探索、休憩、迷茫、无所事事、怅然有感一种温柔,一种对于自然、历史、城市和生活的温柔。
周渐佳:阳台作为一种路径。“绿之丘”原本是一座与规划道路有冲突而待拆除的建筑,在建筑师的提议与改造下,道路从建筑体量中穿过,也让建筑工业化的体量在垂直方向上被编织入城市环境。建筑在南北方向上做了一次切削,用山丘的意象明确其与黄浦江之间的关系。外表皮被剥除,主体框架结构得以保留,这也为从地面蜿蜒而上,贯穿整座建筑的步道和观景台系统提供了可能,形成了标志性的、属于城市的“阳台”。与突出于立面的传统阳台不同,“绿之丘”的阳台是两套并行的系统——建筑主体与立体步道相叠加的结果,因此可以被视为内部路径向外的延伸,亦可以视为对建筑元素边界的拓展。

12 俯瞰江景/Overlooking the river

13 绿之丘内部空间拆解图/Kits of part of "Green Hill"

14 双螺旋楼梯中庭/Double-spiral courtyard
15 下穿建筑的道路/Road passing underneath the building
Comments
FAN Lu: The "Green Hill" project in Southern Yangpu Waterfront Public Space looks like a gentle monster in Hayao Miyazaki's cartoon film. When viewed from high above, its gigantic body hidden under green coat lies on the riverbank and fades into the riverside greenbelt.When looked up closely, its regular reinforced concrete skeleton supports its bizarre internal cavity and its past life memories of functioning as a mechanical warehouse. The city traffic flow roars through monster's body and brings about a spatial experience written in water.The city flaneurs are tempted by twisted-spiral staircases into monster's interior and are threw back onto the surface of green coat. People are wondering, resting, exploring, puzzling,and dazing there, all to experience a tender affection for nature, history, and urban life.
ZHOU Jianjia: The balcony as a path. The "Green Hill" was a building to be demolished due to the planned road conflicts. The protection and renovation project was advocated by the architect, and the road passed through the building volume, which also allows the industrial volume to be woven into the urban environment vertically. The outer skin of the building stripped, and the main frame structure was preserved. It also makes it possible for walkways and decks systems to wind up from the ground and run through the entire building,forming an identifiable "balcony" belonging to the city. Unlike the traditional balconies protruding from the façade, the balconies of "Green Hill" are two systems-the result of the superposition of the main building and the three-dimensional walkway can be regarded as an extension of the internal path, but also an extension of an architectural element.

