ZAC du Coteau住宅,阿尔克伊,法国
建筑设计:ECDM建筑师事务所
Architects: ECDM Architectes
住宅的设计理念是通过阳台扩展公寓的面积,在1350 欧元 / m2的建设成本下增加了至少50%的居住面积。
该项目实现了所有的建设和建筑设计的目标,经济实用。
建筑立面要表达生活的场景,为了达到最佳的采光效果,阳台构成交替的正弦曲线,悬臂出挑最远的地方长达3.2m。因此,起居室前面的阳台出挑最大,在卧室和次要房间前缩进。住宅平面按楼层交替布置,以避免客厅上下对位。因而尽管阳台面积很大,却没给公寓造成遮挡。
该项目独特的地理位置提供了一个机会来重新思考如何在景观和居住模式之间建立联系。该项目将住宅视为叠加的别墅,通过扩展室外面积,对环境开放。在选择开发方式的时候,框架和景观的交替是一个结构关注点,我们让建筑融入公园、绿色的背景当中。
设计为全部的住宅提供最大的室外面积,同时主要房间的位置有利于获得最好的采光、最佳的视野和最大的隐私。每套公寓都向外延伸,60m2的三室公寓,阳台面积平均为30m2。如此宽敞的户外空间、真正的客厅让住户享有更多的私密空间,以寻求都市世界和环境之间的协调,这才是最大的奢侈,同时也成就了建筑的立面。□(项琳斐 译)
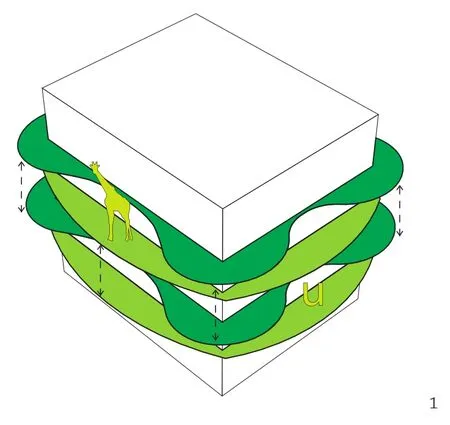
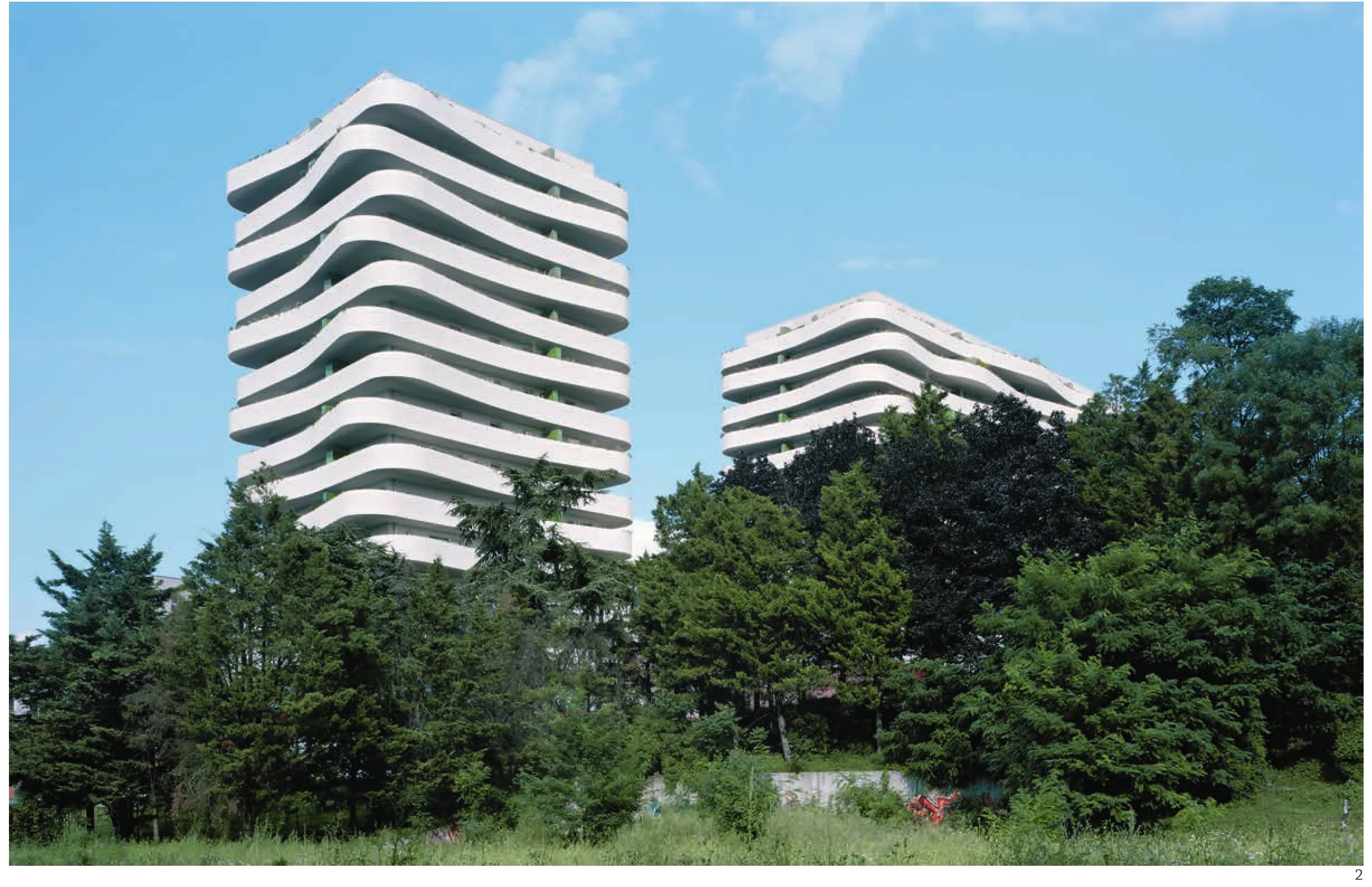
1 概念图解/Diagram
2 外景/Exterior view
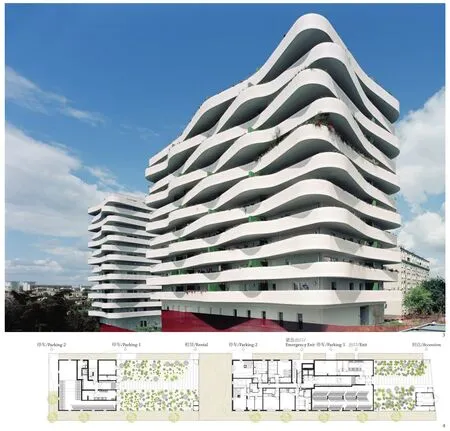
3 外景/Exterior view
4 首层平面/Ground floor plan
The idea was to extend the surface of the apartments by balconies representing minima 50%of the living area with a drastic construction cost:1350 € / m2.
The project implements objective values where all the constructive and architectural aspects are drafted for their practical value and their economic performance.
The façade serve as an expression of a living place whose alternate sinusoids movements are realised in order to allow an optimal amount of sunlight despite cantilevers up to 3.20 metres of depth. Therefore, in front of each living room,the amplitude of the balcony is maximum and refines in front of the rooms or secondary rooms.Dwellings are alternated floor by floor in order to never superimpose living rooms. Then, despite very generous dimensions of balconies, there is no mask effect between apartments.
The unique qualities of the location provide an opportunity to re-think the creation of a link between a landscape and settlement patterns. The project considers housing as superimposed villas,wide open on their environment, prolonged by extensive façades. The exchange will between the frame and the landscape is a structuring concern of the project when choosing development has led us to immerse the building in a park, a green setting.
To give to 100% of housing a large external surface with a main room systematically positioned to benefit from the best sunlight, the best view and the biggest privacy. Each apartment is extended to the outside by an average of 30 m2balconies for a 3-room apartment of 60 m2These generous outdoor spaces, real living rooms allow existence of multiplied private areas, in a search for harmony between urban world and its environment. This is a first luxury and constitutes as such façades.
项目信息/Credits and Data
客户/Client: Nexity
建筑设计/Architect: Emmanuel COMBAREL Dominique,MARREC Architectes (ECDM)
使用面积/Area: 9600 m² SHON
竣工时间/Completion Time: 2014
摄影/Photos: Benoit Fougeirol

5 内景/Interior view
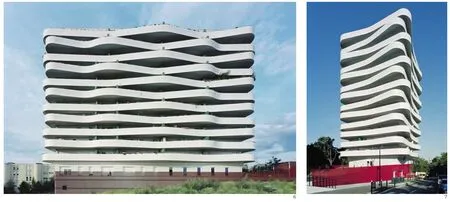
6.7 外景/Exterior views
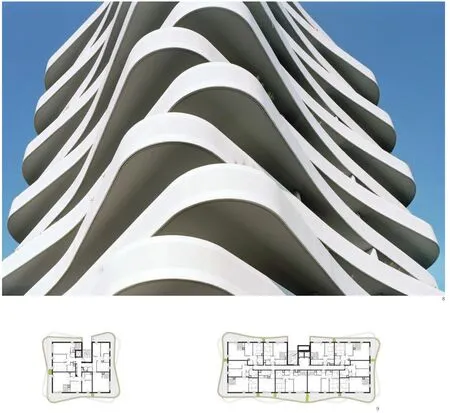
8 阳台细部/Balcony details
9 平面/Plans

10 阳台细部/Balcony detail
评论
青锋:这样的项目让我们意识到,勒·柯布西耶的新建筑五点或许可以添加第六点:自由阳台。摆脱了承重与隔热等功能束缚的阳台栏板,完全可以变成另一层自由立面,就仿佛勒·柯布西耶晚年所钟爱的遮阳板立面一样。越来越多的当代建筑师开始利用这个第六原则,扩大的阳台面积越来越接近于新精神馆的通高花园。一个令人疑惑的问题不是他们为什么这样做,而是为什么要等这么久才有更多的人这样做?价格可能是一个原因,但是在价格不敏感的地区呢?或许缺乏的仍然是对阳台的低估。或许我们应该改变的是“阳台”这个称呼,“空中花园”可能是一个富有建筑学理想的名字。
张昕楠:以高迪设计的米拉公寓为例,以阳台形式的律动组织来进行立面表现是住宅形态设计的重要方式之一。ZAC du Coteau项目的阳台设计不仅之于外部有着形式表达的作用,也回应了内部卧室及起居室的空间尺度,局部出现的二层通高空间更获得了最佳采光效果。此外,阳台楼板一体化设计有利于强化楼层的概念,栏板采用白色穿孔板不但没有破坏整体简洁抽象的表达,反而形成丰富的光影效果。

11.12 阳台/Balcony
Comments
QING Feng: Such a project lets us realise that Le Corbusier's five points of architecture can perhaps add the sixth point: the free balcony. Freed from the constraints of features like load bearing and heat insulation, the balcony railing could be transformed into another free façade, just like the brise-soleil favoured by Le Corbusier in his later years. More and more contemporary architects have begun to employ this sixth principle, the expanded balcony area has become more similar to the Pavilion de l'Esprit Nouveau's full-height garden. The perplexing question is not why they did so, but why it took so long for more people to do so? The cost may be a factor, yet how did it go in less cost-sensitive areas? Possibly, what is still lacking is the underestimation of balconies.Perhaps we should change the name of the "balcony" –"hanging garden" might be an ideal name in terms of architecture. (Translated by Dandan Wang)
ZHANG Xinnan: As in the case of Casa Milà designed by Antoni Gaudí, façade expression using rhythmical organisation of balconies is one of the key measures in the formal design of residential architecture. The balcony design of Logements ZAC du Coteau not only has the effect of formal expression to the exterior, but also echoes the internal spatial scale of the bedrooms and living room. Double-level space that appear occasionally enjoys the benefit of optimal day lighting.Furthermore, the integrated design of balcony floors can reinforce the concept of levels. The balustrade using white perforated plate did not interrupt the overall concise abstract expression, on the contrary, resulted in very rich light and shadow effect. (Translated by WANG Xinxin)

