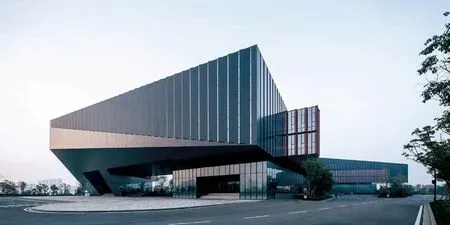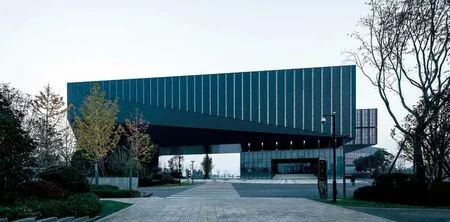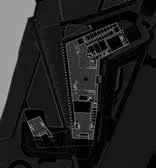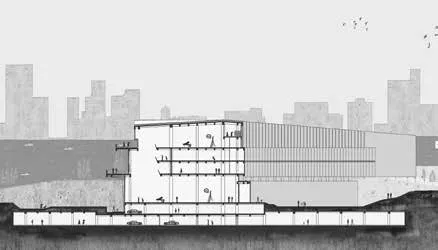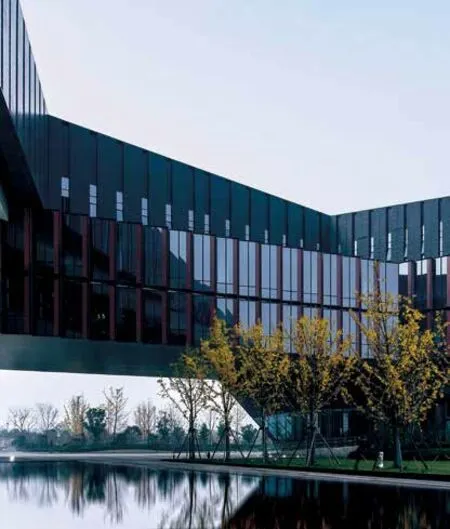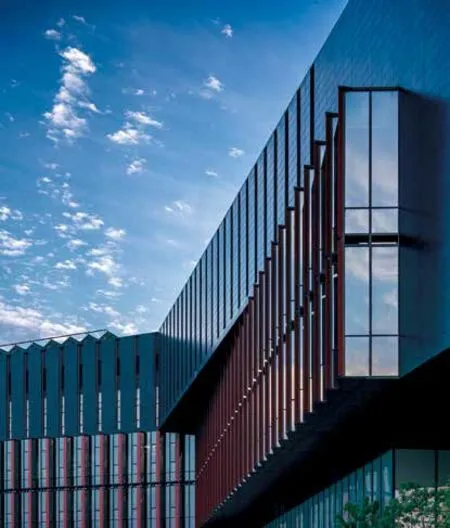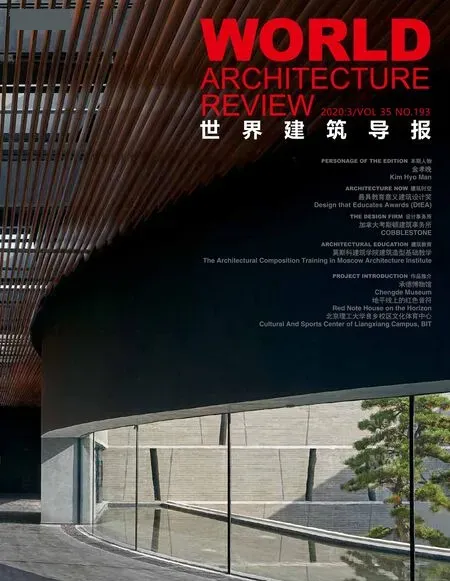武汉腾讯研发中心
项目地点:中国武汉市江夏区腾讯大道
建设时间:2016 年12 月
设计单位:栖城设计
建设单位:腾讯科技(武汉)有限公司
设计团队:施政磊、孙承禹、丁豪、吴优德
合作单位:筑博设计(集团)股份有限公司
建筑面积:75 000 平方米
摄影版权:栖城设计
Location: Tencent Road, Jiangxia District, Wuhan, China
Completion time: 2016.12
Design: GN (Shanghai) Architecture Design Offce CO. Limited
Client: Tencent Technology (Wuhan) Co., Ltd
Design Team: Sun Chengyu, Shi Zhenglei, Ding Hao, Wu Youde
Design Collaborator: ZHUBO Design Co., Ltd
Building Area: 75 000 m2
Photography: Wu Qingshan, Zhang Yong
山川乡,群山环抱,位于中国湖州市安吉县的最南端。我们在当地中心小学门口设计了一个警务室,同时作为其温泉景区的入口节点。
建筑是一种特殊的生命体,当他开始与地平线对话时,会获得一种超然的力量。这种力量能够形成一种氛围,让人陶醉其间。这次我们希望用一个小建筑,在大地乐章中,深深嵌入一个高音。
1、山川入怀
我觉得建筑中的人在望向远山的时候,身体应该处与一种“被大地包裹”的状态,人类的祖先就是在这种状态下与自然发生了最初的对话。于是我们决定以“竖穴”作为设计的第一个动作,即把建筑的一部分埋在地下。那么埋深多少才合适呢?经过多次模拟,最终定在一米。
这样,在看到远山之前,身体首先要进入建筑的覆盖之下,同时进入的又不是那么深,保证上身在地面以上,从而产生一种与绵延起伏的地景相融合的空间体验。
为了达到这一效果,在实际施工过程中需要克服一些技术难题,比如大面积的开挖可能导致地下水渗出,为此结构设计师调整了方案,用整体式基础来回应这一建筑操作。
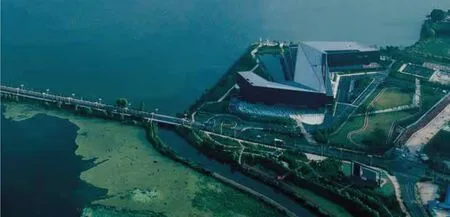

GN DESIGN is entrusted to design the R&D Center for Tencent which is specialized in various Internetrelated services and products and AI technology both in china and globally. The project is located in Jiangxia district in Wuhan. It is entering into the urbanization process through a big shift - from village to city. GN DESIGN realized it and started with the urban problems when current urban functions had already lagged behind the future growth in the demand.
The core of the design principle consists of 4 following points: intensive land-use, inclusive urban characteristic, resistant space and flexible space attributes. It is used to uphold the whole design process and demonstrated in the specific spatial design.
The five-story R&D center nestles near Tangxun Lake and expanded its zig-zag volume along the lakeshore, which explores more lake views for the interiors. Inside, the integrated working space on each floor has been maximized extended horizontally. And several groups of perpendicular transportation combine overall floors as a serious of space, which stimulated effcient communication and collaboration.
Serving both the inside and outside, the grand space on ground floor is enveloped with printed glass which revealed the natural characteristics of environment dialogues with the morning mist floating over the lake in a poetic way. The offce area ranging from the second to the fifth floor is visually and physically connected with the lake by an expansive interlayer terrace which comprises of massive steps and spacious balconies. The terrace is also a space for internal employees and visitors to relax, as well as providing the public platform with open air venues and events. The open space design blurs the boundary between the interior and exterior, which enables the sightseeing routes lead to the trees by the lakeshore.
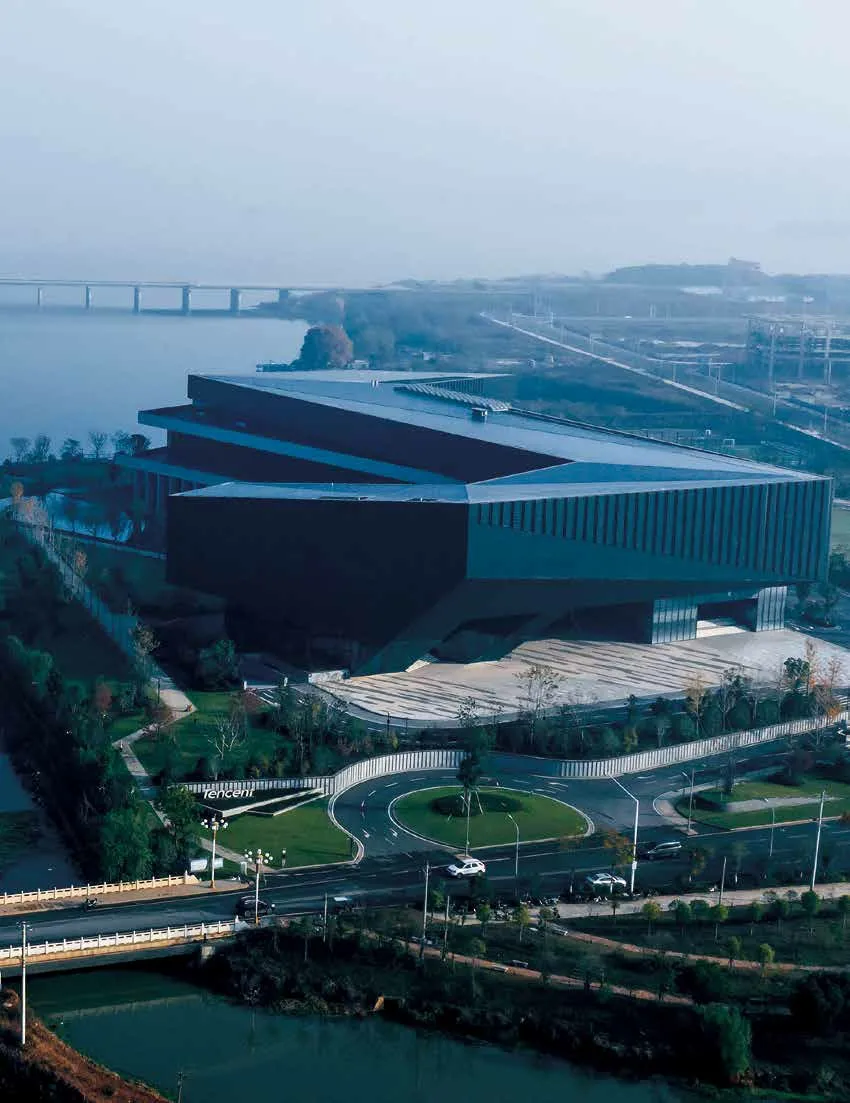
2、红,超越红色。
我们一直在寻找一种媒介,让自然得以显现。从材料上寻求色彩对比成为实现这一意图的契机。红色是具有感染力的色彩,他带有明显的情绪性倾向,红色陶砖作为屋面,红色钢制幕墙体系作为表皮,红色水磨石作为地面,这一系列差异的红,让红色超越色彩,与远处的青山呼应,而青山也在红色建筑的映衬下显现出来。
3、轮廓线的节奏
远山的起伏为建筑屋面的转折提供了依据。从北侧操场看,屋面逐渐进入地面以下和场地融为一体。从南侧道路看,建筑屋面向上展开,迎接过往的人流。这一节奏的变化与场地的文脉和隐藏的功能诉求相一致。
建筑竣工之后,不论是接送孩子的家长,进山旅行的驴友,亦或是田间耕种归来的村民,都愿意在这里驻足。他如高音,迎着太阳,面对远山,奏响小镇居民的幸福生活。

The urban interface is remodeled by the creative façade of R&D center by its neatly cut shape of the exterior wall extending to the roof and then folding toward the wall facing the lake. And the wall handling is continued in the cuts and undulations of the building’s top, and roofing equipment is hidden from sight. Looking over from the high-rise, people can have a panoramic view with all the changes gathered in a dark gray block with metallic luster.
To widen the view to the lake from the main entrance, an elevated ground level with 10×30m sized is designed to form a frame of the lake view. A water belt leads the entrance to the lake, which functions as a visual corridor that connects the lake with the city.
From the phase of design to the completion of construction, the process lasted for 7 years, which sparked a serious of adjustments in client’s marketing strategy. Therefore, only one floor of the working area serves as the office for Tencent’s employees and the rest of the space is externally leased as the co-working office. Owing to the adaptable continuous design principle, the design for Tencent Research and Development Center proposes a tactical and flexible solution to meet the rapid changes of urban functions and relevant demands that coming with it. Although some of the initial design ideas have been weakened because of the shift in client’s business strategy.
