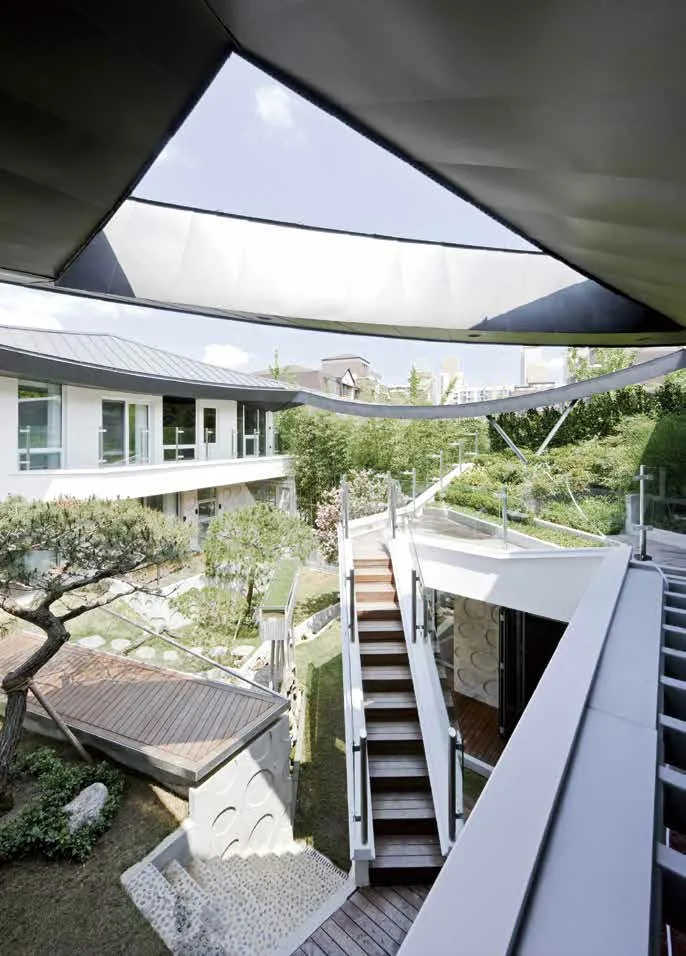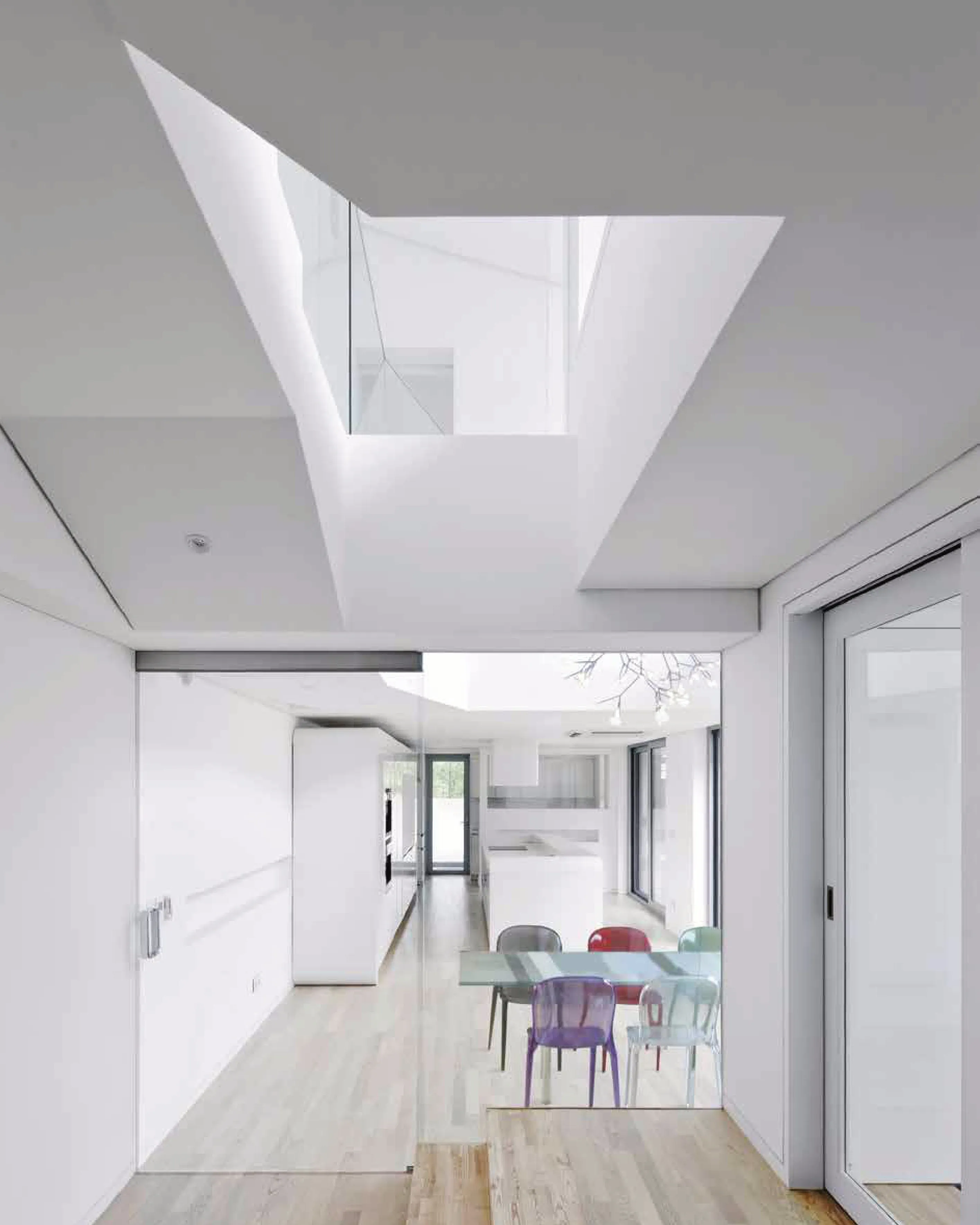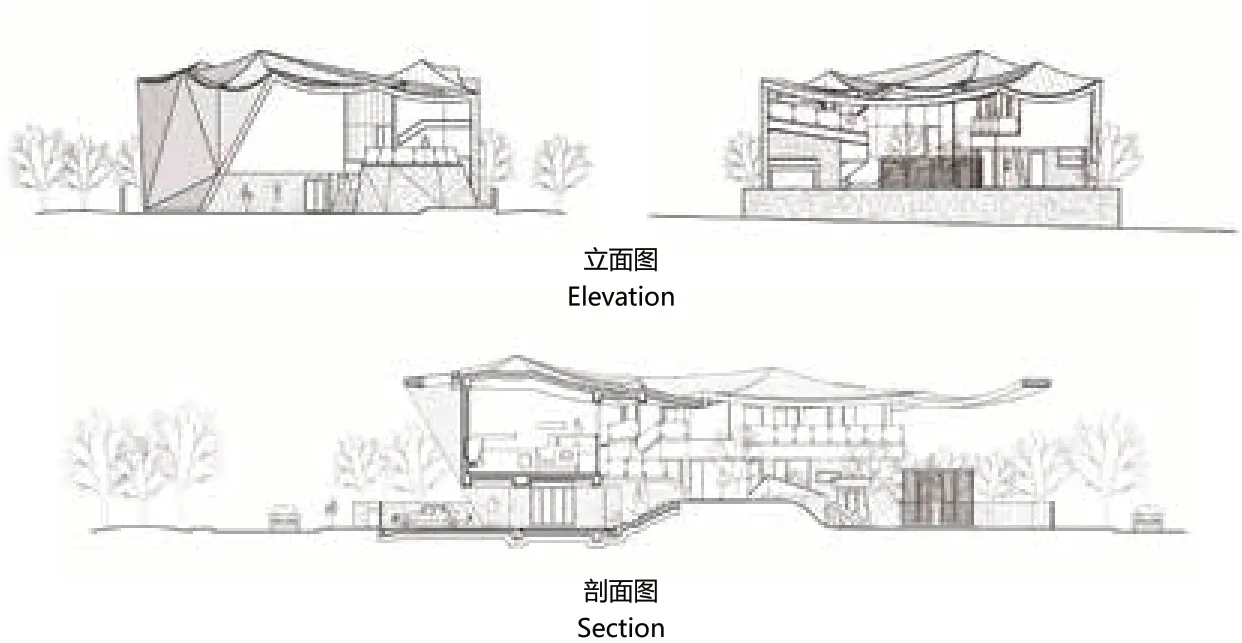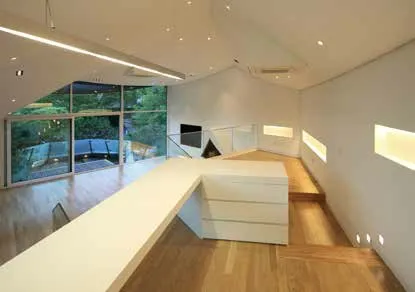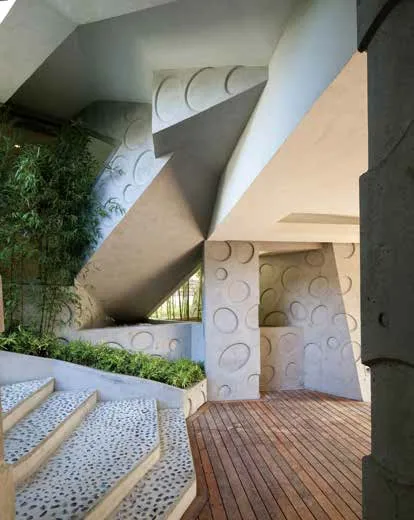嘉稳斋
地点:韩国京畿道城南市盆唐区
用地面积:643.5 平方米
建筑面积:319.96 平方米
总建筑面积:329.35 平方米
项目类型:住宅
结构:钢筋混凝土
材料:黑色锌板、白色灰泥、外露混凝土、油漆、
木地板
设计单位:履露斋金孝晩建筑师事务所
设计团队:景进正、宋承熙、张淑容、金吉妍、辛恩金、
金贤金、辛宇森
竣工时间:2012 年
摄影:塞尔吉奥·皮罗内、金正恩、郑锡门
Location: Bundang-gu, Sungnam-si, Gyeonggi-do, South Korea
Site Area: 643.5 m2
Building Area: 319.96 m2
Total Floor Area: 329.35 m2
Program: Residence
Structure: Reinforced concrete
Materials: Black zinc plate, white stucco, exposed concrete, Lacquer, wood flooring
Architect: HyoMan Kim - IROJE KHM Architects
Design Team: Kyung Jin Jung, SeungHee Song, SuKyung Jang, JiYeon Kim, EunJin Sin, HyeJin
Kim, WooSin Sim
Completion Year: 2012
Photography: Sergio Pirrone, Jong Oh Kim, Jeong Sik Mun
纪念性场地大约20 年前,韩国政府在江南举办了“房博会”,建造了这座低层住宅的“世博小镇”,小镇的每一处建筑都是由当时韩国著名的建筑师精心设计的。“Ga On Jai(嘉稳斋)”曾是“博览城”之一。新主人购买了该地的老房子后,将它拆除,重新建造了新房子。
客户要求
-最大程度上利用土地空间,赋予生态化“最大程度上利用土地空间,赋予生态化”是房主的重点要求,因为他认为被拆毁的老房子的外部空间狭窄、无用且内部空间呈蓝黑色。
-内向布局为了保护隐私和安全,阻挡噪音、烟雾,需要对这座房子进行内向布局。
-山水景观客厅要能看到动态的、风景如画的近山景观。
文化认同我们认为世博小镇是韩国的代表性村庄,所以这座房子要具有韩国本土文化特色。
MONUMENTAL SITEAbout 20 years ago, government hosted “housing expo” in Gangnam, South Korea and constructed this “expo town” of low-rise residences, and every site of this town were designed by selected architects who had been famous in South Korea at that time. The site of “GaOnJai” was one of this“expo town”, but new owner of this house who purchased the old house of this site, has built, newly, after tearing down the old house of this site.
REQUIREMENT OF CLIENT
- Useful landuse, ecologyTo maximize the efficiency of landuse, to be ecological enviornment were important requirements, because the owner thought exterior spaces of demolished old house were narrow,useless and circumstance of inner spaces were dark and blue.
- Introvert spaceTo keep privacy and security, to block noise, smoke and other’s eye, introverted layout of this house was required.
- Absorbing landscape of surrounding mountainThe living room where has dynamic, picturesque view of landscape of near mountain had been required.
CULTURAL IDENTITYThe house which has it’s own Identity of Korean culture has been required because we considered this expo town is representative village in South Korea.
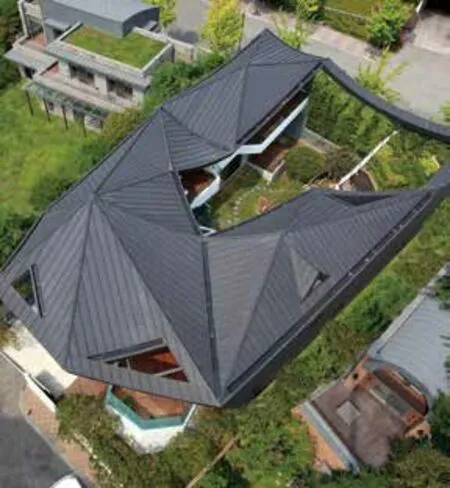
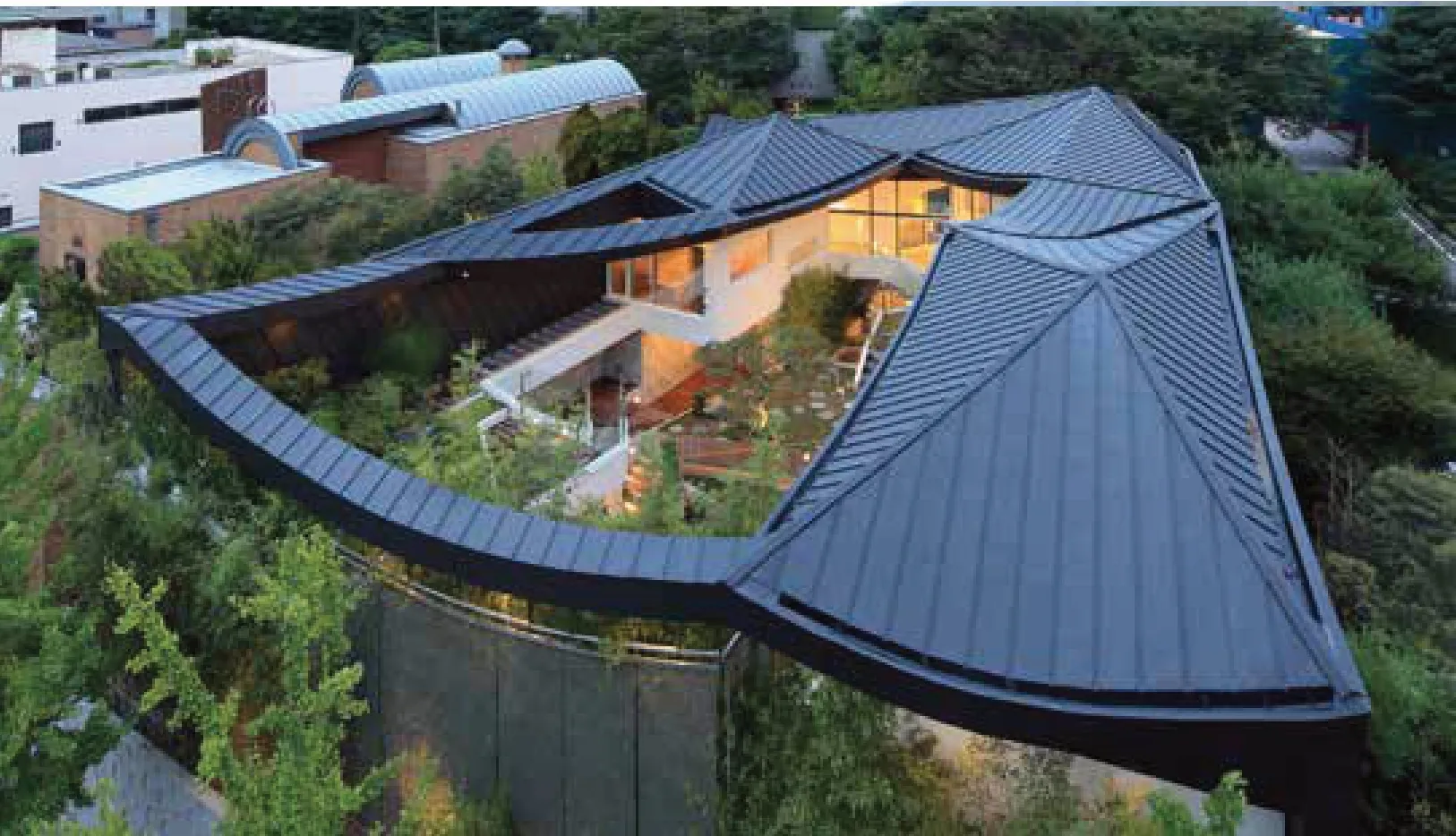
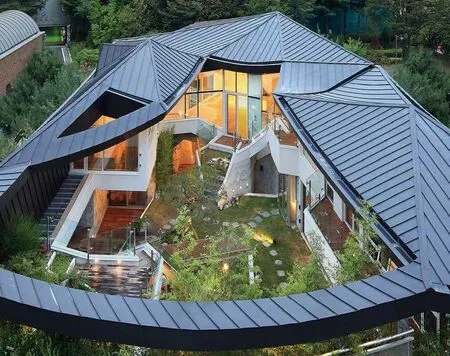
传承传统韩语“MADANG”、“RU”、“CHEOMA”、“DOLDAM”通过引入韩国内院“Madang”,解决了私密、生态、实用的户外空间需求,创建了一个健康、宜居、绿色的自然环境。
通过引入韩国底层架空柱建筑“Ru”,我们将客厅的重心轴线转向周围山顶,从而可以欣赏近山的动感风景。“Ru”下方类似洞穴的空旷空间,是接近这栋房屋漫步过程中戏剧性序列的一部分的开端。
通过为房屋的浮动屋顶引入弯曲的“Cheoma”(韩国悬臂屋顶),我们不仅获得了抗恶劣天气条件的能力,还使建筑中的传统语言在现代翻译语言中得以复兴。引入传统石墙中的椭圆形混凝土墙,以期勾起人们过去的记忆。
项目实地布局利用现有的倾斜地形、低Madang、高Madang,我们设计了各种跃层式内部空间,高低不同,房屋内到处都是有趣的漫步路径。因地制宜一直是韩国建筑文化的基本特征。
闲庭漫步这座房子的所有空间规划是作为巡回路线布置,这种路线在视觉上和空间上,都会让人们产生极大的“漫步”在房子内部和外部的兴趣。我们希望人们享受漫步的乐趣,即使长期居住在这座房屋中也不会感到疲倦。
传统景观因此,本项目是一项将现代实用效率与传统美学相融合的研究。
PASSING DOWN TRADITIONAL KOREAN LANGUAGE “MADANG”, “RU”, “CHEOMA”, “DOLDAM”By introducing “Madang” which is Korean inner court, we solved the requirement of private, ecological environment, useful outdoor space and got the nature which has healthy, live environment and landscape of green.
By introducing “Ru” which is Korean piloti-architecture, we absorbed the dynamic and picturesque landscape of near mountain, according to turn the axis of mass of living room to top of the surrounding mountain. Cave-like void space under “Ru” is the beginning of approaching part of dramatic sequence of strolling course in spaces of this house.
By introducing curved “Cheoma” which is cantilevered roof of Korea for the floating roof of this house,we got, not only the resistance to rough weather condition, but also, to revive the traditional language of architecture in translated language in modern. By introducing oval patterned concrete wall, derived from traditional stone wall, we expected it would be reminder of past.
TOPOGRAPHICAL LAYOUT OF PROGRAMSBy adapting topography of existing inclined site, lower Madang, higher Madang, various skip-floored inner spaces were designed as different level each other and they produced interesting route of stroll in every place of this house. This natural adaptation to existing nature has been basic character of Korean culture of architecture.
STROLLINGAll the programs of spaces of this house were laid out as the touring course that has dramatic interest of “strolling” through the inside and outside of this house, visually and spatially. Thereby we expect the living in this house will not be tired for long time by giving enjoy of strolling in their own world.
TRADITION-SCAPEConsequently, this project was a study for blending modern practical effciency with traditional aesthetics.

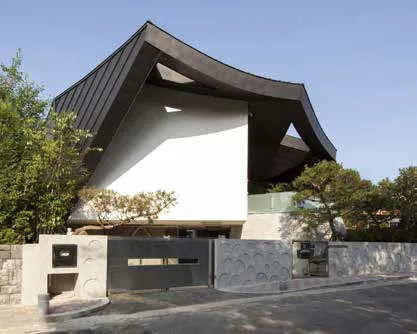
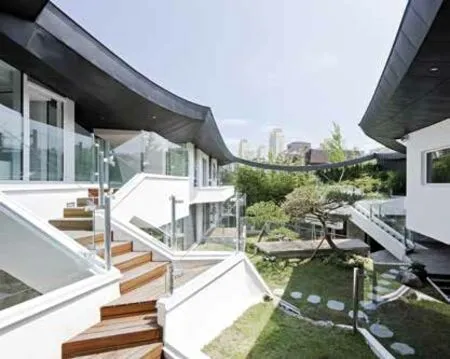
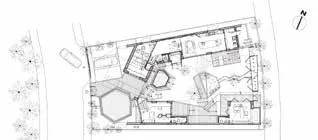
一层平面图1st Floor Plan
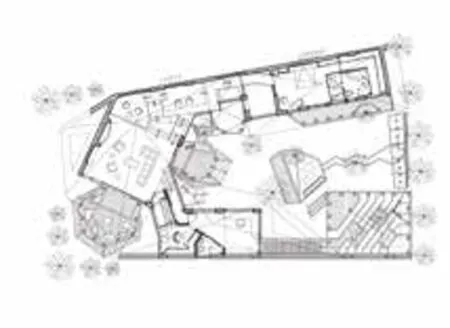
二层平面图2nd Floor Plan
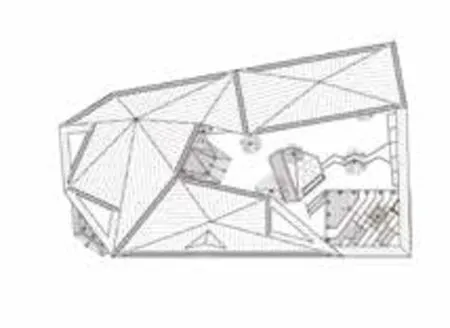
屋顶平面图Roof Plan
