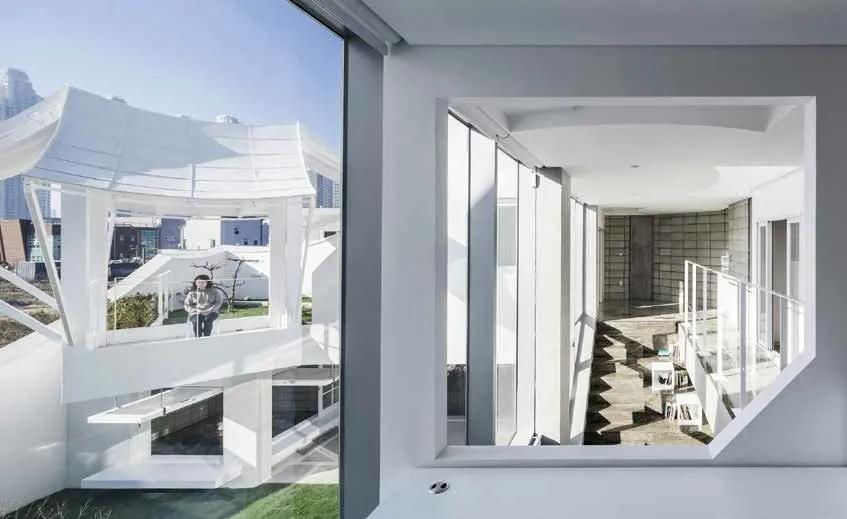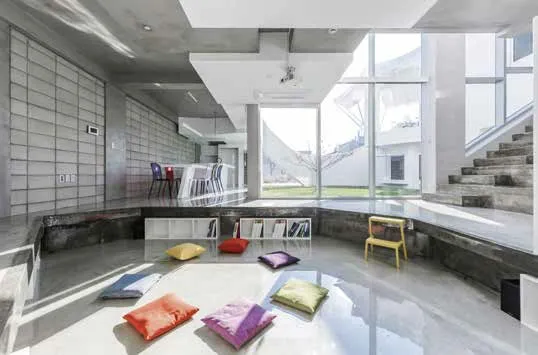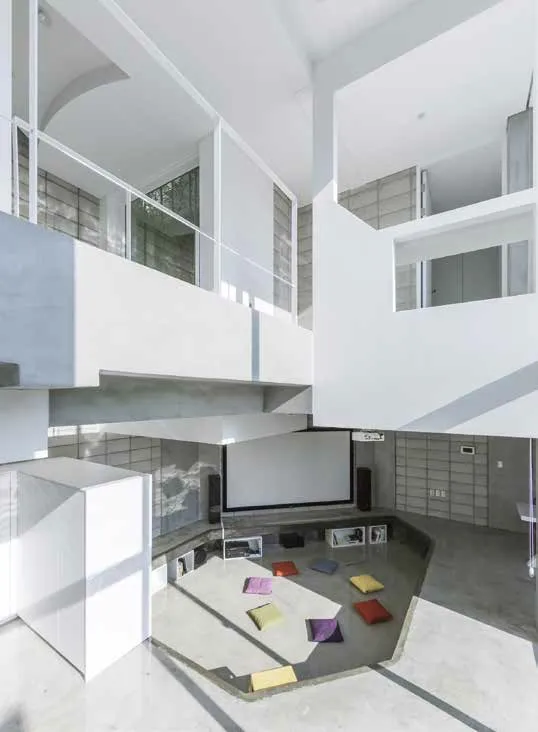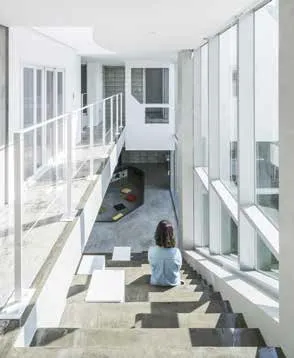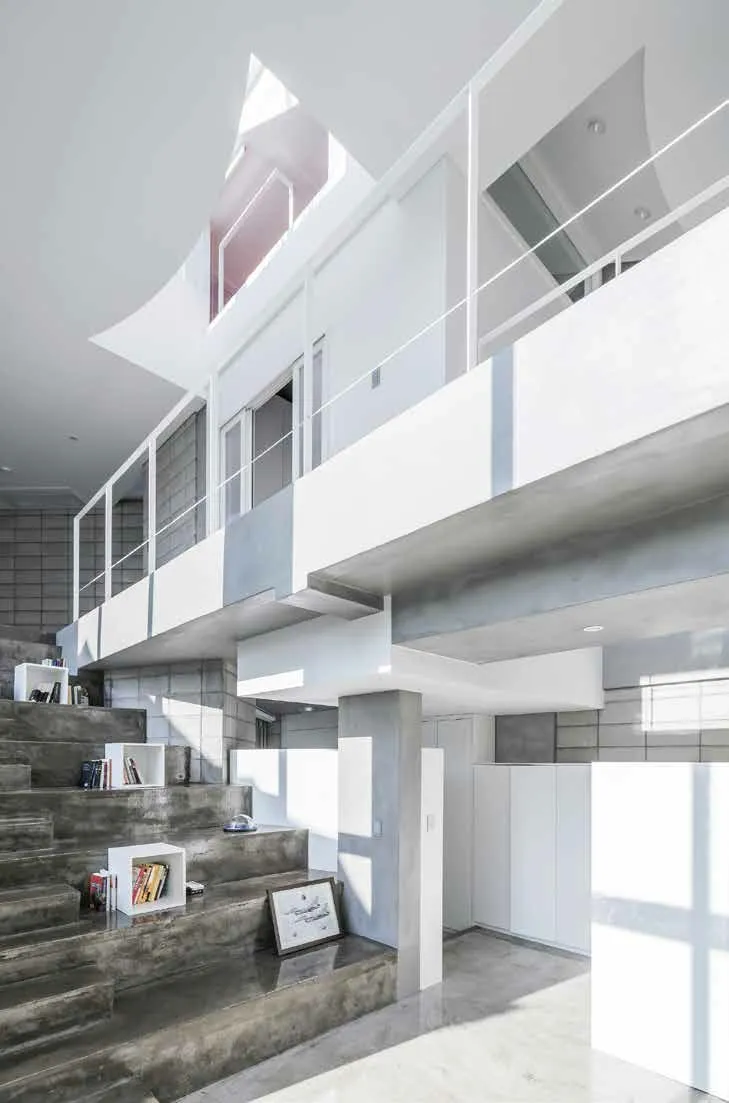飞轩
地点:韩国仁川西区景西洞
用地面积:291.80 平方米
建筑面积:137.29 平方米
总建筑面积:194.77 平方米
项目类型:住宅
结构:钢筋混凝土
材料:干燥系统,涂漆铝板
设计单位:履露斋金孝晩建筑师事务所
设计团队:金吉妍
竣工时间:2016 年
摄影:塞尔吉奥·皮罗内
Location: Gyeongseo-dong, Seo-gu, Incheon, South Korea
Site Area: 291.80 m2
Building Area: 137.29 m2
Total Floor Area: 194.77 m2
Program: Residence
Structure: Reinforced Concrete
Materials: Dry-vit System, Painted Aluminum Sheet
Architect: HyoMan Kim - IROJE KHM Architects
Design Team: JiYeon-Kim
Completion Year: 2016
Photography: Sergio Pirrone
飞行员住宅这个新开发的住宅区离韩国仁川国际机场非常近。房主是年轻飞行员的家庭,他们在这个机场的邻村安顿下来,过着未来的飞行生活。
“飞行”生活风格遇上“飞行”建筑风格我们将飞行员的生活方式特征“飞行”转化为韩国传统建筑的形态特征“飞行”。韩国传统的户外楼阁“Rumaru”的高耸屋顶和动态的凹形曲线、房屋群的轮廓是飞行员生活方式“飞行”的隐喻表达。
传统的下沉式坐姿“Ondol”此外,我们还重新定义了客厅下沉式坐姿“Ondol”——坐在地板上的传统生活方式,满足了业主对坐姿生活方式的要求。
愉悦的户外生活我们为满足业主对花园户外生态生活的要求,引入了韩国建筑的传统因素,例如“Madang(内院)”,“Rumaru(花园中的浮亭)”,“Jungja(花园地面中的凉亭)”)和倾斜的屋顶花园(如小山丘)。这些都是传统的韩国公园景观的要素。
韩国传统景观假山因此,我们用花园里的传统凉亭“Rumaru”打造了一个假山景观。希望大家将新村庄中的这所房子视为景观而不是建筑。
Pilot’s houseThis newly-developed residential site is very close to Incheon International Airport,South Korea. The owner of this house is young pilot’s family and they have settled down in this neighbor village of airport to live their flying-life of the future.
Life style of ‘Flying’ meet architecture style of ‘Flying’We translated ‘Flying’ which is pilot’s character of lifestyle into ‘Flying’ which is morphological character of traditional architecture of Korea.Soaring roofs of “Rumaru” which is traditional outdoor pavilion of Korea and dynamic concave-curved,outlines of housemass are metaphoric expressions of pilot’s life style, “flying”.
Traditional sunken-sitting “Ondol”In addition, we have recreated the traditional living style of sitting on the floor for sunken sitting “Ondol” of living room, to satisfy owner’s request for life style of sitting.
Enjoyable outdoor livingTo satisfy the enjoyable life of ecological outdoor living in garden which was a requirement of the owner, we introduced traditional factors of Korean architecture which are“Madang(innercourt)”, “Rumaru(floating pavilion in garden)”, “Jungja(pavilion on ground of garden)”and inclined roof garden as a small hill. Those are essential factors of traditional landscape of Korean garden.
Architectural hill of traditional landscape of KoreaConsequently, we have created a landscape which is an architectural hill with “Rumaru”, the traditional pavilion in garden. We desire this house is recognized not as architecture but as a landscape in this new village.
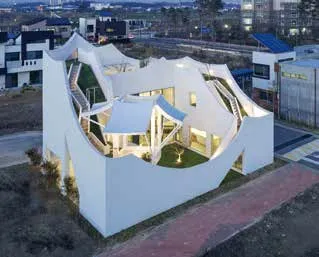
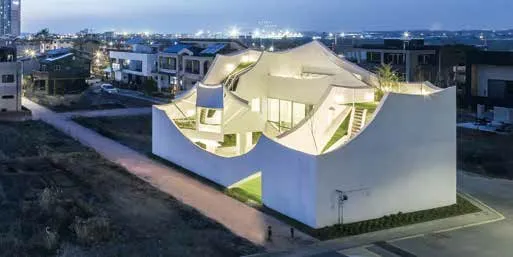

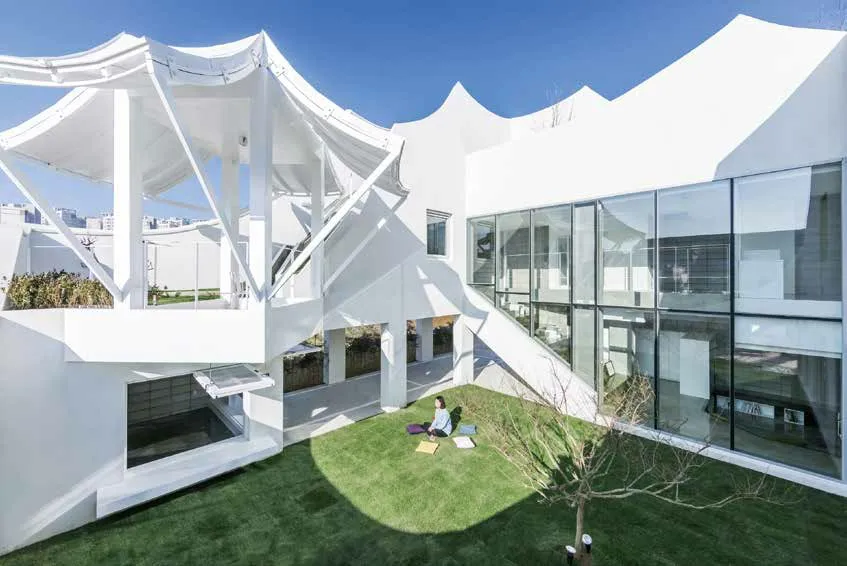
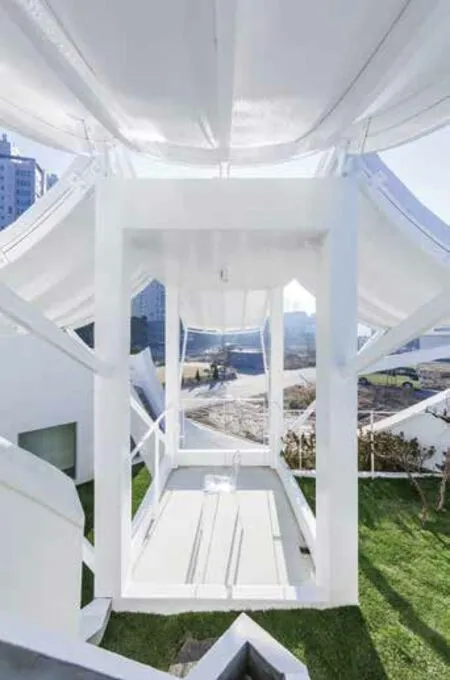


剖面图Section

