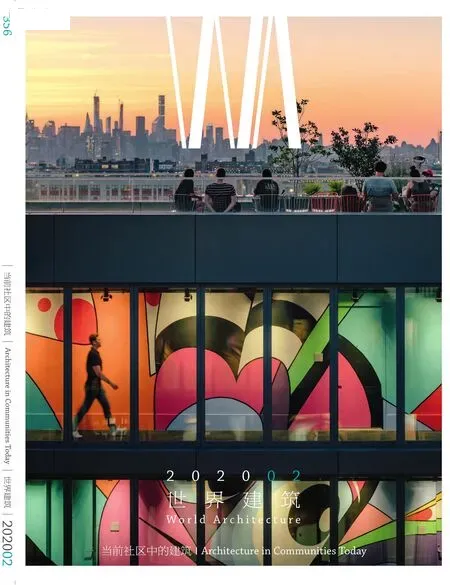拉卡顿与瓦萨尔建筑事务所的敦刻尔克当代艺术地方基金会博物馆:关于不可比性、复制与开放性
比阿特丽斯·莫雷蒂/Beatrice Moretti
朱琳 译/Translated by ZHU Lin
记忆与再生:少创造多——拉卡顿与瓦萨尔的激进文脉主义
栏目主持:阿尔伯托·博洛尼亚,米凯利·博尼诺,皮埃尔-阿兰·克罗塞特
或许法国建筑师安妮·拉卡顿(1955)与让-费利佩·瓦萨尔(1954)的作品对于中国建筑师群体来说比较陌生1),但是他们的国际声誉因为近期获得了颇具盛名的建筑奖项“欧盟当代建筑奖——密斯·凡·德·罗奖”而有所提升。该奖项每两年一次,颁发给欧洲范围内建成的最佳建筑。2019年的密斯·凡·德·罗奖表彰了1960年代波尔多的3个社会住宅改造所展现出的高质量的示范性干预(530套住宅的改造——位于波尔多大公园,与费雷德利克·德鲁克与克里斯托弗·胡廷合作,2014-2017)。拉卡顿与瓦萨尔建筑事务所没有拆除和重建荒废的旧建筑,而是展示了建筑更新在经济、建筑、社会和文化等不同方面的优势。经济优势:一般拆除和重建则要花费15万~18万欧元。建筑师利用每个住宅5万欧元的有限预算,从根本上更新了住宅的空间品质。建筑优势:他们在原有建筑前增加了一个独立结构,包括3.8m进深的温室和阳台,从而增加了公寓面积,并在室内外之间创造出中介的气候空间。社会优势:由于采用了干预措施,并配合以预制构件,没有触及原有结构,因此居民在12~16天的短暂施工过程中仍可以待在公寓内。文化优势:该项目对欧洲现代主义大规模社会住宅这一传统的遗留提出了严峻的质疑,并提供了具体的答案,展示出获得更多空间,更多光,更灵活的可能性,从而保证了居民更高的生活质量2)。
这个示范性社会住宅项目是2004年开始的一系列设计研究的最新成果,这些研究始于一本书的发表[1],之后还有另外两个建成作品3)。用更少的投资创造更多空间、光线和灵活性,是拉卡顿与瓦萨尔建筑事务所所有作品背后的根本动力——不论是何种功能的建筑,新建还是改造4)。正如比阿特丽斯·莫雷蒂精准的批判性解读所展示的那样,敦刻尔克地区性当代艺术基金会博物馆将在社会住宅的干预项目中使用过的若干法则引入了公共建筑尺度:在预算范围内创造更多的空间、不确定性以及灵活性;使用普通的预制工业构件进行建造;温室作为中介,分隔空间并控制室内外的热量。然而,这个项目也有其自身的独特性。尽管总体上拉卡顿与瓦萨尔事务所通常从室内、功能和使用上入手设计,在这个项目中,对新建筑的构思是从其强烈的形式特征开始的。工厂和它的双胞胎——原本工业建筑的仿制品,体量相似而材料完全不同,后者容纳了整座博物馆的功能,从而保留并解放了前者全空的空间,以供多样性的使用。因此,这一项目是对物质的记忆,而不是对形象的记忆。(皮埃尔-阿兰·克罗塞特)
参考文献/Reference
[1] LACATON A, VASSAL J P. Plus. Large Scale Housing Developments[M]. Editorial Gustavo Gili, Barcelona, 2007.(original edition Paris 2004).
Memory and Regeneration: More with less: the radical contextualism of Lacaton & Vassal
Column Editors: Alberto Bologna, Michele Bonino,Pierre-Alain Croset
The work of the French architects Anne Lacaton(1955) and Jean-Philippe Vassal (1954) is probably little known to the public of Chinese architects1), although their international notoriety has recently been increased with the reception of the most prestigious architecture prize:the European Union Prize for Contemporary Architecture -Mies van der Rohe Award, awarded every two years to the best building realised in Europe. The 2019 Mies van der Rohe Award recognises the high qualities of an exemplary intervention of transformation of three social housing buildings of the 1960s in Bordeaux (Transformation of 530 Homes - Grand Parc Bordeaux, with Frédéric Druot and Christophe Hutin, 2014-2017). Instead of demolishing and rebuilding old and ruined buildings, Lacaton &Vassal demonstrate the advantages of regeneration,which are at the same time economic, architectural, social and cultural. Economic advantages: while a demolition and reconstruction would have cost around 150,000- 180,000 Euros per apartment, the architects used a limited budget of only 50,000 Euros per apartment to radically renew the spatial quality of the apartments.Architectural advantages: they add an independent structure of 3.80m deep greenhouses and balconies, in front of the existing buildings, which allows to enlarge the apartment and to create an intermediate climatic space between inside and outside. Social advantages: thanks to an intervention in addition to operations of prefabricated components without touching the pre-existing structure,the inhabitants can stay inside the apartment during a construction process that lasts only 12 to 16 days. Cultural advantages: the project critically questions the legacy of the modernist European tradition of massive social housing production, offering concrete answers that demonstrate the possibility of obtaining more space, more light and more flexibility, thus guaranteeing a higher quality of life for the inhabitants2).
This exemplary social housing project is the latest in a series of design researches begun in 2004 with the publication of a book[1]and continued with two other realisations3). Offering more space, more light and more flexibility with less investment is a radical motivation behind all the work of Lacaton & Vassal, regardless of the functional programme and whether it is a new construction or a transformation project4). The FRAC of Dunkirk,introduced by the precise and acute critical reading of Beatrice Moretti, brings into play on the scale of a public building some architectural principles already used in social housing interventions: more spaces within budget,indeterminacy and flexibility, construction with ordinary and prefabricated industrial components, greenhouses as intermediate spaces for distribution and thermal control between inside and outside. However, there is something unique about this intervention. While habitually Lacaton& Vassal proceed from the inside, from the programme and from the uses, in this case the new building is conceived starting from a principle of strong formal identity. The factory and its critical double: a replica of the industrial building, similar in volume but radically different in materiality, which houses the entire museum programme in order to preserve the empty space, and free it for multiple uses. A memory of substance, therefore, and not of image. (Pierre-Alain Croset)
注释/Notes
1)参考事务所网站的“发表作品”一栏下,这个列表中的丰富内容还从未被中国建筑杂志提及/See the website of their professional studio, where under the heading "publications" (www.lacatonvassal.com/publications) the rich list of articles lacks any reference to Chinese architecture magazines.
2)参考卡林·达娜制作的录像“530个住宅单元的改造——波尔多大公园之城”,其中对部分居民的采访展示出了对该项目的高度评价。/See the video"Transformation of 530 units of housing _ Cité du Grand Parc Bordeaux" by Karine Dana (https://vimeo.com/329987418), where interviews to some inhabitants demonstrate the high appraisal of the intervention.
3)巴黎Bois-le-Prêtre塔96套住宅的改造(2005-2011);圣纳泽尔La Chesnaie住宅改造(2014-2016)/Transformation of 96 dwellings in Bois-le-Prêtre Tower in Paris (2005-2011); Housing transformation at La Chesnaie,Saint-Nazaire (2014-16).
4)仅以两个项目为例:Latapie住宅(1993)在原本仅够80m2建筑面积的预算条件下,最终建成了180m2;波尔多建筑学院(2009),在达到了项目要求的12,500m2“功能空间”之外多出了7500m2的“自由空间”。/It is sufficient to quote the first House Latapie(1993), with a realised surface of 180m2with the same budget originally for only 80m2, or the Bordeaux School of Architecture (2009) with a surface of 12,500m2of"programmed spaces" and a supplementary surface of 7500m2of "indeterminated spaces".
1 现存的AP2大厅/Existing AP2 Hall, 2009(图片来源/Sources:敦刻尔克城市规划局/Communauté Urbaine de Dunkerque)2 外景/Exterior view, 2014(摄影/Photo: Philippe Ruault)
敦刻尔克坐落于北海海滨的长条形沙滩上,是英格兰及其他国家从海上接入法国水路的入境港口。1929年之后,港口沿着海岸线向西南方向继续扩展。同北部地区的其他港口城市一样,敦刻尔克90%的城区在二战期间被夷为平地,港口本身也成为一个随潮汐变化的淤塞的潟湖。
在战后的大规模重建过程中,很多企业经历了爆炸式的发展,其中,成立于1898年的一家大型造船厂ACF经历了彻底的重建与现代化。1949年,ACF新建了AP2大厅,大厅甫一建成即因其巨大的尺度和轮廓而获得“大教堂”的绰号。它长75m,宽24m,高30m,内有两台重达30t,用来吊起预制焊接船体构件的起重机。
AP2大厅在1988年关闭,并作为法国造船工业的遗产而保留下来;1990年代,它被纳入“海王星计划”——通过这一城市发展计划,敦刻尔克市政府希望将城市重新导向港区。AP2位于“ZAC du Grand Large”开发区的最外侧,后者作为海王星计划的一部分,其设计基于可持续原则,以将不同类型、不同尺度的建筑和公共空间结合起来1)。
2009年,敦刻尔克市政府将法国北部加莱地区的地区性当代艺术基金会(FRAC)2)转移到AP2工厂大厅,旨在给原有的大厅赋予新的功能。在由此组织的竞赛中,来自法国的拉卡顿与瓦萨尔建筑事务所(简称L&V事务所)凭借与众不同的提案取得了最终的胜利。他们没有将原来的工厂大厅用博物馆空间填满,不可逆地改变其结构,而是将可变性重要置于持久性之上。他们的方案将AP2的体积增加了一倍,将一座复制的建筑与其并置,即FRAC博物馆所在的部分。这一操作将AP2大厅解放出来发挥它的特长——空置的空间,容纳艺术展览、演唱会、体育赛事与其他待定的活动3)。
敦刻尔克FRAC博物馆(2013-2015)并没有选址在业已存在的“城市-港口”肌理中,而是致力于通过找到建筑学的“正确”尺度,与工业和航海的相关文脉建立一种联系。这个港口一直存在一个无法逃避的尺度问题:尽管它创造了机会去体验一种足以突破建筑类型的差异,但同时也带来了一些迷惑。类似的更新项目不得不面对海洋的尺度——不仅仅是码头、水坝和船只的尺度,事实上,敦刻尔克FRAC博物馆还与海洋和地平线的尺度对话,这使它失去了城市的尺度而成为一种风景。
然而,博物馆2013年刚开业的时候,AP2大厅与它的复制品以及更新的城市街区之间的断裂是明显的。周围仍然是大片的空地,新建筑还需要一些时间融入天际线。接下来的几年中,文化机构逐渐引入新的活动,突出了这座建筑在广泛而不同的社会与文化用途上的灵活性。现在去拜访这座海边的热闹中心,将会有机会获得艺术与建筑的双重体验:首先是艺术性的活动与巨大的裸露空间的对峙;其次,项目本身是一次工业遗产的更新,而这个遗产对于敦刻尔克的人们来说,标志着个人与集体的双重历史。
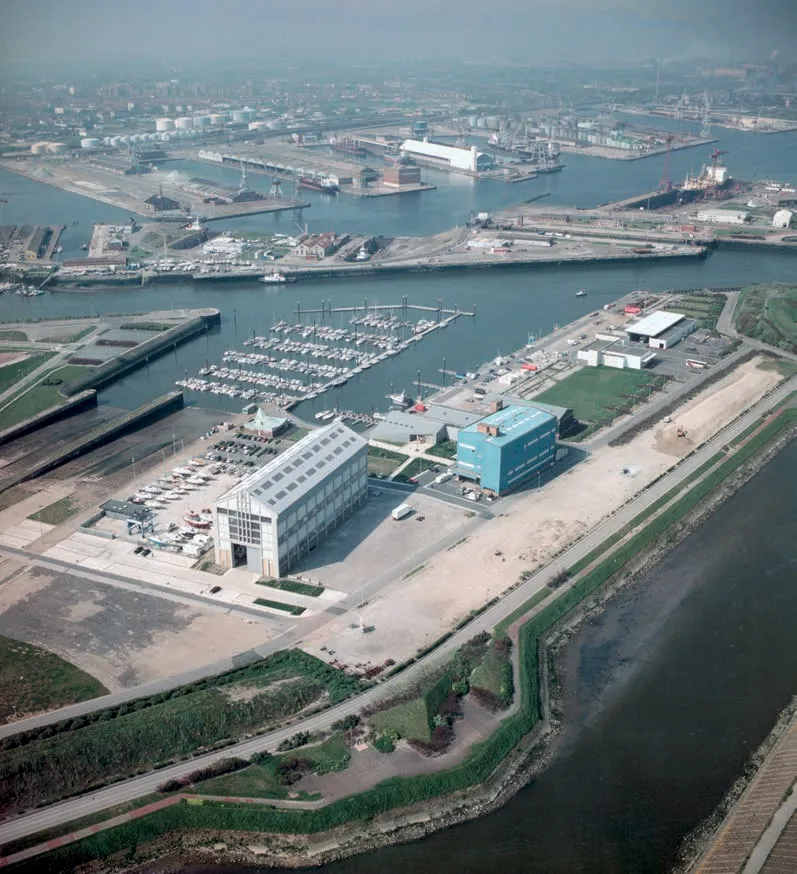
1

2
在所有进入博物馆的不同入口当中,最壮观的无疑是将室内外连接起来的通道。由建筑师碧姬·德·科斯米设计的这一人行天桥建成于2015年,它从博物馆的东面延伸出来,将Grand Large开发区的码头区与敦刻尔克的度假区连接起来。300m长的通道跨越了马洛莱班区的航运运河出口,使得人们可以从市中心抵达FRAC博物馆。
从步行天桥抵达博物馆,首先面对的是透明的温室屋顶下超过20m的高耸空间。它的左侧是AP2飞机库的混凝土墙面,另一侧是FRAC博物馆的梁柱结构。这个5m宽的空间恰好位于两座建筑之间,它类似于一个入口区域,人们可以在此来回走动而不进入展览房间。这个介于中间的交通空间提供了欣赏L&V事务所这件作品的最佳视野,作为气候的缓冲层,它履行了通常由表皮承担的隔热功能,从而成为一个宜居的区域,有着独特的介于外部自然天气与室内空调调节之间的第三种气候3)。艺术在进入画廊前就已经开始展现:仰视、俯视,左看、右看,都能够捕捉到这一艺术容器的深处,它的高度被完整地展露出来,同时点缀有阳台、天桥、悬挑结构和移动设备。表皮的透明性透出背景的椭圆形体量,立面的渗透性强化了FRAC博物馆的“公共属性”,使它适合于各种意想不到的布置形式。
FRAC博物馆的每一层都有不同的功能。底层是卸货区,连接外部的货物入口。5.25m高的首层布置有商店、咨询点和一些灵活的活动空间。8.75m高的二层是有着双层高空间的管理部门,而12.25m高的三层是研发实验室,还有一个直抵五层的双层高的商店。五层是主要的画廊,这层有一个贯穿建筑全长的观景台。更高的21m高夹层分布有其他的画廊和名为“瞭望台”的宽敞的开放平台。
基于室内空间去构想建筑是一种创举,因为建筑设计的决策通常始于楼板、墙体和天花,但是无疑L&V事务所在这个项目中做到了4)。建筑的内部是由预制混凝土构件组成的坚固核心,容纳功能性区域;外侧则是由聚酯纤维板和玻璃幕墙组成的轻质的生态气候学表皮——它像躯壳一样包围着混凝土结构,并引入光线和空气。这个双层薄膜使得访客与工作人员能够一直与室外空气接触。由温度、风和湿度感应器控制的自动门分隔开室内空间,影响着博物馆的使用方式,也影响着不同的房间如何将人群联系起来,又如何将他们分开。
通过敦刻尔克FRAC博物馆的项目,L&V事务所利用这一机会,去反思建筑需要的是什么,最重要的是要意识到,在一些特定的案例中建筑已经在那里5)。如同这个项目,他们经常通过对原有建筑的操作,甚至是修正,来解决过去几十年中最不幸的混乱之一,即建筑类型与其功能之间的绑定。事实上,二者的分离可以催生供试验的新的可能性,甚至发明出“新”的建筑类型。在L&V事务所的设计方法中,类型的转换是探索的工具, 不管转换的最终结果是住宅、大学、仓库,还是博物馆。
在FRAC博物馆的案例中,类型的改变是通过尺度的变换实现的:通过复制AP2大厅,并清空原有的大厅,创造出一个过去意想不到的超大型空间,使得建筑超然于过去的物理尺度上的和谐,因此,也不需要去适应它。通过这个过程,L&V事务所的建筑作品超越了其本身所属的建筑类型,找到了一种“多样的维度”,永久性地改变了建筑的身份。巴黎东京宫艺术中心(2001-2012)或者里尔的大南方剧场(2009-2013)向我们再次确认,L&V事务所一直乐观地认为,建筑拥有无尽的变幻潜力,而且,它的基因里本身就携带了调控自身与周围环境的冲动。□
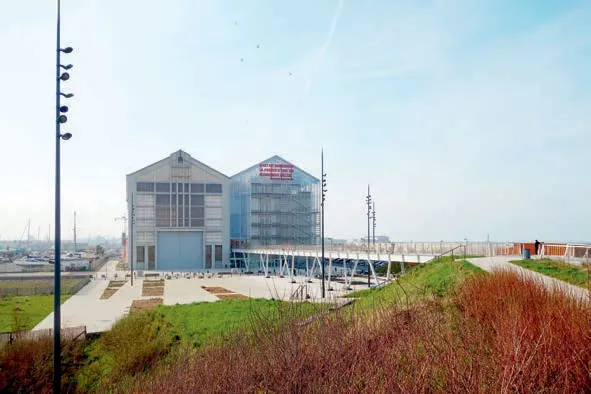
3
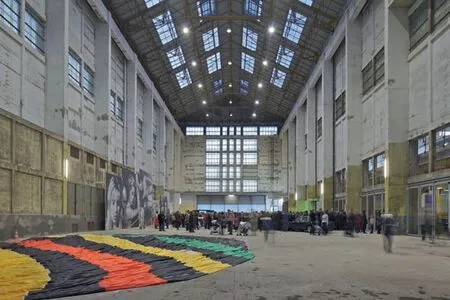
4
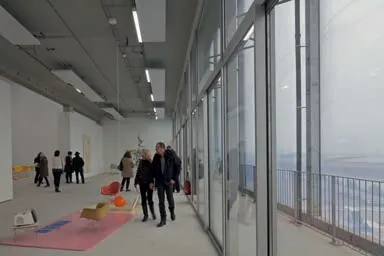
5

6
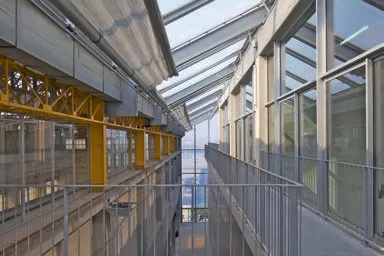
7
3 外景/Exterior view, 2016(摄影/Photo: William Veerbeek,Flickr, Creative Commons Licence)
4 AP2大厅/AP2 Hall, 2013(摄影/Photo: Philippe Ruault)
5 内景,楼梯/Interior view, stairway, 2013(摄影/Photo:Philippe Ruault)
6 咖啡厅/Coffee shop, 2013(摄影/Photo: Philippe Ruault)
7 瞭望台/Belvedere, 2014(摄影/Photo: Philippe Ruault)
8.9 论坛展览会3/Forum exposition 3, 2014(摄影/Photo:Philippe Ruault)

8
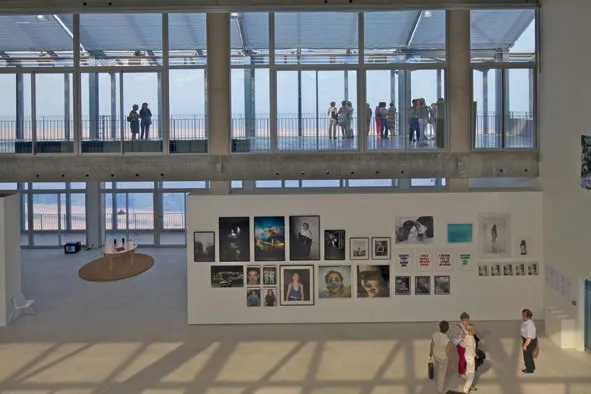
9
Set on the long strip of sand overlooking the North Sea, Dunkirk is the entry port to French waterways coming from England or from other countries by sea. From 1929 onward, the port expanded outwards along the coast in a southwesterly direction. As occurred in other port cities of the Northern Range, during World War II, 90%of the city was razed to the ground and the port became a silted-up marine lagoon subject to the tides.
During the massive post-war reconstruction,many companies experienced a boom. Among these, the Ateliers et Chantiers de France (ACF),a major shipyard founded in 1898, was totally rebuilt and modernised. In 1949, ACF opened a new hall, the Atelier de Préfabrication n.2 or AP2,immediately nicknamed "the cathedral" for its vastness and profile: 75m by 24m with a height of 30m, containing two 30-ton cranes to handle prefabricated welded hull components.
Closed in 1988, the AP2 hall has been preserved as a relic of the French ship-building industry and, in the 1990s, was involved in the Operation Neptune,an urban development process with which the municipality aimed to orient the city back towards the docks. The AP2 is situated at the outermost edge of the development area "ZAC du Grand Large", a component of the Operation designed along the principle of sustainability to combine different types of building and public spaces on a diversity of scales1).
In 2009, the municipalities association of Dunkirk moved the Fonds Régionaux d'Art Contemporain (FRAC) Nord-Pas de Calais2)to the AP2 factory hall with the aim of converting the former hall for the new use. A competition was held for this purpose which ended with the victory of French architects Lacaton & Vassal's (L&V)dissonant proposal. Instead of filling the former hall factory with museum spaces altering irreversibly its structure, they decided to privilege mutability over posterity. Their project doubles the AP2's volume and juxtaposes alongside it a twin building which contains the programme of the FRAC. This operation frees up the AP2 allowing it to do what it does best: to be empty and to accommodate not only art installations but concerts, sport events and other to-be-determined activities3).
Rather than pursuing an inclusion in the preexistent urban-port plot, the FRAC of Dunkirk(2013-2015) aimed to establish a relationship with the industrial and maritime context based on the achievement of the "right" measure of architecture.The port always poses an inescapable problem of scale: it causes a disorientation that, though, opens up the opportunity to experience a difference forcing the limits of classifications. Regeneration projects like this one has to confront with oceanic proportions: beyond the scale of quays, dams and ships, in fact, the FRAC of Dunkirk dialogues with the size of the sea and the horizon, losing the urban dimension to become a landscape.
However, when the museum initially opened in 2013, the break between the AP2, its double and the urban renewal district was evident. The immediate surroundings still consisted of vast tracts of empty land and it took some time to incorporate the new building in the skyline. In the following years, the cultural institution gradually established new activities highlighting the flexibility of this architecture to host a wide range of different social and cultural uses. Visiting this hub on the edge of the sea today offers a dual opportunity to experience art and architecture: firstly, through the confrontation of an artistic programme with a colossal bare space and, secondly, through the regeneration of a piece of industrial heritage which,for the people of Dunkirk, symbolises a both personal and collective history.
Access to the museum is possible from different entrances, undoubtedly the most spectacular is the pathway that runs to integrate the interior spaces with the outside. This pedestrian passerelle,completed in 2015 and designed by architect Brigitte de Cosmi, continues east out of the museum, connecting the Grand Large docklands area with Dunkirk's resort zone. The 300m-pathway jumps across the Exutoire shipping canal landing in the quarter of Malo les Bains, making the FRAC accessible from the city.
Arriving from the footbridge, a tall slot of space is topped by a transparent greenhouse roof more than 20 metres high. To the left is the concrete wall of the AP2 hangar and, on the other side, the postand-beam structure of the FRAC. This 5m-wide space is exactly the gap between the two buildings: a threshold-like area through which moving back and forth without even entering the exhibition rooms.This in-between circulation space offers the best view into L&V's architecture since it is a climatic buffer performing the insulation functions typically consigned to surfaces, an inhabitable zone with a distinct third climate between the outside weather and the uniformly air-conditioned interior3).

10
10 轴测分解图/Axonometric exploded view
11 长轴剖面/Longitudinal Section
12 地面层/Ground floor (+0,00 m)(10-12绘制/Drawings: Lacaton&Vassal)
Even if you are still outside the galleries, art is already on display: looking up and down, left and right, it is possible to catch the depth of the artistic containers fitted with balconies, bridges,overhanging structures and mobile equipment that allow a full-height exposure. The transparency of the skin permits to see the background of the opaque volume and the permeability of the facades enhances the "public character" of the FRAC making it hospitable to unexpected forms of inhabitation.
Each FRAC floor has a different programme. At the ground level, there is the loading area connected with the goods access from the outside. At the first floor (+5.25m) the store, the information point and some flexible event spaces are positioned.At the second floor (+8.75m) the administration department is open on a double-storey-high space,while, at the third level (+12.25m) the development laboratory is combined with a double-high store reaching the fifth floor (+15.75m). At this level,there are the main art galleries: this floor stretches the full length of the building as an observation deck. Even higher, the mezzanine (+21m) contains other galleries and a wide-open platform called the Belvedere.
Conceiving architecture on the basis of the interior - as L&V clearly did in this project - is a founding gesture since making architecture starts with decisions about floors, walls and ceilings4).Internally, the building has a solid core made by prefabricated concrete parts that house the useful areas. On the outside, instead, a lightweight bioclimatic envelope - made in part by polycarbonate panels and part by glass screens - lets in light and air enclosing the concrete structure like a shell. This double membrane consents visitors and staff to be constantly in contact with the outdoor atmosphere.Automatic doors controlled by temperature,wind and humidity sensors separate the interiors influencing how the museum is used and how the rooms connect people or else keep them apart.
With the FRAC of Dunkirk, L&V take the opportunity to reflect on what is missing and, above all, to recognise that in certain cases architecture is already there5). Not only in this project, they frequently manipulate the pre-existent, even correcting it, to resolve one of the most unfortunate clutter of the past decades: the association between typology and use. By dissociating this combo,actually, a possibility emerges to experiment and even invent "new" architectural typologies. In L&V's design method, typological transfers are tools for exploration, regardless of whether the end result is a house, a university, a storage or a museum.
In the case of the FRAC, the typology changed due to a shift in scale: the act of duplicating the AP2 hall and leaving it empty, in fact, produces a previously unimaginable oversize space provoking a detachment from the former physical-dimensional rapport and, as a consequence, a necessary adaptation. Through this process, L&V's architecture exceeded its category of building and approached a"diverse dimension" that altered forever its identity.As for the Parisian art centre Palais de Tokyo (2001-2012) or for Le Grand Sud theatre in Lille (2009-2013), this attitude confirms that L&V have never abandoned the optimistic idea that architecture owns an endless transformative potential and,furthermore, possesses a genetic impulse to regulate itself and its surrounding.□
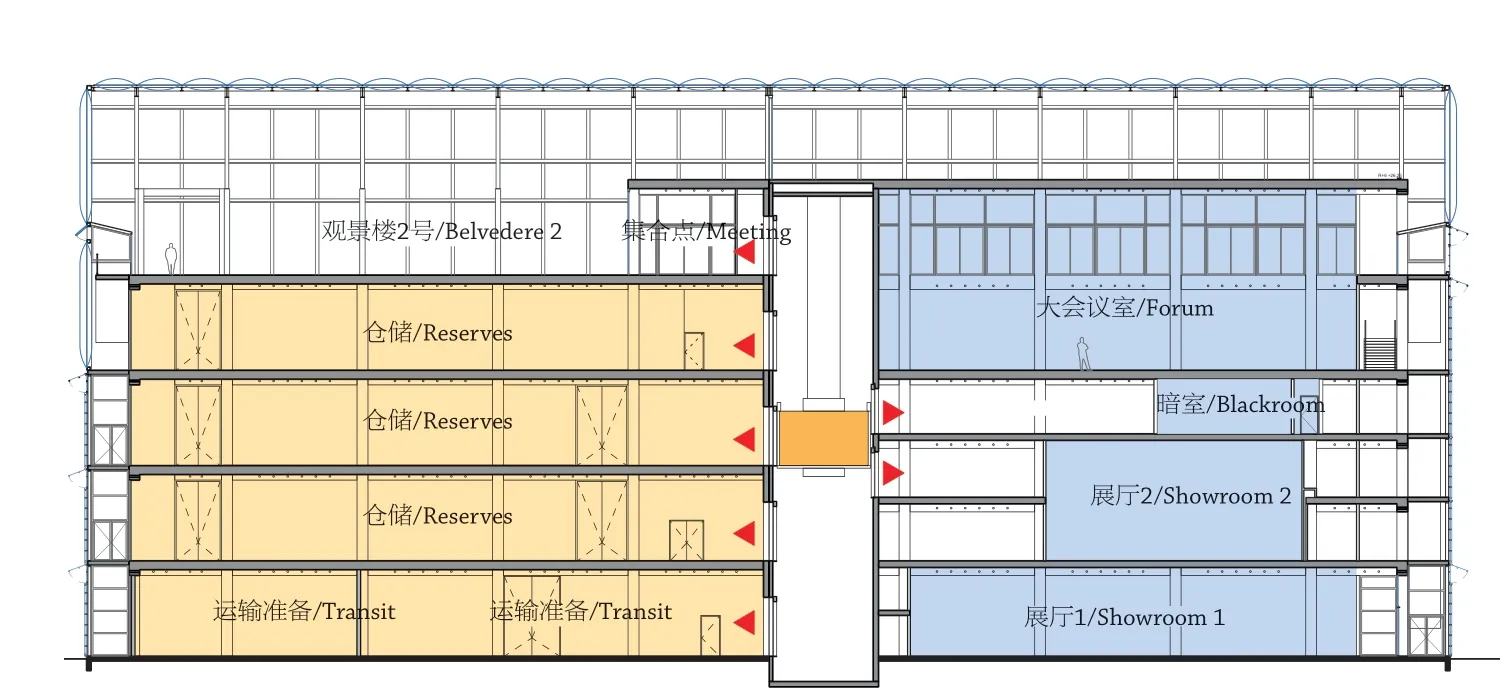
11

12
注释/Notes
1)更多信息见参考文献[1]/For further information refer to Ref[1].
2)地区性当代艺术基金会,由法国文化部创立于1982年,作为其去中心化项目的一部分,是法国文化图景中非常特殊的存在。他们的主要任务是建立一个全球当代艺术收藏,并使其对广大公众开放,来提升公众对当代艺术的认识,通过一些外延的活动,通过支持艺术创作更多地关注当代的年轻艺术家。北部加莱地区当代艺术基金会是这一系列地区性基金会的第一个,成立于1983年,是一个综合性的文化空间。1996年落户敦刻尔克后,北部加莱地区当代艺术基金会成为少数的拥有国际视野的地区性基金会,其收藏之丰富,不仅包含近1500件当代艺术作品,还在于其自成立以来所展开的活动与合作。/The Fonds Régionaux d'Art Contemporain(FRAC), created in 1982 by the Ministry of Culture as part of its decentralisation programme, are very special phenomena in the French cultural landscape.Their principal mission is to establish a collection of international contemporary art, to make it available to a broad public, to raise the public's awareness of contemporary art through outreach activities and to pay special attention to contemporary young artists through support for artistic production. FRAC Nord-Pas de Calais, the first FRAC to be founded, in 1983,is a multidisciplinary cultural space. Based in Dunkirk since 1996, FRAC Nord-Pas de Calais is one of the few FRACS with an international dimension, as seen both in the wealth of its collection, which includes nearly 1500 works of contemporary art, and in the activities and collaborations it has carried out since its founding.Source: www.fracnpdc.fr
3)更多信息见参考文献[2]/For further information refer to Ref[2].
4)更多信息见参考文献[3]/For further information refer to Ref[3].
5)更多信息见参考文献[4]/For further information refer to Ref[4].
参考文献/References
[1] DANA K. Open to the world. Daylight &Architecture, 2017(28):46-65.
[2] HUBER D. Beyond relief. Artforum International,2015:344-347.
[3] FLORE F. Thinking about architecture from the inside. OASE, 2019(101):143-152.
[4] HERREROS J. Nothing exceptional. Seven approaches reconsidered in the work of Lacaton &Vassal. //Monography El Croquis. Lacaton & Vassal 1993-2015, Post media horizon. Spain, 2015:360-369.

