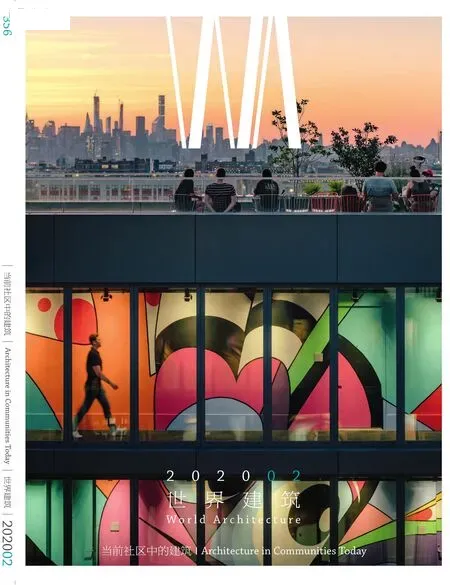“文里·松阳”街区保护与更新,丽水,中国
基地原状
文庙城隍庙街区位于松阳县城正中,自古就是松阳人的公共活动场所与精神中心。但数十年来,此区域日渐衰落,环境杂乱,业态凋敝,缺乏活力。
场地梳理
设计中正视场地复杂性,把各个历史时期的遗存作为可利用的资源。对现存建筑细致评估,分级保护,合理疏解,力图呈现完整连续的历史断层。各类有价值的环境信息均予以悉心保留。整个街区成为展示文化遗存的“泛博物馆”。
更新系统
在梳理后的基地内植入更新系统——一个蜿蜒连续、宽窄随机的深红色耐候钢廊道。窄处为廊,串联保留老建筑;宽处为房,容纳新增业态。整体营造出一个既公共开放又有传统情致的当代园林。
建构策略
更新系统作为结构整体“放置”在场地上,如船浮于水面,避免深基础对于场地破坏。整体均为一层,高度低于老建筑檐口,如低平的 “展台”,谦逊衬托作为“展品”的保留建筑。新旧并存,原真表达。
开放打通
疏解与周边联系的通路,并用耐候钢廊道进行连接,使原本封闭的街区尽可能开放,充分辐射和带动周边社区发展。
植入业态
项目落成后,延续两庙街区原有的庙堂文化和市井文化的脉络,升级原产业,植入书店、咖啡、美术馆、非遗工坊、民宿等业态,为周边社区乃至整个松阳提供一个公共的文化交流活动场所。开放的街区深受周边各类居民的喜爱。
项目愿景
即将完工的“文里·松阳”街区,不仅会是一个创意街区与城市客厅,更将再度成为松阳的城市核心与精神中心,重新凝聚起老城的人气。□

1

2
1 改造后俯瞰/Top view after renovation
2 “展品-展台”概念草图/"Exhibits-Platforms" conceptual sketch
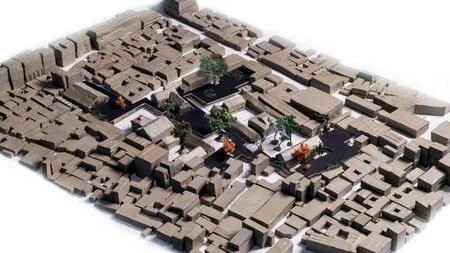
3
3 手工研究模型/Concept working model
Existing site condition
The Confucian Temple and Chenghuang Temple neighbourhood is located in the heart of Songyang County. It has always been a space for public events and spiritual centre for local Songyang people since ancient time. In recent decades, this neighbourhood has gradually declined with disarranged environment,recessionary commercial activities, and deficient vitality.
Site rearrangement
Our restoration design envisions the complexity of the site, treating heritage remains from multiple historical periods as advantageous resources. Meticulous evaluations are conducted on existing buildings for hierarchical preservation and reasonable rearrangement, striving to present a complete and continuous section of its past history. All valuable reminiscence containing past environment messages are carefully preserved,making the whole neighbourhood an extensive museum, exhibiting cultural heritage.
Regenerated system
A regenerated system is implanted into rearranged site - a continuous gallery out of dark red corten steel, meandering through site and engaging preserved buildings. Expanded gallery forms interior spaces that accommodates new commercial activists. The integral system builds a contemporary garden with openness and commonality yet retains traditional modality.
Tectonic strategies
The regenerated system is mildly superimposed on existing site as an integral structure, just like a boat floating on water, avoiding violation of deep foundation to the site. The whole regenerated system is at ground floor level, with its roof height lower than the eaves of heritage buildings.Its low and flat posture serves as "platform"humbly set off the "exhibits" of preserved existing remains. Coexistence of the old and new expresses authenticity of the site.
Openness
Openings and paths re-joining surroundings are recreated and incorporated into Corten steel gallery system. Formerly enclosed neighbourhood is sufficiently open to radiate vitality and engage development of local communities.
Implanted commercial activities
After completion of the project, following the context of existing temple and vernacular culture,Songyang Culture Neighbourhood embraces commercial upgrades by introducing bookstore,cafe, boutique homestay and art museums,providing a public cultural communication centre for surrounding neighbourhood and even Songyang county. The open neighbourhood will be deeply fond of by surrounding neighbours.
Visions
Restored Songyang Culture Neighbourhood will not only become an innovative neighbourhood and communal living room, but also re-become the cultural core and spiritual centre of Songyang County hence restores popularity in old town.□
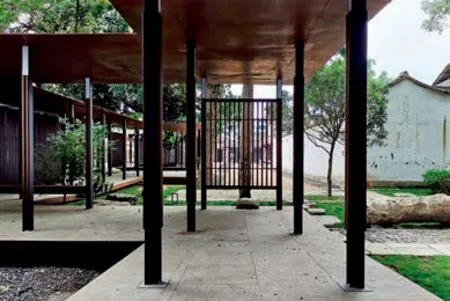
4
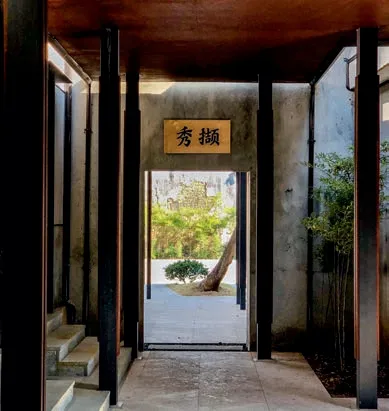
5

6

7
项目信息/Credits and Data
项目名称/Project Name: 文里·松阳三庙文化交流中心/Culture Neighbourhood·Songyang Three-Temple Cultural Communication Centre
地点/Location: 浙江省丽水市松阳县/Songyang County,Lishui City, Zhejiang Province
客户/Client: 北京同衡思成投资有限公司,松阳思成文里文化发展有限公司/Beijing Tongheng Sicheng Investment Co., Ltd,Songyang Sicheng Wenli Cultural Development Co., Ltd.
主持建筑师/Principal Architect: 刘家琨/LIU Jiakun
设计团队/Design Team: 陈瞰,杨鹰,刘速,何强,易慧中/CHEN Kan, YANG Ying, LIU Su, HE Qiang, YI Huizhong
总承建/General Contractor: 浙江宏信建设有限公司/Zhejiang Hongxin Construction Co., Ltd.
场地面积/Site Area: 9813m2
总建筑面积/Total Floor Area: 更新系统/Regenerated: 2378m2;保留改造部分/Remained: 2335m2
层数/Floors:一层(更新系统)/One (Regenerated system)
摄影/Photos: 吴博/WU Bo (fig.1,3,4,5,8,9,13,15,18),彭海东/PENG Haidong (fig.4,6,10-12),刘家琨/LIU Jiakun (fig.14)
4 新增廊道/Inserted gallery
5 廊道内景/Interior view of the gallery
6 廊道夜景/Night view of the gallery
7 植入更新系统示意/Diagram of inserted regenerated system
8 改造前文庙区域/Confusion Temple before renovation
9 改造后文庙区域/Confusion Temple after renovation
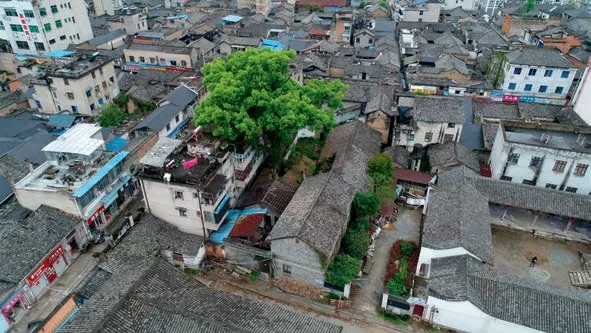
8
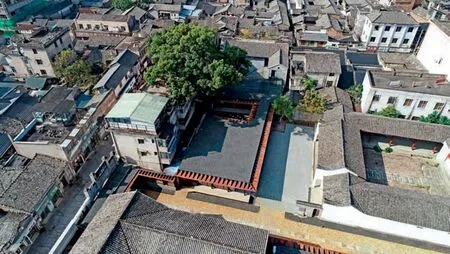
9

10

11
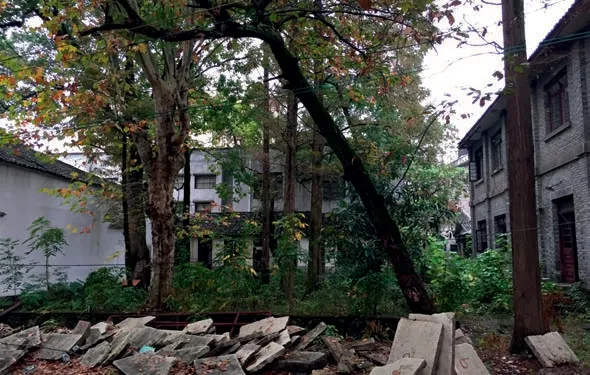
12
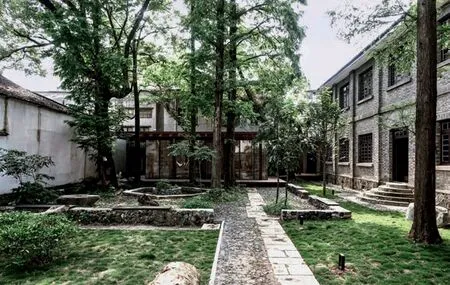
13
10 改造前城隍庙前广场/The front square of Chenghuang Temple before renovation
11 改造后城隍庙前广场/The front square of Chenghuang Temple after renovation
12 改造前区委前树林/The grove courtyard in front of district office before renovation
13 改造后区委前树林/The grove courtyard in front of district office after renovation

14
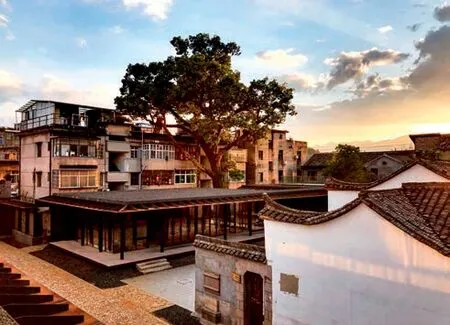
15
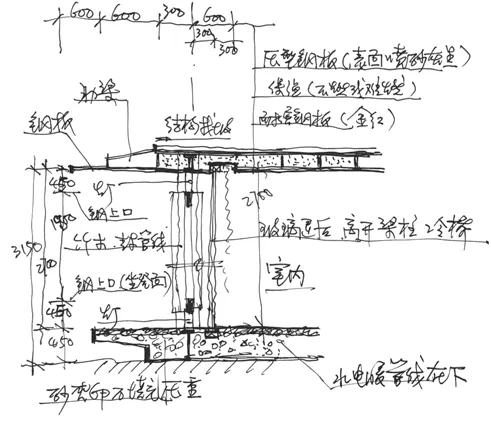
16
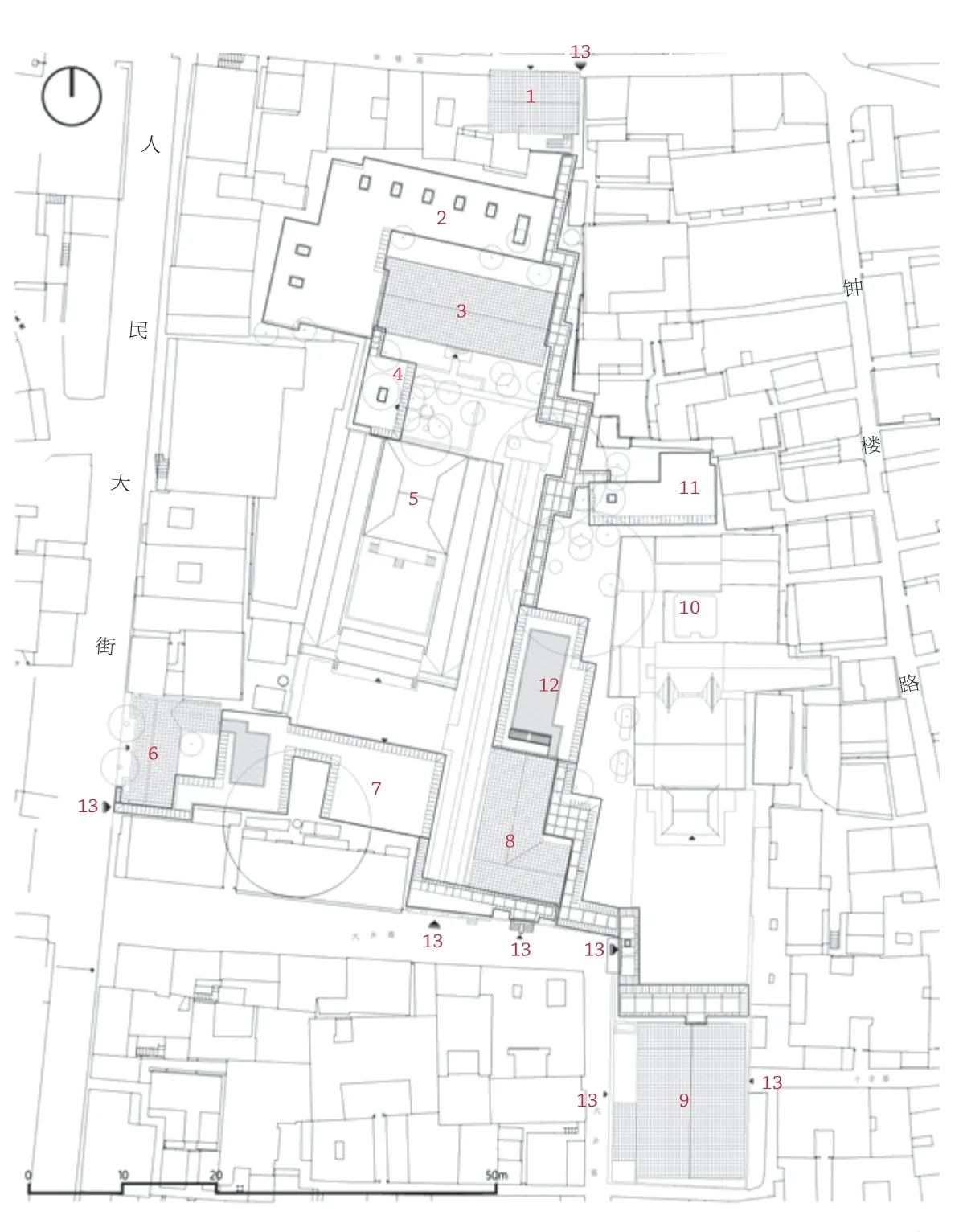
17
1-商业(原电视台)/Commerce (former TV station)
2-精品民宿客房/Boutique homestay
3-精品民宿客房(原区委办公楼)/Boutique homestay(former district office)
4-精品民宿大堂/Homestay lobby
5-文庙/Confusion Temple
6-中餐厅(原银行)/Chinese restaurant (former bank)
7-书院/Bookstore
8-茶楼(原幼儿园)/Tea house (former kindergarten)
9-文仓美术馆(原粮仓)/Wencang Art Museum(former barn)
10-城隍庙/Chenghuang Temple
11-民宿高级套房/Homestay suite deluxe
12-咖啡厅/Cafe
13-园区入口/Neighbourhood entrance
14 城隍庙前广场/The front square of Chenghuang Temple
15 文庙前书店/Bookstore in front of the Confusion Temple
16 建构草图/Sketch of construction
17 总平面/Site plan
评论
张路峰:在中国传统城市中,文庙和城隍庙通常是城市精神生活的中心。而在当代城市中,它们往往被埋没在无序增长的城市肌理中。城市更新改造的目标之一,就是要把这些被埋没的历史要素挖掘出来,赋予其新的价值和意义。常见做法是采用“微介入”策略,即分别以这两个历史要素为中心,增加其可达性,完善其公共空间界面,并增加相应的行为支持。本项目并未采用这种基于欧洲城市原型的策略,而是在两个要素之间引入了第三要素——一条曲折而连续的景观廊道。这条步移景异的廊道游走于缝隙之中,连接了众多零散的空间,其本身定能给使用者带来丰富体验。但也正因为如此,原有的两座庙宇会进一步被边缘化。这也许是一种无奈:在当代城市中,庙宇早已不再承载城市精神生活的内容,而沦为了一种摆设。

18
18 香樟树院/Camphor tree courtyard
张佳晶:新旧结合紧密,建筑手法纯熟,材料运用现代,功能植入恰当。但作为刘家琨这样级别的建筑师来说,手法似乎啰嗦了一点,有些连廊在平面上似乎有存在的必要,但从人视角来看为了避雨连通而在画面中增加了很多梁柱构件,减弱了既有场地旧的要素,显得不那么淡定。个人认为去掉一些多余的廊子会更好一些。
Comments
ZHANG Lufeng: In traditional Chinese cities, the Confucian Temple and Chenghuang Temple are the centres of spiritual urban living. However, in contemporary cities, they are usually buried in the disorderly growing urban textures. One of the goals of urban renewal is to bring these forgotten historical elements to light, and give them new values and meanings. One common measure is the so-called"micro intervention", i.e. taking these two historical elements as centres respectively, enhancing their accessibility, optimising the public spatial interfaces,and increasing relevant activity support. This project did not adopt this strategy originated from European urban prototypes, but introduced a third element, i.e.a zigzagged and continuous gallery, in between these two elements. This view-points changing gallery exists between gaps and corners, connects various scattered spaces, and can bring the users rich experience on its own. But as a result, the two existing Temples will become further marginalised. Maybe this is beyond our control. In contemporary cities, temples are no longer upholding our spiritual lives, and are reduced to decorative forms. (Translated by WANG Xinxin)
ZHANG Jiajing: The project combines the old with the new, demonstrates skillful design methods, utilises modern materials, and integrates appropriate programmes. For an architect like LIU Jiakun, however, the approach seems a bit excessive. Some corridors seem to be necessary in the floor plan, but when you look from the ground level,you could see that many components such as beams and columns are unavoidable for the connection and shelter from rain. These components diminish the old elements of the existing site and appear to lack ease and calmness.Personally, I think it would be better without some redundant corridors. (Translated by MU Zhuoer)
——巍山文庙
——楚雄文庙
——宾川州城文庙大成门

