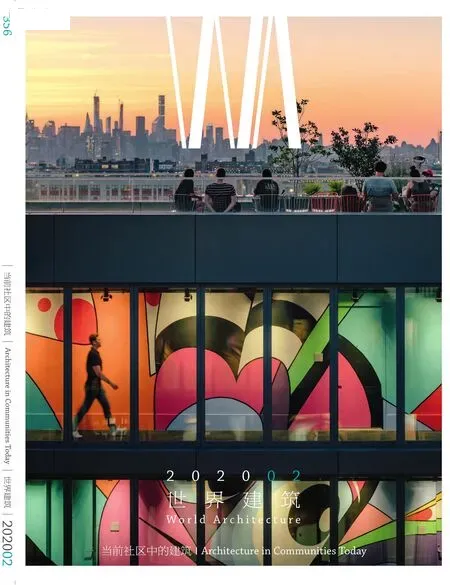萨姆森街酒店,曼谷,泰国

1
1 主街道立面,突出的天井及垂直的服务巷道/View of main street façade with protruding daybed pods and vertical service alleys
萨姆森街酒店,是通过插入“灵活的脚手架”实现的有30年历史的帘幕性爱汽车旅馆改造项目。绿色的框架,通过促进源自被遗忘/忽视的泰国城乡传统的新型城市活动,将一座一度昏暗内敛的汽车旅馆转变为一个社区“街道”酒店。酒店提供当地街头小吃、露天影院,还为当地音乐家举办邻里音乐会,它以这些曼谷特有的活动,重新定义了东南亚城市-热带社区的概念。
建筑的这种新钢框架界面,来源于CHAT建筑事务所长期研究的课题——“曼谷杂种”[1](泰国街头本土杂交体)中所发现的脚手架结构。这些阳台状的结构是城市许多本土建筑类型中不可或缺的建筑组成部分。从临时建筑工人住宅到非法棚户区,这些脚手架在高密度的城乡建筑中创造了适应热带气候的过渡空间,成为精心设计、充满偶然、令人惊喜的城市活动的场所。
可以清晰地看到组成酒店的两个主要部分:原有的结构是经过重新抛光的水泥抹面,新增的轻型钢框架则由薄荷绿色的粉涂层覆盖。(颜色受到附近后现代商店住宅的启发。这些商店住宅通常被粉刷为粉蓝色、粉色、粉紫色,以及最受欢迎的粉绿色。)脚手架由3个部分组成:小巷、人行露台和露天影院。
小巷(soi)
一开始客户对改造的主要要求在于,将每个现有客房的容量从2人增至3人(从而增加额外的收入)。扩建的形式是一个悬臂式的睡舱,从每个房间的街道立面一侧延伸出来。1.5m长的坐卧两用床拉伸,反过来创造了一个垂直的“小巷”,即窄道,其条件可供水管、空调修理工及其他建筑维修人员使用,以维护暴露在蜿蜒立面空隙中间的水管、电气管道、空调冷凝管。设备工程系统暴露在外,更有利于维护,并成为了这座热带城市建筑的组成部分。
在一些特殊的情况下,这个有着独特立面的巷道的西北角还会转变为垂直舞台,街头音乐家们可以在这里为社区进行表演。
人行露台(rabeang)
人行露台区域充分利用了6m的退线区域。在这里,带顶棚的脚手架将酒店大厅和餐厅与人行道相连,在酒店住客与行人之间创造了一个可以吃、喝、聊的城市互动区域。为该区域设计的一些特殊的可移动“街头”家具,也可以在节假日期间、汽车交通停运的时候,“殖民”城市街道和人行道。
与小巷相邻的朝西的露台为当地食物商贩提供烹饪、服务和销售街头小吃的水电设备。酒店业主与当地街头商贩之间的社交/财务口头协议,提供了一种崭新的社区商业合作模式。以前,酒店将食品商贩视为对其餐饮业务的潜在竞争威胁,而在萨姆森酒店业主这里,曾经是街头小贩的他看到了相互合作的社会和经济效益。一方面,酒店能够提供“品牌”支持,并将曼谷文化中正宗的文化元素(街头小吃)融入其酒店运营项目。另一方面,邻近的街头商贩也可以依赖酒店住客作为潜在消费者,并在他们的生计受到政府严密监管——在全国范围内“清理”泰国街道的运动——的情况下,为街头小吃贩卖活动找到可靠的庇护。
露天影院(nahng glang plang)
过去作为停车场使用的酒店的庭院空间,被改造为一个露天影院。受到泰国当地乡村传统在节日期间临时放映电影的启发,这个空间为城市互动创造了一个新的机会。庭院中心的游泳池,实际上是充满水的休息室,可以让电影观众在观赏影片的同时浸泡和消暑。每个客房都设计了一种新型阳台,居住者可以坐在边缘悬着脚观看电影。阳台使酒店住客朝向户外,不仅看电影,还可以跨越庭院与他们的邻居面对面,从而鼓励住客之间的视线和语言联系,避免他们被孤立在房间内与智能设备作伴。特别的爆米花配送系统,还在观影期间为每一个阳台上的客人提供小吃和饮料。□(庞凌波 译)

2
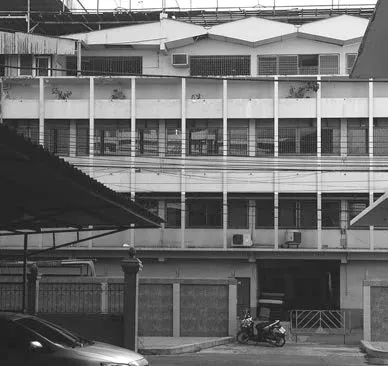
3
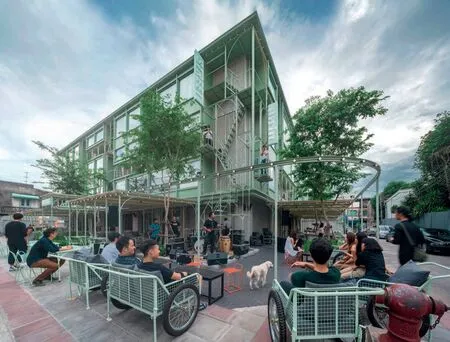
4

5

6
2 原有机动车内院/Existing auto courtyard
3 原有街景,入院通道/Existing street view, couryard tunnel
4 实景,小巷作为街头音乐会的垂直舞台/Day view, the "soi"as vertical stage for street concert
5.6 人行露台实景,露台连接人行道上的活动/Day view, the"rabeang", connections to sidewalk activity
项目信息/Credits and Data
客户/Client: L. S. Hotels & Resorts Group
建筑设计/Architects: CHAT architects
项目负责人/Principal-in-Charge: Chatpong Chuenrudeemol
设计团队/Design Team: Prueksakun Kornudom, Karn Chuensriswang, Natthapakorn Kapukum
结构工程师/Structural Engineer: Sarawut Yuanteng
灯光设计顾问/Lighting Design Consultant: Gooodlux Design Consultancy
总承建/General Contractor: 52 Islands Group
结构体系/Structural System: Nuttanon Pongpanit材料/Material:
外饰面/Exterior Finishes: 抛光混凝土石膏,染色石膏,彩钢/polished concrete plaster, painted plaster, painted steel
内饰面/Interiors Finishes: 抛光混凝土石膏,染色石膏,彩钢,木纹乙烯地板(客房),环氧树脂地板(走廊),水
泥仿古瓷砖地面(餐厅)/polished concrete plaster, painted plaster, painted steel, wood-pattern vinyl flooring (guest rooms), epoxy flooring (corridors), cement antique tile flooring(restaurant)
场地面积/Site Area: 1400m2
总建筑面积/Total Floor Area: 2560m2
建筑高度/Height: 4 层/Stories
设计时间/Design Period: 2017.02-2017.10
施工时间/Construction Period: 2017.11- 2019.06
绘图/Drawings: CHAT architects
摄影/Photos: W Workspace

7

8
The Samsen STREET Hotel involves the renovation of a 30-year-old curtain sex motel through the insertion of a "living scaffolding". The green framework transforms a once dark and introverted sex motel into a neighbourhood "street" hotel by promoting new types of urban activities derived from forgotten/neglected Thai urban and rural traditions. In providing stations for local street food vendors, showcasing outdoor movies, and staging neighbourhood concerts for local musicians, the Samsen STREET Hotel re-defines the idea of Southeast Asian urban-tropical community with programmes that are uniquely Bangkok.
This new steel frame interface of the building is derived from homemade scaffolding structures found in CHAT architects' long time research subjects - Bangkok Bastards[1](or Thai street vernacular hybrids). These verandah-style structures are integral architectural components found in the city's many street vernacular typologies. From temporary construction worker houses to informal shantytowns, these scaffolding encasements create tropical transition zones in dense urban and rural buildings that become the setting for planned, accidental, and surprise urban activities.
The two major architectural components of the hotel can be clearly perceived - the original structure is re-finished in plain polished cement plaster while the new light steel scaffolding is a powder-coated in a mint green. (The colour is inspired by the neighbourhood's late-Modern shop houses, commonly painted in a pastel blue, pastel pink, pastel purple, and most popular pastel green). The scaffolding consists of 3 components: the"soi" (alley), the "rabeang" (sidewalk terrace), and the"nahng glang plang" (outdoor movie theatre).The "soi" (alley)
From the beginning, the client's major requirement for the renovation was for each existing guest room to increase its capacity from sleeping two people to three people, thereby increasing income for extra guest provision. This expansion comes in the form of a cantilevered sleeping pod projected from the street elevation of each room. The 1.5-metre deep daybed extrusions, in turn, create a vertical "soi", or alley,condition…which allow plumbers, air conditioning repairmen and other building maintenance personnel to service water pipes, electrical conduits, and a/c condensers proudly exposed in the meandering façade voids. MEP engineering systems are now exposed, easily serviced, and celebrated as integral components of tropical urban architecture.
However, on special occasions, the northwest corner of this unique façade alleyway transforms into a vertical stage where street musicians can perform for the neighbourhood.
The "rabeang" (sidewalk terrace)
The sidewalk terrace (rabeang) area makes to the most of the frequently under-utilized 6-meter setback zone between the building and the property line. Here, a canopied scaffolding connects hotel lobby and restaurant to sidewalk, creating a zone of urban interaction between hotel guests and passer-bys for eating, drinking, chatting. Special mobile "street"furniture designed for the area can also be rolled out to"colonise" the street and sidewalks during holidays and festivals when auto traffic is closed off.
The west facing terrace adjacent to the small alley allows local food vendors to "plug in" for electricity and water to cook, serve, and sell their street food. The collaborative social/financial handshake agreement between hotel owner and local street vendors suggests a new neighbourhood business model. Whereas previously, hotel establishments would see food vendors as potential competitive threats to their own F&B operations, the owner of the hotel, once a street vendor himself, sees the social and economic benefits of mutual collaboration. On the one hand, the hotel is able to support, "brand", and to integrate an authentic cultural aspect of Bangkok culture (street food) into its hotel programme. On the other hand, neighbouring street food vendors can rely on hotel guests as potential customers and are able to find a sanctioned refuge for their street food activities at a time when their livelihood is under heavy scrutiny by government officials during a nationwide campaign to "clean up"Thai streets.
The "nahng glang plang" (outdoor theatre)
Previously used as a drive-in auto court, the central void of the hotel has been transformed into an outdoor theatre (nahng glang plang). Inspired by local Thai rural traditions of pop-up movies during holiday festivals, this space creates a new opportunity for urban interaction. The swimming pool at the centre of the court is a water-filled lounge that allows movie-goers to soak and cool off while enjoying the film. A new type of balcony was created for each guest room, allowing occupants to dangle their feet to watch the movie. The balcony forces guests to turn and face outward to not only watch the movie, but to face their neighbours across the court… thereby encouraging visual and verbal connections amongst guests who otherwise would be isolated in their rooms with their devices. A special popcorn delivery pulley system supplies guests on every balcony with movie time snacks and drinks.□
7 原有结构与延伸出的坐卧两用床以及功能性脚手架/Existing structure with daybed extrusions and programmed scaffolding 8 脚手架系统/Programmed scaffolding isolated
9 泳池休息内院实景,由可以吊腿而坐的客房阳台环绕/Day view of pool lounge court, surrounded by guest room balconies with leg-dangling seats

9

10

11

12
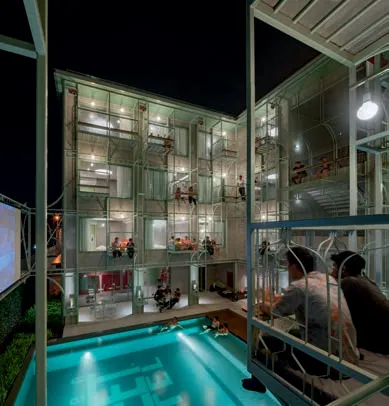
13
10 泳池休息内院夜景,由可以吊腿而坐的客房阳台环绕/Night view of pool lounge court, surrounded by guest room balconies with leg-dangling seats
11 客房阳台/Guest room balconies(图片来源/Sources: Room Magazine, Thailand)
12 从客房看泳池休息内院夜景/Night view of pool lounge court from guest room
13 从外部看泳池休息内院夜景/Night view of pool lounge court from outside

14
14 画面右侧是主街道里面,被改造为垂直舞台使用。左侧,街坊与路人可在这里享受免费的街头音乐会/On the right,a view of the main street façade transformation into a vertical stage. Neighbours and pedestrians enjoying the free street concert on the left
评论
张路峰:这是一个研究性设计。建筑师对城市中的非正式营建现象有持续的关注和研究,他们把居民自发利用脚手架扩展空间的做法,运用到对这座旅馆的改造上,发展成为一种既能解决问题又有表现力的建筑语言。空透的“脚手架”既保持了原有建筑的信息,又拓展了原有建筑的功能,同时也给原有建筑笼罩上一层明显的怀旧气息,有效地扭转了原性爱汽车旅馆建筑给人的负面印象。另一点值得称道的是,该建筑对所在的社区采取了开放的姿态,主动将一部分利益让渡给街头摊贩,甚至把街头摊贩当成一种地方文化的特色表现,从而形成了一种共赢的局面。
程晓青:一种源于自发建筑和脚手架的简单造型在这个作品中被运用得如同梦幻一般,原本简陋枯燥的旧建筑似乎消隐了,在新增的这个适应热带气候的过渡空间中,看与被看都成为积极的选择。悬臂式的睡舱、裸露的设备系统,以及穿插其间的小巷、人行露台、垂直舞台和露天影院,容纳着年轻人无尽的活力。设计方案还提供了一种建筑与街道之间退线空间的有效利用思路,可伸缩雨棚和活动家具令这里在白天的人行道和夜晚的观众厅之间来回切换。建筑的夜景尤为惊艳,与造型紧密结合的照明仿佛点亮了每个建筑角落,也点亮了整个社区。

15
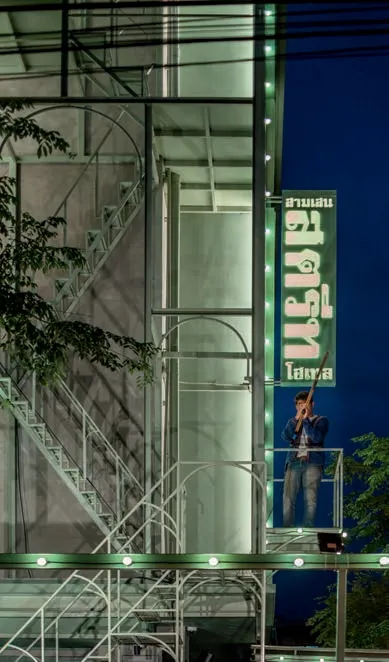
16
15.16 夜晚街头音乐会时,主街道立面作为垂直舞台,前景中,水果车经“混血”变为可移动休闲椅/Night view of main street façade utilised as vertical stage during evening street concert. Fruit carts "bastardised" into mobile lounge chairs in the foreground
Comments
ZHANG Lufeng: This is a research design project.The architects constantly concerned and studied the informal building phenomena under the urban context.They copied the scaffolding commonly used by the local residents for space expansion in the renovation of this hotel, and developed this form into an architectural language that is both problem-solving and expressive.The see-through "scaffolding" not only maintains the original architectural information, but also extends the existing architectural function. The nostalgic atmosphere added to the building effectively shifts the negative stereotype of sex motels. Also notably, this building has an open heart for the local community, by willingly transferring part of its interests to the street vendors. It even regards the vendors as a local cultural expression, and works it out as a win-win situation.(Translated by WANG Xinxin)
CHENG Xiaoqing: The project makes the very best of a simple form derived from spontaneous architecture and scaffoldings. The existing stark and boring building seems to have vanished. In the newly-created transitional space that is adapted to the tropical climate, seeing and being seen are both positive choices. Young people's endless vitality is injected into places like the cantilevered sleeping cabin, the exposed equipment system, as well as the alleys,terraces, vertical stages, and open-air cinemas that are interspersed in between. The scheme also offers an effective alternative to the use of the setback space between the building and the street. The retractable awnings and portable furniture allow the setback space to switch between a sidewalk during the day and a performance space at night. The night view of the building is particularly stunning. The lighting is closely integrated with the form of the building, illuminating every corner of the hotel and the entire community.(Translated by MU Zhuoer)

