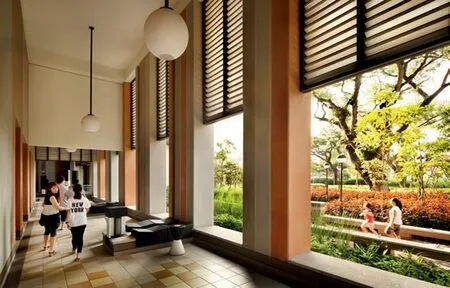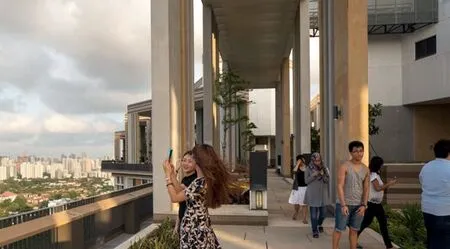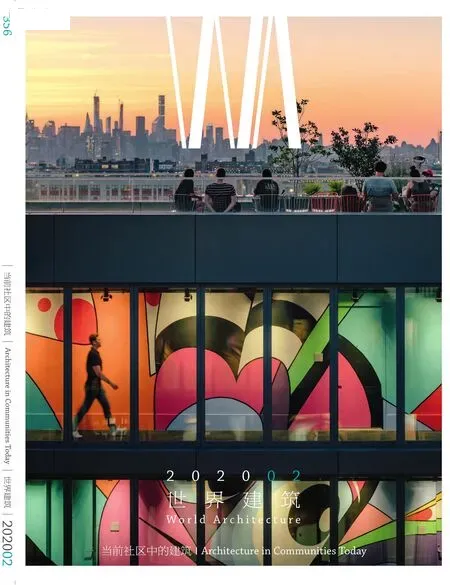天空之村@杜生路,新加坡
该项目坐落在私人住宅和公共住房混合的高层区域,展示了高密度居住也可以非常舒适。社区生活的多样性和可持续性是设计的核心主题。它并未设置围栏,所有公共区域均完全向公众开放。
公共空间、外部空间与共享区域从地面至顶层经由成群的塔楼相互交织在一起,是该项目主要的创新之处。每户家庭均为天空之村的一部分,共有80户,一同共用带遮蔽的社区花园露台——专为促进居民交流互动而设计,让其成为日常生活的一部分。从电梯到公寓的路上,每位居民都会经过或俯瞰花园露台,时常相互问候、聊天或看孩子们玩乐其中。
其他社区区域包括一片广场,沿公共线性公园而建,超市、咖啡店、零售空间与托儿所林立两旁。社区客厅位于底楼,是一个巨大的双层游廊空间,拥有观景座位区。婚礼大厅、葬礼堂、娱乐区和健身区、球场和草坪均由150m长的生物湿地环绕。24小时开放的公共屋顶露台花园与亭子下方400m的慢跑跑道(由光伏阵列覆盖)相得益彰。
该设计为居民提供了3种不同尺寸的公寓。无柱、无梁的公寓空间便于灵活布置,避免浪费,同时也适用于各种家庭规模、不同的生活方式(如家庭办公室或阁楼生活)以及未来的灵活发展。
此处的历史在艺术景观小品中得以彰显。一位当地的艺术家记录了社区的变化特征,这些艺术被描绘在预制墙上。建筑设计采用了蓝色玻璃元素,让人想起旧时的闽南方言“Lam Po Lay”,意为“蓝色玻璃区” ——该地区老一代的公共住房有着蓝色窗户。壮观的老雨树被保留下来,融入景观之中。
该项目采用强有力的被动设计策略——大堂、楼梯、走道都拥有自然采光与通风。这一新加坡首个也是最高的公共住房项目已获得白金绿色标志认证。所有的公寓均拥有自然通风,此类开放的通风设计使得多数公寓均无需安装空调。屋顶上的光伏发电系统被用于公共设施。设计全为预制式和和预组装式,减少了搭建时的浪费和误差。该设计通过各单元的重新排列,以及颜色、光影的变化实现了多样性。□(王单单 译)

1
1 从玛格丽特高速看项目/View from Margaret Drive
项目信息/Credits and Data
地点/Location: 85-88 Dawson Road, Singapore客户/Client: Housing & Development Board
建筑设计/Architects: Richard Hassell, Wong Mun Summ, Chan Ee Mun, Pearl Chee Siew Choo, Dharmaraj Subramaniam, Ho Soo Ying, Lim Yin Chao, Ranjit Wagh,Sabrina Foong, Daniel Fung Khai Meng, Tan Yi Qing,Nixon Sicat, Kwong Lay Lay, Sivakumar Balaiyan, Dennis P.Formalejo, Lau Wan Nie, Wan Pow Chween (WOHA)
土木结构工程/Civil & Structural Engineer: LBW Consultants LLP.
机电工程/Mechanical & Electrical Engineer: BECA Carter Hollings & Ferner (S. E. Asia) Pte., Ltd.
工程测算/Quantity Surveyors: Davis Langdon KPK(Singapore) Pte., Ltd.
景观顾问/Landscape Consultant: ICN Design International
绿建顾问/Greenmark Consultant: BECA Carter Hollings &Ferner (S. E. Asia) Pte., Ltd.
主承建/Main Contractor: Hor Kew Private Limited
总建筑面积/Gross Floor Area: 113,959.60m2
用地面积/Plot Area: 29,392m2
容积率/Plot Ratio: 3.8772
人均用地面积/Density per person: 922.77hm2
人均社区面积/Community Space per person: 4.78m2
社区面积占比/Community Space of GFA: 11.38%
社区容积率/Community Plot Ratio: 1.47
设计起始/Design Inception: 2007.08
施工时间/Construction Period: 2010.10-2015.07(一区/first block)
摄影/Photos: Patrick Bingham-Hall (fig.1-3,5,8,9), Albert Lim KS (fig.4,7)

2

3

4

5
2 裙房屋顶花园/Podium roof gardens
3 天空花园聚会空间/Gathering space at Sky Gardens
4 夕阳下的屋顶露台/Roof terrace at dusk
5 堆叠的天空花园/Stacked sky gardens
The project, located in a high-rise area of mixed private and public housing, demonstrates that high density can be high amenity. Community living, variety and sustainability are the central themes. The project is not gated; all common areas are fully open to the public.
The central innovation is the public, external,shared spaces interwoven through the cluster of towers from the ground to the roof. Each home is part of a Sky Village comprising 80 homes sharing a sheltered community garden terrace. They are designed to foster interaction and be part of daily life. Every resident passes through, or looks over, this space on the way from the lift to apartment and can greet their fellow villagers, see children playing, and residents chatting.
Other community areas include a plaza located along a public linear park flanked by supermarket, coffee shop and retail spaces, and a childcare facility. Community living rooms - large double-volume verandah spaces -at ground level provided with seating areas overlooking a park. Pavilions for weddings and funerals, play and fitness areas, courts and lawns are bordered by a 150m long bioswale. The rooftop public skypark, open 24 hours, incorporates a 400-metred jogging track under pavilions capped by a photovoltaic array.
The design offers residents 3 plan variations for each size of unit. Flexible Layouts are based on column-free, beam-free apartment spaces, thereby eliminating waste and making allowance for diverse family sizes, various lifestyles (e.g. home office/loftliving) and future flexibility.
The history of the site is celebrated in the artwork project. A local artist has documented the changing character of the neighbourhood, and the art has been cast into the precast walls. The building design also includes blue glass elements that recall the old Hokkien dialect"Lam Po Lay", which means blue glass district - the older generation public housing in the area had blue windows. Magnificent old rain trees were retained and incorporated into the landscaping.
Awarded a Platinum Greenmark rating - Singapore's highest and the first for public housing - the project adopts robust passive design strategies including naturally lit and ventilated lobbies, staircases, access corridors. All apartments are naturally ventilated and due to the open, airy design, a substantial proportion of units have not installed air-conditioning.Photovoltaics on the roof power the common facilities.The design is fully precast and prefabricated, reducing waste and errors on site. The design creates variety through the re-arrangement of the modules, through colour, light and shade.□

6
6 四层平面/Third floor plan

7

8

9
7 公共线性公园/Public linear park
8 景观公园/Landscape park
9 当地艺术家通过在预制墙面上雕刻作品记录社区的变化/Local artist documented the changing character of the neighbourhood,by casting art into the precast walls
评论
程晓青:如同作品的名字一样,这里探索的是建在湿热地区的垂直社区。由3种标准户型组成的几栋高层住宅采用装配技术建设,密集地组织在一起,其造型初看起来并不“惊艳”,然而细看之下却处处别有洞天:底层的架空连廊可在炎炎夏日提供宝贵的阴凉;楼栋之间的交叉步道既可加强交通,还可方便俯视中心花园;屋顶平台不仅用于登高远眺,还解决了设置太阳能板、提供公共设施能源的问题;美丽的社区花园、开敞的公共客厅等等,一系列富于地域特色的精心设计使绿化与建筑相互渗透,为居民营造出丰富宜人的交往空间,宛若一座立体的社区乐园。
张佳晶:典型的新加坡式住宅,不同住宅类型分区、公共空间处理、整体平面布局都中规中矩,住宅户型设计也都是考虑周全,较为优良,建筑设计中也考虑了相当多的节能设计。但感觉在立面轮廓线和内庭的空间感受上似乎缺乏了一点变化,少了一些兴奋感。
Comments
CHENG Xiaoqing: Just as the project name implies,SkyVille@Dawson explores vertical communities in hot and humid regions. The high-rise buildings composed of three types of standard units are constructed by prefab technology in high density. The shape of the buildings may not look "stunning" at first, but a closer look reveals many highlights. The elevated corridors at ground level provide precious shade on hot summer days. The interwoven shared spaces between the towers strengthen access to the buildings while providing a view of the central garden. In addition to offering a panoramic view, the roof terrace capped by solar panels provides energy for public facilities. The beautiful community garden and the open community living rooms, as well as a series of elaborate designs with regional characteristics, allow landscape and buildings to be integrated together. Looking like a vertical community paradise, the project creates diverse and pleasant spaces for communication among the residents. (Translated by MU Zhuoer)ZHANG Jiajing: It is a typically Singaporean residential building. The zoning of different types of apartments, the design of public spaces, as well as the overall floor layout are all conducted in the usual manner. The layouts of the unit types are also wellthought-out. Many energy efficient strategies are incorporated in the architectural design. However, it seems that the project lacks diversity and excitement concerning the outline of the façade and the spatial experience of the atrium. (Translated by MU Zhuoer)

