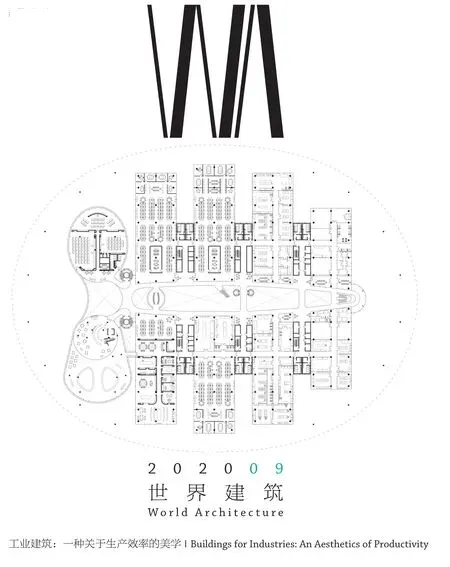工业建筑:一种关于生产效率的美学
张利/ZHANG Li
作者单位:清华大学建筑学院/《世界建筑》
工业建筑的美学经常被人们当做一种现代主义运动之初的偏执而有意无意地忘却。建筑学在20世纪后期至21 世纪初期经历了情境主义者的过剩放纵、后现代哲学的虚无自洽和自由主义者的伪善说教后,似乎正在与工业建筑所代表的清晰可循的理性渐行渐远。
但今日世界的发展正在走上另一个方向:不论我们喜欢与否,建筑与城市曾经的那些令人唏嘘的复杂与混沌正越来越多地被理性认知与刻画。一方面,以大数据为代表的新信息方法使关于城市、建筑与环境曾不可知的内容逐渐变得可测可拟;另一方面,对人的认知系统的研究突破使美学体验与空间感知逐渐变得可解可循。此外,助推建筑与城市的争论回归理性的,当然还有不期而至的撼动全人类的危机:环境枯竭与气候变化,贫困差距与极端冲突,以及突如其来、迟迟不去的COVID-19 疫情。
重新以尊重的心态审视工业建筑或许是我们尝试回归理性的一种方式。虽然在技术完全渗入生活方式的今天,再从制造业空间中去寻找关于未来的直接暗示可能是滑稽的,但从我们每个人的文明生活中都不可或缺的一个属性——秩序——的角度讲,工业建筑的启示是一如既往的,这源于工业建筑的几个基本特征。
首先,工业建筑的空间逻辑具有高度的自明性。很多其他建筑类型需要建筑师或业主用晦涩的语言解释空间形态的来由,工业建筑不需要。以最直白的方法服务于生产效率,落实生产活动,这就是工业建筑的空间逻辑。PULTS 与中国电子工程设计研究院在张家口的迦南葡萄酒厂沿用了工业建筑的经典平面原型,即二维正交坐标的鱼骨平面。这种平面把基本生产动线的时间性置于主坐标轴,把生产过程节点上的类型性置于次坐标轴。开放的参观与体验活动也许是个新的话题,不过当这些活动同样依附在生产的逻辑上进行时,其对整体空间组织的影响是微乎其微的。酒厂略带夸张的仿木构逻辑的屋顶成了建筑中唯一不具自明性的元素——在此,对地方形式表层语汇的追求更像是一种负担而非自然的呈现。
其次,工业建筑设计与建造的思维方式是实证主义的,其效率与性能基于可量化指标的控制。中国电子工程设计院在武汉的华星光电第六代显示面板生产线项目实现了当今多层电子厂房的一系列技术理念:柔性生产工艺、洁净空间控制和整个建筑的能耗控制。下置技术夹层与生产空间高度的定义来自于合理的对现行和未来工艺的把握和预测;双层主厂房空间的长宽比来自于对可能的柔性生产线排布方式的几何分析;金属夹芯板窗下墙与带型窗的交替比例来自于对自然采光与建筑保温的折中计算等等。诚然,让建筑的每一个构件都来自于机械或物理性能的计算,从而从实证的角度说明其形状与材料的选择,可能是乏味的、反建筑艺术的。但在资源与环境问题如此突出的今天,在建筑本体的微观层面上多一点“物尽其用”的实证方法,显然是有益的。
最后,在优秀的工业建筑中,空间与人的关系体现的是一门体系完备的科学——人因工程学的原理与法则。好的工业建筑不仅是关于物的,更是关于人的。福斯特及合伙人建筑事务所在韩国大田的韩泰轮胎研发中心是其代表性的“同一屋顶”语汇在近期的一个最有说服力的运用。建筑的平面仍然是二维的鱼骨式,核心的研发空间(需隔离的实验室以及需要大净高的实验室)都组织在“脊椎”两侧的指状空间里。巨大的近椭圆形屋面笼罩整个建筑群,不仅在心理上营造“同一屋檐下”的社区感,更在椭圆形与鱼骨形的几何差异部分形成各种过渡型的公共空间。最具特点的当然是对“脊椎”本身的处理,这一明亮的空间内有很多形状各异的近体尺度交流空间,从平面的布置到家具界面的形状都鼓励员工们舒展自己的身体姿态,其疗愈优先的设计与实验室空间内的效率优先设计形成了明显的互补。
可以肯定的是,工业建筑的效率美学与理性精神在我们当代建筑讨论中的意义是被低估了的。这也是本期《世界建筑》关注工业建筑的原因。感谢黄星元大师和他的团队,是他们使本期《世界建筑》成为可能。
People nowadays tend to choose to forget about the aesthetics of industrial buildings, binding them with the long-subsided paranoia of early modernists. After the excessive self-indulgent from the situationists, the nihilistic self-referencing from the post-modern philosophies, and the didactic hypocrisy of the extreme liberalists,architecture today seems to be getting further and further away from the pin-sharp rationality industrial buildings represent.
But the world is changing in another direction. Like it or not, thanks to the dramatic developments in technology, a significant amount of architecture complexities and contradictions are getting more and more fathomable and demonstrable. There are new means of informatics, e.g.big data, that are measuring and simulating our cities and environmental systems in sensible fashions. There are breakthroughs in neuro science leading to much better understanding of our cognitive and aesthetical processes. Besides all the scientific and technological advancements there are always crises, equally powerful, if not more powerful, in driving a new return to rationality in world architecture today: climate change and the depletion of resources, poverty and conflicts of the extremes,and the shocking and lingering COVID-19 pandemic.
One possible path of this return to rationality starts from a reexamination of industrial buildings. Given how technology has ubiquitously infiltrated our daily life, it might be foolhardy to look for hints of future life from factories and plants. But let us not forget that one indispensable property of our life, throughout the story of civilisation, is order. And one thing that industrial buildings can shed light on, is indeed, order.
Firstly, the spatial logic of industrial buildings is self-evident. Unlike many buildings, for which architects and owners need to give meticulous explanations on where the forms come from, industrial buildings need little explaining. Using the most straight-forward pattern to promote productivity, to accommodate production is the underlying logic of industrial buildings. In their Canaan Winery in Zhangjiakou, PULTS and CEEDI adopted the classic spine plan, which organises everything into a 2D, orthographic coordinate system. Along the main axis, there are the time nodes of production. Along the auxiliary axis, there are types. Modern factory tour and experiencing might be a new topic, but as long as they are organised along with the sequence of production, few changes need to be made to the plan. The only element in the building that is not self-evident is the roof. A lot of effort has been made to make it look like traditional wooden roofs, albeit in a totally different scale.This is something that needs explanation.
Secondly, the design thinking of industrial buildings is more of a positivist approach, in which proficiency and performance are accurately measured and controlled. It is clear that when CEEDI designed the CSOT 6th Generation Display Panel Plant in Wuhan, they were aiming at higher proficiency, higher performance, and lower energy consumption.Clearances in service levels and production levels are carefully calculated to reach optimal efficiency. The aspect ratio of the main factory building is achieved through overlaying all the possible layouts of the flexible production line. The proportion between the thermal claddings and the window strips is a result of a compromise between required daylighting,ventilation and thermal insulation. It might be boring to require all the materials and shapes of all the building components to be results of scientific calculations. But, at this time of global resource depletion,some calculations on the microcosm scale to raise resource efficiency are certainly helpful.
Lastly, great industrial buildings are never about materials only.They are also about humans. In their definition of the relation between man and space, they embody a well developed science: ergonomics.Foster + Partners' Hankook Technodome in Daejeon is one of the better examples of the Fosterian Canopy idea recently. Again adopting the 2D spine plan, all the work spaces (laboratories and lofts) are within the wings flanking the central spine. The huge elliptical canopy covers the entire complex, giving a sense of community, and creating multiple corners shaped by the difference between the ellipse and the orthographic spine. The best feature is in the central spine, where a variety of intimate scale spaces are made for casual meetings and mingling, where everything, from the floor plan to the shape of furniture, is used to encourage relaxation and healing. It is simply great to see the contrast between the ergonomics of working in the laboratories and the ergonomics of relaxing in the central spine.
It is fair to say that the rational aesthetics of industrial buildings and its significance to the designs in our daily life are currently underrated. That is why we are focusing this special number of World Architecture on industrial buildings. Our special thanks to Mr. HUANG Xingyuan and his team, who have made this special number possible.

