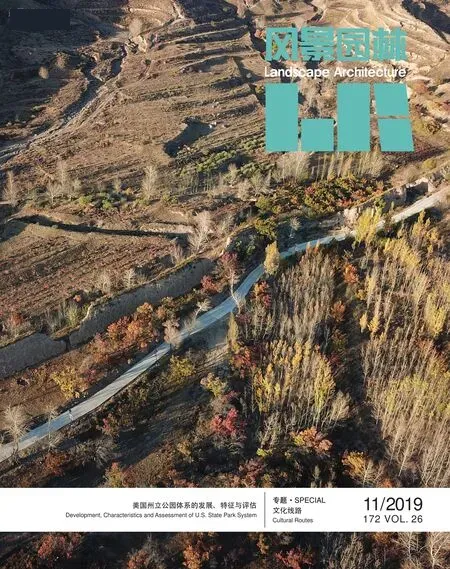上海Vivo City怡丰城屋顶花园
E-DESIGN 股份公司
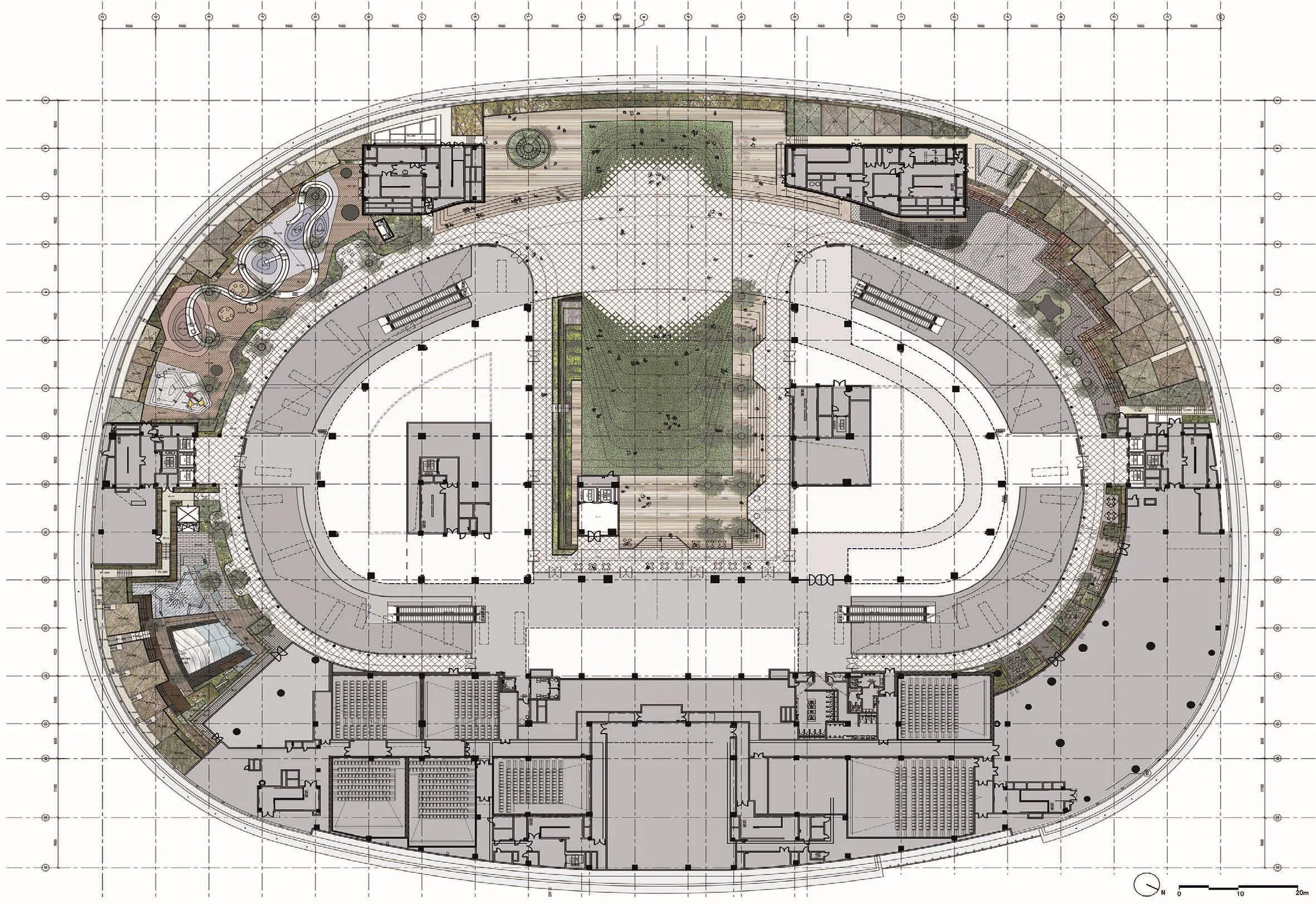
1 总平面图(方案设计阶段)Master plan (schematic design)
坐落于上海莘庄板块,新加坡开发商丰树集团旗下的城市新地标—上海怡丰城,是一座拥有7栋办公楼、总面积32.4万 m2的大型商业中心。Vivo City作为商业中心的一部分,传承新加坡Vivo City,以上海家庭娱乐为出发点,在大型商业设施中为市民提供一种崭新的生活方式。约8 500 m2的屋顶花园以附近居住的年轻家庭为对象,通过城市与农园相融合的生态环境,打造可以满足儿童互动式体验的轻松惬意的娱乐空间。该作品在布置活动广场、游乐区、休息平台、有机农场等功能区的同时,将商业设施的繁华、绿化及开放区域进行了有机结合,以4个庭院为中心设计的独特屋顶花园为游客在购物之余提供了一个有良好氛围的休闲空间。

2 玩水区剖面图Water paddling area profile
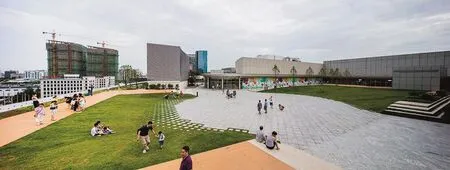
3 屋顶花园全景Panoramic view of the rooftop garden
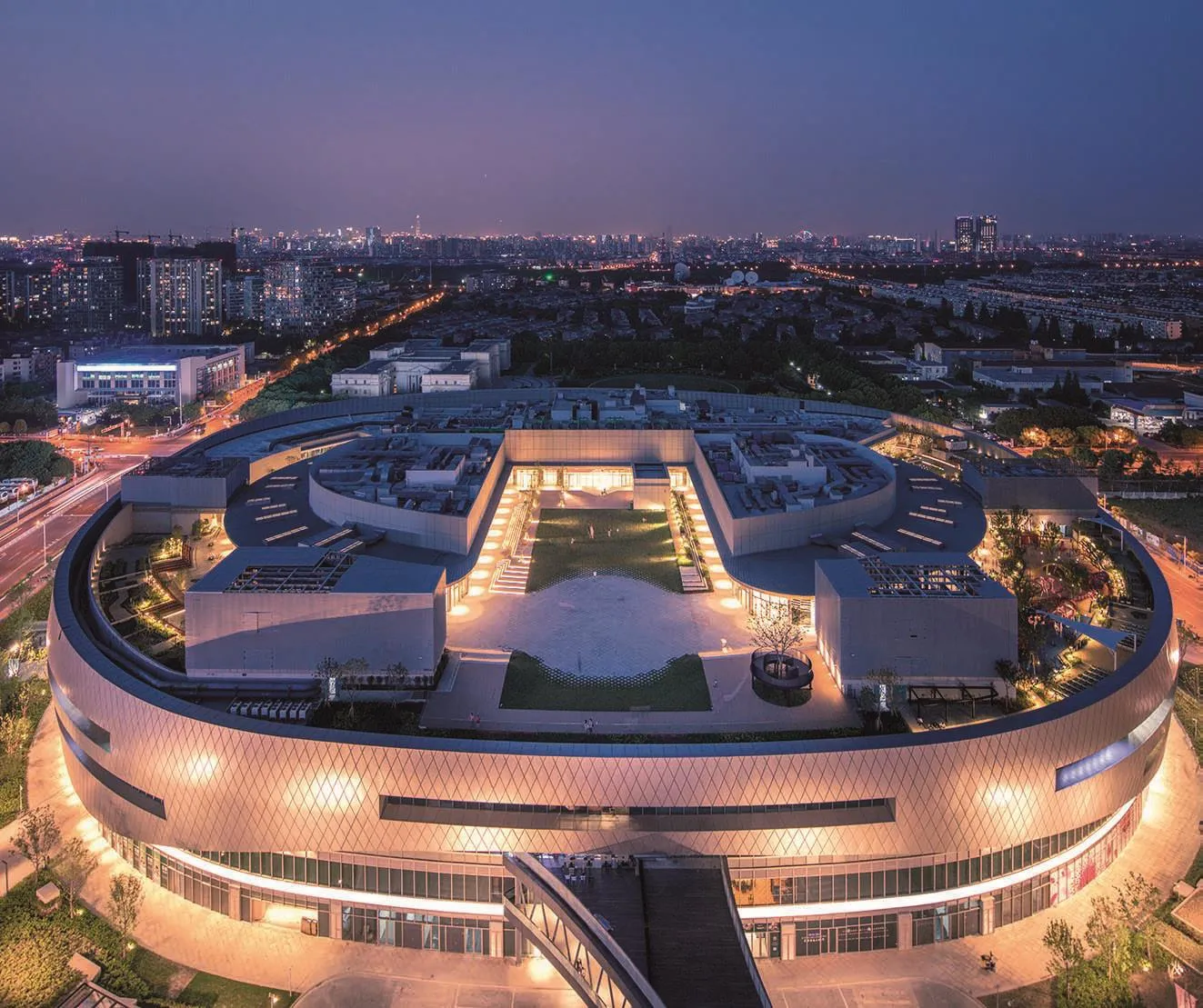
4 草坪斜坡和铺装广场兼具舞台和观众席Grass slope and paved plaza serve as the stage and audience seating
4个不同的庭院,结合高度变化的建筑外墙幕,形成环绕于内部重叠交错的平台式空间,区分每个活动空间的同时,引导每个趣味空间的互动关系。庭院通过空间上的交错,在单一屋顶上打造地形,营造进深感和立体感的空间。此外平台式的设计使行人不仅在室外,从室内挑空区周围的动线处也可以目视户外绿色露台,获得良好的视觉体验。在设计过程中通过3D模型的重叠演示,有效地展示平台重叠交错的空间效果。
中央的露天广场作为整个商场的核心空间,整个宽敞的开放空间考虑了从高层俯视的效果。在两侧有坡度变化的草坪上,可以躺着、坐着、玩耍,立体的绿化空间具备多种体验方式使其成为多功能的休息空间。在举办活动时,草坪的斜坡可以成为各种演出、展览、时尚表演和现场音乐会的观众席和舞台。在商务区一侧的天空平台—树屋,可以提供绝美的眺望视觉和摄影取景点,给来客留下美好的印象。
儿童户外乐园分为探索区和玩水区2个区域。探索区由游具设计师设计的龙形主题游具,在游具之间种植树木,提供宛如在森林中探险般的体验;玩水区通过跌水、水溪、落水游具、水池等各种水的形态,提供给儿童多样的玩水体验。在冬季和夜晚,水池成为水镜,倒映着建筑外观和周边风景。在游乐区域的后方还设置可以出租的有机农场,引导各种不同游客之间的间接交流,将成为新的设施利用的契机。
有机农场是整个零散农场的核心区域,通过控制高度在周边设置坐凳,让来访者更加靠近农场的风景。农场前的广场可以举办一些与有机蔬菜相关的市场活动,提高消费者对食品安全性的关注度,提供一个满足消费需求的场所。
屋顶的空间设计通过台阶和凹壁的利用,随处营造以人为本的空间尺度,给来访者提供可以休息、滞留的惬意空间,人们身在其中宛如建筑设计主题“鱼篓”中的鱼儿,生气勃勃。
(编辑/遆羽静)
项目名称:上海Vivo City怡丰城屋顶花园
设计师:长滨伸贵、石田真实
所在地:中国上海市
开发商:上海翎丰房地产开发有限公司
竣工:2017年5月
周期:设计 2015年5月—10月
施工 2015年11月—2017年5月
设计面积:8 500 m2
合作单位:Dugout(设计合作)、YY studio(施工监理)
图片来源:图1~2由E-DESIGN股份公司提供;图3~9由张强军拍摄。
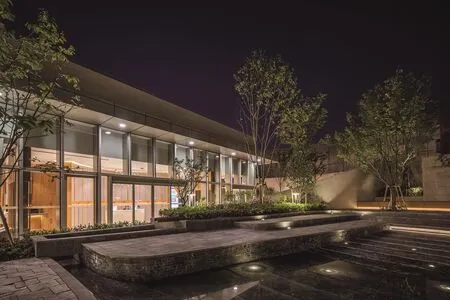
6 平台式空间与绿化的重叠交错,区分不同的功能空间Terraced spaces and overlapping greenery loosely divide the spaces with different uses
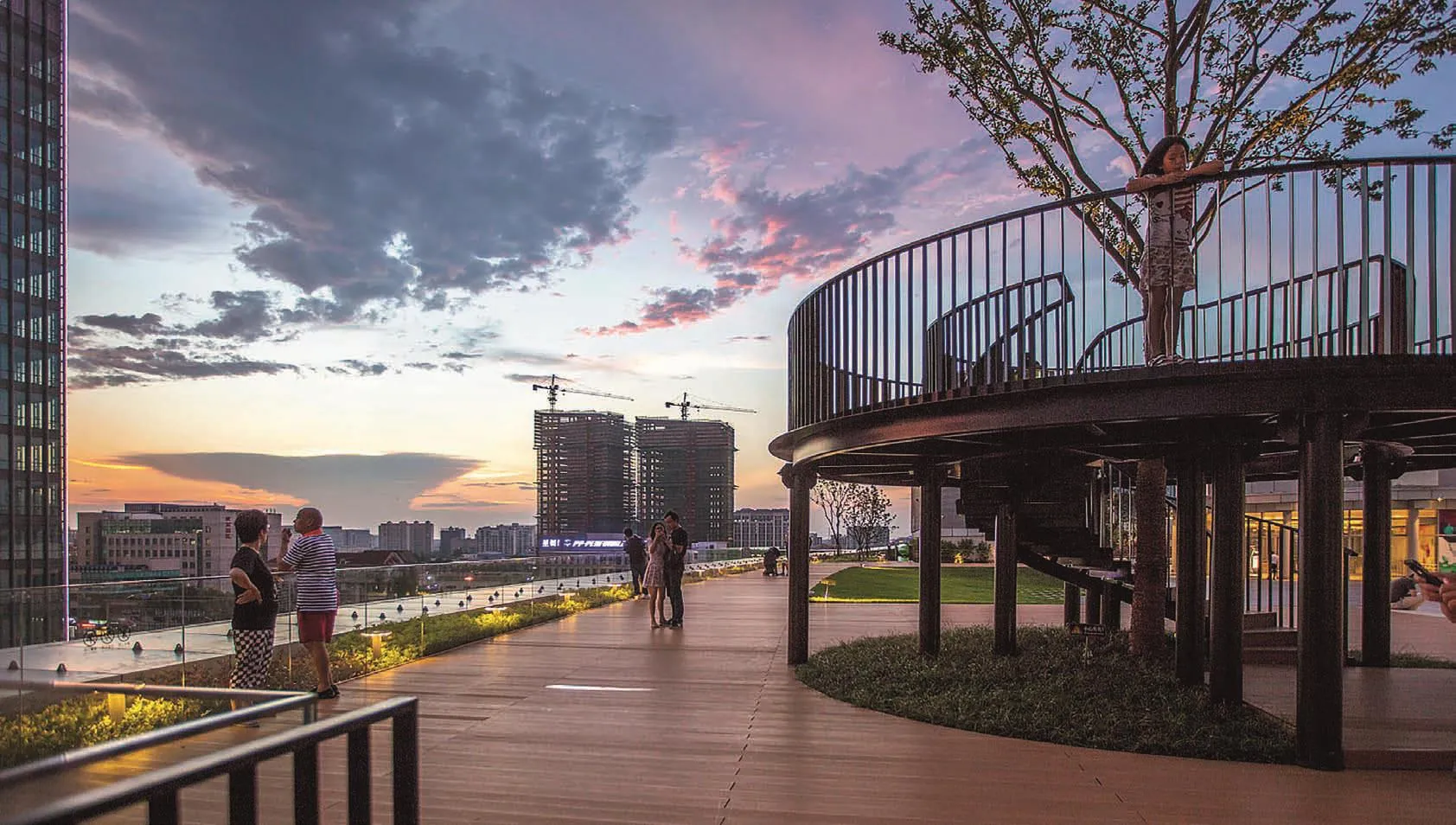
5 天空平台夜景,从展望台可以俯瞰整个怡丰城开发区Evening view of the sky terrace, viewing deck provides a panoramic view of the entire development zone
The business center with seven office buildings and 324,000 m2of floor space was built in growing Qibao Area in Shanghai by a Singaporean developer, Mapletree. Vivo City is part of the business center development, and it is a large commercial complex mainly targeted to bring families new lifestyles, following the model of Vivo City Singapore. The 8,500 m2of the rooftop garden was expected to provide the urban sustainable lifestyles, and spaces to play and relax. While providing functions of an event plaza, a playground, a resting space, andvegetable gardens, liveliness of the commercial facility and comfort of the greenery and outdoor environment were also presented in the design.
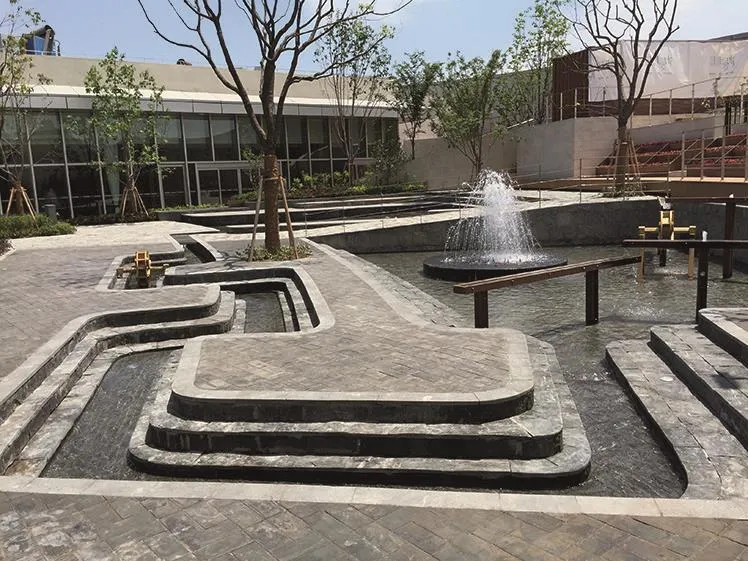
7 玩水区 水溪,可以体验各种戏水活动Water paddling area and water channel, various forms of water invite a variety of play
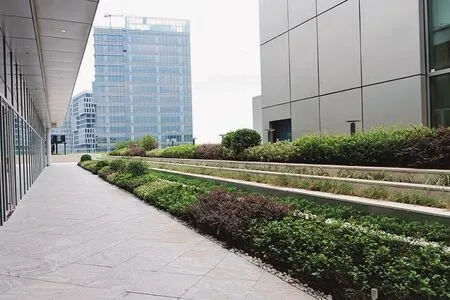
8 餐厅前庭院,舞台广场的侧面是餐厅的立体庭院Garden in front of the restaurant, the side area of the central plaza serves as a three-dimensional garden for the restaurant
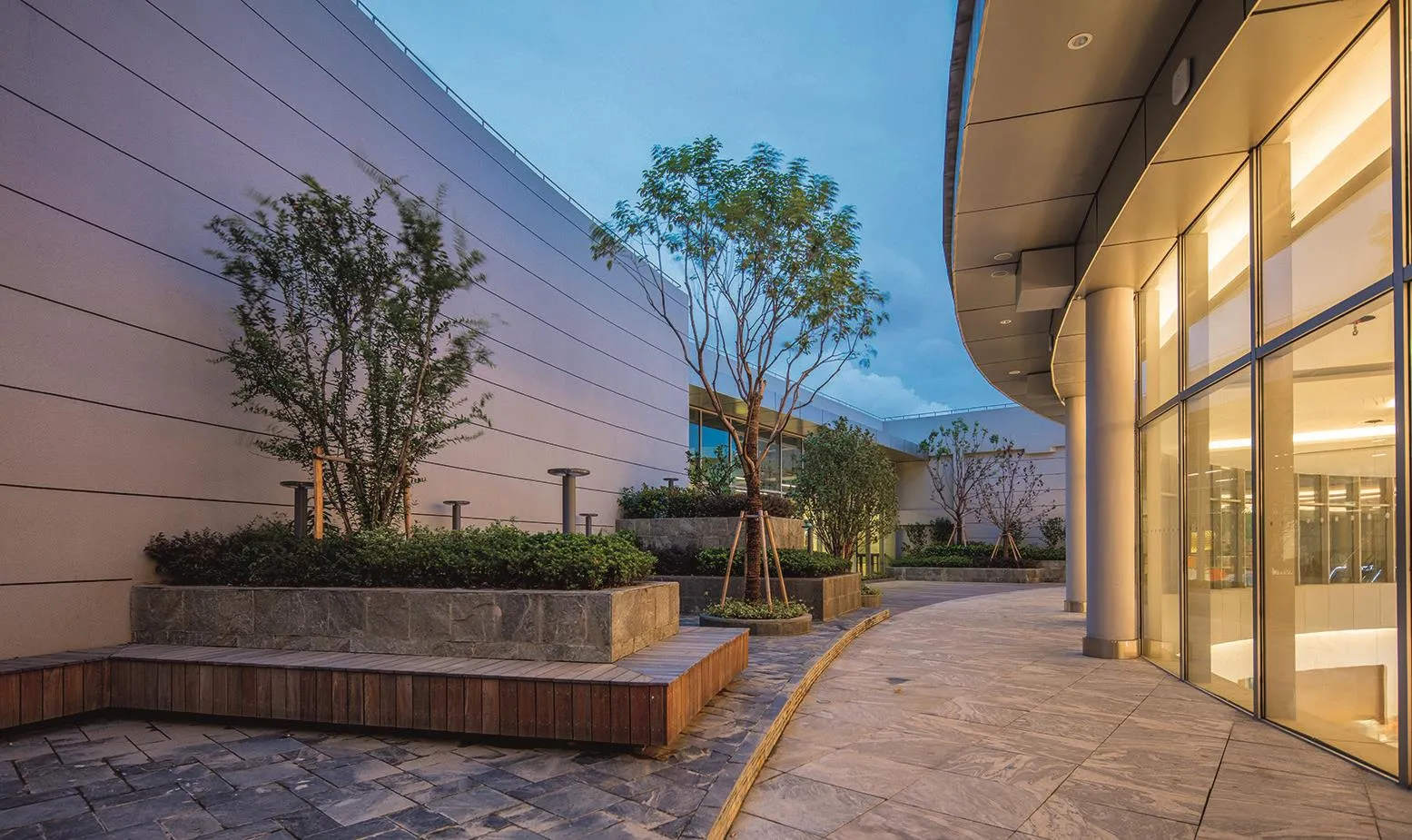
9 花园露台,以人为本的空间尺度和坐凳为来访者提供休息和滞留的空间Garden terrace, human scale spaces and benches provide visitors with areas to rest and stay
Four gardens are terraced in accordance with the architectural exterior walls with different heights and wrap the interior spaces. The activities in each garden are loosely separated while space structure allows interactions to draw interests in each other. By terracing the gardens, spaces with depth and verticality were created in the rooftop garden which tends to be monotonous. Effective ways to terrace the gardens were studied in 3D simulations to increase the visibility of the green spaces from the vertical circulation paths from the interior atrium space.
The central event plaza is a significant space for the entire business center, and it is an expansive void space that receives views from the higher floors. Two lawn areas have the gradually changing slope and those areas for rest and relax accommodate various activities such as laying down, sitting down, and playing. The slopes serve as the stage and audience seating for different scales of events as well. The sky terrace which opens to the business center is a popular photo spot with a zelkova as a symbol tree and a magnificent view.
The play area is separated into two zones.In the playground, the dragon themed play equipment by a playground designer is placed between the trees providing children with experiences to go on adventures in the woods.The water play area has various forms of water such as cascade, channel, waterfall and pool providing a variety of play spaces. In winter and night time, the water surface reflects the images of the buildings and surrounding landscape.There are rental vegetable gardens behind the play areas aiming to trigger the new uses of the facilities caused by the indirect interactions between the play area users and the garden users.The farm garden is intended to be the core facility among the scattered vegetable gardens, and with limited height and benches at the perimeters, the vegetable gardens will become familiar landscape.Garden related events such as the markets are intended to be held at the plaza in front of the gardens, and it is aimed to be a space to meet the needs of the consumers with increasing interests in food safety.
Overall, human scale spaces were created using the elevation difference and alcoves to provide visitors with spaces to relax and stay in a lively atmosphere. As the theme for the architectural exterior finish is a “creel”, we hope this rooftop garden will generate fresh and energetic activities like fish.
(Editor / TI Yujing)

