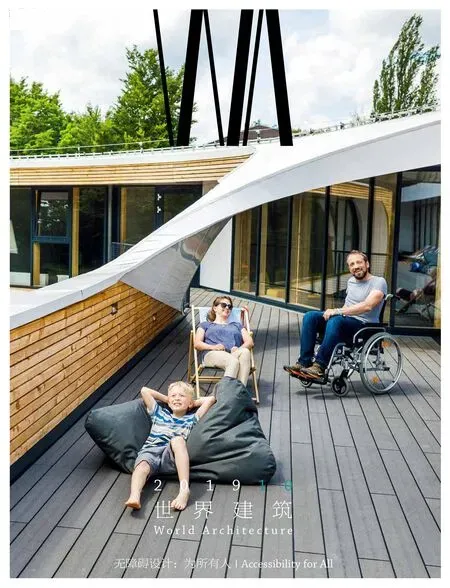科瑟穆斯岛无障碍度假村扩建,丹麦
建筑设计:AART建筑事务所
Architects: AART architects
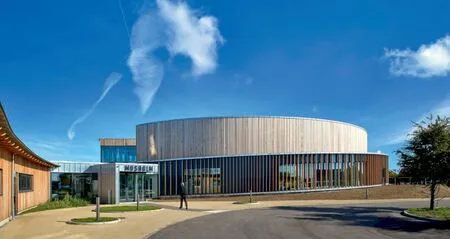
1 这栋沿海建筑被认为是世界上最无障碍的设施之一/The coastal building is recognised as one of the world's most accessible facilities
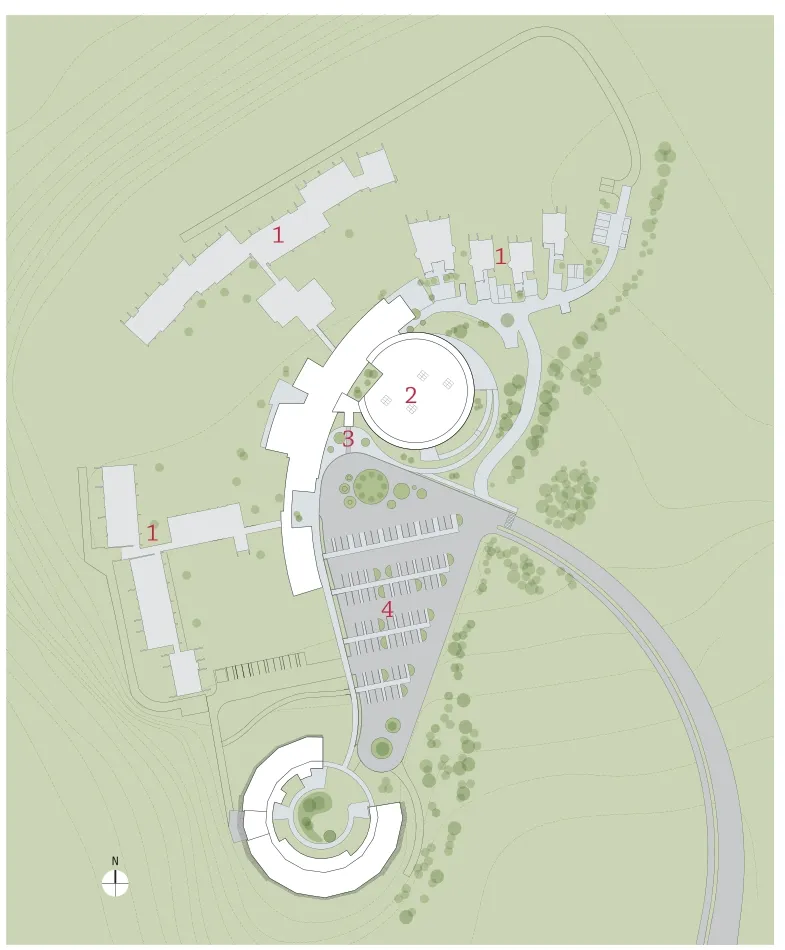
2 总平面/Site plan
1-已有建筑/Existing buildings
2-多功能体育馆/Multi-purpose sports hall
3-停车场/Parking
4-度假公寓/Holiday flats
穆斯岛项目的扩建让无障碍建筑的标准更上一层楼,为残障人群提供了一个充满活力与体能挑战的度假机会。
穆斯岛坐落在丹麦的海岸线上,被视为世界上最为残障人群着想的无障碍度假胜地、运动场地和会议场所之一,激发了无障碍建筑的潜力。
穆斯岛度假村的扩建部分被分为两大块:一部分是新建的主楼(内含新大堂、多功能体育馆等),另一部分为一些新的度假公寓。主楼坐落在度假村的中心地带,而公寓则位于外围。
扩建工程为未来的度假区域提供了一个完全无障碍的动态布局,从体育馆到公寓,活动范围不断扩大。这样的布局不仅激发了无障碍建筑的潜力,还为人们呈现了海湾的全景以及体育馆和公寓周边的美景。
无论来访者是否行动不便,多功能体育馆的活动坡道均为其提供了挑战体能的机会,该坡道还提供各种不同的平台与活动场地,比如为轮椅使用者而设计的攀岩墙。
由于体育馆的众多活动,该扩建项目让穆斯岛度假村成为了无障碍设计标准的新标杆——残障人群可以在度假村玩耍、参与活动、结交新朋友。
这样一来,扩建部分不仅保持了度假村的建筑质量及氛围,还让无障碍建筑的标准更上一层楼,为所有来访者提供了一个充满活力与体能挑战的度假机会。
该扩建项目为无障碍建筑设立了新标准:如何真正落实无障碍建筑;如何为建筑注入独特的感官体验以营造出一个舒适宜人的环境。□(王单单 译)
项目信息/Credits and Data
开发商/Developer: The Musholm Foundation
景观建筑师/Landscape Architect: BSAA UrbanLAB
工程师/Engineer: D & N Consulting Engineers
顾问/Consultant: Keinicke & Overgaard Architects
面积/Area: 3200 m2
摄影/Photos: Submarine, Kirstine Mengel, Søren Holm, Jens Markus Lindhe, Bo Nymann
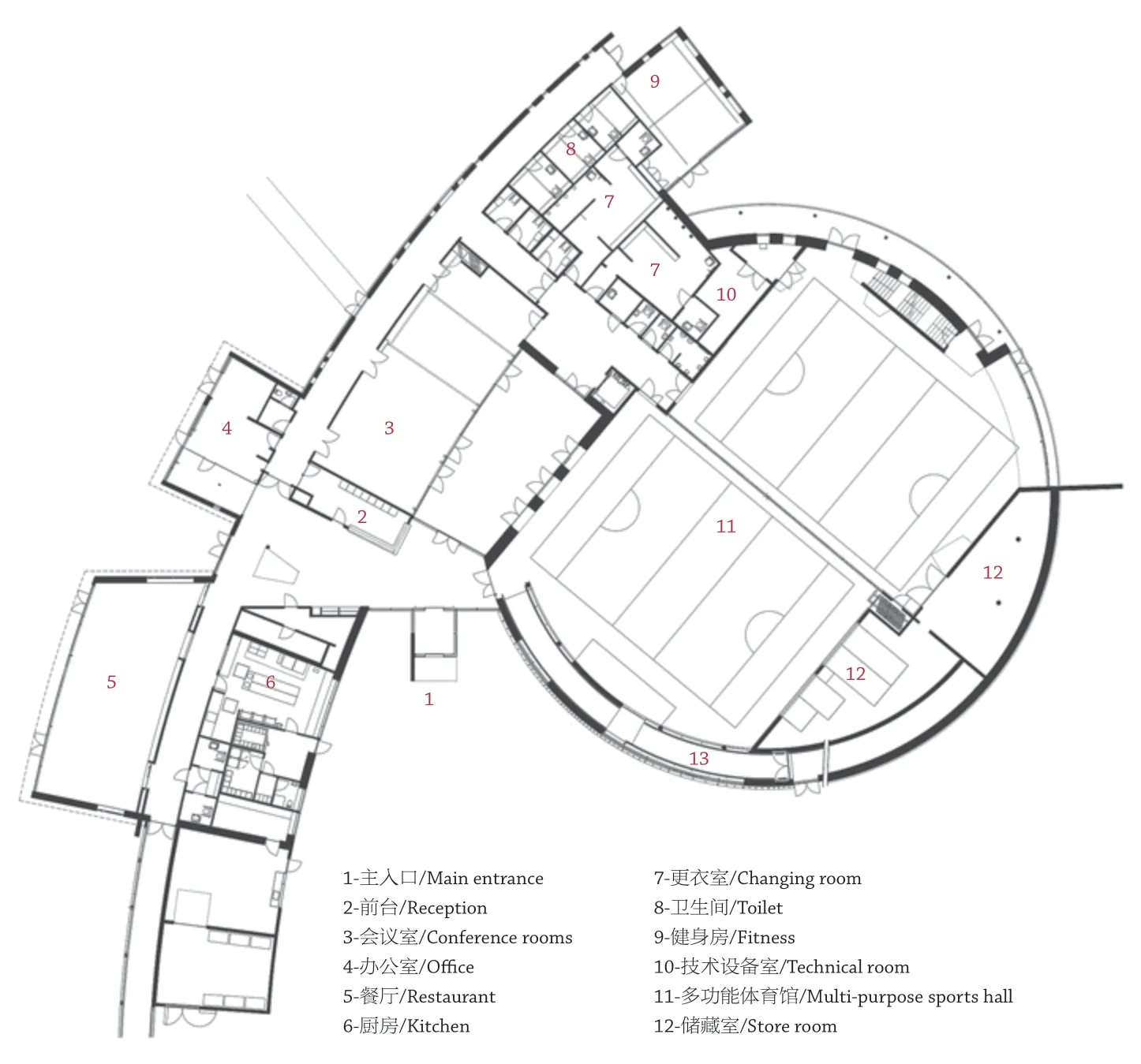
3.4 多功能体育馆平面/Plans of multi-purpose sports hall
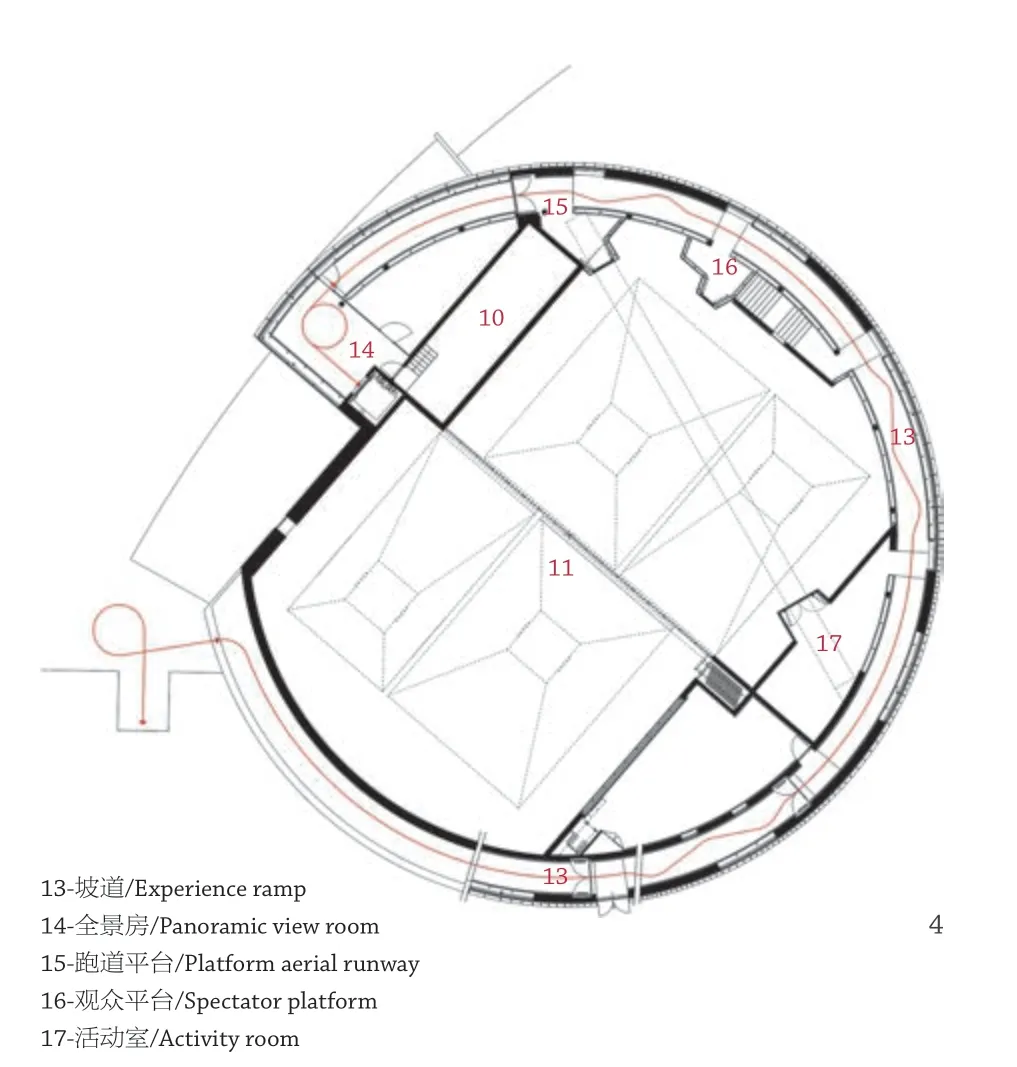

5 多功能体育馆剖面/Section of multi-purpose sports hall
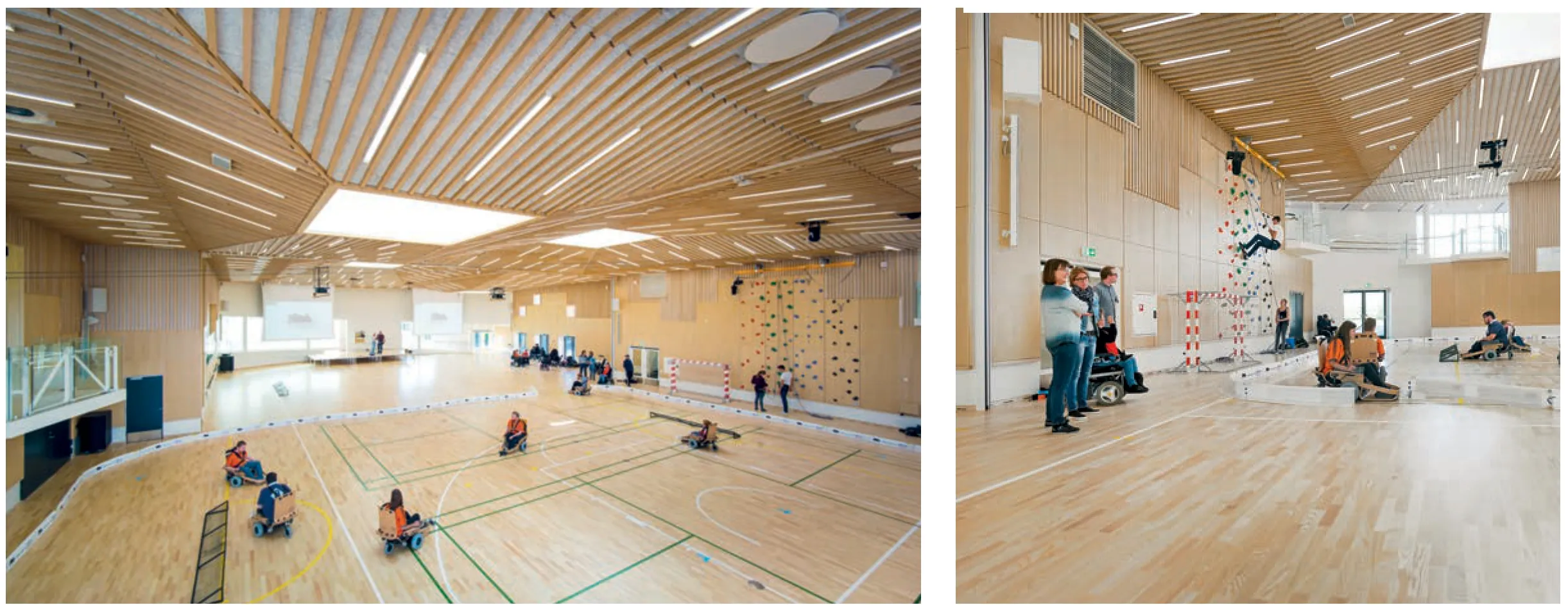
6.7 多功能体育馆为一系列活动提供空间/The multi-functional hall provides for a range of activities
The expansion of Musholm raises the bar for accessible architecture by providing people with disabilities the opportunity to enjoy an active and physically challenging holiday.
Musholm is located at the Danish coastline and pushes the potential of accessible architecture. In fact, it is recognised as one of the world's most accessible holiday, sports and conference resorts for people with disabilities.
The expansion of Musholm is divided into two sections in the form of a new main building (including a new lobby, a new multi-purpose sports hall etc.) and a number of new holiday flats. The main building is located at the heart of the resort, with the flats in its periphery.
The activities spread in ever-widening circles from the sports hall to the flats by which the expansion provides a dynamic and fully accessible layout for the future resort. The layout not only pushes the potential of accessible architecture. It also offers panoramic view of the bay and the scenic surroundings from the sports hall and the flats.
The multi-purpose sports hall includes an activity ramp which provides visitors, whether disabled or not, the opportunity to challenge themselves physically. The activity ramp offers a wide range of platforms and activity spots, including a climbing wall for wheelchair users.
Based on the sports hall's many activities, the expansion fortifies Musholm as a place that sets new standards for accessible architecture and invites people with disabilities to play, participate and create new friendships.
In this way, the expansion not only carries on the resort's architectural quality and atmosphere, but also raises the bar for accessible architecture by providing all visitors the opportunity to enjoy an active and physically challenging holiday.
Thus, the expansion sets new standards for how accessible architecture can be implemented into architecture and how architecture can be infused with a distinctive sensuality in order to create a comfortable and engaging environment.□
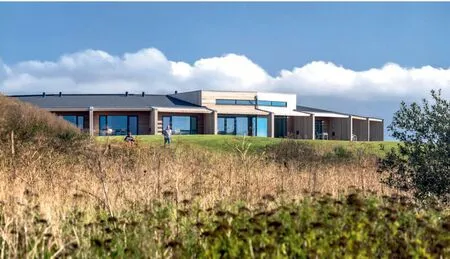
8.9 度假公寓布置在圆形建筑外围/The holiday homes are arranged at the periphery of the circular building
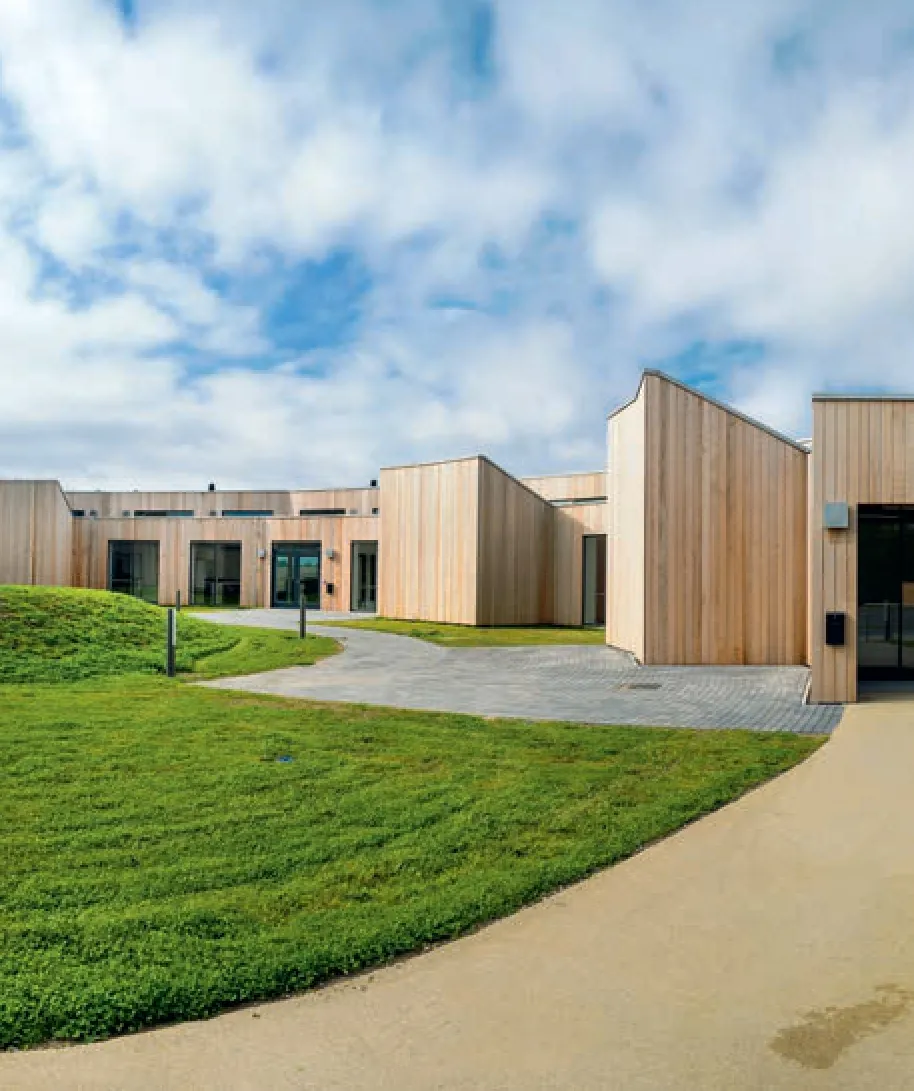
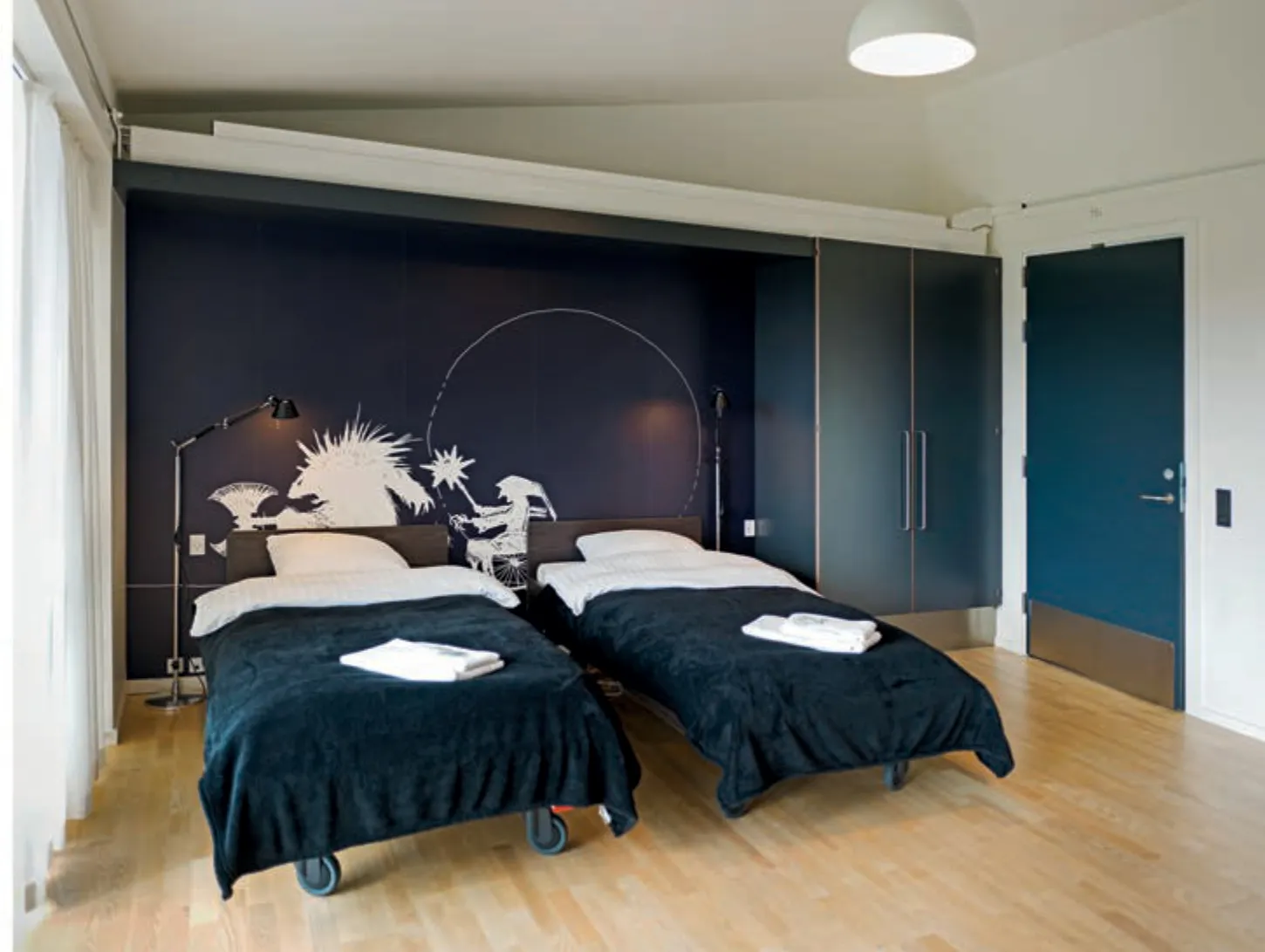

10 标识设计/Graphic symbol design
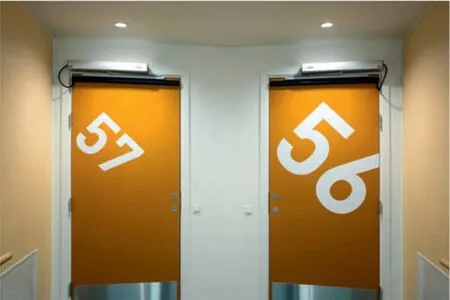
11.12 度假公寓内景/Interior view of holiday homes
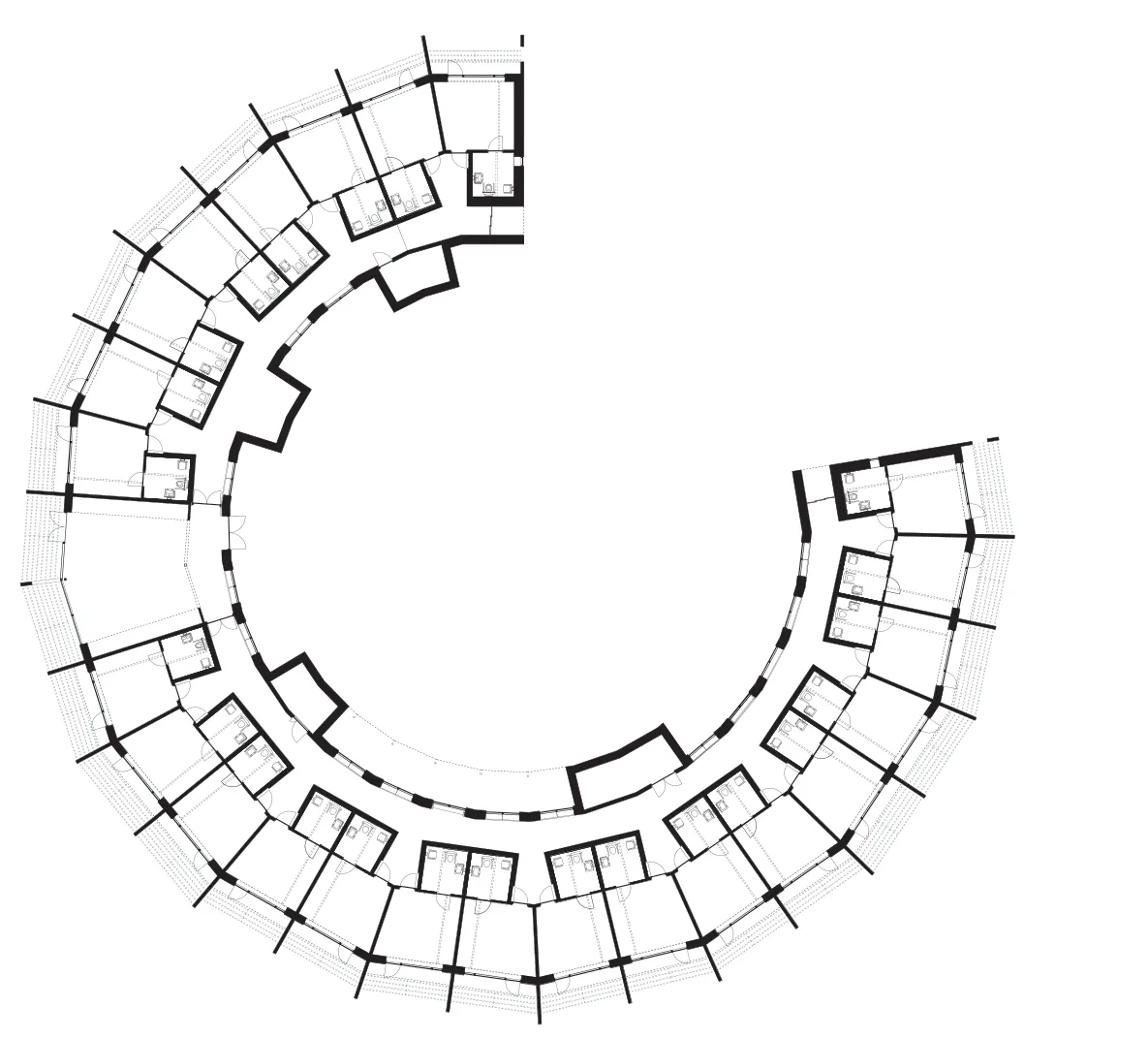
13 度假公寓平面/Plan of holiday homes
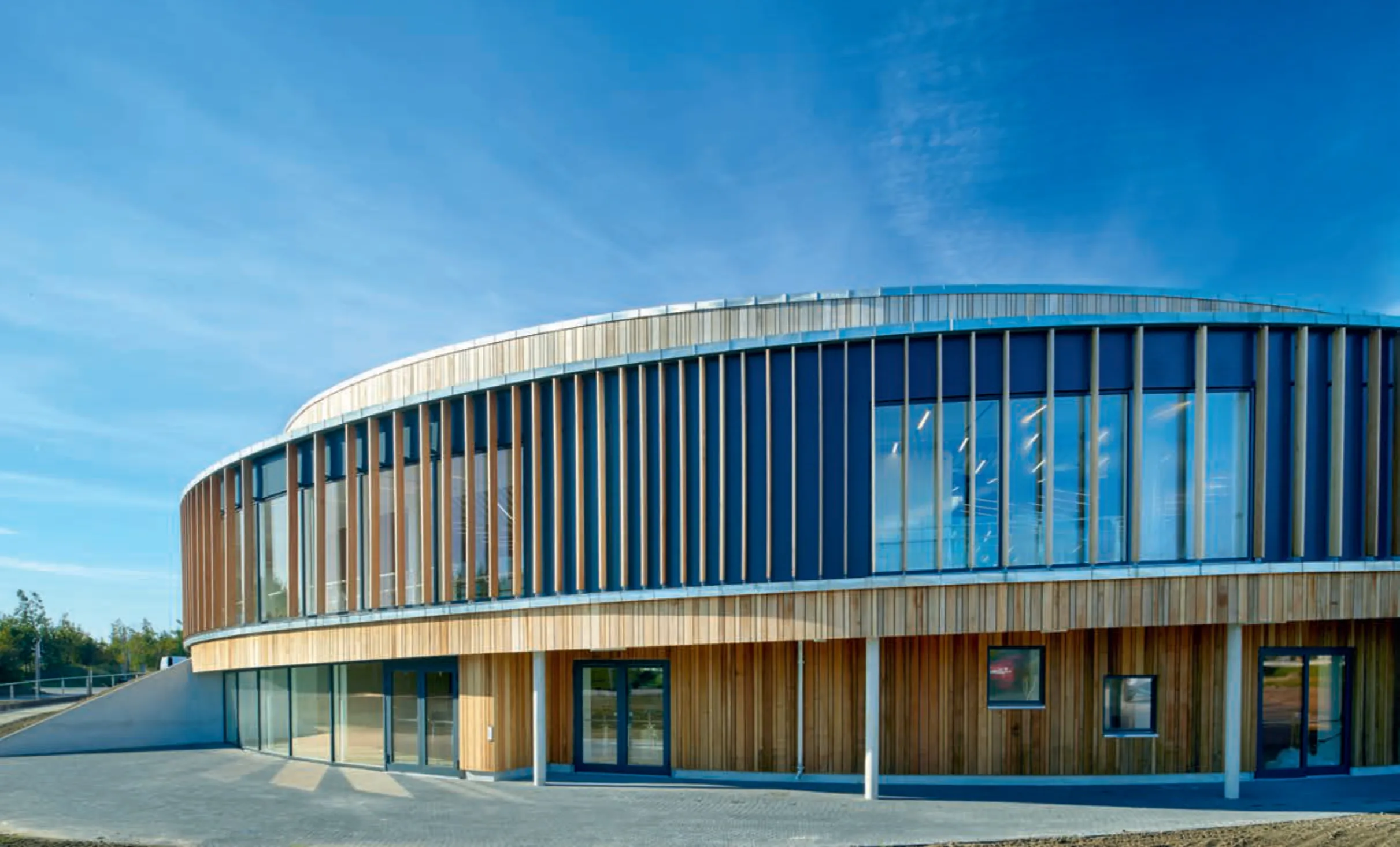
14 外立面采用了落叶松木材料/Larch wood has been used across external façades
评论
王小荣:穆斯岛扩建项目以新建主楼为中心,动态辐射周边度假公寓,形成扩展的无障碍度假区。其设计思维是较为典型的“由特殊到一般”的通用设计理念。以残障人士活力和体能挑战为出发点,为所有来访者提供无区别而具有特殊意义的无障碍体验活动场地。
主楼入口设有全景可触摸模型,多功能体育馆地面平整,可容纳轮椅进行各种运动,体验坡道盘旋上升,进入各不同高度活动空间,体能挑战的同时可以观景和互动。度假公寓中设有无障碍洁具和活动床,可灵活调整床间距离,门上超大房间号,一目了然。
孙立扬:穆斯岛无障碍度假村坐落在丹麦美丽的海岸线上,是世人瞩目的残障人度假圣地。
新扩建的多功能体育中心坐落在度假村中央,增建的公寓则散落在外围。沿多功能体育中心的圆形平面外侧设有一圈长达100m的缓长体验坡道通向空中展望台。环形坡道即可作为训练之用也为来访者提供了一个挑战项目。沿环形坡道内侧设置了各种活动平台,坡道沿途还设有休憩处。设计师认为无障碍元素应当与其他元素融合在一起,鼓励使用者进行挑战。
穆斯岛无障碍度假村不仅是一处功能完善、充满运动和交流空间的无障碍乐园,而且通过与大自然的完美融合,创造了一处享受大海潮起潮落,感受大自然壮丽美景、抚慰心灵的人间天堂。
Comments
WANG Xiaorong: The expansion of Musholm forms an extended accessible resort by locating the main building at the heart and the holiday flats in the periphery.The concept the expansion is "from special to general". Staring from the energy and physically challenge of the people with disabilities, the expansion provides a no difference but meaningful accessible experience activity area for all the visitors.
In the entrance of the main building, there is a touchable panoramic model. The floor of the sports hall is flat enough to accommodate wheelchair users for various sports. The experience ramp offers a wide range of platforms to enter different activity spots which provides the scenic surroundings and the chance to play and participate. In the holiday flats, there are accessible sanitary appliance and movable beds, where the distance between the beds can be adjusted flexibly. The room number is big enough to be easily seen. (Translated by QU Cuicui)
SUN Liyang: Musholm is located at the beautiful coastline of Denmark, recognised as a holiday resort for the disabled.
The newly expanded multi-purpose sports centre is at the centre of the resort and the added flats are distributed at the peripheral area. Around the outside of the round sports centre, there is a 100m long gentle slope toward the aerial observatory, which can be used as a training path and also a challenge project for visitors. Various activity platforms are set along the internal side of the ring-shape slope, as well as places for rest. The designer believes that accessible elements should be combined with other elements to encourage users to challenge themselves.
Musholm is not only a accessible playground with completed functions and full of sports and communication space, but also a paradise on earth that is perfectly blended with the nature, where people can appreciate the tiding up and down of the ocean, enjoy the splendid natural view, and find the comfort for the heart. (Translated by QIAN Fang)
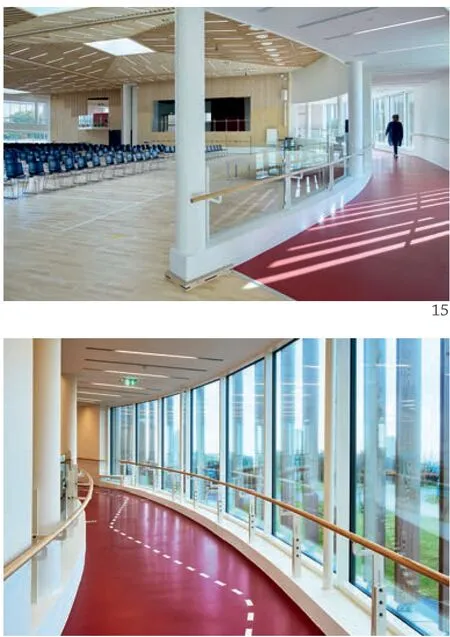
15.16 环绕中心大厅蜿蜒前行的100m长的坡道/A 100 metre ramp winds its way around the centrally positioned hall
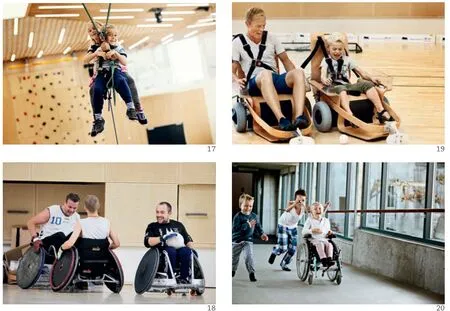
17-20 无障碍设计与创造性元素结合鼓励并激发人们参与运动和挑战/Accessibility has been integrated as a creative element to both encourage and challenge guest athletes

