课堂环境剖析
——基于原型设计的学习环境新设想
澳大利亚Hayball建筑设计公司
王文慧 译
随着教学实践的不断更新,许多学校都在积极改变他们的课程模式。近年来,教育机构开始关注个人学习过程中的主观能动性,其中“创新型学习环境”(ILEs)的创建至关重要,该专业名词由澳大利亚合作与发展组织提出,旨在创造灵活的学习空间,以期获得超越物理空间改变的教学法。
传统的教学方法一般仅适用于四面墙壁围合的教室,但是现在学习行为却可以在任何地方发生。学习之路已经演变为:以学习者为中心,以教师为辅,并且教师的角色已从知识的传授者转变为学生的导师与课程体验的促进者。
除了技术和创新,设计教育环境还需要了解经济和社会背景,因为技术进步、新教学方法、可持续和健康设计以及资金模式等因素正在改变着新一代学习者的学习期望,同时,这些发展对学习环境也有着广泛的影响。
通过深入的学术研究和汇集全球范围的教育设施设计经验,我们开发了多种预制原型,以支持学校向多模式学习过渡。该原型能提供较高的可负担性,允许在测试阶段拆卸并进行重新定位和设计。这是一种促进教育变革的创新方法,它允许学校探索各种新的教育方法与思路,并且对其进行修改调试,以适应未来几年教学的进一步变化。
考菲尔德文法学校(Caulfield Grammar School)的学习项目(Learning Project)与悉尼多雷米学院(Domremy College)的光盒项目(Solais Sandpit)成功解决了当代学习空间设计的关键原则问题,下文将详细阐述其促进学习生态系统变化的方法。
1 考菲尔德文法学校:学习项目
为满足墨尔本市持续变化的教育需求,考菲尔德文法学校从早期的校园扩张到多校区的运营模式,在其136年的历史中不断发展,它的使命是指导未来学习计划的实施,即“让每一个学习者每天都能在生活中体验到高质量学习”。
学习项目是从考菲尔德文法学校的三个城市校园总体规划中产生的,它是一个大胆的倡议,展示了知识行动和可行动知识之间的相互作用。教育者、建筑师和研究人员之间的协作是真正的创新型学习环境设计新标准制定的第一步,也是最重要的一步。该项目由一系列分布在三个校园内的相似设施组成,以测试各种空间布局,旨在促进教学和学习实践的创新。其规模、关注视野、影响范围都是独一无二的,不仅提供了一个美丽的学习环境,还致力于从教学和建筑两个角度找寻学习环境设计的核心。
学校面临的主要挑战是如何改变学习和教学实践,并创造支持变革所需的空间。为实现这一目标,我们制定了以下关键设计原则:1)鼓励“颠覆性思维”,允许新行为和实践的发展和演进;2)让学习变得可见;3)最大化团队协作教学的潜力;4)为学生和教师提供不同的环境和空间;5)提供3组(每组31名)学生与6名教员一起工作的服务设施。
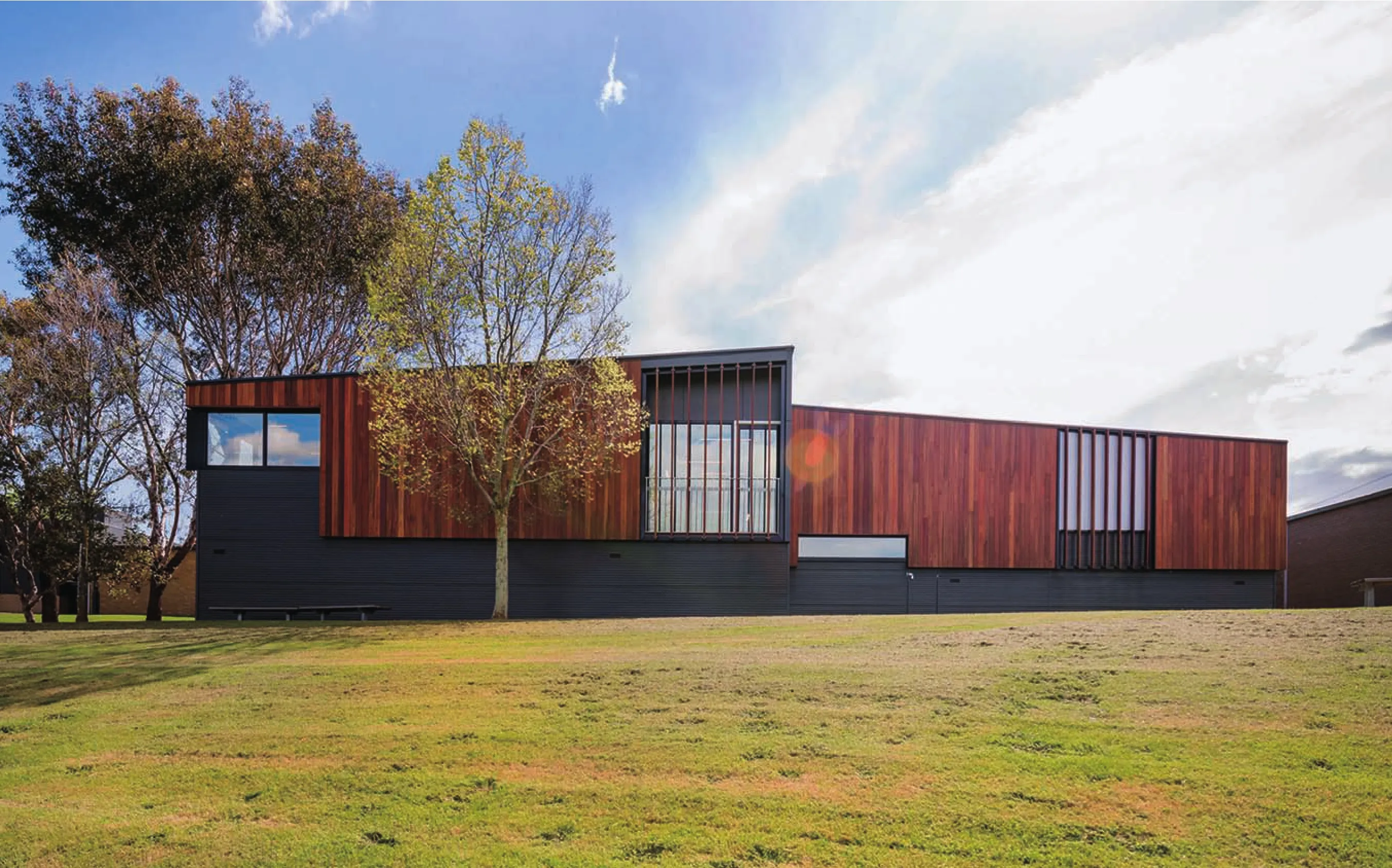
1 考菲尔德文法学校场地上的原型
业主:考菲尔德文法学校
建设地点:澳大利亚墨尔本
建筑设计:澳大利亚Hayball建筑设计公司
总建筑面积:410m2
设计时间:2013
建成时间:2014
摄影:Henry Lam、Dianna Snape
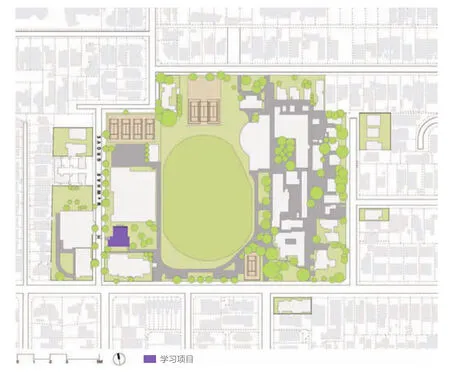
2 考菲尔德文法学校总平面图
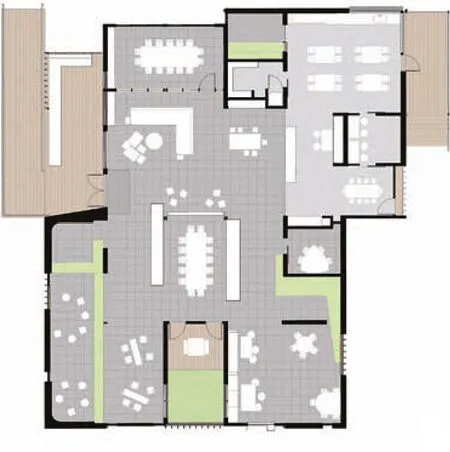
3 考菲尔德文法学校平面布置
“多模式学习环境”的创建是考菲尔德文法学校学习项目的重点,它是从一种学习模式竭力演变而来的。通过将连通性和透明度等概念应用于学习环境,创造了一个学习空间的当代景观,为师生进行合作和学习提供了选择与灵活性。
1.1 设计概念
学习项目旨在提供一个演化、测试、评估教学想法的场所,其设计很大程度上是由创建各种空间以支持各种教学方法的愿望所驱动。我们开发了一种支持新实践的创新原型,并将学生作为其进化和体验过程的一部分。
基于“随时随地学习”的理念,设计提供了四个不同的工作室空间,以满足不同的目的。其中包含启动平台,一个面向目标群体的沉浸式学习空间,专为学生们探讨新想法而设计,适合具有协作性质的大型团队使用;协作工作室,一个开放的环境,可以促进同龄人之间的知识共享和个人学习;工作坊,为创意项目设立的空间,并配备以多媒体为中心的学习设施;核心枢纽连接上述三个工作室,并作为教员与学生重新分组和修整的公共区域。
共有33个独特的学习环境已经原型化,每个都使用定制的资源、家具和技术来支持特定的学习活动。休息室、室内庭院、视频会议室、媒体会议室、工作墙、学习长桌和书报栏等传统课堂环境中所没有的独特构件被精心地组合在一起,为93名学生和6名工作人员营造以协作、多样性为中心的学习、工作环境。
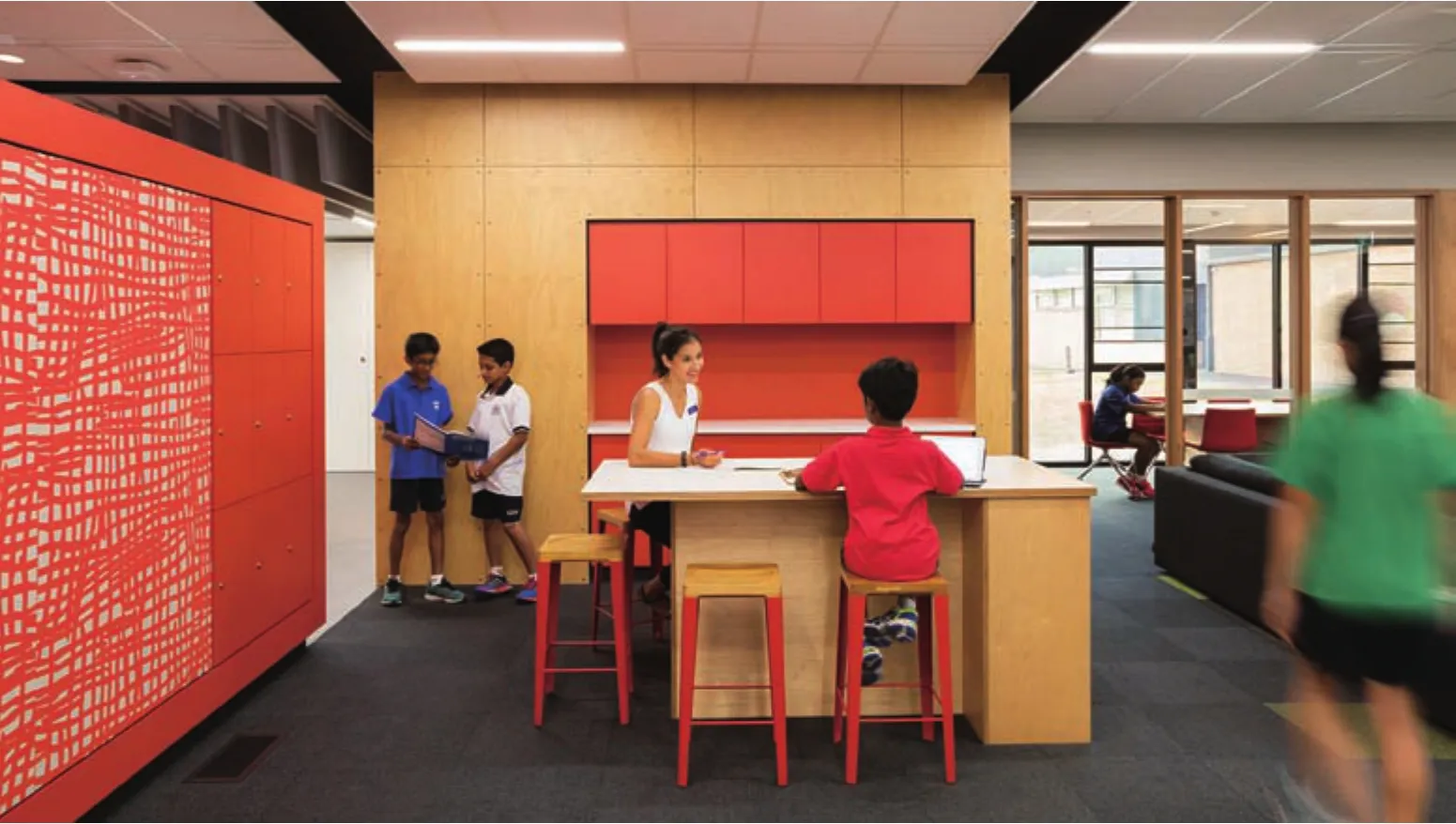
4 考菲尔德文法学校工作坊
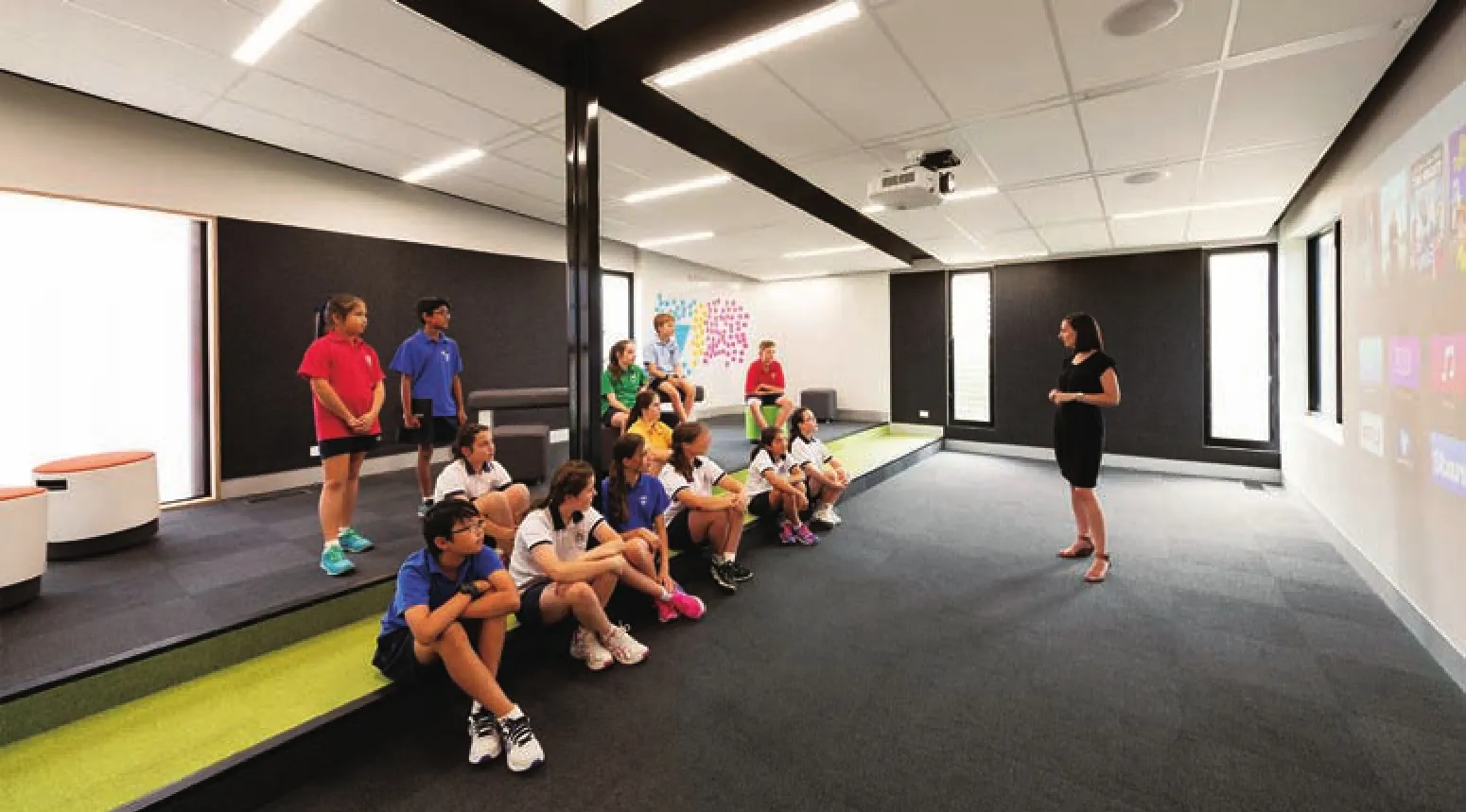
5 考菲尔德文法学校课题启动平台
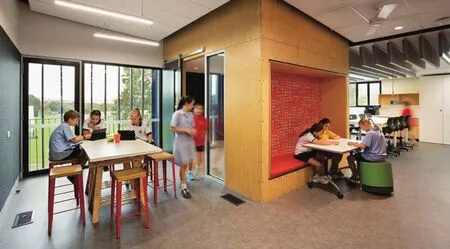
6 考菲尔德文法学校空间连接处的学习设施
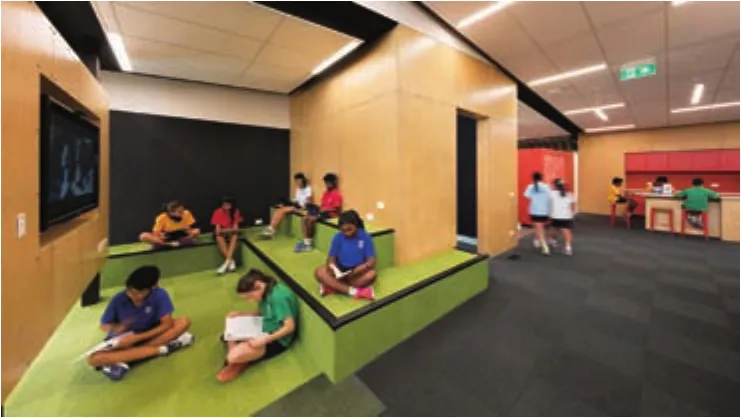
7 考菲尔德文法学校演讲角

8 考菲尔德文法学校庭院
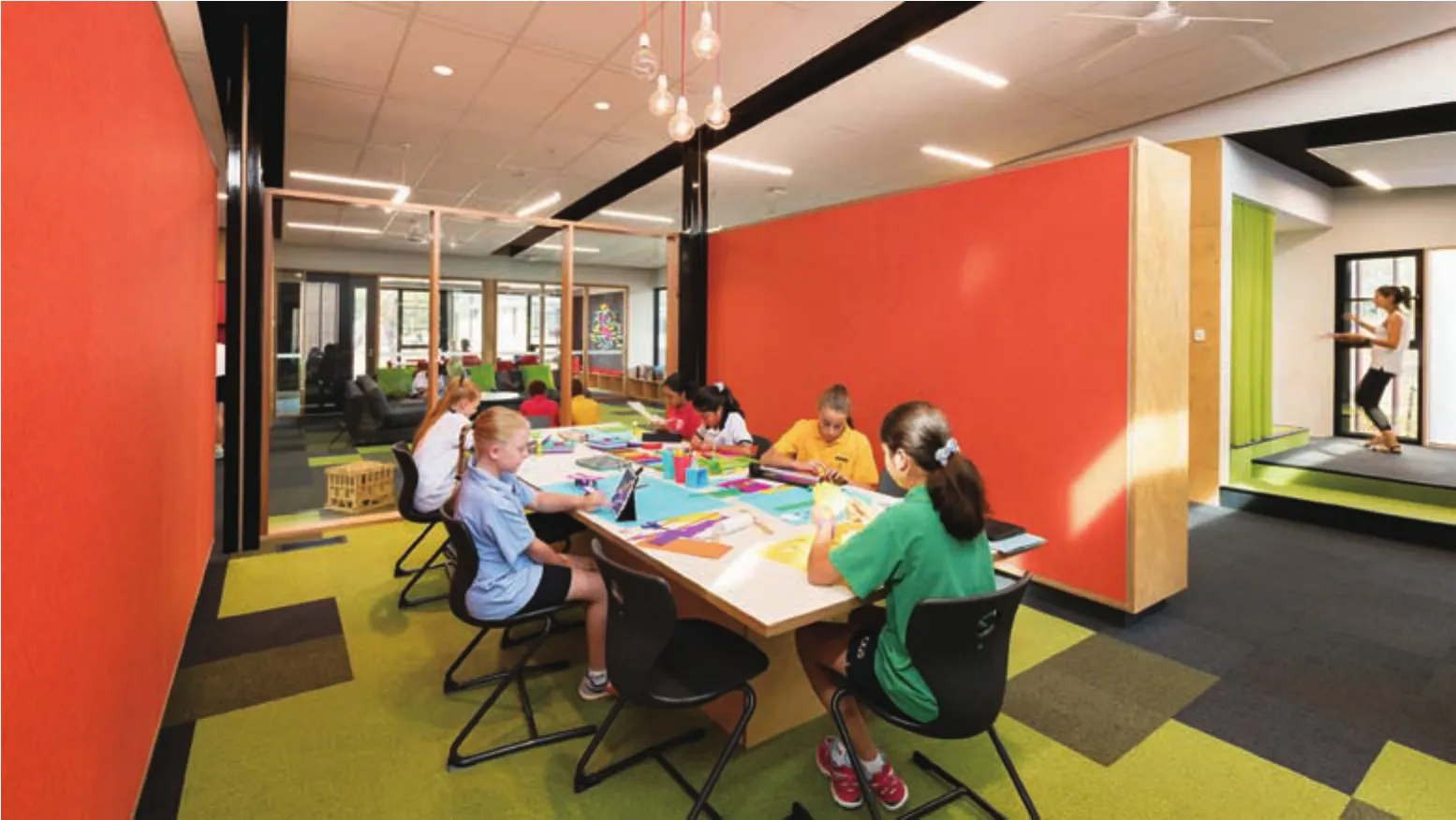
9 考菲尔德文法学校学习长桌

10 考菲尔德文法学校剖面图
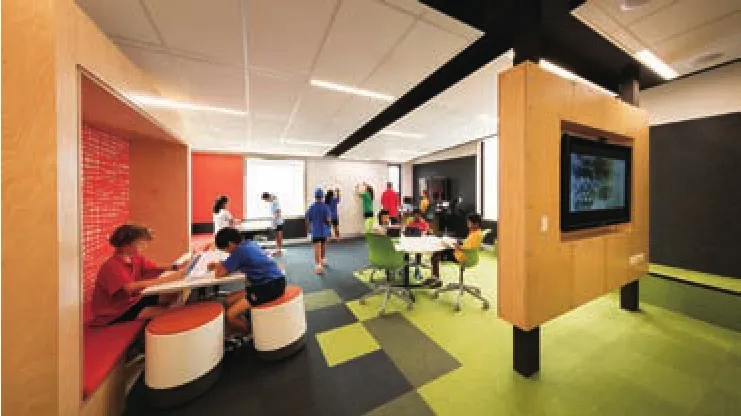
11 考菲尔德文法学校协作工作室
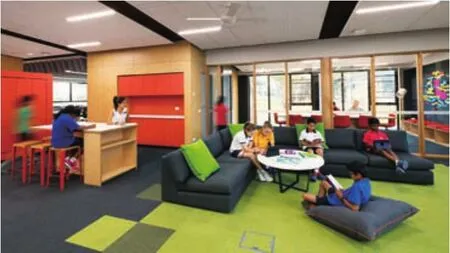
12 考菲尔德文法学校休息室
这些空间每个都有自己的特点,并提供了简单学习活动所需的资源、声学、照明和背景条件。每种设置都有明确的目的,使教学人员能够在如何促进学生学习方面做出重要选择。该项目的另一个设计要点是充分考虑了“成年学习者”——教学人员的需求,为专业的教育工作者提供了各种不同的有效工作方式和他们专属的空间,以满足不同的教学方法。通过满足不同年龄段的需求,并在不同校区建立整个学校的愿景,利用全面参与策略和强有力的循证方法以应对关键挑战。
自考菲尔德文法学校学习项目完成以来,它已经影响了学校三个城市校区的变化,为考菲尔德校区的Roy Hoult Centre和惠勒山的Band C Cluster扩建提供了基础。
1.2 设计影响
考菲尔德文法学校和墨尔本大学学习环境应用研究网络(LEARN)之间的合作正式启动了对学习项目的研究和评估工作,包括前两年在三个校区内实施的程序化的空间观察、访谈和评估,以及对教师、学生和学校领导的反馈调查。
研究包括三个主要目标。目标一反映了考菲尔德文法学校希望支持他们的教师尽可能有效地利用该学习项目的想法;目标二与确定建筑设计有效性方面的兴趣相关,以便向学校介绍进一步的空间研究情况;目标三涉及到项目自身的利益,即侧重于开发信息性、有效性和实用性的方法来评估学校的学习环境。
初步结果表明,无论老师还是学生都有非常积极的回应。一名六年级的学生评论道:“这是我学习中拥有的最好的建筑。”老师也都反映“比以前更享受教学”,“无法想象回到传统教室该如何”。空间的灵活性为教育者提供了使用各种教学技术和策略的机会,从而适应学生的不同需求并与之建立联系。因此,学生们更加投入并展示了更高的水平。这些空间还可以使教师不断反思教学实践,使思想不断发展,从而保持教学的灵活性和创造性。
这种体验式的空间允许较大的流动性,并鼓励学生成为积极的学习者。正如一位老师所描述的,“因为他们能看到其他人是如何解决问题的,所以他们开始公开与通常不会合作的学生沟通。”老师指出,同学之间的合作、差异化和互动已经得到了显著改善,而且传统教室中常见的动态领域现象也随之减弱了。学习项目是墨尔本大学(the Univereity of Melbourne)研究设计在学习环境中的作用的题材,探索了灵活环境设计之上的目的性环境设计的本质,获得了2017年著名的James D.MacConnell奖。
2 多雷米学院:总体规划和光盒项目
多雷米学院的总体规划分为多个阶段,并为学校未来二十年的发展及更为直接的五年资本投资计划的实现提供设计导则。作为总体规划设计的一部分,项目合作者兼学习环境应用研究网络的副总监本·克利夫兰博士为多雷米学院量身定制了一份教学概览。随着设计的展开,我们将教员和学生都纳入了研讨会,让他们有机会参与共同创作过程的一部分,并协助设计空间内的教育设施。整个规划设计的重点是实现“一所成长型思维的学校——协作、创业和跨学科教育”的共同目标。
光盒项目的原型是这些干预措施中的第一个,专为挑战和改造传统课堂设计,并提供了更多扩展教学实践的机会。该原型支持学校向创新学习环境(ILEs)的过渡,并通过这种做法重新思考空间和教学实践,让师生们认识到教学实践是使新空间成为创新环境的关键因素。
作为与大型开发相关联的原型空间,多雷米学院的光盒项目是从业主和使用者双方收集信息与反馈的工具,通过定性和定量的分析,为下一阶段的设计改进提供有价值的见解。
2.1 设计理念
光盒项目的愿景是创造一个以学习者为中心的环境,通过提供更大范围的学习环境来开展不同的学习和教学实践。在原有200m2开放空间和可伸缩墙壁的建筑中插入一系列有目的设置墙壁、屏风和木制元素,为整个空间带来多义性,也为实现更广泛的教学法提供了基础。光盒项目分为五个区域:讲演空间,用于汇报、排练和表演;会议室,可用于多名学生同时集中讨论;研讨空间,适合直接教学或随时改变课堂布置;两个较小的封闭孵化空间,用于静修、拍摄或录制;学习共享空间,用于支持从协作学习到独立学习。
2.2 设计影响
调查结果显示,学生们在这个项目中学习比在传统教室中更有兴趣,还拥有更多的主观能动性。其中最受欢迎的部分是在整个空间安装的白板,这些能书写的表面是一个有用的工具,能够让学生更加积极主动地学习。校长维维恩·阿瓦德说:“我从来没有见过孩子们走进教室时发出这么大的尖叫声,我还记得孩子们来到这里时的激动心情……”
学生的积极反馈是他们在学习、合作以及独立的学习活动中具备自信的直接表现。一个学生说:“我认为新的环境改变了我的学习方式,我感到更自在。因此,我能更好地工作与学习,在完成指定工作的同时也能享受到乐趣。”
作为墨尔本大学创新学习环境和教师变革项目(ILETC)的一部分,其博士研究生在2018年下半年开展了一项参与性的调查研究(PAR),目的是观察和支持多雷米学院教师在使用光盒项目方面的实践。参与该项目调查的教师包括利用新空间以新的方式授课的教师,以及用传统方式授课的教师,所有的老师都表示了在没有新空间支持的情况下回归原教学方法的倾向。
业主:多雷米学院
建设地点:澳大利亚新南威尔士
建筑设计:澳大利亚Hayball建筑设计公司
总建筑面积:230m2
设计时间:2017
建成时间:2018
摄影:Henry Lam
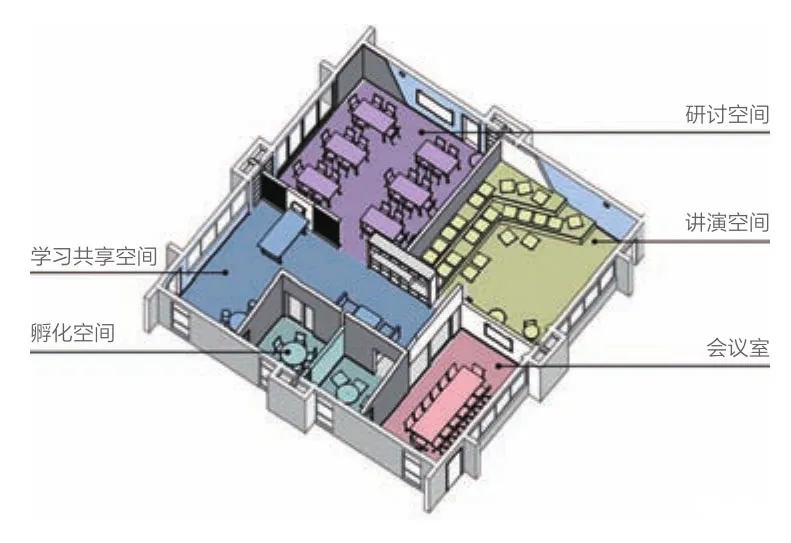
13 多雷米学院平面布置分析
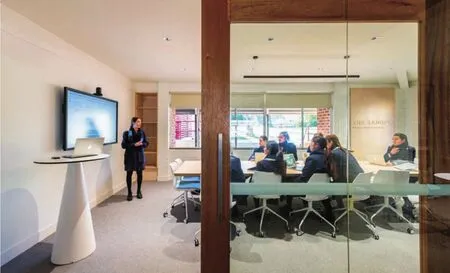
14 多雷米学院会议室
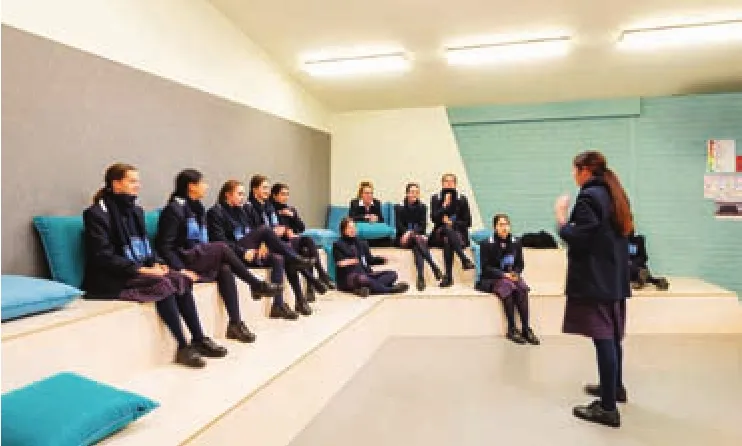
15 多雷米学院讲演空间
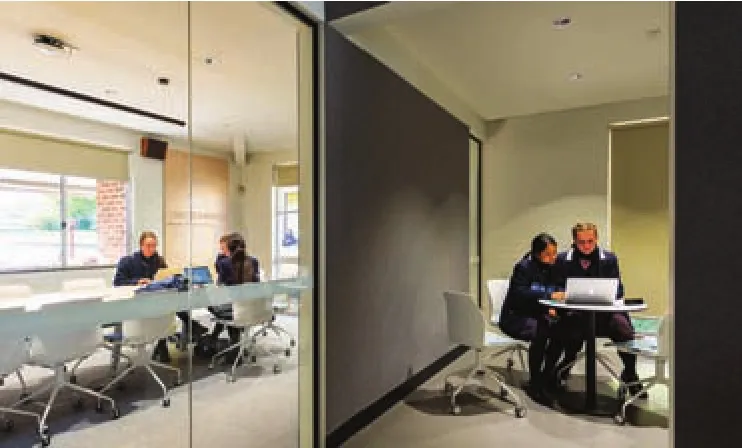
16 多雷米学院孵化空间
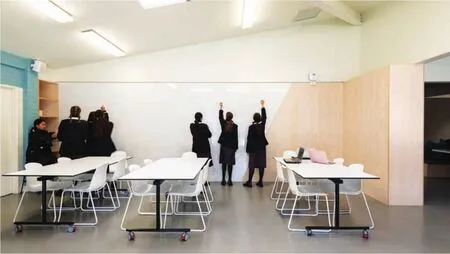
17 多雷米学院研讨空间
光盒项目的目标是巩固从这一过程中产生的思路,以明确教师在整个过程中使用的策略和工具,从而有效支持他们使用该项目和未来的创新学习环境。参与此次调查的教师将向全校展示其最终结果,以增强参与者之外的项目影响力和实施度。该项目于2018年获得了澳大拉西亚学习环境的翻新/现代化类别的新南威尔士分会奖。
3 结论
随着世界的快速发展,学生急需要获得21世纪所需的技能,但有关教育变革的程度和紧迫性仍然存在分歧。我们知道,问题的答案永远不是以一种崭新的建筑物形式出现的。相反,我们关注的是循证设计,这也是我们支持原型的原因。
在考菲尔德文法学校和多雷米学院,原型已经被证明为一种支持重新设计以学习者为中心的空间的有利工具。尽管两者均表明教师在使用和实施这些新式学习空间时仍需要帮助,但在校园内推出后的积极反馈和进步成果已经证实这种激进的想法确实有助于学校的变革,使师生能够充分发挥潜力并最大限度地提高学习成果。原型减少了学校的长期投资和风险,并有助于向创新的学习环境过渡。它可扩展到任何学校社区,并且这种模型是可以复制的,并且具有成本效益,可用于进一步的开发。我们将原型设计视为启动变革的工具,教育者和设计师能够有目的和有区别地测试为学习而设计的环境和空间。这种高质量的教育设施安装速度快、对学生干扰小,并具有可持续的优势。
As teaching and learning practices evolve, many schools are changing the way they deliver the curriculum.In recent years, the education sector has moved towards individual ownership of the learning process, with an emphasis on ” Innovative Learning Environments (ILEs)”,a term coined by the Organization of Co-operation and Development and by definition means flexible learning spaces that are characterized by a pedagogical approach to teaching and learning that is much broader than just a change to physical spaces.
Traditional teaching and learning methods are generally confined to four-walled classrooms.But now,learning can happen anywhere.The path of the learner has evolved: education is now learner-centered and at the same time, the role of the teacher has changed from a purveyor of knowledge to also that of mentor and enabler of experience.
Beyond the technical and creative, designing for education demands an understanding of economic and social context.Factors such as advances in technology,new teaching approaches, sustainable and wellness design,and, shifts in funding models are transforming expectations of new generation learning.These developments have broad implications for the learning environment.
Through Hayball’s rigorous academic research and international experience designing education facilities,we have developed prefabrication prototypes to support schools transitioning into multi-modal learning.Our prototypes offer greater affordability and, in some cases,have the potential to be demounted, relocated and repurposed following the testing phase.This is an innovative approach to promote change, allowing schools to explore transformative concepts that can be easily modified to accommodate further changes to teaching and learning in the years to come.
Two notable Hayball projects that address the key design principles for contemporary learning spaces and exemplify our approach to promoting change in the learning ecosystem are Caulfield Grammar School’s Learning Project and Domremy College’s Solais Sandpit.
1 Caulfield Grammar School: Learning Project
Over its 136-year history, Caulfield Grammar has continually evolved to meet the changing educational needs of metropolitan Melbourne, including the early expansion to a multi-campus model of operation.Guiding the delivery of learning programs into the future is the school's mission "to enable quality learning every day in every experience for every learner for life".
The Learning Project emerged from master planning for Caulfield Grammar School’s three metropolitan campuses.It is a bold initiative that demonstrates the interplay between action that is knowledgeable and knowledge that is actionable.This collaboration between educators, architects and researchers is an important first step in setting new standards for the design of truly innovative learning environments.The project consists of a series of similar installations deployed across three campuses to test a wide variety of spatial arrangements,designed as a catalyst for innovation in teaching and learning practice.This project is unique in its scale,scope and reach—it does more than delivering a beautiful learning environment, it seeks to get at the very heart of good design for learning from both an instructional and architectural perspective.
A prime challenge for the school was to shift learning and teaching practices and to create the spaces needed to support the change.In order to achieve this objective,the following key design principles were established for the project: 1) encourage “disruptive thinking”, allowing the development and evolution of new behaviors and practices; 2) make learning visible; 3) maximize potential for collaborative team teaching; 4) provide students and teachers with diverse settings and spaces; 5)cater for three groups of 31 students working alongside six staff.
Endeavoring to evolve from one mode of learning,the creation of "multi-modal learning environments"was the focus of the project.We created a contemporary landscape of learning spaces and settings by applying concepts such as connectivity and transparency to the learning environment, offering students and teachers choice and flexibility in how they work and learn together.
1.1 Design Concept
The Learning Project was intended to provide a place to evolve, test and evaluate ideas, the design was largely driven by the desire to create varied spaces to support a diverse range of teaching and learning methods.Hayball developed an innovative prototype that supported new practices and involved the students as part of an evolutionary and experiential process.
Based on a “learning anywhere, anytime” philosophy,the design concept provided four distinct studio spaces to serve different purposes; Launch Pad, an immersive learning space that is geared towards targeted group learning, designed for students to discuss new idea, and suitable for large group gatherings of a collaborative nature; Collaborative Studio an open environment that facilitates knowledge-sharing amongst peers as well as individual study; Workshop is set up for creative project space and equipped for media-focused learning; and the Hub connects all three studios and serves as a communal area for staff and students to regroup and recharge.
A total of 33 unique learning settings have been prototyped, each created with bespoke resources, furniture,and technology to support the specific learning activity.Lounges, a greenhouse, video conference pods, a media cubby, working walls, a kitchen table, and a newsstand are tangible examples of unique constructions that are not found in traditional classroom settings.The purposeful settings were carefully grouped together to provide working spaces for up to 93 students and six staff to foster an environment centered around the concepts of collaboration and diversity.
The spaces each took own their own character,providing the resources, acoustics, lighting, and settings required for the range of briefed learning activities.Each of the settings has a clear purpose enabling teaching staff to have a significant choice in how they facilitate the learning of students.Another critical point of this project was the careful consideration of the needs of the 'adult learner',the teaching staff.Professional educators have different styles of working effectively and adult spaces throughout the Learning Project cater to different methods of teaching.By catering for diverse age ranges and imbuing a wholeof-school vision across discrete campuses, key challenges were able to be met utilizing a comprehensive engagement strategy and a robust evidence-based approach.
Since completion, the Learning Project has in fluenced change across the school’s three metropolitan campuses.It’s a visible expression of contemporary learning and provided the basis for the extension to the Roy Hoult Centre on Caulfield Campus and the Band C Cluster at Wheelers Hill.
1.2 Design Impact
Formal research and evaluation were undertaken through a partnership between Caulfield Grammar School and Melbourne University’s Learning Environments Applied Research Network (LEARN).Programmed observation, interviews, and evaluation of the spaces, with a feedback loop involving teachers, students and school leadership has been implemented over the last two years of occupation across all three metropolitan campuses.
There are three main goals for the research project.The first reflects Caulfield Grammar School’s desire to support their teachers to utilize the Learning Project as effectively as possible.The second aim relates to Hayball’s interest in ascertaining the effectiveness of the design of the buildings with a view to informing the briefing of further spatial developments at the school.The third relates to the interests of the research project itself, which focuses on the development of informative, effective and practical approaches to the evaluation of school learning environments.
Preliminary findings indicate an extremely favorable response by teachers and students alike, a year six student commented “This is the best building I’ve ever had for my learning.” In general teachers “cannot imagine moving back to a traditional classroom” and “are enjoying teaching more than before”.The flexibility of the spaces has provided educators with the opportunity to use a variety of teaching techniques and strategies to accommodate the different needs of the students and build a connection.Consequently, the students are more engaged and are performing at a higher level.The spaces also allow for constant reflection on teaching practices and enable the continuous development of ideas, keeping teaching agile and creative.
The experiential spaces allow for greater mobility and encourage students to be active learners.As one teacher described, “because they could see how others were working through a problem, they began openly collaborating with students that they wouldn’t normally have worked with.” Teachers noted that collaboration,differentiation, and movement between classmates have improved significantly and the dynamics of territorial areas that are common in traditional classrooms are diminished.
Exploring the nature of purposeful settings over highly flexible ones, the Learning Project is the subject of broader research evaluating the role of design in learning environments being undertaken at the University of Melbourne.The Learning Project Caulfield Grammar School won the prestigious 2017 James D.MacConnell Award.
2 Domremy College: the Masterplan and the Solais Sandpit
The masterplan for Domremy College will be rolled out in several phases and provides a framework for growth over the next 20 years as well as its more immediate fiveyear capital investment program.As part of the masterplan design, a tailored Education Brief was developed by our project collaborator, Dr.Ben Cleveland, Associate Director of LEARN.As the design progressed, we included staff and students in the workshops to give them an opportunity to be a part of the co-creation process and assist in the design of the educational settings within the space.This vital roadmap developed a set of Key Planning Principles focused around the shared goal of achieving “A growth mindset school – towards collaborative, entrepreneurial and interdisciplinary education”.
The Solais Sandpit prototype is the first of these interventions and was specifically designed to challenge and transform the traditional classroom and provide more opportunities to expand a pedagogical practice.The prototype supports the school’s transition towards innovative learning environments (ILEs), and by doing so considers both space and practice recognizing that teaching practice is a critical enabler for new spaces to become innovative environments.
Being a prototype space associated with a larger development, the project is a vehicle for gathering iterative feedback from the client and user groups. Formal qualitative and quantitative feedback has been gathered and analyzed providing valuable insight to inform the next phase of building works.
2.1 Design Concept
The vision for the Solais Sandpit was to enable a more learner-centered environment, with a greater range of learning settings to re flect diverse learning and teaching practices.The response to the original building, a 200sqm large open space with retractable walls, was to insert a series of walls, screens, and joinery elements to bring more definition to zones providing a range of purposeful settings enabling a wider range of pedagogies.The Solais Sandpit is divided into five zones; a tiered Presentation Space for briefing, rehearsal and performance; a Boardroom for groups of up to 18 students for more focused large group discussions; a Tutorial Room well suited for direct instruction or reconfigurable for hands-on lessons; two smaller more contained Incubator spaces for retreat,filming or recording, and a Learning Commons supporting a range of settings from collaborative to independent learning.
2.2 Design Impact
Results from the student survey conclude that students found their lessons more enjoyable, more engaging, and took more ownership of their learning in the Solais Sandpit than in traditional classrooms throughout the school.One of the most popular features is whiteboard surfaces installed throughout the spaces which have proven to be a useful tool to empower students to be more proactive with their learning.Principal, Vivienne Awad added, “I’ve never seen kids squeal so much ever when they walked into a classroom.I still remember the excitement those kids had when they came here…”
The positive feedback from the students is a direct result of being given more options in how they learn,collaborate, and provided with opportunities to develop self-confidence with independent learning activities.One student remarked “I think the new environment has changed the way I learn; I feel more at ease.Therefore,I absorb the work better and I have fun while doing designated work put in place.”
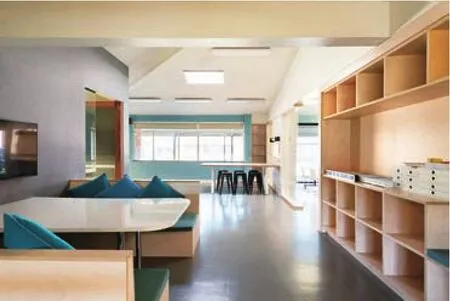
18 多雷米学院学习共享空间
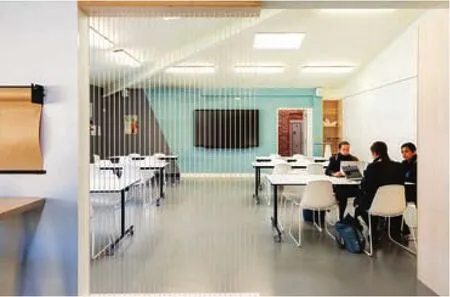
19 多雷米学院学习共享空间
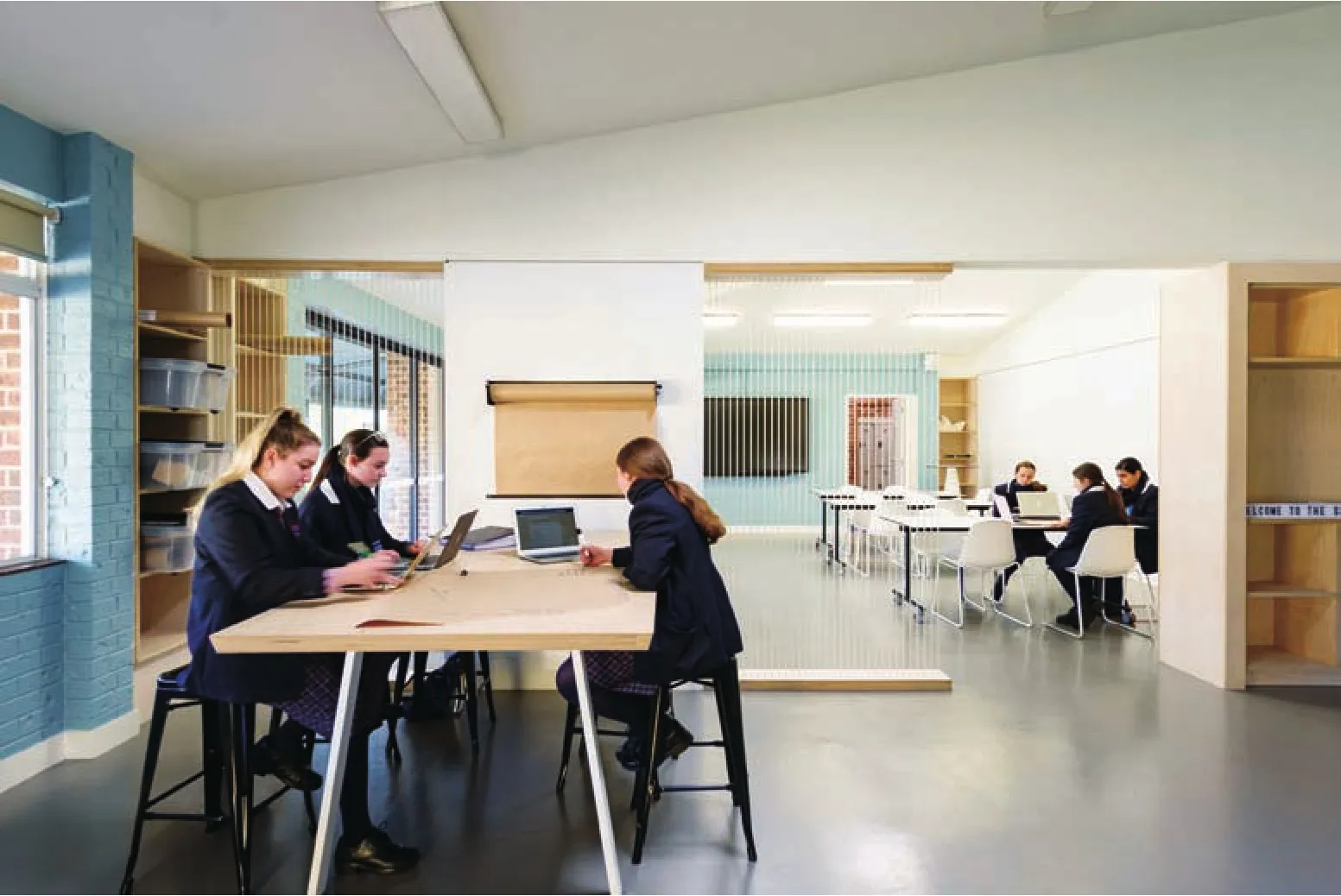
20 多雷米学院学习共享空间
A Participatory Research Project (PAR) run by Ph.D.candidates as part of the Innovative Learning Environments and Teacher Change project (ILETC) at the University of Melbourne took place in late 2018 in order to observe and support Domremy teachers in their practice in using the Solais Sandpit.Responses from teachers involved in the project ranged from those who expressed that space encouraged them to approach their lessons in new ways, to those who said they delivered their lessons in the exact same manner as traditional four-walled classrooms.All the teachers discussed the propensity to fall back to default teaching methods without support in learning to use the new space.
The goal of the project is to consolidate thinking emerging from the process towards clarifying strategies and tools for teachers to use across the school to support their use of the Solais Sandpit and future ILEs.Teachers involved in the PAR project will present findings to the whole school ensuring broader impact and implementation beyond research participants.Solais Sandpit at Domremy College in Sydney, Australia, won the renovation/modernization category of the 2018 Learning Environments (Australasia) NSW Chapter Award.
3 Conclusion
There is considerable debate about the extent and urgency of the kinds of changes to pedagogy required for students to gain 21st-century skills needed to succeed in today’s rapidly evolving world— we know the answer is not always in the form of a shiny new building.Instead, we focus on evidence-based design, that is why we champion prototypes.
At both Caulfield Grammar School and Domremy College, prototypes have proven to be a valuable tool in supporting the process of redesigning learner centricspaces.While both indicate that staff need support in fully utilizing and implementing these new types of learning spaces, the positive feedback and progressive outcomes already being rolled out across campuses are proof that this radical idea is helping schools, students and teachers to reach their full potential and maximize learning outcomes.
Prototypes minimize longer-term investment and risk for schools and help with the transition to innovative learning environments.They are scalable to any school community and the models are replicable and costeffective for further developments.We see prototyping as a vehicle to initiate change and enable educators and designers to test settings and spaces designed for purposeful and differentiated learning.By designing and constructing entire building elements offsite, Hayball is producing high-quality education facilities with lightning-fast installation, minimal disruption to students and unprecedented sustainability benefits.Hayball has completed over 400 education projects and collaborated with academic institutions worldwide.We are recognized internationally as a research-led design practice.Our specialists are informed by the diverse in fluences that are shaping education and we continually seek what it takes for a school to flourish.
