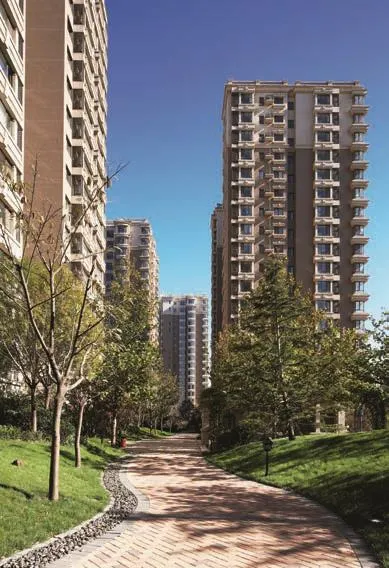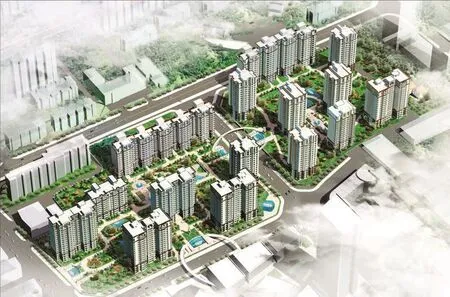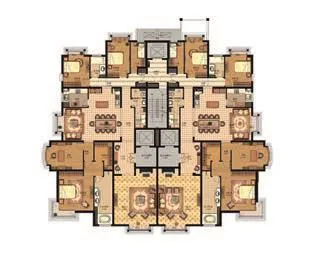北京远洋万和城,北京,中国
建筑设计:刘晓钟
本项目借鉴了南方楼盘底层架空、抬高的做法,发展出平台理念,将小区整体抬高,从根本上解决了人车分流的问题,在小区内部实现人车分层、步行优先的交通体系。同时增强了自身与周边楼盘的差异化,增强了楼盘的整体特色和整体品质。
项目的规划设计将诠释“差异化产品社区”的全新理念。通过产品差异化,充分挖掘居住地块容积率和地块功能多样化的优势,规划设计实现中小户型之间、大户型之间、中小户型与大户型之间、地块之间的差异化,塑造全新楼盘特色。
在高容积率下,点式布置更具有解决面积压力的优势,同时点式高层的布局使小区获得大片绿化,实土绿化、覆土绿化结合车库、小区入口、住宅入口、架空空间进行整体设计,形成各具特色的台地景观。散点布局使各住宅楼能获得更好的日照、通风、景观条件,做到空间疏朗不压抑。
规划突破性地提出“将城市公园引入小区”的概念,留出2hm2的绿地,引入台地花园的概念并结合住宅的点式布局,构建多层次、丰富的社区景观。规划设计充分挖掘地块的景观价值,以景观资源最大化作为规划布局的基本原则,并努力实现景观均好性,使100%的住户能享受大绿地的景观,极大提升小区档次,为后期开发商的成功销售奠定绝佳的前提条件。
规划设计为挖掘地段的最大潜力,将主题定为高舒适度居住区,其特色体现在生活环境、生活方式和生活品质等多方面:重视邻里关系;加强社区内部的联系,创造可识别的社区中心;重视对公共开放空间的处理;重视住宅设计和整体规划的自然生态性;重视居住、休闲、娱乐、商业等功能的混合,建立以公共交通为导向、以行人为尺度的道路交通体系,使这里真正成为人们心目中的理想家园。□
项目信息/Credits and Data
设计团队/Design Team: 刘晓钟,吴静,朱蓉,周皓,马晓欧,王晨,钟晓彤,徐超,丁倩,郭辉,李端端,张妮,刘淼,孙喆 /LIU Xiaozhong, WU Jing, ZHU Rong,ZHOU Hao, MA Xiaoou, WANG Chen, ZHONG Xiaotong,XU Chao, DING Qian, GUO Hui, LI Duanduan, ZHANG Ni,LIU Miao, SUN Zhe
总建筑面积/Floor Area: 238,346.66m2
竣工时间/Completion Time: 2010
摄影/Photos: 杨超英/YANG Chaoying

2 外景/Exterior view

1 鸟瞰效果图/Aerial view rendering

3 平面/Plans

4 平面/Plans

5 外景/Exterior view
Drawing on the experience of elevating the ground floor in the southern area, the project developed the concept of platform to elevate the overall community, fundamentally solving the diversion of people and vehicles as well as achieving a hierarchical and pedestrian-first transportation system. At the same time, it enhanced the differentiation between itself and surrounding buildings, while promoting the overall characteristics and quality of the whole community.
The planning and design of the project will explain the new concept of "differentiated community". Through product differentiation, this project fully exploited the advantages of the plot ratio and the functional diversification, and then planned to realise the differentiation between small and medium-sized units, between large-sized units,between small and medium-sized units and largesized units, and between plots, creating a brand-new property feature.
In the case of high plot ratio, the point layout has the advantage of solving the area pressure.Meanwhile, the point layout for the high-rise buildings can provide a large area of greening,forming a unique platform landscape, such as solid soil greening, covered greening garage, community entrance, residential entrance and overhead space.The scattered layout can allow better sunshine,ventilation, and landscape conditions, realising a spacious housing.
The plan proposed a breakthrough concept of"introducing the urban park into community". That is, 2hm2of green space is reserved for introducing the platform garden. Combining the point layout,build a multi-level and rich community landscape.Based on maximising the landscape resources, the design fully exploits the landscape value of the plot and strives to achieve the uniform landscape. That is how 100% of the residents can enjoy the landscape of the large green space, greatly improving the community level and laying the precondition for the later successful sale of the developers.
In order to explore the maximum potential of the site, the theme is defined as a high-comfort residential area, featuring in the living environment,lifestyle and life quality. That means to attach importance to the neighbourhood relationship;strengthen the internal communication; create an identifiable community centre; focus on the treatment of public open space; attach importance to the natural ecology of residential design and overall planning; attach importance to the mix functions of residence, leisure, entertainment, business, and others, establishing a public transportation-oriented traffic system scaled by pedestrians and making here become an ideal home in people's minds. □

