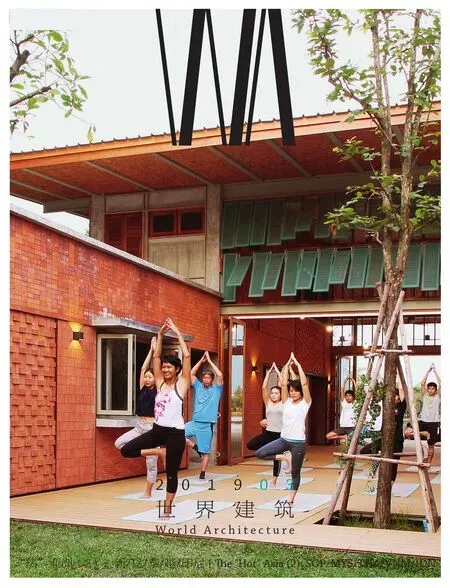“城市游牧者”:临时建筑工人住宅
泰国建筑工人通常居住在施工现场的工地中,从而节省了集装箱的租用和工人们的通勤费用。因此,建筑工人被赋予了在工地上建造他们自己的住宅的任务。这就产生了令人难以置信且因地制宜的热带临时建筑案例,因为这些建筑便宜、 灵活性高且乱中有序,与工人随性的生活方式正好契合。
建筑工人住宅类型主要由两个部分组成,核心区域和脚手架。核心区域是蜂窝状的生物单元,每个单元的4个侧面是由废弃的波纹板、胶合板或水泥纤维板构成的分隔墙。通常墙面上都不会开窗,房间会非常闷热不适,主要用来睡觉。脚手架则呈现为连接蜂窝状核心单元的独特钢材或木材框架。它们作为走廊和开敞的楼梯间,被用作多功能生活空间,可以进行用餐、烹饪、饮水、小憩、休息、洗涤和烘干等活动。脚手架通常被建造成通风良好的半室外空间,或以双层走廊风洞的形式,或以作为室外阳台使用的单一负载走廊的形式。在工作之余,脚手架就会转变成一个巧妙又有顶盖的门廊,让所有工人都可在此共享热带环境独有的日常活动。
In Thailand construction workers live on the actual construction site on which they are working,saving costs of renting and transportation from off-site accommodations. Therefore the construction workers are tasked with building their own houses on the construction site. The results are incredibly ingenious examples of temporary tropical architecture that are cheap, flexible, messy, and adaptive to indigenous lifestyles of the workers.
There are two main components of the construction worker house typology, the core and the scaffolding. The core is the cellular living units, each bound on four sides with privacy walls of scavenged corrugated sheets, plywood, or cement fiberboard.They are frequently window-less, incredibly hot,stuffy and uncomfortable - used mainly for sleeping.The scaffolding describes the unique steelor timber framework that links the cellular core units. They become walkways and open staircases that act as multi-function living spaces that accommodate eating,cooking, drinking, napping, lounging, washing, and drying. The scaffolding is always constructed as well ventilated semi-outdoor spaces, either in the form of a double loaded corridor wind-tunnel, or a single loaded corridor that act as outdoor verandah. After working hours, the scaffolding becomes a wonderful covered porch area where allof the workers principally carry out their daily activities in share tropical environment.

1 建筑工人住宅沿街一侧,罗摩9号附近/Construction worker house, street side, Rama 9 neighbourhood

2 建筑工人住宅,努特附近/Construction worker house, on Nut neighbourhood

3 建筑工人住宅邻水一侧,罗摩9号附近/Construction worker house, canal side, Rama 9 neighbourhood(1-3摄影/Photos: Chatpong Chuenrudeemol)

4 建筑工人住宅分析:开放式居住单元核心和脚手架/Construction worker house analysis: living unit cores and scaffolding for open living(绘图/Drawing: Chaiyaset Settasagulchai, Natthapakorn Kapukum/CHAT lab)

