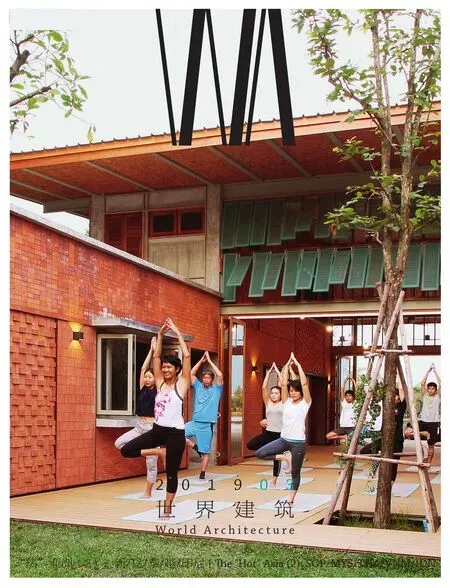萨利哈拉艺术中心,南雅加达,印度尼西亚
建筑设计:安德拉·马丁/安德拉·马丁工作室
Architect: Andra Matin/andramatin office
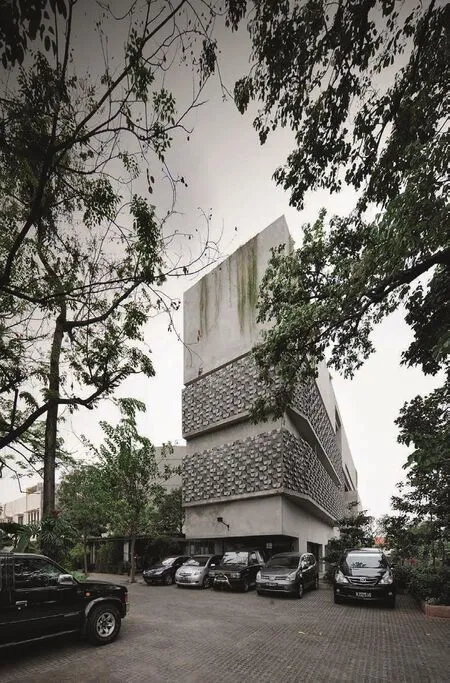
1 外景/Exterior view
萨利哈拉艺术中心最初于2008年开放。它旨在成为一个艺术家能够与其他人一样尽可能多地表现和交流他们的想法与理想的场所。那一年,在长达32年的军事政权被人民推翻10年以后,像这样的地方几乎凤毛麟角。购物中心在公共建筑的类型中占据主导地位,比美术馆、艺术中心或博物馆这样的文化建筑要重要得多,然而与此同时,由于所有印度尼西亚人享有着前所未有的自由,艺术运动蓬勃发展。萨利哈拉艺术中心出现得恰到好处。
随着时间的推移,艺术中心的活动规模扩大了,需要更多的空间来实现这种拓展。在设计的第一个阶段,3名建筑师——安德拉·马丁、安迪·普尔诺莫和马可·库苏马维加雅被要求为这个综合体设计3座建筑。安德拉·马丁设计办公楼,安迪·普尔诺莫设计黑箱剧场,而马可·库苏马维加雅负责设计画廊。他们并没有仅仅将每座建筑分别设计让它们各自独立运营,而且还就如何让每座建筑相互联系完美互补展开了合作。这之后的第二年,管理部门决定继续扩大这个综合体,并修建一座教育设施。他们买下了综合体背后的一块土地,并邀请年轻的建筑师丹尼·维卡索诺主持设计一座具有多种功能的建筑,来容纳音乐工作室、舞蹈工作室、艺术家居住设施,以及剧院的储藏空间。
最近,为了给游客提供更好的体验,该建筑群增加了一间咖啡厅,以及两家由阿维安蒂·阿曼德和安德罗·卡利安迪设计的餐厅。
有一个潜在的问题可能普遍存在于多建筑的综合体中,即随着建筑在这个过程中不断的增加,每座建筑会非常独特,有别于其他建筑,甚至是超越其他建筑,破坏建筑群的和谐。但这个情况在萨利哈拉艺术中心并未出现。这个中心的每一栋建筑都彼此协调,互相连接,相互补充,相得益彰。所有的建筑都拥有相同的颜色,但同时又保留了各自的特点,形成各自独特的身份。在它们彼此各异的基础之上,所有建筑都享有一个共同特征,即努力保持与自然的紧密联系,以彰显印度尼西亚所具有的热带气候。□
(庞凌波 译)
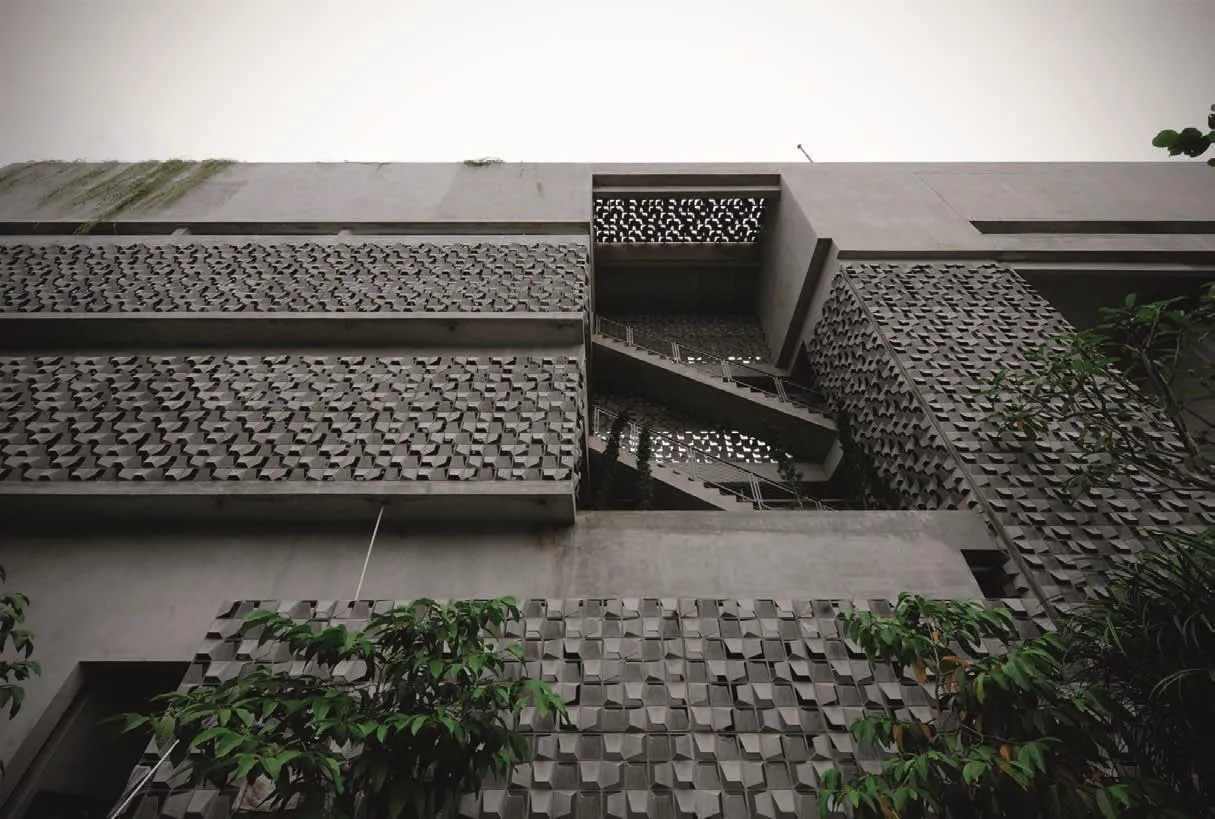
2 局部外景/Part of exterior view
项目信息/Credits and Data
地点/Location: 印度尼西亚南雅加达/Pasar Minggu,Jakarta Selatan, Indonesia
客户/Client: 萨利哈拉社区/Salihara Community
设计团队/Design Team: Wiyoga Nurdiansyah, Dwi Atmoko(Andramatin team); Adi Purnomo (Theatre); Marco Kusumawijaya (Gallery); Avianti Armand & Andro Kaliandi(Coffee shop); Nirwana Yoga (Landscape)
承建商/Contractor: Tata
材料/Material: 钢筋混凝土以石膏饰面,预制玻璃纤维加强水泥(外表皮)/Reinforced concrete with plaster fi nishes, GRC precast (secondary skin)
设计时间/Design Period: 2006-2017
摄影/Photos: Davy Linggar, Adi Putra
Salihara Art Compound was opened in 2008.It was built to be a place where artists and other people alike, can perform and exchange their ideas and beliefs with as many people as possible. That year, a decade after a 32-year military regime was brought down by the people, places such as this was a unicorn. Malls were dominating the typology for public public buildings, much more than cultural buildings such as gallery, art centers or museums, while at the same time the art scene was burgeoning due to the unprecedented freedom that all Indonesians had. It was the right time.
As years gone by, activities in the compound expanded and additional spaces were needed to facilitate the growth. In first phase of the construction, three architects were asked to design three buildings in this compound: Andra Matin, Adi Purnomo and Marco Kusumawijaya. Andra Matin designed the office building, Adi Purnomo design the blackbox theatre and Marco Kusumawijaya design the gallery. They did not just design each building separately to operate individually, but they also collaborate on how each building connects and complements each other perfectly. Entering their second year, the management decided to expand the compound and build an educational facility.They bought a piece of land located in the back of the compound and asked a young architect, Danny Wicaksono, to design a mix used building that houses a music studio, dance studio, artists residence facility, and storage for the theatre.
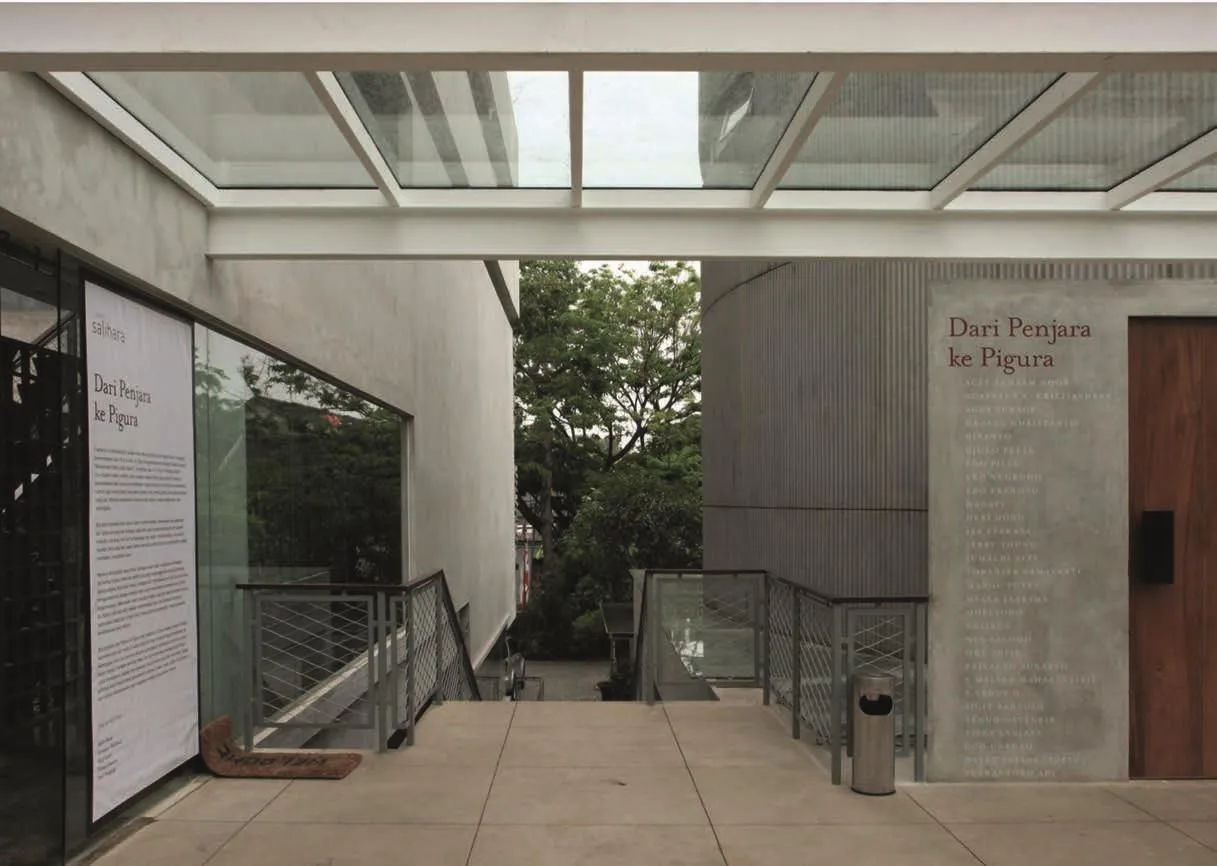
3 通向画廊和办公区的入口/Entrance to gallery & office
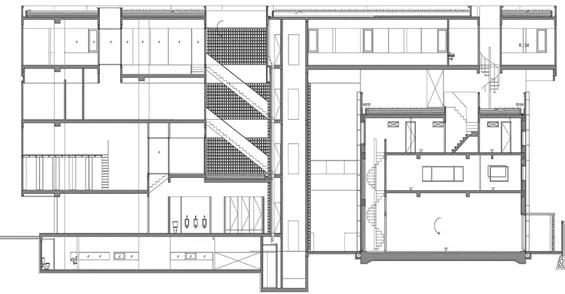
4 剖面/Section
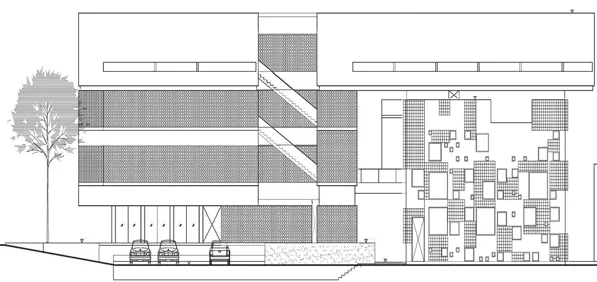
5 立面/Elevation
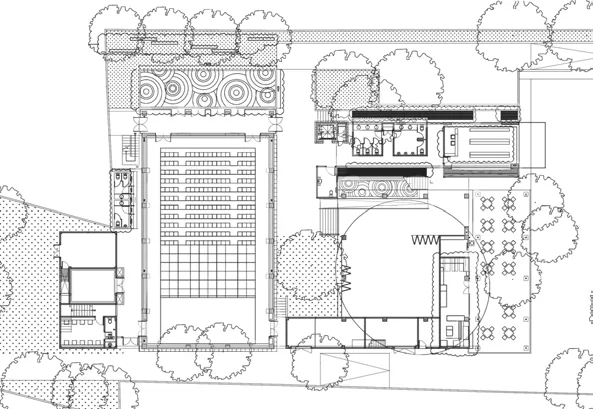
6 首层平面/Ground floor plan

8 办公室内景/Interior view of office
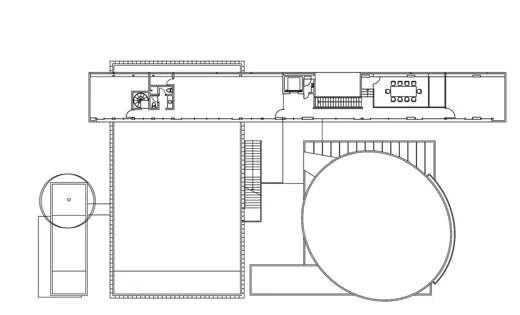
7 二层平面/First floor plan
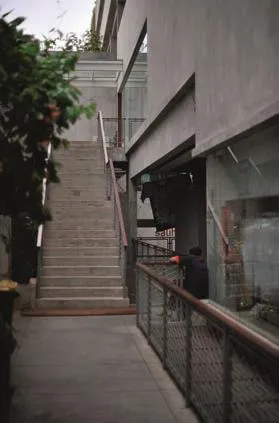
9 步道/Walkway
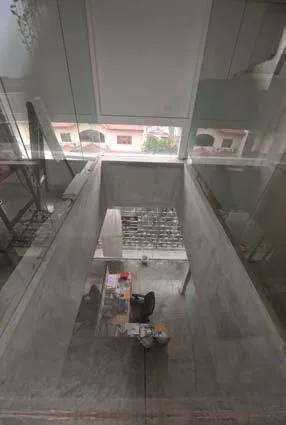
10 中庭/Atrium
Recently the compound added a coffee shop, and two restaurants designed by Avianti Armand and Andro Kaliandi, to give better experience for the visitors.
A problem that could potentially arise with a multi-buildings compound,whose buildings added along the way, is that each building can be very individual and very different from the other, outshining the other and disrupting the harmony. This is not the case with this compound. Every building in this compound sits nicely with the other. Allof the buildings are connected and each complements the other fi ttingly. All the buildings has the same colour, but each have their own character that creates a unique identity.Above all the difference each buildings has, there is one quality that every buildings in this compound shares: each of them made an effort to keep a close connection to nature, in order to celebrate the tropical climate Indonesia has.□
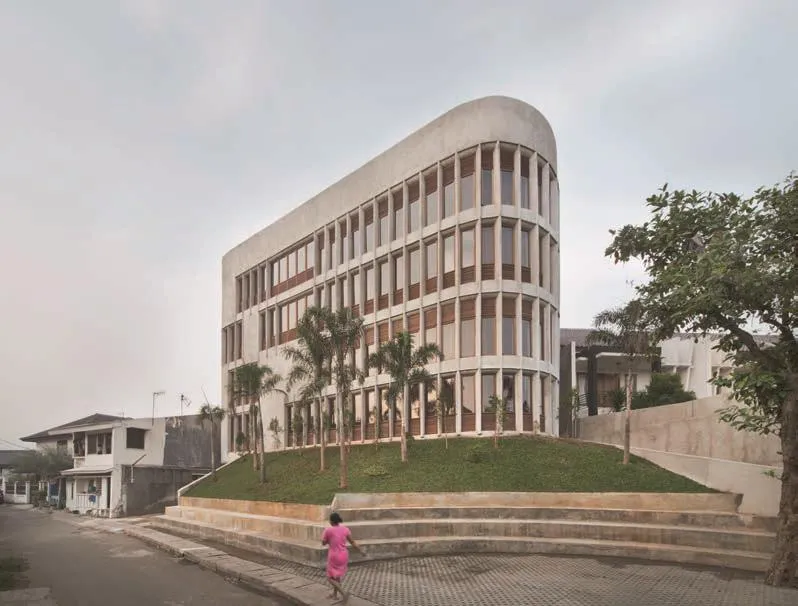
12 加建外景/Exterior view of extension
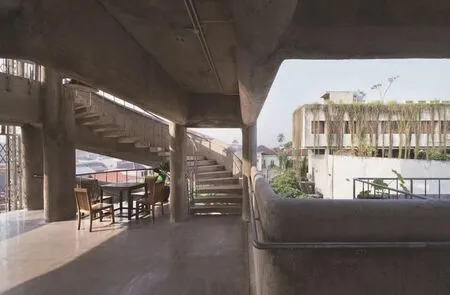
13 连廊/Veranda
评论
张昕楠:萨利哈拉艺术中心是一处以艺术活动为主体融合了日常与公共生活的所在。在近10年的过程中,工坊建筑群落的规模和机能逐步发展并融合了多元的艺术活动。虽然由不同的建筑师负责,建筑师们通过设计的处理,将3个主要建筑量体在首层通过正负空间关系和主从空间机能的协调,将一个具有更适宜尺度的聚落感的空间呈现给世人,并借助一处圆形的屋顶将室外公共空间和建筑体量统合。同样的协调也出现在立面的材料形式方面,通过预制混凝土挂板在室内创造出丰富光影的同时,为不同的建筑部分带来形式语言的协调感,并借助挂板布置方式的变化表达出其各自的差异。
洪人杰:原始感觉
在全球化影响当代社会的情形下,我们仍可以看到印度尼西亚建筑那种没有被现代化所改变的特质——轻巧地回应热带气候、真实地传达民俗信仰,朴实地演绎空间本质。萨里哈拉艺术中心有别于传统封闭式的艺术机构,其建筑布局尽可能最大化地结合自然环境,并在步行路径置入具延展性和连续性的“界面”;而该界面时而以外廊或楼梯、时而以空桥或坡道的形式出现,但皆反映艺术本身不该只是看或被看,更多是交流与活动。这样的手法一方面批判当代空间的扁平化,另一方面提供建筑使用上的自由,并进而创造空间与人之间的潜在张力。
Comments

14 大厅/Dining hall
ZHANG Xinnan: Salihara Art Compound is a place mainly for art activities and integrating with daily and public life. In the process that lasts nearly 10 years, the scale and functions of the compound are gradually developed and integrates with diversified art activities. Though designed by different architects, the three primary construction parts are presented to people as a spatial cluster in appropriate scale through architectural design means that coordinates the positive and negative spatial relationship and the principle and associated spatial functions of spaces at the first floor, in addition, a round roof links up the exterior public space and the construction cluster. Similar coordination can also be seen in application of interior materials: the premade concrete hanging panels integrate different construction parts through unified forms while creating affluent light and shadow shapes in interior space. Moreover, various hanging modes of these panels express distinctions among different spaces.(Translated by QIAN Fang)
HUNG Jenchieh: A sense of originality
Under the background of tremendous influences by globalisation to contemporary world, we can still see those features of Indonesia architecture that are not changed by modernisation: the delicate response to the tropic climate, the true expression of folk custom and religion, and the plain interpretation of the nature of space. Different from traditional enclosed artistic institutions, the architectural layout of Salihara Art Compound is integrated with its surrounding natural environment to the maximum. In addition,an extensive and consecutive "interface" is placed along the pedestrian route; the interface appears now and then in the forms of veranda or stairs, or air bridge and ramp, allof which re fl ect the idea that art should not be limited to watch or being watched, but be more about communication and interaction. Such a design method on one hand criticises the flatness of contemporary space, on the other hand provides freedom in architectural use, and furthermore, creates a potential tension between the space and the users.
(Translated by QIAN Fang)

