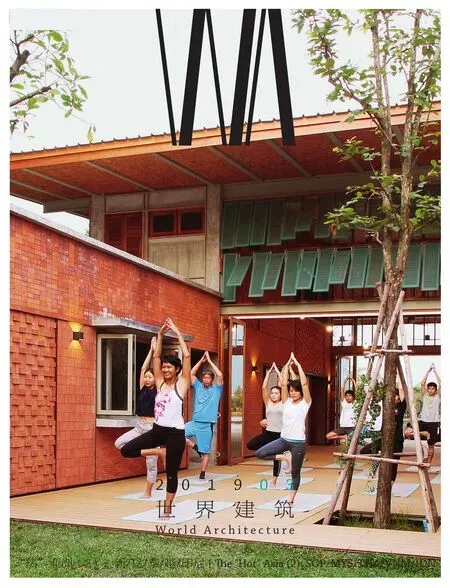比马微型图书馆,万隆,印度尼西亚
建筑设计:SHAU建筑事务所
Architect: SHAU
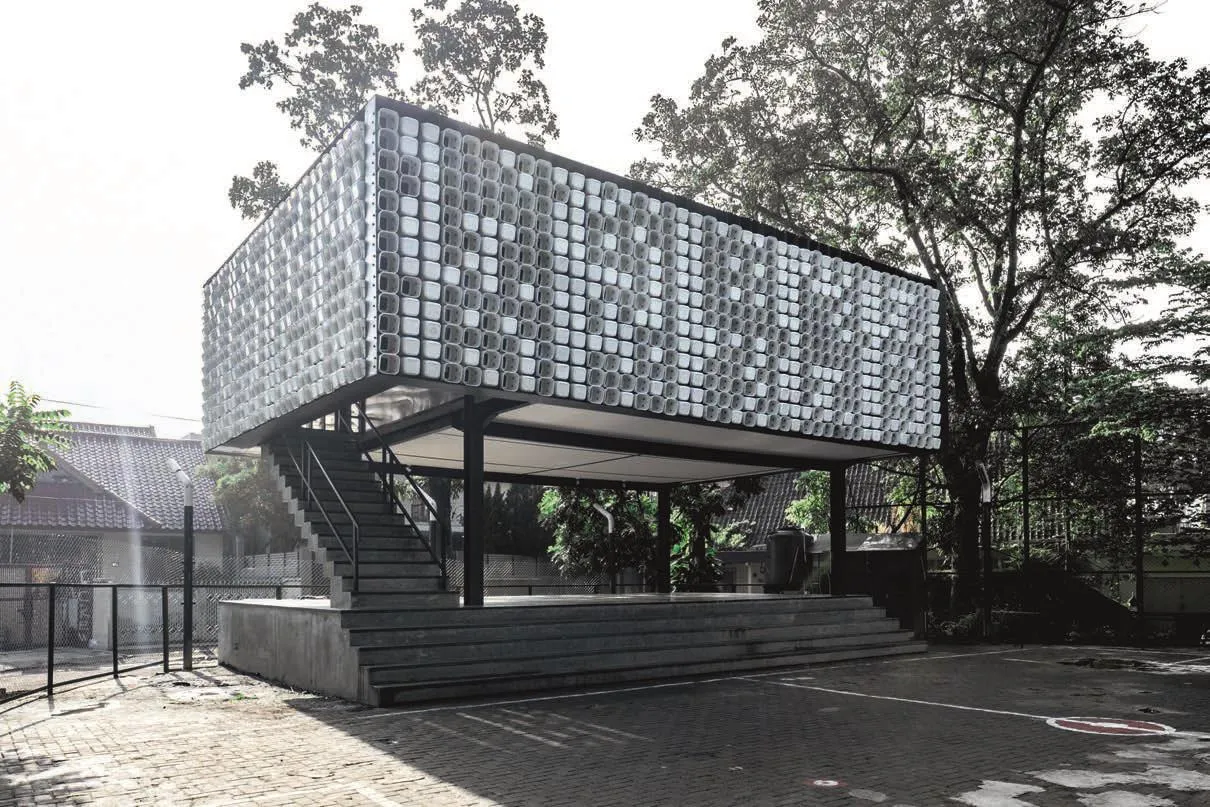
1 外景/Exterior view
这座微型图书馆位于万隆比马街的塔曼比马,坐落在一个名为甘榜的社区小广场上,靠近机场。该社区的一侧为中产阶级住宅,另一侧则为村式建筑聚落,供收入较低的百姓居住。我们计划在全印度尼西亚的不同地区打造一系列小型图书馆,而塔曼比马的微型图书馆便是该系列中的首座落地项目。
随着近年来人们对书籍与阅读的兴趣下降,印尼的文盲率和辍学率居高不下。我们的任务是设计一处专供阅读、学习、存放书籍以及接触其他媒体和课程的场所,来重新激发人们对读书的兴趣。这座微型图书馆不仅增加了身份认同感,而且成为了所有居民的骄傲。目前,馆内的教学与活动均由“穷人的口袋”机构以及“印尼侨民基金会”支持并组织。然而,项目的终极目标是希望由当地居民独立组织活动并进行维护。
该建筑坐落在一个小广场上,而广场上原有的舞台已经被当地社区用于聚会、活动、娱乐和体育锻炼。我们的主旨是加建而非拆除,因此我们决定为这座露天舞台添砖加瓦:使其能够遮阳、防雨,并令漂浮式图书馆覆盖其上。
图书馆的地板与屋顶均采用了简约的钢结构,由工字梁和混凝土板组成。舞台则以混凝土重新浇筑并补上了之前缺失的宽敞阶梯。由于该建筑位于热带气候区,而我们又试图在不使用空调的情况下创造温度适宜的室内环境。因此,我们要在当地寻找极具性价比的立面材料,以满足挡风遮雨、自然采光、对流通风等需求。起初,我们发现有几个小商贩在卖用过的白色半透明油罐。然而,在施工前,这种油罐已供不应求。之后,我们发现有人大量出售用过的塑料冰淇淋桶。这种塑料材料更为理想,因为它们不仅更加美观且在切开桶底用于对流通风时也更牢固。
在设计研究如何排列2000个冰淇淋桶时,我们意识到它们可以被演绎为“0”(切开状态)与“1”(封闭状态),让立面以二进制的形式传递出信息。我们请该项目的支持者万隆市长利迪万·卡米尔提供建议,询问他是否有信息要传递给微型图书馆及该社区。他提出:“buku adalah jendela dunia”——“书是通向世界的窗口”。 这条信息可以从左上角(面向前方)开始,沿周边螺旋式重复向下排列的顺序阅读。该立面不仅赋予了图书馆额外的意义,而这些冰淇淋桶也营造出愉悦的室内光环境——分散了阳光直射,扮演了自然光灯泡的角色。
钢肋从地板延伸至屋顶,而这些桶便被排列在垂直的钢肋之间并向外倾斜以阻挡雨水。当更严酷的热带暴雨来临时,内部半透明的滑动门可以暂时关上。安装2000个冰淇淋桶,制作固定装置,去掉半数以上的桶底,这一系列工作非常耗时。不过,当地的工匠自制了更锋利的切割工具,让切割边缘既锐利又整齐。
社区居民对图书馆极为认可,而我们也经常收到学校各种 活动的定期反馈。□
(王单单 译)
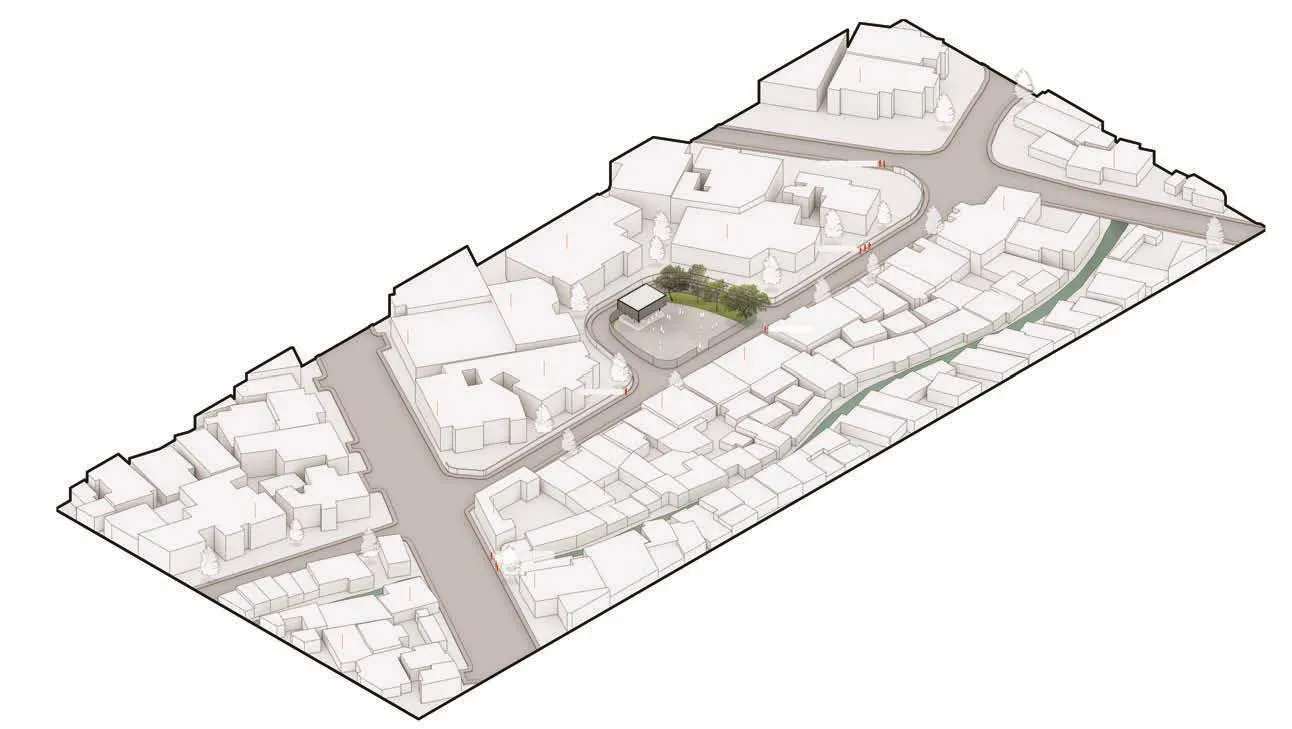
2 轴测/Axometric drawing
项目信息/Credits and Data
地点/Location: 印度尼西亚万隆塔曼比马/Taman Bima,Bandung, Indonesia
客户/Client: Dompet Dhuafa (City of Bandung)
设计团队/Design Team: Florian Heinzelmann, Daliana Suryawinata, Yogi Ferdinand with Rizki Supratman, Roland Tejo Prayitno, Aditya Kusuma, Octavia Tunggal, Timmy Haryanto, Telesilla Bristogianni, Margaret Jo, Angga Rosiawan, Aistyara Charmita
承建商/Contractor: Yogi Pribadi, Pramesti Sudjati
标识设计/Signage Graphic Design: Nusae
支持方/Supported by: Dompet Dhuafa, Urbane Community,Indonesian Diaspora Foundation
建筑面积/Floor Area: 160m2(包括舞台/incl. stage)
造价/Cost: 35,000EUR
摄影/Photos: Sanrok Studio

3 夜景/Night view

4 阅读区/Reading area
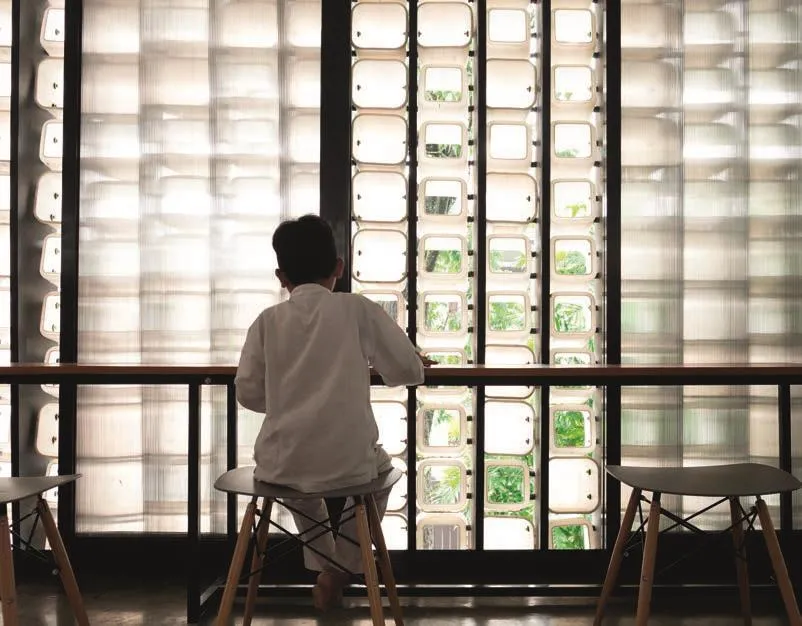
5 立面内侧/Façade inside
The Microlibrary is located at Taman Bima,Bima Street in Bandung in a small square in a Kampung neighbourhood near the airport. The neighbourhood consists of middle class housing on one side and a Kampung (village) like structure on the other, where less affluent people live. The Taman Bima Microlibrary is the first realised prototype of a series of small libraries in different locations throughout Indonesia, which we intend to build.
With an Interest in books and reading declining in the past years, the illiteracy rate and school dropout rate in Indonesia remains high. Our mission is to rekindle interest in books by offering a dedicated place for reading and learning, availability of books, other media and courses. The Microlibrary adds identity and is a source of pride for all the people in the neighbourhood. The activities and teaching are currently supported and organised by Dompet Dhuafa (Pocket for the Poor) and the Indonesian Diaspora Foundation. However, the ultimate goal is to enable the local people to organise the content and maintenance independently.
The building is situated in a small square of a pre-existing stage that was already used by the local community for gatherings, events, hanging out and sports activities. Our intention was to add rather than take away, so we decided to enhance the open stage by shading it, making it rain-protected and covering it in form of the floating library box.
The building is constructed via a simple steel structure made from I-beams and concrete slabs for floor and roof. The stage was reworked in concrete and a previously missing, wide stair was added.As the building is located in a tropical climate, we aimed to create a pleasant indoor climate without the use of air conditioning. Therefore, we looked for available façade materials in the neighbourhood that were cost efficient, could shade the interior, let daylight pass and enable enough cross ventilation.Initially, we found several small vendors selling used, white and translucent jerry cans. However,prior to construction the jerry cans were no longer available for required quantity. Instead, we found used plastic ice cream buckets that were being sold in bulk. This turned out for the better as they have a more positive image and are more stable when cutting the bottom open for cross ventilation.
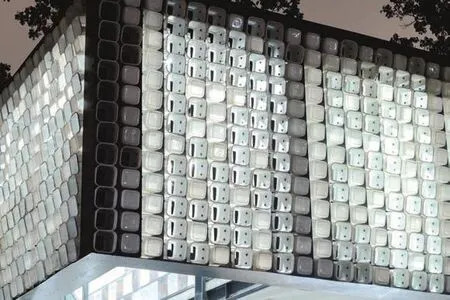
6 局部夜景/Night view of part of the building
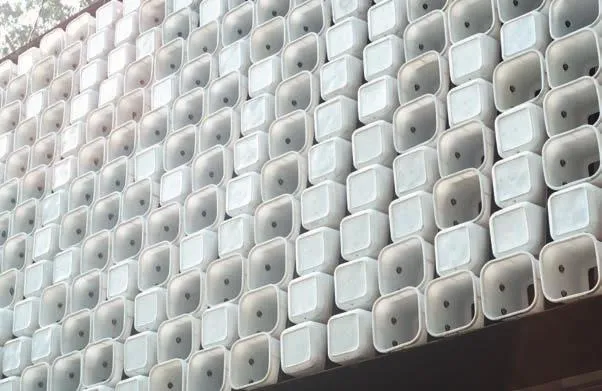
7 立面近景/Nearby view of bucket façade
While studying design options of how to arrange 2000 ice cream buckets, we realised that they could be interpreted as zeros (opened) and ones(closed), thus giving us the possibility to embed a message in the façade in the form of a binary code.We asked the Mayor of Bandung, Ridwan Kamil, a supporter of the project whether he had a message for the Microlibrary and neighbourhood and his message is: "buku adalah jendela dunia" , meaning books are the windows to the world. The message can be read starting from the top left (facing the front) and spirals down around the perimetre repeatedly. Not only does the facade give additional meaning to the building but the buckets also generate a pleasant indoor light ambiance since they scatter direct sunlight and act as natural light bulbs.
The buckets were then placed in between vertical steel ribs spanning from floor to roof and are inclined towards the outside to repel rainwater.For more harsh tropical rainstorms translucent sliding doors in the inside can be closed temporarily.Mounting 2000 buckets, making the fixture and punching out bottoms of more than half of them is time consuming. However, the local craftsmen made their own punch out/cutting tools to be faster while also maintaining sharp and clean edges.
The building is very well received among the people in the neighbourhood and we get regular feedback about ongoing events, e.g. school class excursions, etc.□

8 剖面/Section
评论
张昕楠:场地、气候、材料,是解读这个位于印度尼西亚比马的微型图书馆的关键词。其所在的中产住宅与村落之间的开放空地,本就充满日常的丰富事件;因此,底层架空的策略和舞台的再设计成为了场地整理的关键。基于对阅读这一空间功能和舒适性的考虑,如何迎接风、光进入室内空间决定了材料选择的方向。尽管由于最初所选择的透光柔性塑料面材的缺失使我们失去了看到这个建筑另一种可能的机会,但替代的塑料水桶材料因着其对气候边界“开”与“合”的二元选择,以立面微单元的方式更好地回应了微型图书馆的需求,并给予立面传递这个微图书馆意义的机会。
钟冠球:微型图书馆在社区广场用了底层架空的方式用作开敞的电影空间,把图书馆阅读空间用一个直跑梯连接到二层, 是一个适合用地的很棒的设计选型,仿佛多米诺体系原型的钢结构版。比较亮眼的二层表皮是用现成品冰淇淋筒作为像素(原有设计想用二手的油罐,但供应数量不够),形成了一个为图书馆室内过滤光的装置,二维码为冰淇淋筒的放置秩序提供了一个建筑师的说法(使用人群似乎不会关心),可以思考的是,冰淇淋筒可否有更多用途?比如种植罐,或者填充罐子变成遮阳罐?为了建筑更纯粹,四面均用相同的表皮,然而对于热带地区来说,四面均开窗为玻璃面,二层室内的舒适性不一定会很好。
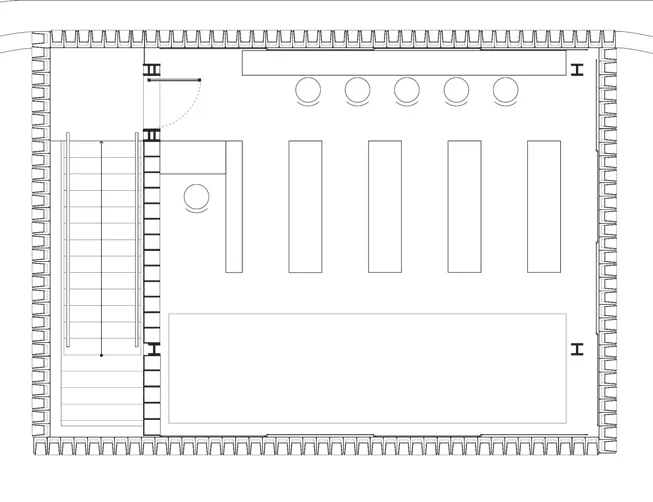
9 二层平面/First floor plan
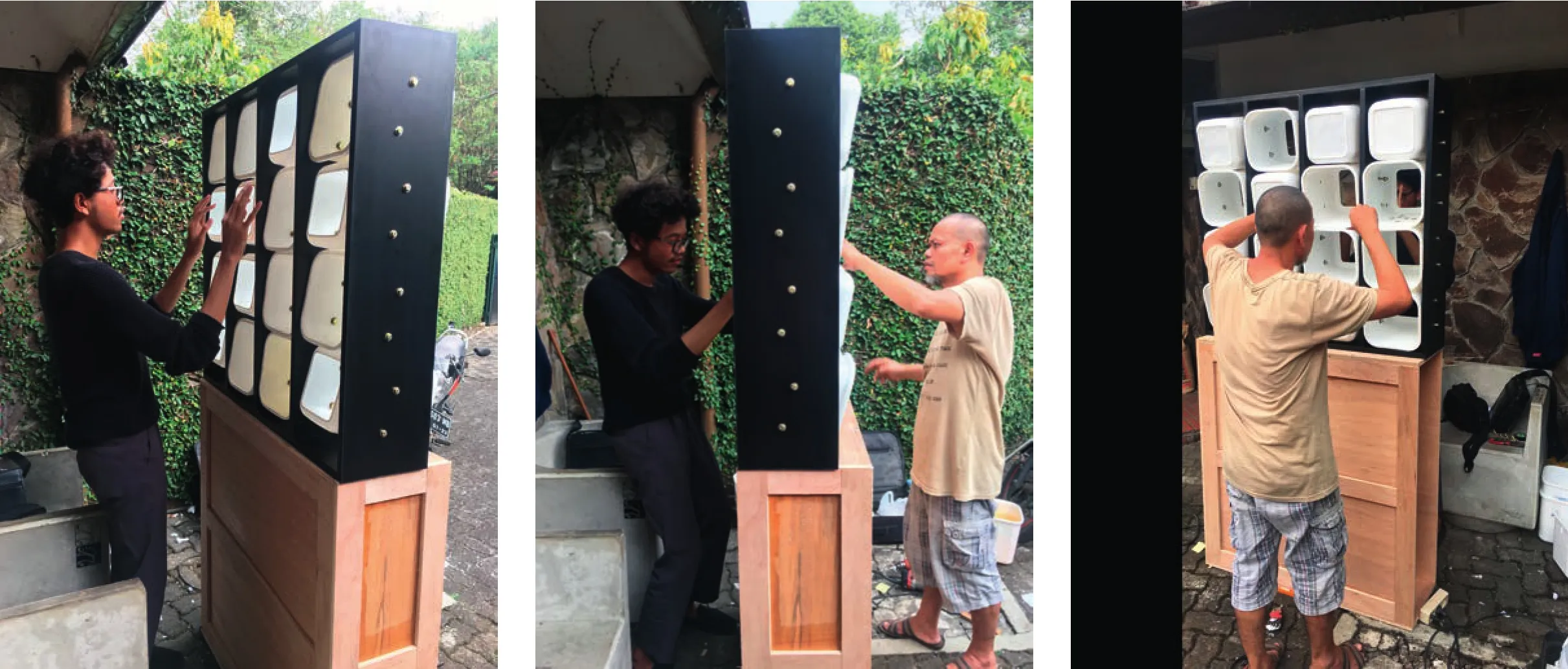
10-12 冰淇淋桶拼装实验/Ice cream bucket assembling experiment
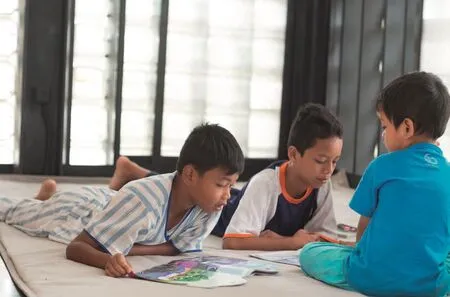
13 内景/Interior view
Comments
ZHANG Xinnan: Site, climate, and material are the key words for the description of Micro Library in Bima,Indonesia. The open space where the library is located is between some middle-class residential compounds and rural settlements, which is fullof daily activities,so the design strategy of overhead bottom floor and redesign of the stage become focuses of site arrangement.Regarding its function as a reading space and the demand for comfortableness, the material selection is decided by how to introduce the wind and light into the interior space. Though due to the lack of supply of soft plastic materials, which was the first choice of the design, we lost the chance to see another possibility of the construction,the alternative plastic bucket material responds to the demand of the micro library in a better way because it can provide dual choices, i.e. "open" and "close", to the climatic boundary through its façade micro units, moreover, it endows the façade a chance to understand the signi fi cance of the micro library. (Translated by QIAN Fang)
ZHONG Guanqiu: The micro library in the community square has been designed as a stilted house, which allows the ground area to act as an open space for movies while connecting the reading area of the library on the first floor by the straight flight staircase.This approach can be considered to be a fantastic design option in terms of the use of space. It looks as if this is a prototype for the steelwork version of the Domino System. The eye-catching facade for the upper floor employed used plastic ice cream buckets as its pixel (initially used jerry cans were chosen, but the demand exceeded supply), becoming an installation that can help to filter the light for the interior of library. Moreover, the QR code serves as the architect's explanation of the arrangement of the ice cream buckets (however the users do not seem to care). It is worth pondering if there is any other approach to utilise these buckets.For instance, they could be adopted for growing plants, or be fi lled in to function as a sunshade. In pursuit of purity, the same facade has been applied to all sides. However, for the tropical zone, the four glass window walls might result in less comfort on the first floor

