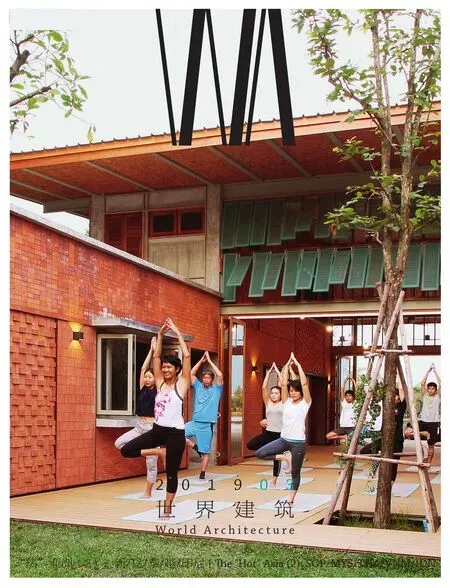萨拉阿丽雅瑜伽学校与住宅,曼谷,泰国
建筑设计:查蓬·楚恩鲁迪莫尔/CHAT建筑事务所
Architect: Chatpong Chuenrudeemol/CHAT Architects

1 室外庭院/View of tree court
曼谷的居住区域曾经是繁忙活跃的步行社区。过去,古老的城市河道周边遍布吊脚楼,居民可以在住宅的平台上与划船而过的邻居聊天,与船上的商贩讨价还价。即使在街道覆盖河道成为主要交通道路且汽车也取代小船之后,一种新的商铺住宅(住宅在顶部,商铺在底部)的居住模式也使家庭生活能够与街道活动相融合。因此,在过去的年代,住宅既是私密的也是公共的,而居住的形态能够实现住宅与公共街道之间的转换。
情况在“现代”生活来到泰国之后发生了巨大变化。不管怎样,独立住宅成为了更受偏爱的生活方式。“拥有独立院落和白色栅栏的住宅”的美国梦成为了当代生活的理想。然而,在典型的曼谷居民区,现状与之相差甚远。房主通常会建造围墙以保护他们的城市家园免受泰国“城市郊区化”(城市化的郊区)典型的噪音、窃贼和窥视的困扰。街道生活因这些封闭的屏障而停滞,没有人愿意走在被空白的、尺度失调的围墙包夹的街道上。
在目前的“城市郊区化”的状况下,住宅背朝街道,放弃了与街道、邻居和公共生活的互动。
作为对这种现象的回应,萨拉阿丽雅瑜伽学校与住宅提出了这样的问题:一座私人的郊区住宅能在现代郊区的社区中丰富公共生活,同时保持自身的隐私性和安全性吗?
萨拉阿丽雅的主人是一位健康生活的倡导者和受人尊敬的瑜伽导师,她想要创造一种能够回馈邻里的全新的“公共”住宅类型,既作为她和她坐轮椅的母亲的住宅,也兼作周边居民的瑜伽学校。两个纵向的体量创造了一条将访客由街道引导至场地背后社区蓄洪水库的“小巷”。小巷侧面较大的体量作为车库、主卧(二层)以及母亲的卧室(首层,轮椅可达)使用。较小的体量容纳客房、厨房、洗衣间和佣人房。两个体量限定出的室内/室外的“小巷”平时作为自然通风的起居、就餐和休闲的空间,但是在学生/邻居到来时,在大门打开之后,则转变为活跃的瑜伽庭院。
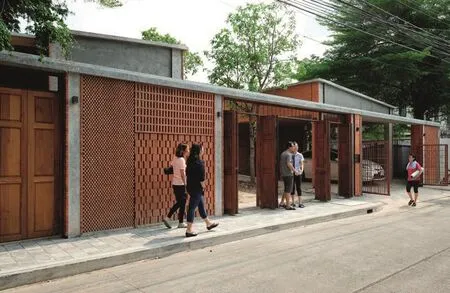
2 街道外景/Exterior view from the street

3 主要教室和室外庭院/View of great room and tree court
建造和构造
限定小巷的两个体量是简单的混凝土框架结构和砖填充墙体(泰国最普遍的建造方式)。该项目的独特之处在于定义主体中央空间的内层粘土砖瓦。小巷内层的饰面材料是因不规则的尺寸和橘色而得以低价购得的“不合格”的当地粘土砖。为了充分利用数量有限的材料,砖块沿不同的方向“切半”用以减轻饰面层的重量,同时使饰面砖的数量倍增。通过这样的方式,我们将残次的砖转变成了更轻盈的粘土瓦“杂交”(或称混合),得以实现更便宜的“湿法”施工。由于简单的粘土瓦施工,当地的工匠被鼓励创造各自独特的砌筑样式来区分每个房间的功能。36块从一所泰国小学回收的绿色百叶窗扇成为了中央空间的遮阳篷。作为重要的泰国特征,即兴创作和现场调整是解决此项目建造和材料问题的关键概念。□
(刘炫育 译)
项目信息/Credits and Data
项目建筑师负责人/Project Architects Leads: Chaiyaset Settasagulchai, Prueksakun Kornudom
设计团队/Design Team: Rung-arun Tiyanukulmongkhon
室内设计/Interior Designers: Sipanon Detanan, Thachanok Pongprayoon, Karn Chuensriswang
结构/Structure: 混凝土框架与砖和石膏填充墙,钢框架屋面采用波纹钢板/Concrete frame with brick and plaster in fi ll walls, steel frame roof with corrugated metal sheets
完成面/Finishes: 人造木板,混合砖/瓦墙饰面,抛光混凝土石膏,天花定向刨花面板/Artificial wood flooring,hybrid brick/tile wall finishes, polished concrete plaster,OSB ceiling panels
门窗/Doors and Windows: 从泰国学校旧门窗上回收的绿色百叶,未完成再利用木材门窗,粉饰铝门/Reclaimed green louvers from old Thai school doors and windows,unfinished reclaimed wood doors and windows, powdercoated aluminium doors
施工时间/Construction Period: 2016-2018
摄影/Photos: CHAT Architects
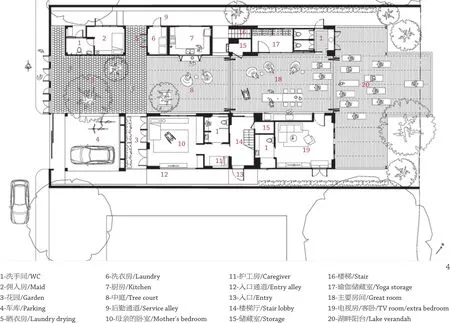
4 首层平面/Ground floor plan

5 绿色百叶/Green louvers
Bangkok residential neighbourhoods once bustled as active pedestrian communities, At one time, our city's historic canals were lined with stilted wooden houses whose terraced decks allowed inhabitants to chat with paddling neighbours and to bargain with floating vendors. Even when surface streets replaced canals as the city's major thoroughfares, and cars replaced paddle boats as the principal mode of travel, a new residential model, the shop house (with its living quarters on top and shop on the bottom) likewise allowed family life to mingle with sidewalk liveliness. Thus in eras past, the home was both private AND public,and residential morphology allowed for exchanges between residences and the public thoroughfare.
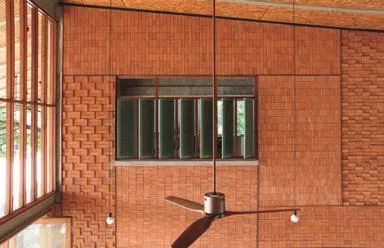
6 室内局部/Parts of the interior

7 墙面局部/Parts of the wall

8 二层平面/First floor plan

9 剖面/Section

10.11 粘土瓦混合材料/Hybrid brick-tile
How things have changed since the arrivalof"modern" living in Thailand. The detached dwelling,for better or for worse, has become the preferred mode of living. The American dream of a "home with its own yard surrounded by a white picket fence"has become the idealof modern life. However, in a typical Bangkok neighbourhood, reality couldn't be further from the truth, as homeowners most often erect perimetre walls to protect their miniature urban paradise from noise, burglars, and prying eyes in the untamed Thai "sub-urbanism" (urbanised suburb).With this impenetrable street barrier, street life came to a halt, as no one wanted to walk the alleys sandwiched by blank scale-less defensive walls.
In the current state of "sub-urbanism", homes have turned their backs on the street and abandoned their engagement with the street, neighbours and public life in general.
In response to this phenomenon, the SalaAreeya yoga residence asks the question: Can a private sub-urban residence still enrich the public life in the modern suburban neighbourhood yet still maintain its privacy and safety?
The owner of the SalaAreeya, a proponent of health and wellness and respected yoga instructor,wanted to create a new type of "public" residence that would give back to her neighbours… a home for herself and her wheelchair-bound mother that would double as a yoga school for neighbouring residents.Two longitudinal masses create an "alley" that leads visitors from the street to the neighbourhood flood reservoir at the back of the site. The larger mass that flanks the alley contains parking, and bedrooms for the owner (2nd floor) and her mother (1st floor wheelchair accessible). The smaller mass contains guest bedroom, heavy kitchen, laundry room, and maid's room. The indoor/outdoor "alley" bounded by the two massive volumes serves as a naturallyventilated living, eating, lounging space for the occupants during down times, but transforms into lively yoga courts when the gates are thrown open upon arrivalof the students neighbours.
Construction and tectonics
The two volumes that define the yoga alley are simple concrete frame structures with brick in fi ll (the most common construction in Thailand).The uniqueness is in the clay brick/tile lining that defines the main central space. The finish material lining the main alley is "rejected" local clay brick acquired at a cheaper price due to their unusual dimensions and tangerine colour. In order make the most of the limited amount of the material,the bricks were "halved" in varying directions in order (1) to decrease weight for veneer layer and(2) to double the quantity of veneer pieces. In doing so, we transformed the brick reject into a lighter clay tile "bastard" (or hybrid) that allowed for a cheaper "wet process" installation. With the ease of the installation of the tile, the local builders were encouraged to create their own unique clay patterns that would identify the programme of each room.36 green louvred panels were salvaged from a Thai elementary school to serve as awning sunshades in the central space. Improvisation and adaptation,important Thai characteristics, are key concepts in dealing with the construction and materials of this project.□
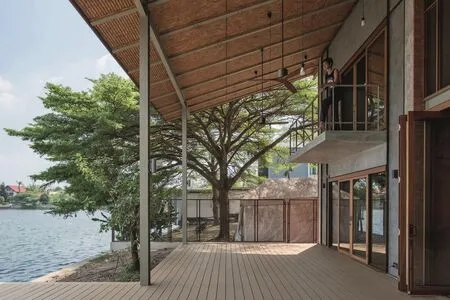
12 湖边瑜伽平台和卧室阳台/Lakeside yoga terrace and bedroom balcony
评论
宋晔皓:材料多样性条件下的亲切感营造,是萨拉阿丽雅瑜伽学校和住宅的一个非常突出的特点。
一种是类似木材等本身令人感到亲切的自然材料的利用,另一种则是对砖这种材料的手工化加工和砌筑,同样体现了一种类似自然的多样性和细腻的感觉,即便是取自小学校的重复使用的旧的绿色遮阳百叶,随着开启角度的不同,也具有一种随意的多样性。而这些都显然会让建筑的使用者感到非常亲切,而这种建筑体验的多样性和亲切感,可能才是建筑师想让大家感受到的泰国建筑的特点吧。
洪人杰:海底下的“冰山”
该项目在封闭的郊野住区中,结合公共与私密的复合空间,让传统住宅带有邻里客厅的“社交化”可能。在建筑师查蓬·楚恩鲁迪莫尔的实践项目中,设计来自曼谷本土研究,一种名为“曼谷杂种”(见102页)的设计方法。他针对曼谷街头摊贩、运河上盖社区、工人违章住宅进行构筑研究与空间分析,并从中揭露违章建筑的临时性、混乱性与需求性,并将这些非常态、不具规则、杂交混生的建筑原型转化为空间设计中的共享性、事件性与功能性。该建筑创造并分化一般空间中的僵化布局,延续都市异规涵构,进而创造可被感知的泰国性。
Comments
SONG Yehao: The construction of intimacy under the condition of material diversity is a very conspicuous feature of SalaAreeya Yoga school and residence.
One is the use of natural materials such as timber, which by themselves are intimate to people.The other is the handmade processing and masonry of the material of bricks, which also reflects a sense of diversity and delicacy similar to nature. Even the old green shade blinds, which are recycled from the little school, have a random variety of different opening angles. These willobviously make the users of the building feel very intimate, and this diversity and intimacy of architectural experience may be the characteristics of Thai architecture for the audience to experience. (Translated by CHEN Yuxiao)
HUNG Jenchieh: "Icebergs" under the sea
This project is located in a closed suburban residential compound, a combined public and private space, allowing the traditional house to create an opportunity for socialising within the community. In architect Chatpong's practice, his design is inspired by the local study in Bangkok - an approach called"Bangkok Bastards" (Page 102). He conducted construction research and spatial analysis on "Bangkok Street Vendor", "Sahm Saen Flood Canal Community"and "Construction Worker House", which reveals the temporality, messiness and demands of illegal buildings. Moreover, Chatpong converted these abnormal, irregular and messy architectural archetypes into a spatial design which demonstrates the sharing,eventful and functional nature. This helps to both create and decrease the rigid layout of general space for this project, and also contributes to the continuity of the informal urban contact, creating perceptible Thainess. (Translated by WANG Dandan)

13 人们在湖边平台做瑜伽/Yoga on lakeside terrace

