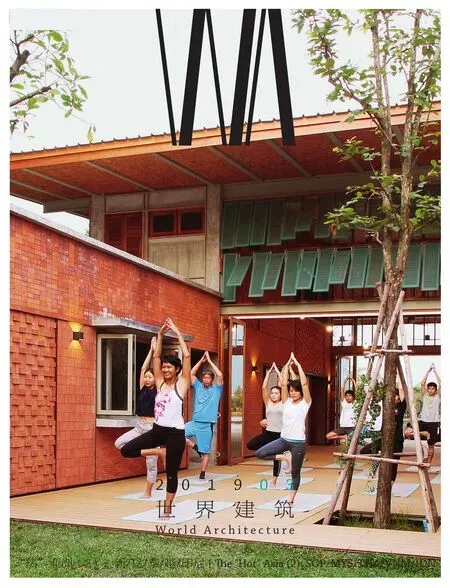大城酒府,大城府,泰国
建筑设计:布恩塞姆·普雷塔达/曼谷项目工作室
Architect: Boonserm Premthada/Bangkok Project Studio

1 外景/Exterior view
项目信息/Credits and Data
客户/Client: Soraya Visitsopa
设计团队/Design Team: Nathan Mehl
主要承建/Main Contractor: 当地工匠/Local craftsman
顾问/Consultant: Bangkok Project Studio
建筑面积/Built Area: 215m2
竣工时间/Completion Time: 2017.03
摄影/Photos: Spaceshift Studio
整体感
大城酒府位于大城府湄南河岸,是一座全新的酒客休闲场所。这一地区曾是400年前的泰国首都,而今成为世界文化遗产,大城酒府意在建造成为全新的旅游胜地以刺激周边当地社区的经济发展。它是建筑创新和环境文脉融合的产物,吸引着游客到访。
建筑为单层,通过精心设计的景观与场地现有的树木融合。建筑高度9m,长宽均为11m,完全由钢强化胶合板建造而成。酒府室内被划分为4个高度不同的平台,为游客提供从不同角度欣赏河景的有利位置,并将室内空间与室外空间对比。共有5组螺旋楼梯连接各层平台。首层用作酒吧,座椅布置在楼梯之间。平台和楼梯则提供观赏风景的视点。
当地的木构住宅是这座钢筋胶合板建筑的灵感来源。地面、墙面和屋面的设计将轻盈且坚固的可拆卸木格结构系统展示在外。木格墙面也作为光线过滤网,用以保持室内舒缓凉爽。此外,胶合板和葡萄酒的混合气味使酒客得以享有另一种深度的体验。
在大城酒府中,胶合板这一通常用作室内家具结构的材料被作为建筑结构材料使用。这拓展了胶合板的潜在用途,也改变了人们对胶合板的认知,它不再只是一种临时材料,而能够构筑出永久而非凡的建筑。
5组螺旋楼梯不只作为这一有限的空间中的交通流线,同时也是支撑结构。此外,拥有近人尺度且数量适宜的螺旋楼梯,在陌生空间中作为造型置入,为访客带来了抽象的感受。
胶合板经树脂处理,建筑整体覆盖1mm厚的PVC膜,防雨防潮。从外部看,起伏的PVC薄膜在视觉上软化了建筑,同时凭借其通透性将室内空间展示于外。
大城酒府旨在克服概念的限制,直面材料和尺度上的挑战以创造包罗万象的建筑,成为一件能够复兴这座庄严古城的精神的艺术品。□
(刘炫育 译)

2 首层平面/Ground floor plan

3 平台平面/Platform plan
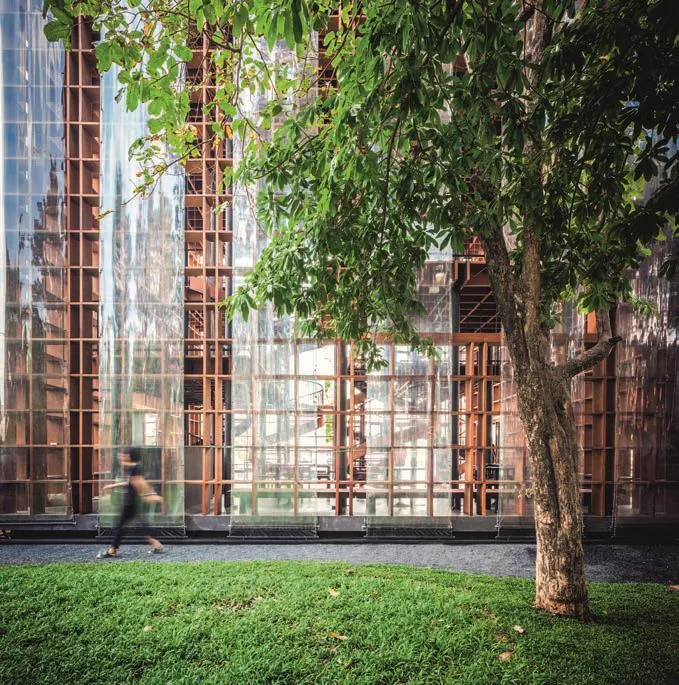
4 PVC板可以滑动打开,让微风通过,在内部流动/PVC sheets can be slide open to allow the breeze to flow through the interior
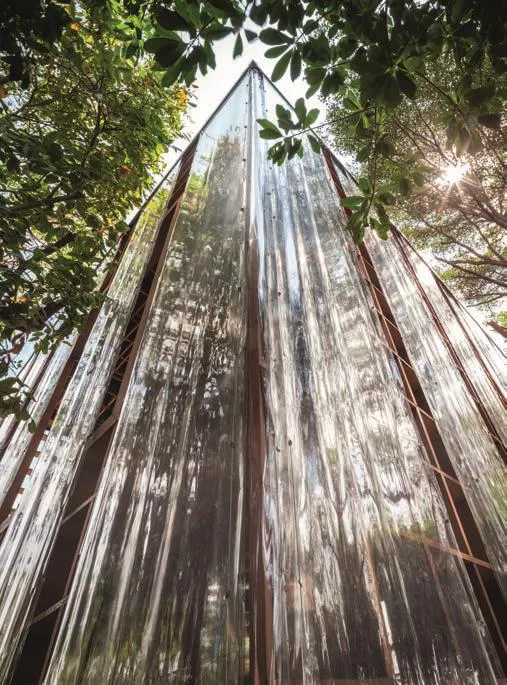
5 PVC板的波浪形反射在视觉上柔和了建筑/The undulating re fl ects of PVC sheets visually soften the building
A sense of totality
Situated on a bank of the Chao Phraya River in Phra Nakhon Si Ayutthaya Province, The Wine Ayutthaya is a new leisure place for wine drinkers.The building was constructed to become a new tourist attraction in hopes of stimulating the economy of local communities surrounding this world heritage site, which was the capital city ofThailand 400 years ago. The building is a product of architectural creativity and environmental context moulded into a magnet for tourists.
A single storey building blends in with existing large trees with carefully designed landscape. The building is 9 metres in height and 11 metres equally in width and length made entirely from steelreinforced plywood. The interior of the wine house is divided into 4 platforms at various heights that serves as a vantage point for visitors to absorb the beautiful view of the river from different angles,contrasting the interior with the exterior spaces.There are 5 sets of spiral stairs attached to each platforms. The ground floor is occupied by a wine bar, and seats are placed between the staircases. The platforms and staircases are scenic viewpoints.
The locally found wooden houses are the inspiration to create this steel-reinforced plywood structure. The knock-down waffle structural system which is visually light but structurally strong is being exposed through the design of floor, wall and roof. The waffle walls can be a light filter that helps cool down the interior atmosphere. Moreover, wine drinkers can enjoy another depth of experience through the sense of smell mixture between plywood and wine.
In this building, plywood a material normally used for interior purposes as furniture structure being used as a building structure. This has broaden the potential and transform the perception of plywood from a temporary material to a permanent and extraordinary edifice.
All five spiral stairs have been designed not only for circulations that fit in limited spaces but also serve as structural supports. Furthermore,familiarly experienced scale and the amount of spiral stairs have been sculpted into an unfamiliar new space arousing visitors the sense of abstract.
The building is protected from rain and humidity by coating plywood with resin covering the building with 1 mm thick PVC sheets. From the exterior, the undulating reflects of PVC sheets visually soften the building, in the meantime,exposed the interior through its clearness.
To overcome conceptual limitations and face challenges in both material and scale in order to create an all-embracing architecture is the purpose of The Wine Ayutthaya, a work of art to revive the spirit of this once majestic ancient city.□
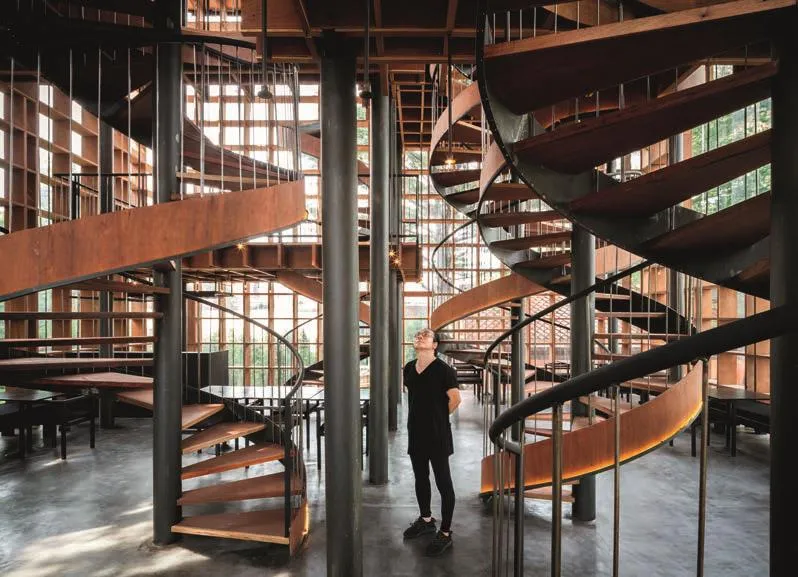
6 内景/Interior view

7 螺旋楼梯局部/Parts of the spiral staircase

8 葡萄酒吧/Wine bar
评论
张昕楠:在这处以品酒为主要使用目的的建筑中,对环境和空间的整体知觉以结构和材料的理性组织得以实现。3×5的钢结构体塑造出一个近乎立方体的空间体量,布置其中的4个不同标高的楼板与5处螺旋楼梯一起形成丰富的游走路径与空间层次。胶合板材料组成的格栅构成了立面及天花处的围合与装饰,一方面给人以酒架的联想,另一方面材料散发的气味也回应了品酒的行为主题。外立面叠加的PVC软质材料,将光以柔和的方式被迎入室内,并浪漫化地柔化了室外的图景。
洪人杰:建构诗性材料
建构一直是泰国最具特色的民俗传统,在建筑应用上,如民居外墙和砖瓦屋顶,便是透过手作工艺体现本土材料的多样性。此项目不仅意涵材料本身所传达的空间语意,更透过材料重构的方式表达地域建筑的当代实验。低技与廉价的胶合木在泰国大城府转化为半自然材料,在开放的景观中,延续并保有与环境的“共时性”;其网格状木板从墙面延伸至屋顶,结合装饰与结构功能,更大地丰富内部空间光影并框构外部景观环境。这种以单一元素回应整体形态,并将材料作为一种情绪化、感知化和差异化介面的方法,体现当代泰国建筑在传统材料的新应用上,复兴本土构筑工艺,进而创造建筑在郊区环境的社会性。
Comments
ZHANG Xinnan: In this construction with the primary purpose for wine tasting, the comprehensive sensation to environment and space is realised through the rationalorganisation of structure and materials.The 3×5 steel structure creates a spatial construction approximately cubic, and the floor boards at different elevations and five sets of spiral stairs jointly shape affluent wandering paths and spatial levels. The grids made of plywood form the enclosure and decoration on façades and ceiling, which on one hand reminds people of wine shelf and on the other hand responds the theme of wine tasting with its scent. Moreover,the overlaid PVC soft materialon façades introduces the daylight into interior space in a tender way, and romantically diffuses the outdoor view. (Translated by QIAN Fang)
HUNG Jenchieh: Construction with poetic materials
Construction has always been the most characteristic folk custom in Thailand. In terms of architectural practice such as exterior walls of dwellings or tiled roofs, the diversity of local materials is presented through handicrafts. The significance of this project is not merely to deliver the spatial meaning of the material itself, but also to illustrate the contemporary practice of regional architecture via an approach of material reconstruction. The low-tech and inexpensive laminated wood has been translated into a semi-natural material in Ayutthaya, Thailand. In an open landscape, it continues and retains synchronicity with the environment. The latticed wooden board extends from the wall to the roof, combining the decorative function with the structural, which enriches the light and shadow of the interior space while framing the outdoor landscape. This project responds to the overall form with a single element, and employs materials as the interface of emotion, perception and differentiation; which presents the new use of conventional materials in modern Thai architecture.It contributes to the revivalof local construction technology, which helps to create the social attribute of architecture in the suburban environment. (Translated by WANG Dandan)
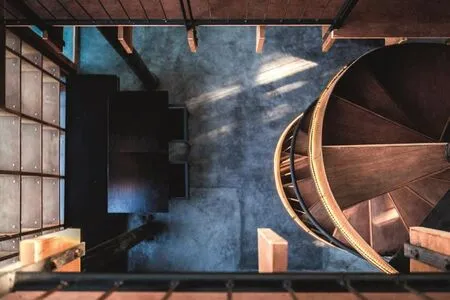
9 俯瞰/Overlook view
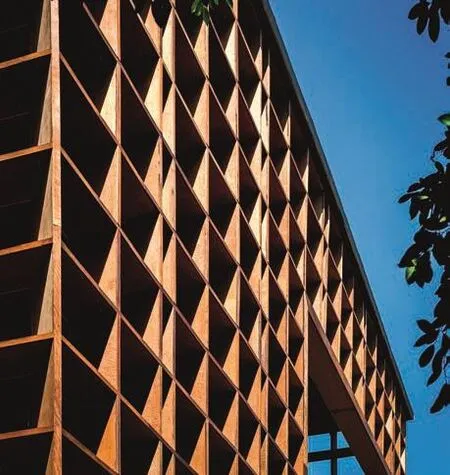
10 立面局部/Part of façade

11 内景/Interior view
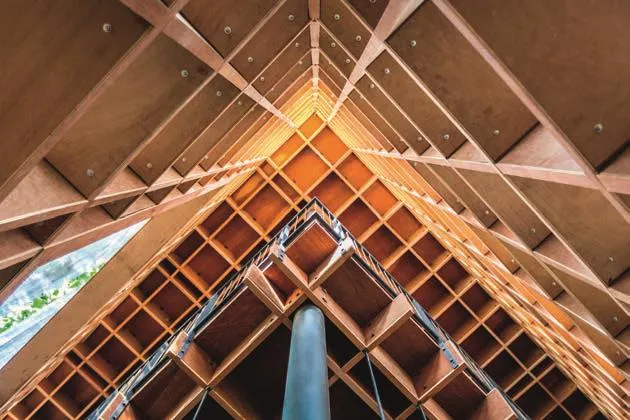
12 仰视/Upward view

13 照明细部/Lighting details
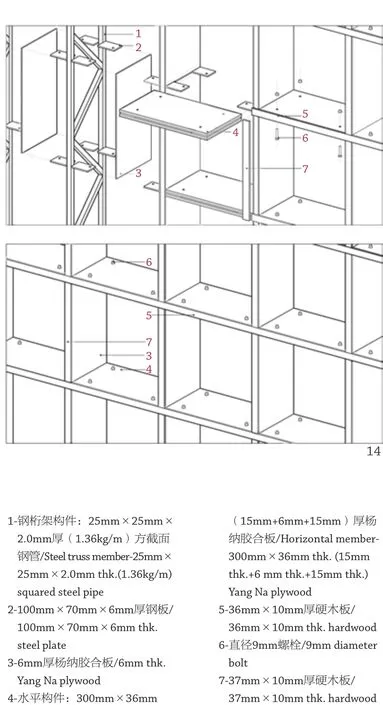
14 墙体细部/Wall details

