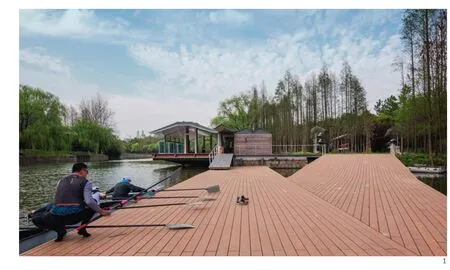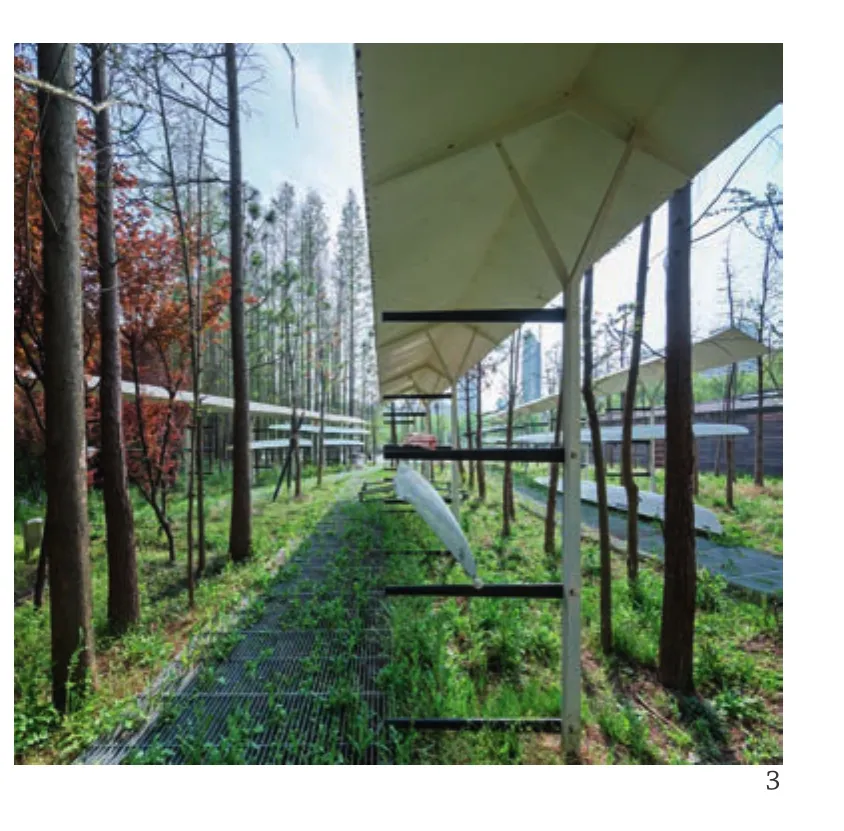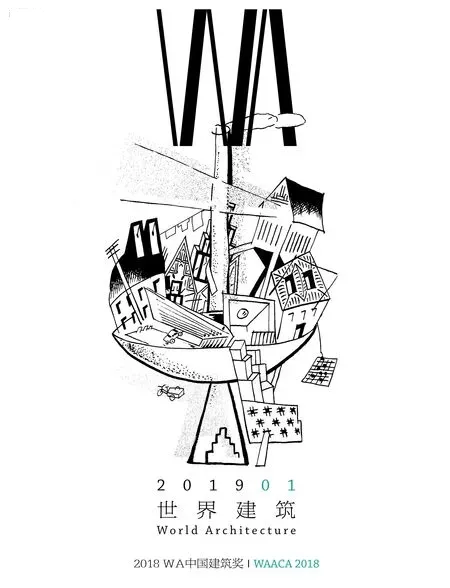深潜赛艇俱乐部,上海,中国
建筑设计:祝晓峰,杜洁,周延/山水秀建筑设计事务所

1 从码头登艇/Get on rowing boat from the pier

2 俱乐部轻柔地接触自然/A minimum touch with nature

3 Y型钢柱像小树一样支撑艇库的顶棚/The column like a tree to form a Y to support boathouse canopy in the forest
俱乐部位于世纪公园内,由4个部分组成:岸边的更衣室、水上的训练活动室、停靠赛艇的浮台码头,还有3条细长的艇库散布在现存的水杉林中。化整为零的钢构小屋和由曲径串起的多重空间,共同构成了这个森林中的小小聚落。它以最轻微的方式介入自然,通过建筑与环境之间的友爱向学员们传递了可持续建造的观念。
Located in Shanghai Century Park, the club is composed of four parts: Lockers & showers on the riverbank, training & activity room in the river, a floating pier, and three slim boathouses scattered in the existing forest. Dispersed steel structures and multiple spatial layers are interwoven by dynamic paths which work together to realise this mini settlement with minimum touch to the nature.
项目信息/Credits and Data
客户/Client: 万科教育集团/Vanke Education Group
地点/Location: 上海市浦东新区世纪公园/Century Park,Pudong District, Shanghai
功能/Programme: 青少年赛艇培训和交流活动/Rowing Training and Activities for Teenagers
主持建筑师/Principal Architect: 祝晓峰/ZHU Xiaofeng
项目经理/Project Manager: 李启同/LI Qitong
设计团队/Design Team: 杜洁,周延/DU Jie, ZHOU Yan
结构设计/Structural Consultant:张准(和作结构建筑研究所)/ZHANG Zhun (ANDoffice)
建筑面积/Floor Area: 300m2
占地面积/Land Occupancy: 120m2
建筑结构/Structure: 钢框架结构/Steel frame
设计时间/Design Time: 2016
建成时间/Completion Time: 2017
摄影/Photos: 苏圣亮(是然建筑摄影)/SU Shengliang(Schran Studio)

