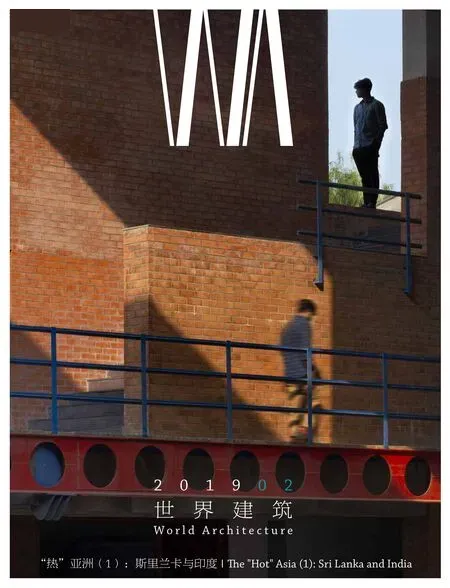达萨瓦塔拉酒店:马拉萨萨罗瓦酒店,蒂鲁帕蒂,安得拉邦,印度
建筑设计:什姆尔·贾瓦里·卡德里,萨利卡·沙缇/SJK建筑事务所
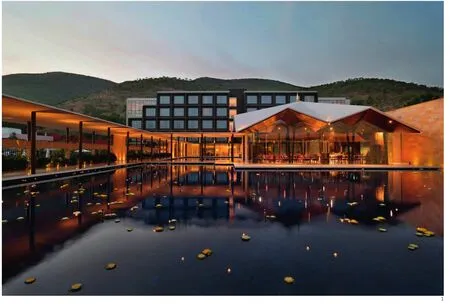
1.2 外景/Exterior views
蒂鲁玛拉-蒂鲁帕蒂寺庙是印度最受尊敬、最富有的寺庙,被认为是印度三位一体中三位至尊神之一的毗湿奴神的神圣住所。这里的宗教实践是虔诚的、仪式性的,怀有对神灵和庙宇习俗的极大信仰。每年有2000万虔诚的朝圣者拜访这座寺庙,需要有序的人群管理。这个地区被认为是婚礼和庆祝活动的吉祥地,也适合那些喜欢将休闲会议和神圣的寺庙参观结合起来的有眼光的商务旅行者。
项目任务书要求我们在萨帕吉里山脉的山麓上一块13,150m2的土地上建造一座121房间的精品酒店。功能包括客房及套房、宴会设施、商务中心、健康中心、温泉浴场、健身房、游戏室及游泳池、还有两家特色餐厅。这个寺庙小镇中无处不在的对巴拉吉神(或毗湿奴神)的崇拜指引我们走向一个体现寺庙建筑古典元素的环境——正交的、内向的印度寺庙平面。人们在与神一面之缘的强烈体验之后对表达神圣和宁静的需要,也指导了这种设计。这些想法被提炼并凝结成一个具有中央开放庭院和水体的现代建筑,在水体中“漂浮”着全天开放的餐厅空间——“莲花咖啡厅”,让人想象成池塘里的莲花。这个中心水体形成了酒店的核心,无论是空间上还是体验上。简洁和神圣是这座建筑所代表的核心价值,而室内则利用手工艺、神话和象征来编织一个在整个设计中都会体会到的故事。
神话记载,毗湿奴神在地球上出现过10次叫做“达萨瓦塔拉”的化身——每个化身都作为那个时代的救世主。据说每当宗教衰落时,毗湿奴就会化身来保护善良、消灭邪恶、重建地球上的生命平衡。这些化身也代表了人类的进化,每个都包含着个性、故事、色彩和情感。所有公共空间的内部都被设计成代表一个化身,充满个性、色彩和象征性。
手工艺和文化是印度民族精神的固有部分,并被作为传统根植于农村社区。每个地区都有反映其历史的独特工艺。安得拉邦是蒂鲁帕蒂的居住地,以各种各样的纺织品和金属工艺品而闻名。与这10个化身相关的符号已经被“dhokra”工艺统一并作为门把手整合到此项目中。用比德里形式的银与炮铜结合制作的壁画和附近拉哈斯蒂的卡拉姆卡里画风被结合到酒店的多处,该地区的传统织物也被应用到家具设计中。□(陈雨潇 译)
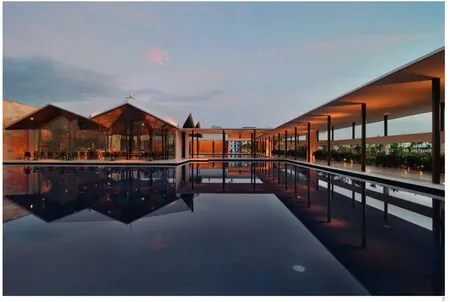
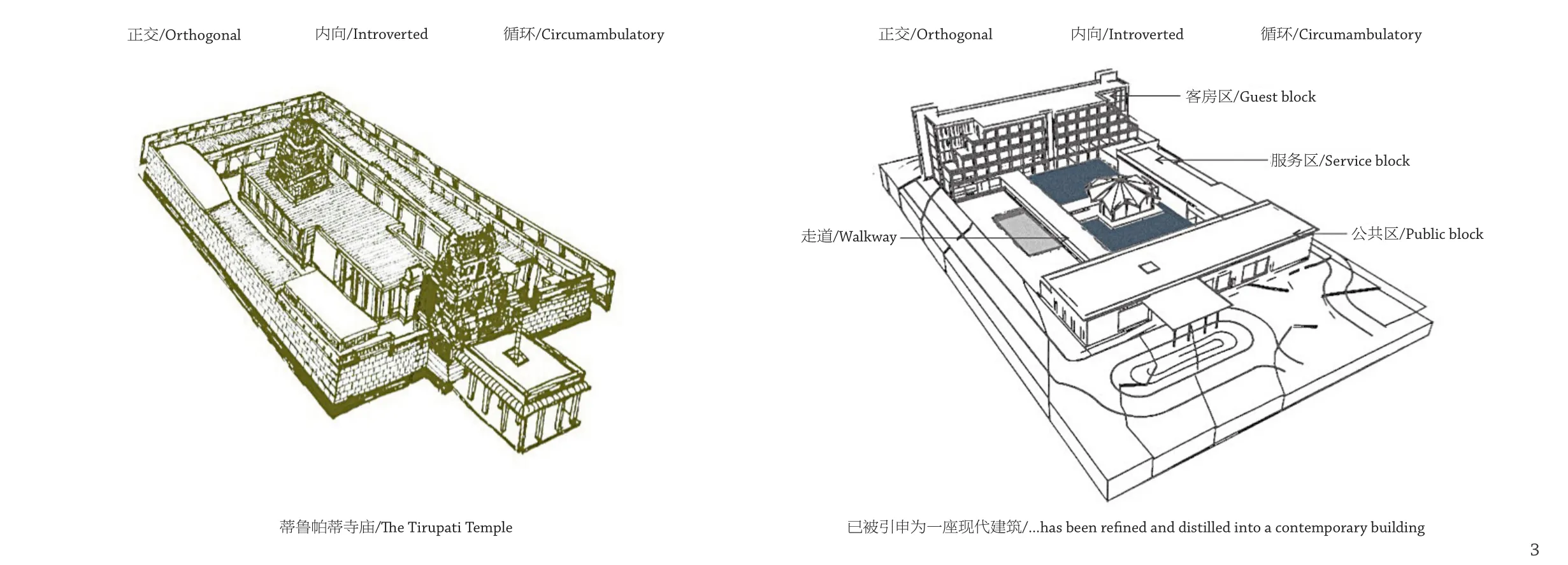
3 建筑概念示意/Architectural conception diagram
The most venerated and the wealthiest temple trust in India, Tirumala - Tirupati, is considered to be the sacred abode of Lord Vishnu, one of the three supreme deities in the Hindu Trinity. The practice of religion here is devout and ritualistic with great faith being invested in the idol and the customs of the temple. The temple is visited by 20 million devout pilgrims annually requiring organised crowd management. The area is considered auspicious for wedding rituals and celebrations and caters to discerning business travelers who like to combine leisure conferences with a divine temple visit.
The brief required us to build a 121 key boutique Hotel on a 13,150m2plot of land, at the foothills of the Saptagiri Mountain range.The functions included guests rooms & suites,Banqueting facilities a business centre, health centre with a spa, gym, a games room & swimming pool and 2 Specialty restaurants. The all pervading position of the worship of Lord Balaji (or Lord Vishnu) in this temple town pointed us towards an environment that embodies the classical elements of temple architecture - the orthogonal,introverted Hindu temple plan. The need to express both divinity and serenity after the overwhelming experience of gaining a glimpse of the Lord also guided this design. These ideas have been refined &distilled into a contemporary building with a central open courtyard and a water body, within which" fl oats" the all day dining space - "The Lotus Café",envisioned as a lotus in the pond. This central water body forms the core of the hotel, both spatially &experientially. Simplicity and divinity are the core values this building stands for whereas the interiors draw on craft, mythology and symbolism to weave a story that one encounters throughout the project.
Mythology recounts that the Lord Vishnu appeared on the earth in ten incarnations called the Dasavatara - each avatar appropriate to his position as a saviour within that era. It is said that whenever there is a decline of religion, Vishnu is said to incarnate himself to protect the good, to destroy the wicked and re-establish the balance of life on earth. These avatars also represent the evolution of humankind and each embody character, stories,colour and emotion. The interiors of all the public spaces have been designed to represent an avatar,replete with character, colour and symbolism.
Craft & Culture are an inherent part of the Indian ethos & are embedded as tradition within rural communities. Every region has its distinct crafts that reflect its history. Andhra Pradesh the state in which Tirupati resides, is known for its varied textiles & metal crafts. Symbols associated with these ten avatars have been contemporised using the "dhokra" craft and integrated into the project as door handles. Wall artworks that use the bidri form of silver in gunmetal, and the kalamkari painters of nearby Srikalahasti have been incorporated in various locations whereas, the traditional weaves of the area have been designed into the furnishings.□
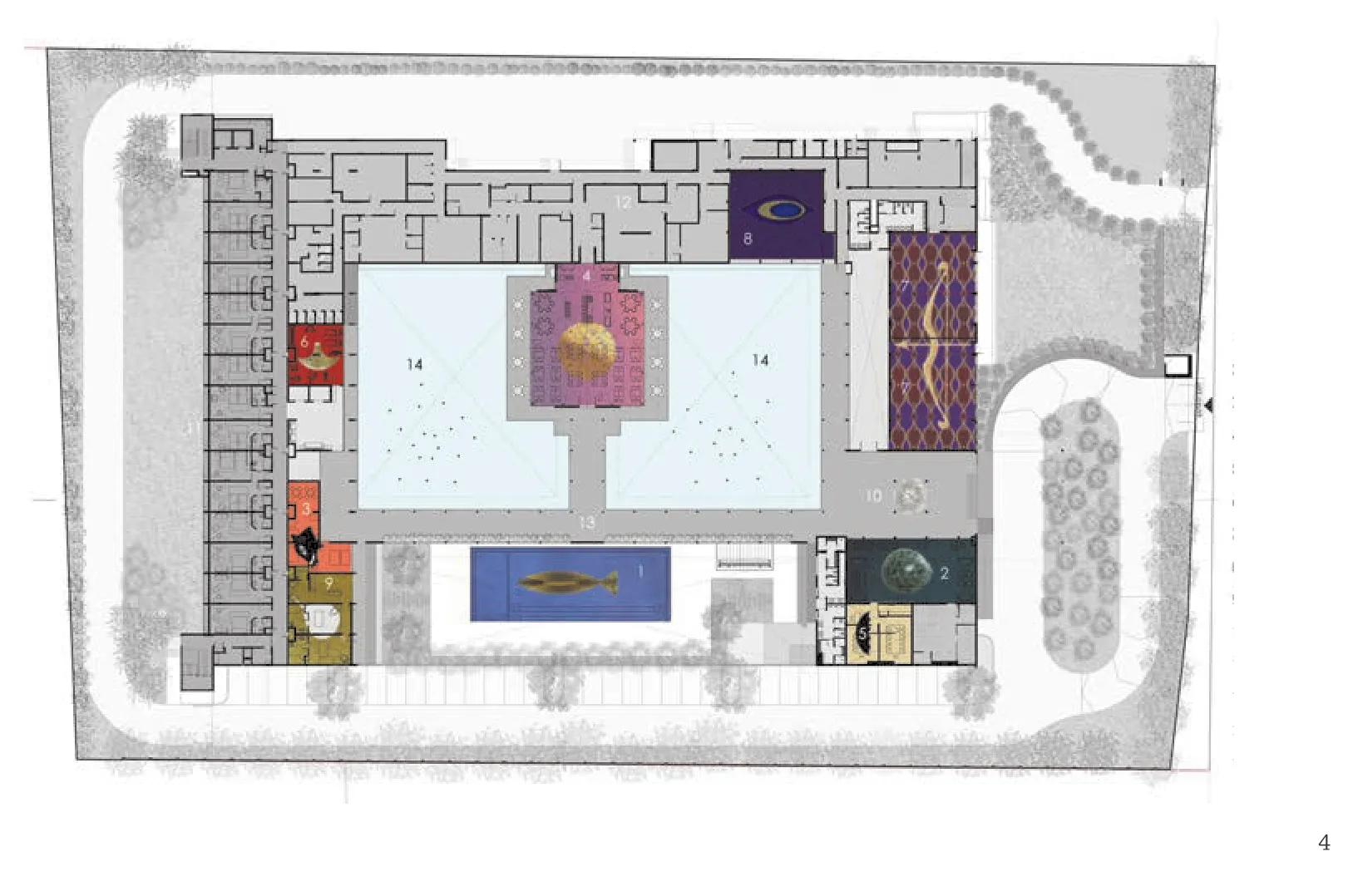
4 带有毗湿奴神化身意义的总平面/Site plan with Vishnu avatars
1-Matsya: 水-水池庭院/Water-pool courtyard
2-Kurma: 变形-接待室/Transformative-reception
3-Varaha: 激烈-游戏室/Fierce-games room
4-Narsimha: 过渡-莲花咖啡/Transitional-Lotus Cafe
5-Vamana: 智慧-商务中心/Intellectual-business centre
6-Parasurama: 强大-健身房/Powerful-gym
7-Rama: 社交-宴会厅/Social-banquet rooms
8-Krishna: 多才多艺-塔利餐厅/Versatile-Thali Restaurant
9-Buddha: 宁静-水疗/Peaceful-SPA
10-Kalki: 现代-入口庭院/Modern-entrance courtyard
11-客房/Guest rooms
12-厨房和后勤服务/Kitchen and back of the house services
13-连廊步道/Connecting walkway
14-中心水池/Central waterbody
项目信息/Credits and Data
客户/Client: Marasa Hospitality Pvt. Ltd.
建筑设计/Architects: SJK Architects
设计团队/Design Team: Shimul Javeri Kadri, Sarika Shetty,Michelle Pereira
结构工程师/Structural Engineers: Engineering Creations Consultancy (I) Pvt. Ltd.
机电和消防顾问/MEP & FF Consultant: AECOM
灯光顾问/Lighting Consultants: Lighting Design Works
景观顾问/Landscape Consultant: IPDM Services (India)Pvt. Ltd.
厨房和后勤顾问/Kitchen & BOH Consultant: Mistry Associates
生产及物料控制/PMC: Sycone CPMC Pvt. Ltd.
土建承包商/Civil Contractor: Asia (Chennai) Engineering Company Pvt Ltd
室内承包商及软装家具/Interior Contractor & Loose Furniture:K.P.Interiors, 客房区/Guest Block, Interex Arch Designs Pvt. Ltd.,公共区域/Public Areas
立面玻璃和窗户/Façade Glazing & Windows: Urban Arch System Pvt. Ltd.
外墙喷涂/Exterior Paint: Asian Paints & Oikos India Pvt.Ltd.
内墙喷涂/Interior Paint: Asian Paints & Val paint.
家具陈设/Furnishings: Synergy Lifestyles Pvt Ltd & Maspar Industries (P) Ltd.
Dhokra金属工艺/Dhokra Metal works: Baaya Design
定制壁纸/Customised Wallpapers: Shreeji Innova Wallcoverings Pvt. Ltd., Jasra Graphics Pvt. Ltd.
装饰性灯光/Decorative Light Fixtures: Saw International
场地面积/Site Area: 1.32hm2
项目面积/Project Area: 10,684m2(121房间/121rooms)
设计到竣工时间/Design & Construction Period: 2011.02-2015.01
摄影/Photos: Rajesh Vora (fig. 1,7-10), Himanshuu Sheth(fig. 2,5)
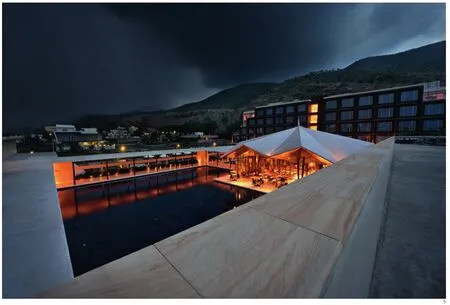
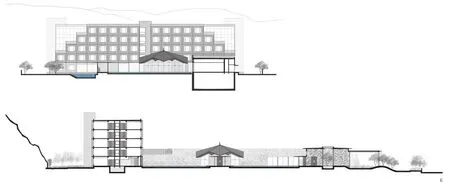
5 夜景/Night view
6 剖面/Sections
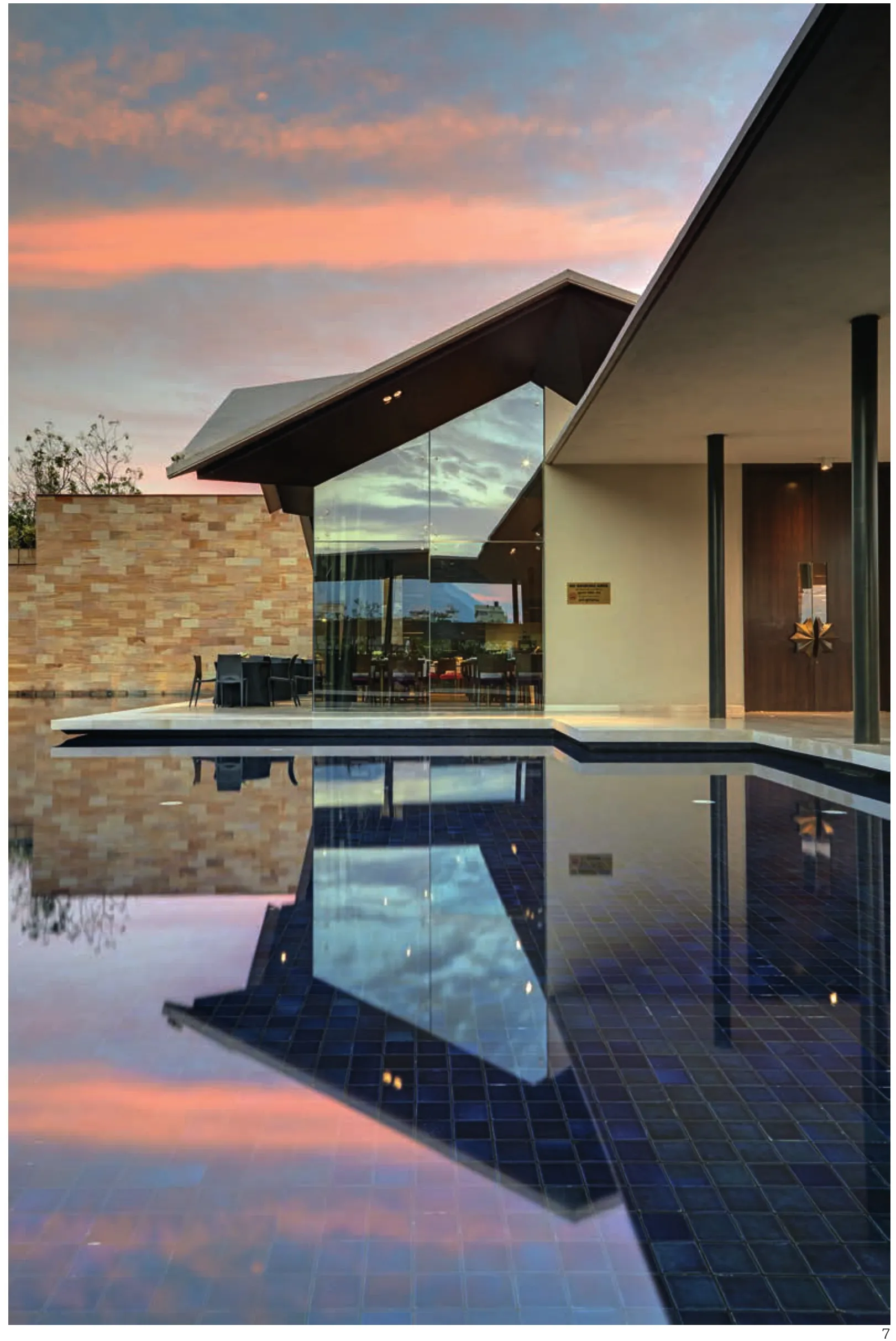
7 中心水池中的莲花咖啡厅/Lotus Cafe in central waterbody
评论
程晓喜:精品酒店往往是一种游离于当地经济基础之外的被刻意美化的存在。此处的达萨瓦塔拉酒店似乎也反映了这样的现实。酒店设计无疑是精美的,体现了简洁与神性,宽敞轻盈的柱廊、平静的大片水面及其上漂浮的莲花都带人进入超越日常生活的精神世界。但各种人为元素的添加却带有明显的拼接、附会的痕迹。核心处莲花咖啡厅的空间组织缺少向心性的活动方式作为支撑,特别凸显了这种空间与内容的疏离感。
丁建华:达萨瓦塔拉酒店无疑是文化酒店的一次成功创新,宗教母题在多维设计层面上不断地联结、整合与强化:宏观看去,建筑的整体空间形制虽承袭自蒂鲁帕提寺庙,却又能紧密地糅合当代酒店建筑的功能需求;拉近尺度,简明的建筑形式带有浓郁的宗教隐喻,譬如建筑核心单体的“莲花”原型呼应着毗湿奴神脐生莲花的传说;细部品读,更将当地原本服务于宗教活动的传统工艺转化为精致的细部元素。层层递进之间,宗教赋予建筑特色,建筑体验之间又巧妙传递着文化,两者相得益彰。
Comments
CHENG Xiaoxi:Boutique hotels are often a deliberately beautified existence wandering from the local economic foundation. Dasavatara Hotel seems to re fl ect this reality. The hotel design is undoubtedly exquisite, based on the concepts of simplicity and divinity. The spacious and lightweight colonnade,the large areas of calm water surface and the fl oating lotus all bring people into the spiritual world beyond daily life. However, the addition of various artificial elements has obvious traces of splicing and attachment. The spatial organisation of the core Lotus Cafe lacks centripetal activities as supports, which especially shows the alienation of space from content.(Translated by CHEN Yuxiao)
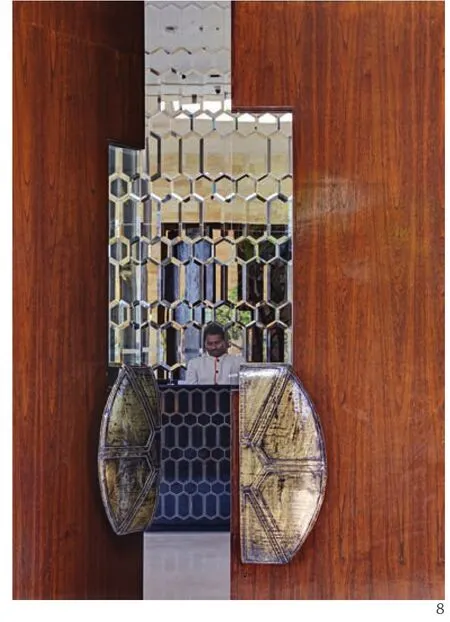
8.9 接待室/Reception
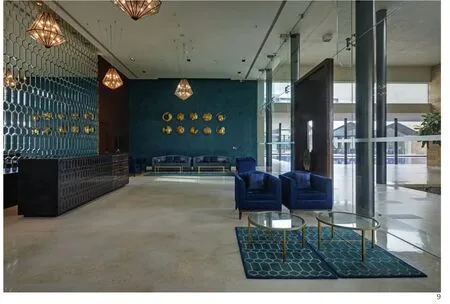
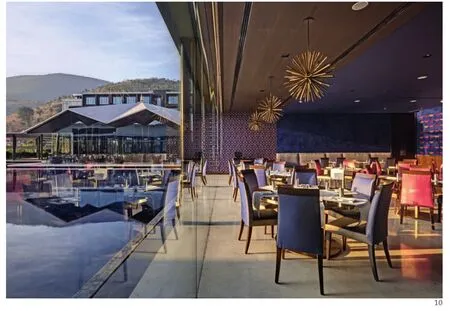
10 塔利餐厅/Thali Restaurant
DING Jianhua:Dasavatara is undoubtedly a successful innovation in designing cultural hotels. The religious motif is continuously connected, integrated and strengthened on the multi-dimensional design levels.At a macro level, although the overall spatial shape of the building inherits from the Tirupati temple, it still installs the functions of contemporary hotel buildings.Close to the scale, the concise architectural form has a strong religious metaphor. For example, the prototype of"Lotus" echoes to the legend of Vishnu's umbilical lotus.If you carefully appreciate, the traditional crafts that originally served the religious activities were transformed into exquisite details. The religion gives the architecture features, and the architectural experience subtly conveys the culture, and the two complement each other.

