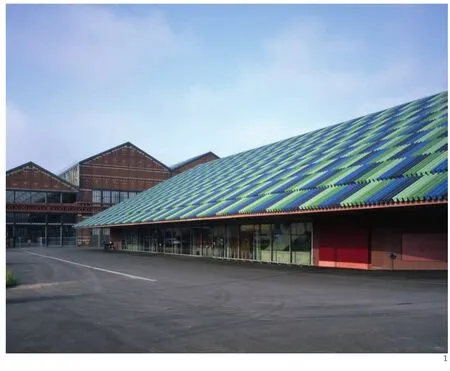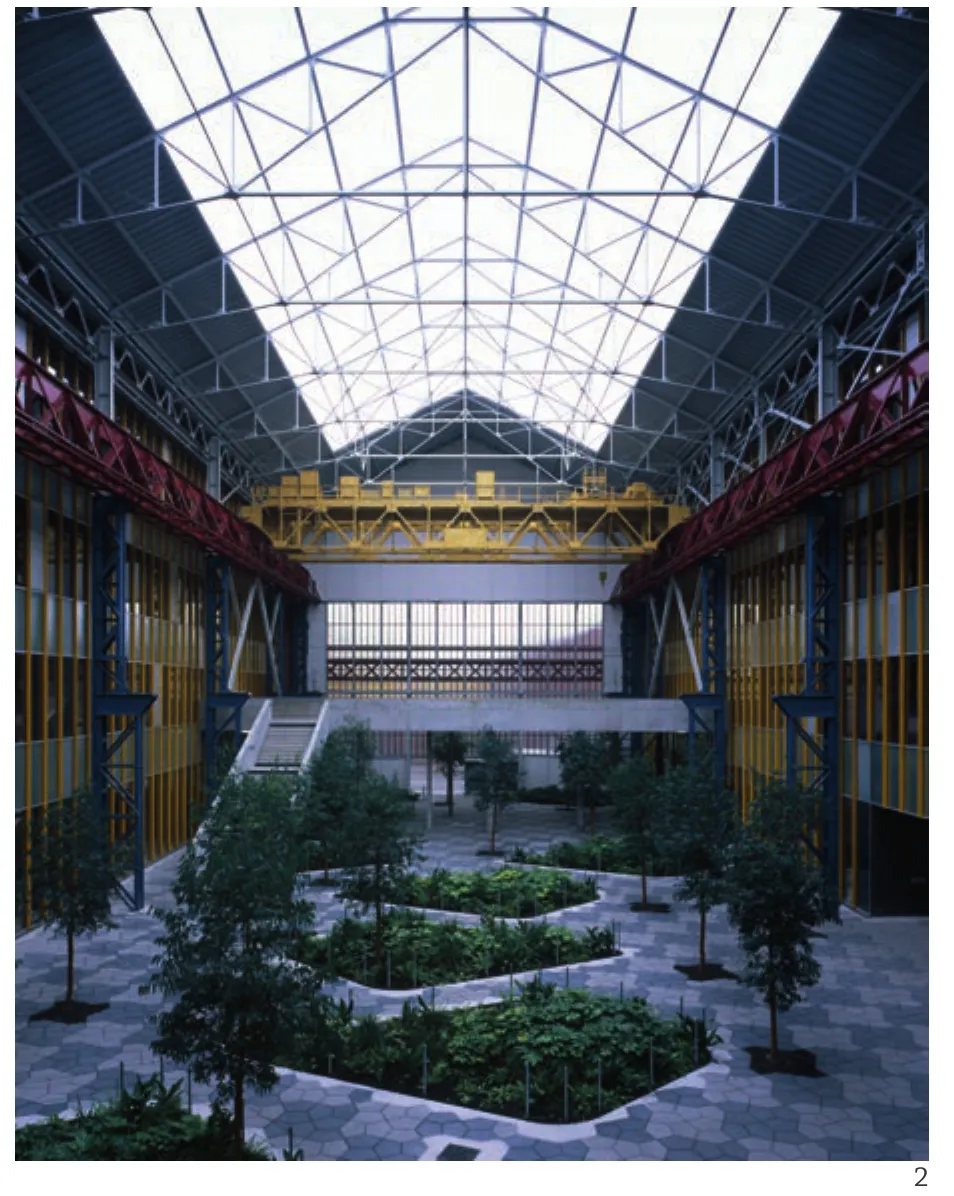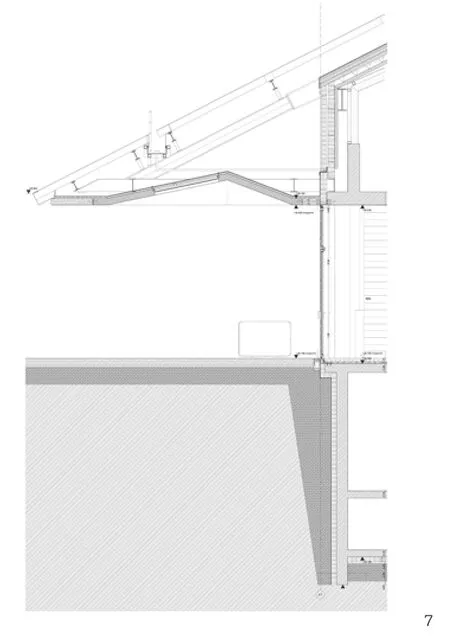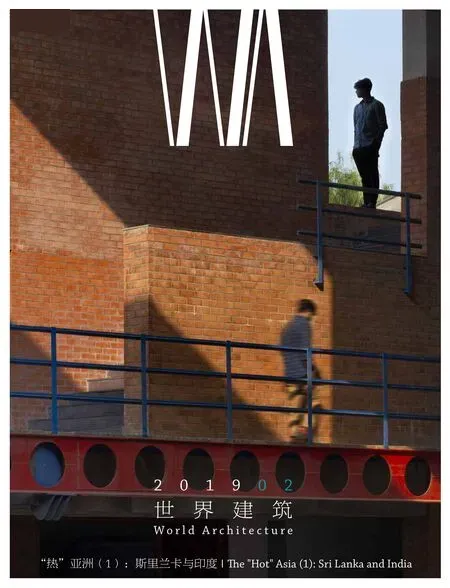外表皮的强度
——卡鲁索-圣约翰建筑事务所设计的里尔酒店管理培训学校
玛利亚·保拉·雷皮里诺/Maria Paola Repellino
齐轶昳 译/Translated by QI Yiyi
记忆和再生
栏目主持:阿尔伯托·博洛尼亚,米凯利·博尼诺,皮埃尔-阿兰·克罗赛特
亚当·卡鲁索和彼得·圣约翰于1990年创立了一家英国事务所,他们设计的建筑是一种复杂的体系,能够将新的意义赋予与之互动的环境。这种敏感性既可以用于全新设计的建筑物,也可以用于既有建筑的改造。从这个意义上说,里尔酒店管理培训学校项目是该事务所设计方法的集大成者:它是一个大型的工业综合体改造,有条件通过一系列由不同外皮处理方式构成的开放空间与城市环境相互作用。这种再生改造的形式与卡鲁索-圣约翰建筑事务所在过去几年所进行的有关形式及空间的研究息息相关。事实上,他们自己也承认,他们的设计方法从根本上超出了功能的概念,早在2004年时他们就宣称:“我们从未试图让建筑的外立面清晰地展示或代表其内部构成”。这揭示出他们“对于内部空间与外观之间存在很大差异的建筑”[1]的特殊兴趣。不论是在外墙使用具有特征的装饰图案以体现空间质量,或是酒店管理培训学校项目中独特的屋顶表面,它们都代表着一种与赖特使用装饰相悖的设计传统。事实上,卡鲁索-圣约翰建筑事务所提倡将装饰作为一种“庆祝形式”[2]17,贡布里希将其描述为“将一种模式叠加在另一种模式上的特殊情况”[2]163,它不一定是因为构造影响的结果:关于装饰的概念,在中文《辞海》里将其定义为“修饰、打扮”[3]。在他们自己对空间进行操纵的主观过程中,卡鲁索-圣约翰建筑事务所根据不同情况逐步发展出一种独特的装饰语汇,体现在很多方面:从印在诺丁汉当代博物馆外墙的预制混凝土构件上的花卉图案,到在不莱梅兰德银行大楼的不同编织方式,再到在里尔实验的一种“炼金术”(为一所学校综合体的墙壁混凝土混合物所做的实验)。这是一种可能被认为陈旧的方法,但无论如何,卡鲁索-圣约翰建筑事务所所设计的形式结果都进一步证实了它的相关性,并带来了持续而复杂的演变。(A.B.)
Memory and Regeneration
Column Editors: Alberto Bologna, Michele Bonino, Pierre-Alain Croset
The buildings of the British studio founded by Adam Caruso and Peter St John in 1990, are sophisticated architectural devices capable of giving a new meaning to the context on which they interact. This sensitivity is expressed both on the occasion of buildings designedex novoand on the transformation of pre-existing architectures. In this sense, Lycée Hôtelier de Lille represents a mature synthesis of themodus operandiof the studio: a large transformed industrial complex, qualified to interact with the urban context in which it is enclosed through a sequence of open spaces shaped by different surface treatments. This intervention of regeneration is aligned with the formal and spatial research pursued by Caruso St John in the last years. In fact, by their own admission, their design approach traditionally places itself beyond the concept of function: "We have never made buildings where the façades clearly show or represent their interiors", they declared in 2004,revealing already their specif i c interest in "buildings where there is a very big difference between interior quality and external appearance".[1]The spatial quality investigated through the use of decorative patternsthat characterise their façades, or in the case of Lycée Hôtelier that is recognisable also through the surfaces of the roofs, is the result of a design tradition in contrast to the meaning of Frank Lloyd Wright's use of ornament. Caruso St John are, indeed, advocates of the decoration as a "form of celebration"[2]17described by Ernst H. Gombrich as "a special case of superimposing one pattern on another"[2]163,not necessarily as the result of a tectonic process:a concept that can be related to the meaning of decoration, that Chinese dictionaryCihaidefines as"beautif i cation, dressing up".[3]In their own subjective process of manipulation of the space, Caruso St John progressively develop, according to various circumstances, a singular decorative vocabulary, capable of many facets: from the fl oral patterns imprinted on the prefabricated concrete elements of the façades of the Nottingham Contemporary Museum, to the different weavings of Bremen Landesbank building, up to the alchemies experimented in Lille for the design of the concrete mixtures of the walls of the new buildings in the school complex. An approach that might be considered old, whose formal outcomes proposed by Caruso St John confirm however its relevance and a continuous and sophisticated evolution. (A.B.)
里尔酒店管理培训学校项目建于前法孚-凯尔·巴布科克(FCB)炼钢厂的遗址上,展示了当代建筑如何帮助重新定义前工业区,实现其功能现代化,以及实现整体城区的改造。此项目是一项更加雄心勃勃计划的第一步,该计划旨在重新塑造一片由法国l'AUC工作室于2005年规划的工业片区。里尔直到1970年代都是法国纺织和机械工程领域最重要的工业城市之一,此后该市的工业生产迅速下降,导致郊区的产业也不可避免地开始放缓。
法孚-凯尔·巴布科克工厂生产了一些工业时代最重要的基础设施,如第一台蒸汽机、巴黎的亚历山大三世桥、奥赛美术馆的钢架及埃菲尔铁塔的升降机。尽管它在全盛时期雇用了8000名工人,但在2001年却永久停产。10年来,尽管围绕着工厂周围的工人阶级郊区正在发展壮大,但巨大的工业建筑仍然空无一人且无法进入。 2011年,在获得新酒店管理培训学校竞赛后,综合体复兴的其中一部分被委托给了英国卡鲁索-圣约翰建筑事务所1)。这个二人组设计了一个方案,以保护和增强该综合体的空间特征:其空间的形式感、层叠的桁架、统一的语言和巨大的体量。
新学校在17hm2的工业园区内占据了一小部分,靠近住宅核心和地铁。工厂分为一系列“大厅”,用钢架和砖墙建造。每个“大厅”长160m,宽20m,但高度不同(最多24m)。这些“大厅”沿东西方向排列,四面开放。学校实际上只占整个区域的一部分,也包括一个靠近职工宿舍的密集网格的自由梯形地块。该项目设想了一项双重战略:一些现有结构将完整地进行修复和保存,而其他结构将被拆除,并被新建筑所取代,但新建筑仍然保留了原始建筑的形式和材料特征。这种方法倾向于强调工业布局的统一性。
学校的核心空间位于前工厂大楼区域。教学和行政区域、餐馆和商店位于恢复或重建的结构中。建筑师在自由区增加了3栋新建筑:员工宿舍、学生宿舍和同时向当地居民开放的体育馆。新建筑物具有与现有建筑物相同的形态,就像要“完成”布局一样。所有建筑物都根据已有的内在关联进行连接;这创造了一个多孔的基础设施,包括庭院、小径和大的开放或封闭空间。内部与外部的区别仅在于屋顶,而不是其空间的大小和表面材质。由学生作为活动主体的公共活动空间(餐馆、面包店、甜品店、花店)位于新的有屋顶覆盖的道路两侧,这条路穿过F7“大厅”,预示着学校的公共入口。这条路穿过F7通向F9的室内花园——这是学校的真正核心——接着就是公共区域(食堂、会议室)。景
观设计师帕斯卡·克里比耶为大厅选择的桉树营造出一种模糊的异国情调。这些特征使项目具有城市特色;虽然建筑物保持了工厂原有的形式特征,但它们可以以多种不同的方式使用。

1位于修整后的厂房前的新体育馆/The new gymnasium in front of the recovered factory buildings

2与建筑师合作的景观设计师帕斯卡·克里比耶选择了覆盖F9“大厅”庭院的植被和镶嵌石材/The vegetation and tessellating stone paving of the garden in halle F9 was chosen in collaboration with Pascal Cribier(1.2摄影/Photos: Hélène Binet)

3首层平面/Ground floor plan

4保留的剖面“大厅”(红色部分)和重建的结构(黑色部分)/Section of the preserved halles (in red) and rebuilt structures (in black)

5被庭院分隔开的3座新建筑剖面/Section of the 3 new buildings separated by courtyards

6东立面/East elevation
像卡鲁索-圣约翰建筑事务所的许多其他项目一样,他们用里尔酒店管理培训学校的设计方法让人更多地联想到绘画而不是雕塑的可塑性。这个特点在投标文件中已经表现的很明显,设计师表示他们想要建立他们自己的绘画方式。材料的性质决定了色彩的范围。图案和纹理创建了表面。新建筑的混凝土墙在现场用斑岩片和砖块进行着色,然后进行喷砂处理,以确保它们与该区域砖块的粗糙度和颜色一致。新学校选用的色彩搭配几乎与旧工厂相同。工业钢结构保持其原有颜色:支柱为蓝色,横梁为红色,龙门起重机为黄色。这些绚丽的色彩又通过波纹屋顶,连续的外立面和水泥地板而得到增强。
新建筑屋顶的图案让人想起过去使用的釉面粘土屋顶和装饰图案,这些图案使砖厂的外墙更加生动。这种在建造领域关于装饰的细致研究也激发了新的刺激点和研究领域。彼得·圣约翰总结了如何添加装饰并使其融入建筑:“它感觉就像是我们对外墙材料持续兴趣点的延伸。内部装饰除了选择材料和构造技术外,还包含另外一种技术来使表面获得优美的纹理。”[1]
卡鲁索-圣约翰建筑事务所的作品以非常独特的原因借鉴了建筑遗产和历史,但主要的原因还是因为他们希望尊重项目建设的地点。这在维多利亚和阿尔伯特博物馆(2002-2007)的外观设计、诺丁汉当代博物馆的模块化形体(2004-2009)、英国泰特的空间(2006-2013)或是最近不来梅兰德银行新总部(2011-2016)的设计中都可以看出。然而,每次探索都涉及极其复杂的知识和敏感性练习,才能最终颠覆传统和平庸。的确,建筑应该与周围环境和谐统一,几乎到达与它融为一体的程度,然而这也使得建筑物变成极其普通的存在。通过材料和表面极其复杂的使用,例如通过强调每种材料的空间潜力,使得外立面的视觉和触觉元素变得与空间的组合一样重要。当这种灵敏度配合着与内外气氛相一致的极其精确的构造思想时,即使是在最普通的设计中也能赋予建筑强大、明确的特征。最终的结果将是一个坚实的包含文化和情感的建筑,用来重申对各种流行趋势、时尚和所谓“新暴政”标志性形式的反抗[4]。□
The Lycée Hôtelier de Lille built on the site of the former Fives-Cail-Babcock (FCB) steelworks shows how contemporary architecture can help redefine former industrial sites, modernise their functions,and more in general transform whole city districts.The project is the first step in a much more ambitious programme to requalify a place of industry drafted in 2005 by the French studio l'AUC. Lille was one of the most important industrial cities in the textile and mechanical engineering sector in France, at least up until the seventies, after which the city's industrial production declined rapidly and business in the Fives suburb inevitably began to slow down.
The Fives-Cail-Babcock plant had produced some of the most important infrastructures of the industrial era: the first steam engines, Pont Alexandre III in Paris, the steel frame of the Gare d'Orsay, and the lifts in the Tour Eiffel. Although it employed 8,000 workers in its heyday, in 2001 production was permanently suspended. For ten years the huge industrial buildings remained empty and inaccessible in the middle of the working class suburb that had grown up around the factory. In 2011 requalification of part of the complex was entrusted to the British studio Caruso St John after it won the competition for the new Lycée Hôtelier.1)The English duo developed a project to preserve and enhance several spatial features of the complex: the morphology of its volumes, the repetitive spans, its uniform language and monumental scale.
The new school occupies a small portion of the 17hm2industrial complex, i.e., the area close to the residential nucleus and the subway. The factory is divided into a series of halles, built with a steel frame and brick walls. Each halles is 160 metres long, 20 metres wide, but varies in height(max. 24 metres). The halles are aligned in an eastwest direction and are open on all sides. The school actually occupies only part of the whole area of the halles, also including a free trapezoidal piece of land next to the dense grid of the workers' houses.The project envisaged a dual strategy: some of the existing structures were to be restored and preserved in their entirety while others were to be demolished and replaced by new buildings that nevertheless maintained the formal and material features of the original structures. This approach tends to underscore the unitary nature of the industrial layout.
The school's core programme is contained within the footprint of the former factory buildings.Didactic and administrative areas, restaurants,and shops are located in the recovered or rebuilt structures. The architects have added 3 new buildings in the free area: housing for the staff,student residences, and the gymnasium also open to local residents. The new buildings have the same morphology as the existing ones, as if to "complete"the layout. All the buildings are connected based on pre-existing links; this creates a porous infrastructure with courtyards, paths, and big, open and closed spaces. The interior differs from the exterior only by the roof, rather than the size of its spaces and material surfaces. The public activities managed by the students (restaurant, bakery,patisserie, flower shop) are located along the new covered path through halle F7 coinciding with the public entrance to the school. This gallery leads to the covered garden in halle F9 - the true heart of the school - and follows on from the main communal areas (canteen, conference room). The eucalyptus trees, chosen for the hall by the landscape architect Pascal Cribier, create a vaguely exotic atmosphere.These features give the project an urban dimension;although the architectural objects maintain the original, formal traits of the factory, they can be used in many different ways.
Like many other projects by Caruso St John,the design method they use for the Lycée Hôtelier de Lille is reminiscent more of painting than the plasticity of sculptures. This was already evident in the competition report in which the designers stated they wanted to "build the way they painted". The nature of the materials establishes the chromatic range. Patterns and textures create the surfaces. The concrete walls of the new buildings are pigmented on site with porphyry flakes and bricks and then sand-blasted to ensure they are coherent with the roughness and colours of the bricks in this area.The colour palette of the new school is almost the same as that of the old factory. The industrial steel structures maintain their original colours: blue for the pillars, red for the beams, and yellow for the gantry crane. These brilliant colours are enhanced in the corrugated roof, outer envelope of the continuous façades, and cement floor. The pattern of the roofs of the new buildings is reminiscent of the glazed clay roofs used in the past and the decorative motifs that enliven the façades of brick factories.New stimuli and research fields were inspired by the patient study of ornamentation in the construction sector. Peter St John summarises how ornaments are not added but incorporated into architecture; it"feels like an extension of an interest we have always had in making façades. The idea of decoration is just another technique in addition to the choice of the materials that you use, and in addition to the techniques of construction that you use to make façades that have a beautiful texture to them".[1]
The work by Caruso St John draws on architectural heritage and the history of architecture for very specific reasons, but primarily because they wish to respect the site where the project is to be built. This is visible in their design of the façade of the Victoria and Albert Museum of Chidhood (2002-2007), the modular envelope of the Nottingham Contemporary Museum (2004-2009), the space of the Tate Britain(2006-2013) or more recently the new headquarters of the Bremen Landesbank (2011-2016). However, each time it involves an extremely sophisticated intellectual and sensitive exercise that ultimately subverts obviousfiliations and banal contextualisations. It is true that the architecture is immersed in the context, almost to the point of merging with it, but it then turns the buildings into anything but ordinary objects. This happens chiefly due to the extremely sophisticated use of materials and surfaces, for example by emphasising on the spatial potential of each material, so much so that the visual and tactile elements of the façades become as important as the arrangement of the volumes. This sensitivity, coupled with an extremely precise construction idea in line with the atmosphere that is to be generated in the interior and exterior,bestows a strong, unmistakable mark even on the most ordinary solution. The final result is a solid, cultured and emotional architecture used to reiterate a resolute rejection of trends, fads and the iconic formalisms of the "tyranny of the new".[4]□

7 体育馆南墙细部/Detail of the south wall of gymnasium(3-7图片来源/Sources: Caruso St John Architects)
项目信息/Credits and Data
客户/Client: City of Lille and Region Hauts de France
建筑设计/Architects: Caruso St John Architects
协助建筑设计/Assistant Architects: Coldefy & Associés Architectes et Urbanistes
结构工程/Structural Engineer: Batiserf
服务顾问/Services Consultant: Inex
造价顾问/Cost Consultant: Bureau Michel Forgue
景观设计/Landscape Architect: Pascal Cribier with Aptec
总面积/Total Area: 20,600 m2
可用面积/Usable Floor Area: 23,000 m2
造价/Cost: 47.2M EUR
竣工时间/Completion Time: 2016
注释/Note
1)卡鲁索-圣约翰建筑事务所所获得的众多竞赛中标之一,2006年竞赛获选的新港街画廊项目于2016年获得了颇具声望的RIBA斯特林奖。此外,该事务所因该项目获得了第16届威尼斯双年展英国馆评审委员会的特别提名奖。/One of the many prizes received by Caruso St John was to be selected in 2006 and then awarded the prestigious RIBA Stirling Prize in 2016 for their design of the Newport Street Gallery.In addition, the studio received a special mention by the jury for its project for the British Pavilion at the 16th biennale of architecture in Venice.

