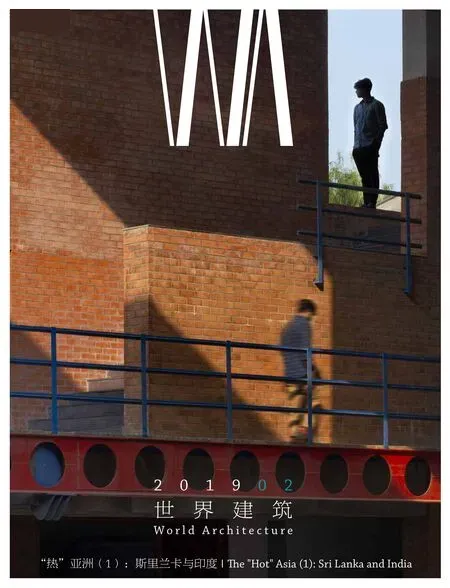沙尔达学校玛雅·索马亚图书馆,戈伯尔冈,马哈拉施特拉邦,印度
建筑设计:萨姆普·帕多拉/萨姆普·帕多拉及合伙人事务所

为马哈拉施特拉邦乡村学校儿童图书馆加建选择的地段,是一段位于既有建筑和学校边界之间的碎片。这个地段基本上暗示了建筑要以线性的形态来使项目适合所选的地段。而提及儿童对建筑景观的喜爱,我们将这座图书馆建筑设想为地平面的一种延伸,内部为学习使用,上部则可供儿童嬉戏。由于周边地区有限的教育资源,我们需要激发灵感的空间体验来吸引学生,并希望能够在放学后吸引附近的居民。
第一次去调研地段时,有我们看到一名工程师为一些学校建筑测量构造,非常有趣。我们一定程度上受此鼓舞,决定从建构智慧的角度来做这个项目。因此,我们通过分析几种可能的材料配置——从混凝土壳体到砖拱——来实现这个“建筑景观”。在这种情况下,我们受16世纪加泰罗尼亚砖拱券的材料利用率所吸引。它在19世纪早期被古斯塔维诺使用,在埃拉迪奥·迪斯特20世纪中期的作品中显示出不可思议的细节。在处理这种特定的场地条件时,我们使用了Rhino Vault,它由苏黎世联邦理工学院(ETH)的区块研究小组(BRG)开发,用以精准地表达该项目的纯粹的压缩至极限的形式。
图书馆位于学生日常动线的交汇点,它成为了可以经由不同方位进入的亭子,当学生从中穿行或浏览时,与书产生了互动的可能。
图书馆的室内有多种空间和座椅系统,在更私密的学习区有地板凳系统,而中心区有着可以协作研究的桌椅组合。自承重的飘窗为了增加稳定性采用条形型材,截面的尺寸经济节约。
该项目运用的施工技术也成为了一个重新审视全球和地方的古老二元对立的机会。南亚范式中的区域性或地方性典型地表现在记忆中的严格的形式约束上。这通常是以牺牲材料的利用率作为代价的。
我们在探索砖材的材料和建造的效率方面的努力,是期望利用我们的实践所属的知识网络,它使我们可以通过扩充全球的可能性来丰富区域性或地方性。
从采用加泰罗尼亚砖拱系统到埃拉迪奥·迪斯特在乌拉圭的项目中的压缩环状细节的过程中,再到瑞士制造的造型软件插件,图书馆项目不仅得益于来自世界各地的经验,也同样得益于源于时间/历史的教训。□(庞凌波 译)

1 外景/Exterior view
The site chosen for this small addition of a children's library within a school in rural Maharashtra,was a sliver between existing buildings and the school boundary, a site that almost implied a linear building footprint to adjust the programme for the chosen site. Alluding to the impetus that children have towards landscape over a building, we conceived the library building to be a formal extension of the ground plane. A place inside for study and a place above for play. With the limited teaching resources available in the larger vicinity we needed the inspiring spatial experience to be a magnet to attract students and hopefully other residents from the nearby settlements after school hours.
On ourfirst visit to the site it was interesting to see Geodesic structures built by an engineer for a few of the school buildings, we were somewhat encouraged by this to pursue a project that followed from a construction intelligence. We hence parsed through several possible material configurations ranging from concrete shells to brick vaults for building this "architectural landscape". At this point we were captivated by the material effciencies of the Catalan tile vault from the 16th century, its use by Gustavino in the early 19th century and finally the incredible details from the work of Eladio Dieste from the mid-twentieth century. While working with the specific site condition we used Rhino Vault developed by the Block Research Group at the ETH to articulate a pure compression form for the project.
The library lies at the intersection of a students'daily routine and it became a pavilion accessed from multiple sides with students potentially engaging with books while traversing through the library or over it.
The library interior has varied spatial & seating systems, a floor stool system towards the edges for a more intimate study area and towards the centre, tables and stools for collaborative study. The self-structured window bays are striated profiles for increased stability with economical window section sizes.
The construction technology for the project also makes a case to reexamine the age-old binaries of the global and local as being in opposition.The regional or the local within the South Asian paradigm typically manifests within strict formal constraints of the style in memory. This is often at the expense of material effciencies.
Our efiort to search for a material and construction effciency in brick tile looked to leverage the networks of knowledge that our practices are situated in, allowing us to enrich the regional or local through the extended capacities of the global.
In using principles ranging from the Catalan Tile Vaulting system to the compression ring detail from the work of Eladio Dieste in Uruguay, to a form finding software plug-in made in Switzerland, the library is a resultant of not only lessons learnt from various geographic locations but also various lessons through time/history.□

2 11.5cm厚外壳/Shell form 11.5cm thick
项目信息/Credits and Data
客户/Client: Somaiya Vidyavihar
建筑设计/Architects: Sameep Padora & Associates
设计团队/Design Team: Vami Seth Koticha, Archita Banerjee, Manasi Punde, Aparna Dhareshwar
结构工程/Structural Engineering: 基础设计/Foundation Design: Sameer Sawant, 屋面结构/Superstructure: Rhino Vault, Vivek Garg,
特种混凝土供应商/Unique Concrete Contractor: Rajesh Murkar, Milind Naik
场地监管/Site Supervision: Zubair Kachawa
材料/Materials: 屋面结构:20mm厚砖材;地板:印度鲸石;窗户:铝,木材,玻璃;家具:胶合木板/Superstructure: 20mm thick brick tile; Flooring: kota stone;Windows: aluminium, wood, glass; Furniture: pre-laminated wood ply
占地面积/Site Area: 12,140m2
建筑面积/Total Floor Area: 534m2
设计时间/Design Period: 2014.05-2015.11
施工时间/Construction Period: 2017.08-2018.05
摄影/Photos: Edmund Sumner


3.4 模型/Models

5 总平面/Site plan

6 带流线的总平面/Site plan with routes
1-入口/Entrance
2-主校区/Main school block
3-幼儿园教室/Kindergarten classroom
4-舞台表演区/Stage/performance area
5-活动场/Playground
6-建议体育综合设施/Proposed sports complex

7 平面/Floor plan


8.9 剖面/Sections
1-松散的家具/Loose furniture
2-拼装书架及电扇/Stack and fan support
3-低矮的坐席/Low seating
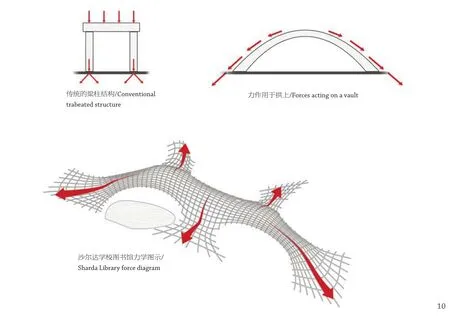
10 概念图示/Concept diagram

11 构造详图/Construction details
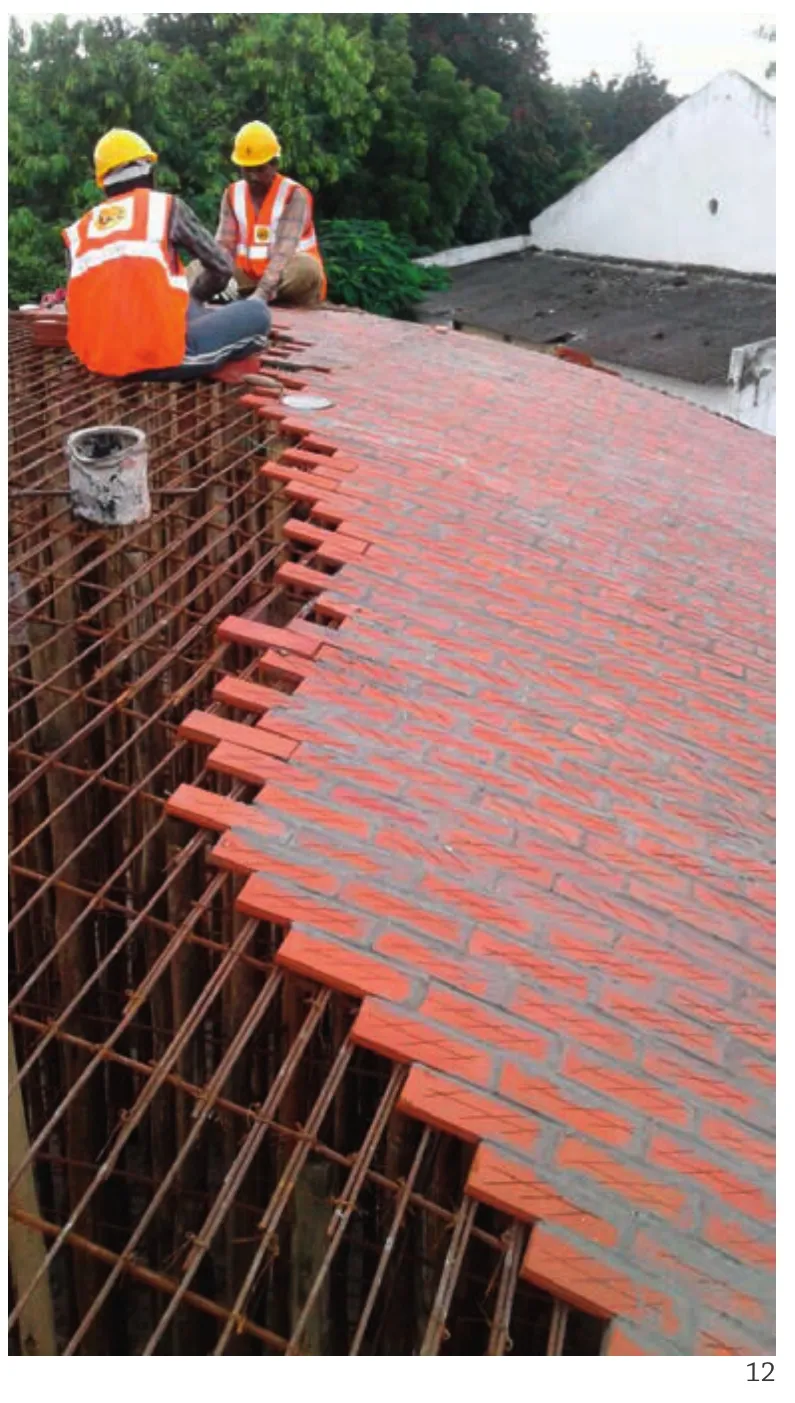
12 钢筋模板/Rebar formwork
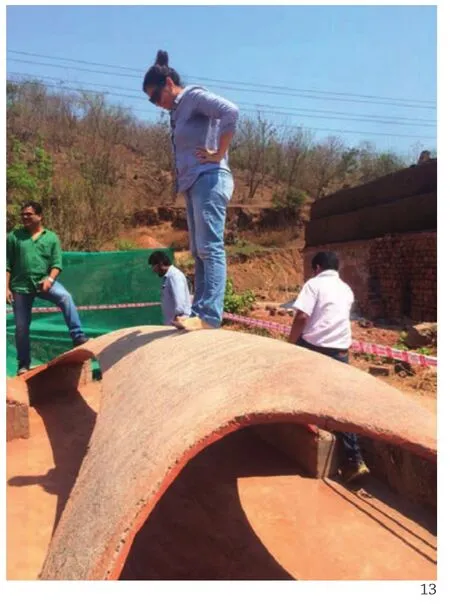
13 打样/Mock up
1-屋顶按图纸用25mm厚砂浆包裹钢筋铺设3层32mm厚砖片/Roof with 3 layers of 32mm thick brick tiles laid as per drawings on 25mm thick mortar containing R/F
2-预应力钢筋定缝销钉/P.R dowels
3-地平层/Ground level
4-250mm厚瓦砾填料/250mm thick rubble packing
5-夯土/Rammed earth
6-直径16mm的钢筋按间距100mm排列/16mm dia reinforcement at 100mm C/C
7-直径12mm的钢筋按间距100mm排列/12mm dia reinforcement at 100mm C/C
8-1:4:8预制混凝土/PCC 1:4:8
9-橡胶垫层/Rubber soling
10-两侧砖/Brick on both sides
11-1:4:8预制混凝土/PCC 1:4:8
12-基座层预制混凝土/Plinth level PCC
13-碾压混凝土基础/RCC pedestal
14-直径16mm的钢筋按间距100mm排列/16mm dia reinforcement at 100mm C/C
15-外侧/Outer side
16-内侧/Inner side
17-32mm厚砖瓦(一层)/32mm brick tile (I layer)
18-25mm厚灰浆缝(二层)/25mm mortar joint (II layer)
19-32mm厚砖瓦(三层)/32mm brick tile (III layer)
20-25mm厚抹灰(四层)/25mm mortar (IV layer)
21-32mm厚砖瓦(五层)/32mm brick tile (V layer)
22-基座/Plinth
23-碾压混凝土基础/RCC pedestal
24-32mm厚砖瓦/32mm bricktile
25-25mm厚抹灰/25mm mortar
26-15mm厚砖瓦间灰浆缝/15mm mortar joint between bricktile
27-32mm厚砖瓦/32mm bricktile
28-32mm厚砖瓦/32mm bricktile
29-两侧RFMT/RFMT, both sides
30-25mm厚抹灰/25mm mortar
14-17 外景/Exterior views
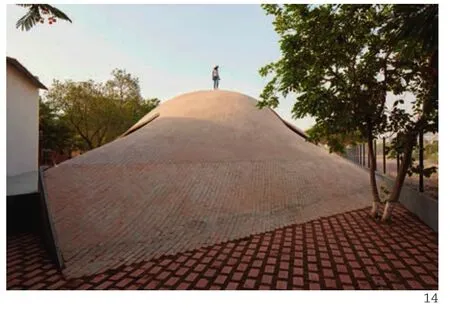

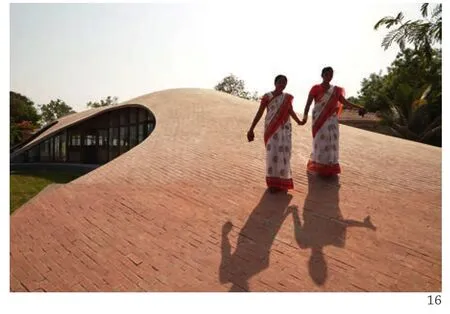

评论
方晓风:这是个非常有趣的、从建构入手完成的设计,整个平面布局,既简单又有诗意,最打动人心的画面,来自于人们在建筑的拱顶上漫步。它形成了既是建筑又非建筑而像一个地景设施的这么一种状态。这个学校图书馆,是在有限的场地中展开的,但建筑师非常敏锐地捕捉到了有启发的信息,并且选用了加泰罗尼亚拱——非常薄的砖拱,既廉价又轻巧。整个建筑气质活泼,提供了非常好的采光品质和完整的室内空间。这个项目可视为另类国际化的样板,跨地域的地方经验的借用,给人留下深刻印象。
Comments
FANG Xiaofeng:This is a very interesting, construction-oriented design. The entire layout is both simple and poetic. The most impressing picture comes from people strolling on the vaulted roof of the building. It forms a state of being both architectural and non-architectural, like a landscape facility. This school library is unfolded in a limited space, but the architect was very sensitive to capture inspiring information and chose the Catalan Vault, a very thin brick arch, which was cheap and lightweight. This is a lively building as a whole, of very good lighting quality and complete indoor space. This project can be regarded as a model of alternative internationalisation, and the cross-regional borrowing of local experience is impressive. (Translated by CHEN Yuxiao)


18.19 内景/Interior views
王亦知:沙尔达学校玛雅·索马亚图书馆充分展示了建筑技术的多元性。通过将加泰罗尼亚的拱券结构与最新的瑞士计算机程序和最传统的本地红砖材料结合,创造出让人耳目一新的形式和空间。虽然从构造上看,这样的设计存在着明显的防水、隔热等性能的不可靠,但当我们的创作沉溺于越来越完善的既有技术和越来越成熟的建筑产品时,这样的尝试无疑是非常具有启发性的。
WANG Yizhi:Maya Somaiya Library displays the diversity of architectural techniques to a full extent. By combining the vault structure of Catalonia with the most updated computer programme and the most traditional local red brick material, a refreshing form and space is created. Although seeing from its structure, problems might exist in waterproof, heat insulation, and other functions, the attempt is no doubt inspiring when it is a creation indulged in increasingly sophisticated techniques and more and more mature architectural products.(Translated by QIAN Fang)

