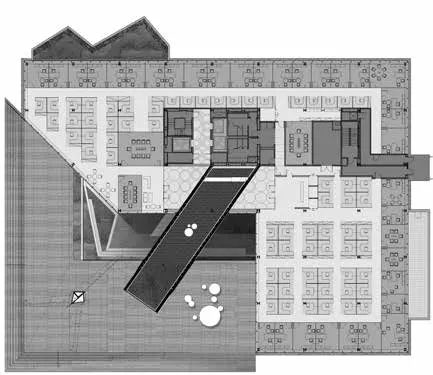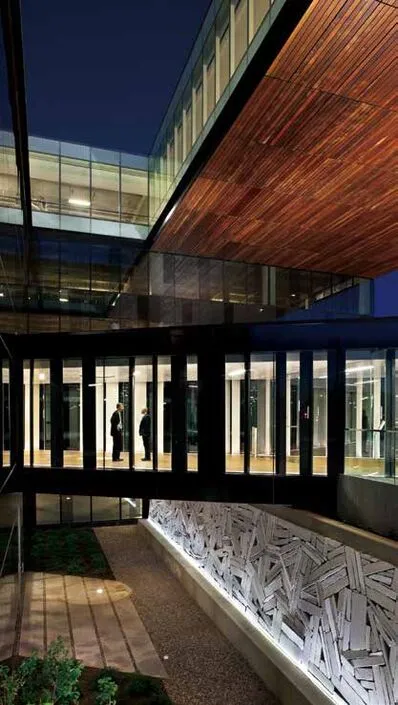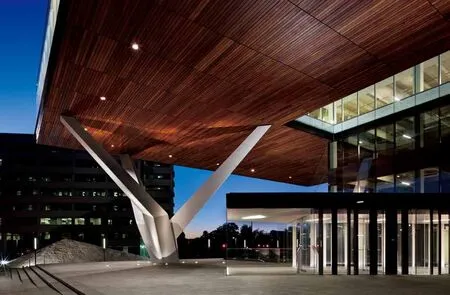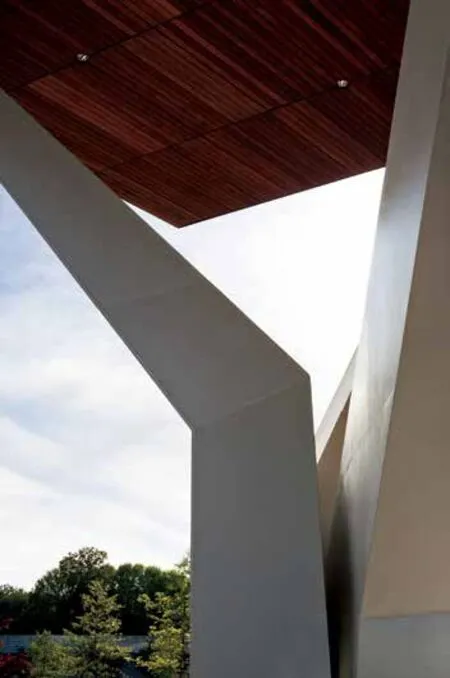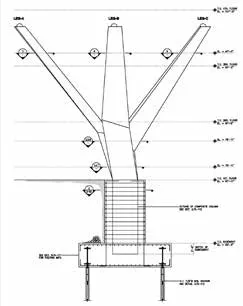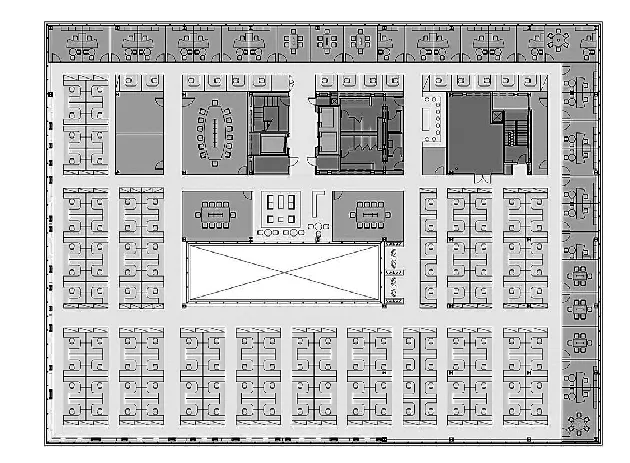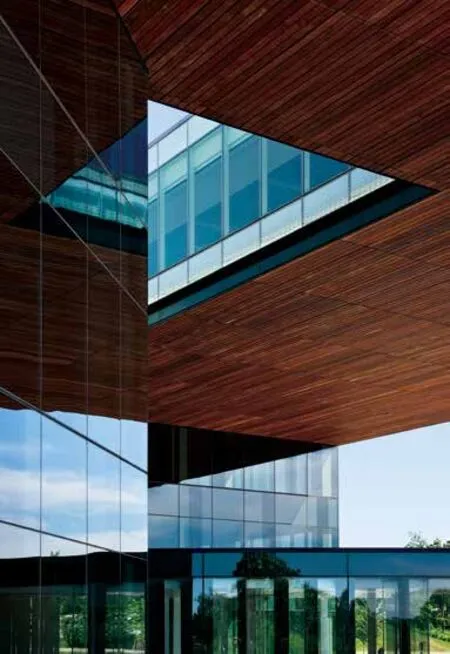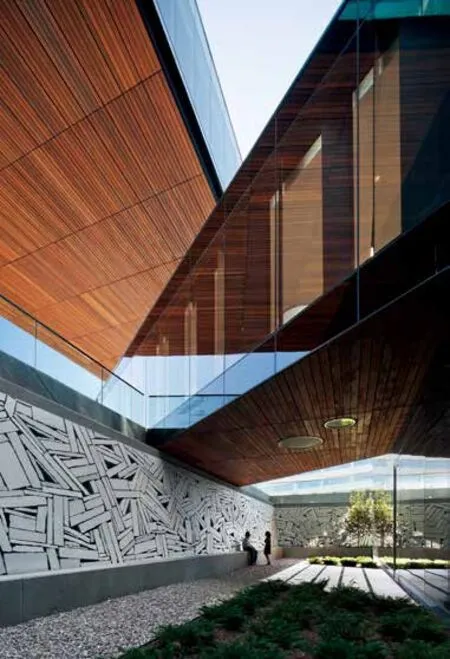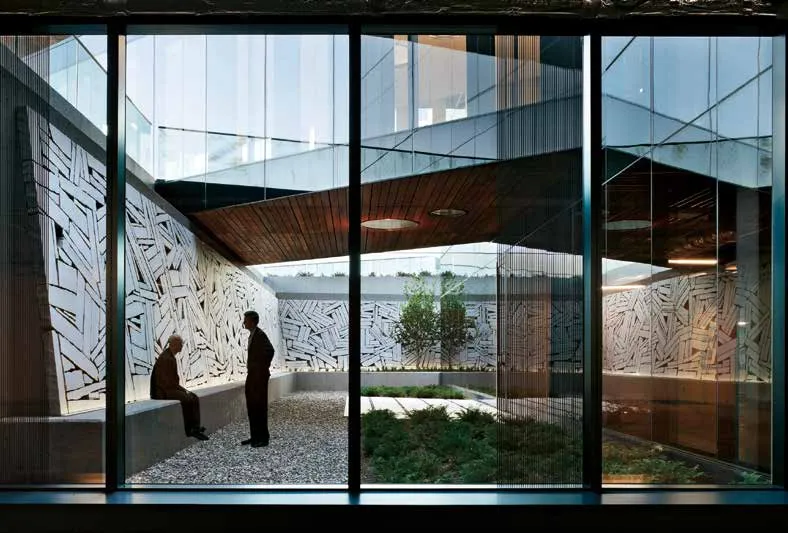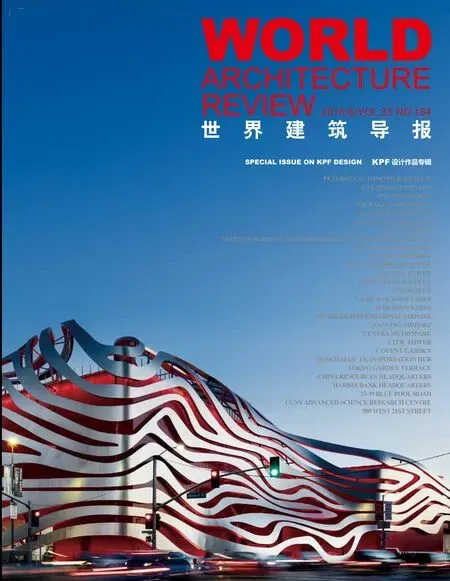中央都市园区美国新泽西州伊瑟林
业主:汉普郡公司
项目规模:1.23万 平方米
类型:办公,改造项目
合作设计单位:De Simone Consulting Engineers(结构工程师)
摄影:Michael Moran (p77, 78, 79, 80, 81)
Client: The Hampshire Companies
Size: 12,300 SM
Program: Office, Renovation
Team: De Simone Consulting Engineers (Structural Engineer)
Photography: Michael Moran (p77, 78, 79, 80, 81)
中央都市园区改造项目采用独特的不对称树状柱和桁架系统,以及金字塔形的景观和木质细节,与园区景观相呼应。
KPF从项目一开始就与结构和施工团队密切合作,拆除现有结构,并大量使用回收材料进行重建,在各个规模尺度体现工艺感,简洁性和创造性重塑。树状柱和桁架由复合钢制成,采用混凝土包柱,支撑延伸的第四层,打造项目标志性元素,并在入口广场上形成大雨篷。悬浮的第四层中央为矩形开洞,阳光可以照射在地面层宏伟的入口广场。周围的角锥状景观进一步凸显了项目,有助于塑造园区充满活力的视觉形象。
雕刻性结构设计与建筑细节相协调,从而形成更统一的建筑表达。在各个尺度,人们都可以看到设计团队在建筑表达方面所采用的协作策略--- 从大厅改造后的枫木桌面上单独切割的木质接头到充当焦点的独特树状柱。这一理念也体现在内部庭院的挡土墙以及混凝土砖的不规则组合。没有预先形成的设计理念,每块砖都将以创造性的自发方式一块接一块铺设。
作为园区总体规划的第一期,该项目采用人性化设计策略,避免了在没有景观的大片停车场中选址建筑物的常规做法,将景观与建筑融为一体,鼓励社交,提供更健康、更可持续的空间环境。

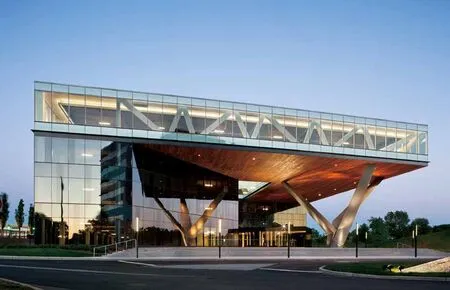
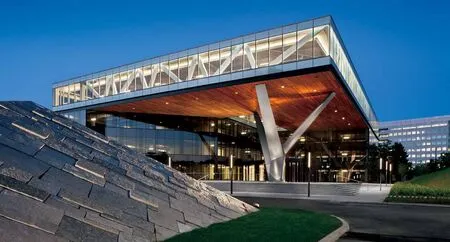
Centra Metropark’s renovated structure utilizes a unique, asymmetrical tree column and truss system,as well as pyramidal landscape forms and wood detailing that recall the campus landscape.
Working in close collaboration with the structural and construction teams from the very beginning of the project,KPF stripped down the existing structure, and rebuilt it with largely repurposed materials, conveying a sense of craftsmanship, simplicity, and creative reinvention at every scale. The tree-column and truss are fabricated of composite steel with concrete encasing to support an extended fourth floor, providing a signature element for the project and a grand canopy over the entry plaza. A rectangular hole is carved in the center of the suspended fourth floor, allowing the sun to shower the ground-level grand entry plaza with light. Surrounding pyramidal landscape forms further distinguish the site and help to create a dynamic visual presence for the campus.
A sculptural approach to structural necessity reconciles the building’s collection of details to create a cohesive architectural composition. One can see the design team’s collaborative methodology in architectural gestures at every scale – from the individually-cut wood joints on the lobby’s repurposed maple desktops to the dramatic tree column that acts as focal point. The idea is threaded into the retaining walls of the interior courtyard,irregular compositions of concrete bricks. Without a preconceived design, each brick was laid one by one with creative spontaneity.
The first phase of a campus master plan, the project embodies a user-friendly approach by avoiding the common practice of siting blocks of buildings in vast seas of parking devoid of landscape. Woven together, the landscape and building form encourage social interaction and provide a healthier and more sustainable environment.
