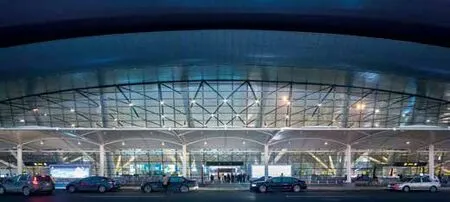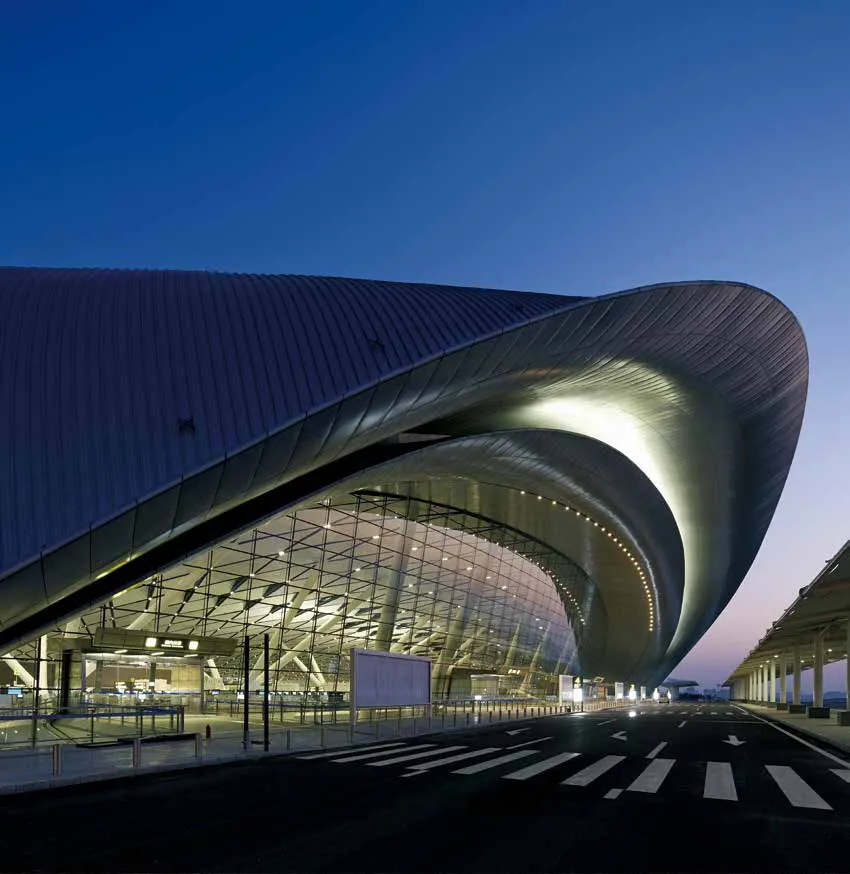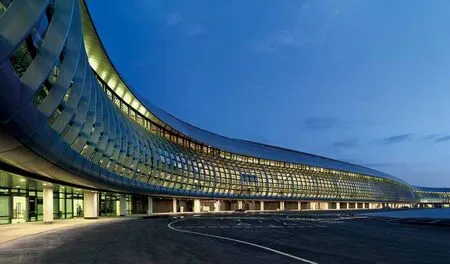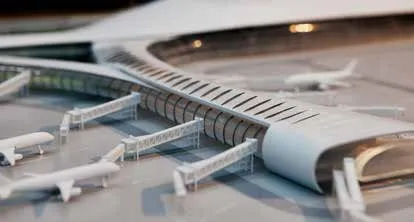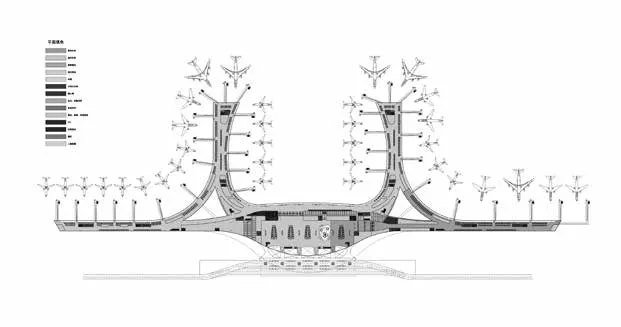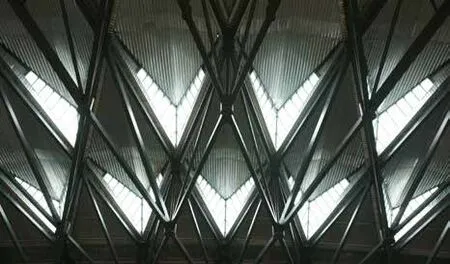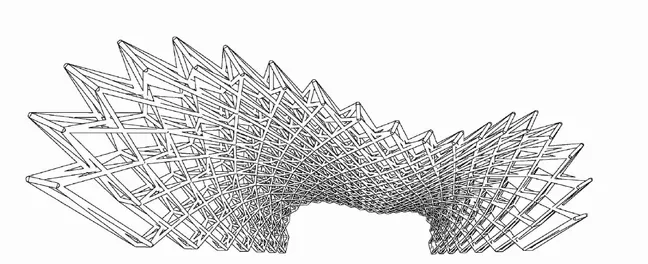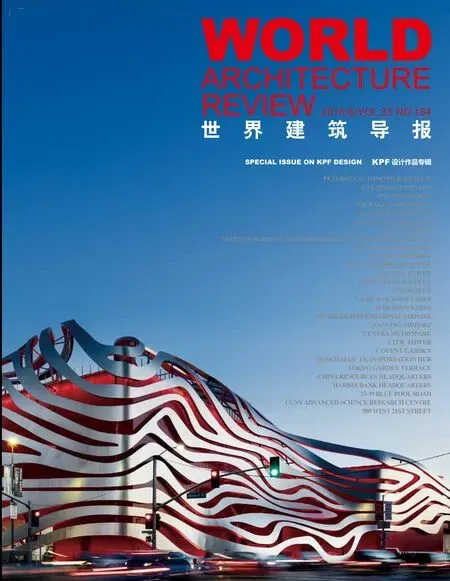南宁机场中国南宁
业主:广西机场管理集团
规模/高度:18.9万平方米
类型:交通
合作单位:北京建筑设计研究院(记录建筑设计单位)
摄影:Shu He (p72-74, 76), H.G. Esch (p75)
Client: Guangxi Airport Management Group
Size / Height: 189,000 SM
Program: Transportation
Team: Beijing Institute of Architectural Design (Architect of Record)
Photography: Shu He (p72-74, 76), H.G. Esch (p75)
作为发展迅速城市的新门户,南宁机场采用独特的屋顶雨篷结构设计,满足了各类功能及标志性等多方面的建筑需求。可调节光照的斜交网格的天花以及整个航站楼蜿蜒的造型由白色的三叉形钢柱所支撑。
雨篷设计融合了机翼的机械结构形状和鸟翼的生物结构形状。在设计比较过程中,确定了各柱体结构大小,以使柱体在不同的接触点与斜面天花紧密结合。与之相对的是菱形的网格图案,大多数天花单元为非透明,汇聚于中心条带顶端,形成了一个浅卵形的圆顶,下方为到达/出发大厅,而半透明的菱形则构成了天窗开口。柱子和天花板的连接犹如鸟翼的骨头和羽毛连接。
业主要求既可促进机场航站楼系统发展又能确保建筑造型可行性的总体规划方案,KPF反复测试各种材料,最终解决了这一重大设计挑战。入口处玻璃张力幕墙所需跨度要求采用定制的立缝面板,以适应外立面的向下坡度。通过材料定制决策,设计团队确保为乘客带来积极的旅行体验,同时保证了合理的项目预算。
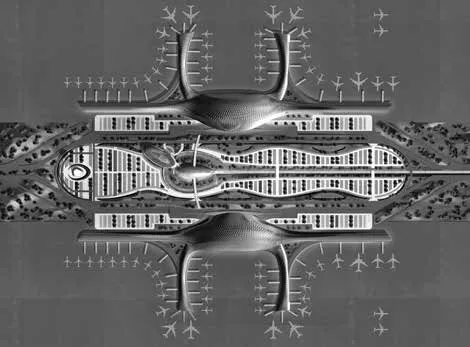
As the newest gateway to a rapidly expanding city, the Nanning Airport features a roof canopy that represents a unique balance of structural design with a multiplicity of programmatic and iconographic demands. Its triangulated steel columns, rendered in white, support a ceiling of diagrid tiles that calibrate light exposure and support the sinuous form of the terminal as a whole.
The canopy design fuses two shapes inherent to flight: the mechanical structure of airplane wings and the biological structure of bird wings. The first lens of inspiration informed a comparative design process to determine the columns’ shifting dimensions and meet the ceiling’s slope at various points of contact.By contrast, the diamond tile pattern, rendered mostly in opaque units, culminate at a central strip that crowns the length of the shallow, ovoid dome. Marking the arrival and departure hall, these translucent,fabric tiles form apertures to the skylight above. Through the latter lens, the articulation of the columns and ceiling tiles evoke the bones and feathers of the bird’s wing.
Posing a significant design challenge, the client’s commitment to a flexible master plan that would promote growth of the airport terminal system also drove the iterative process of testing multiple materials to ensure the building shape’s viability. The desired span of the entrance’s glass tension walls required the application of custom, standing seam panels that fit the facade’s downward slope. With each bespoke decision, the design team ensured a positive traveling experience for the visitor while remaining sensitive to the project’s budget.
