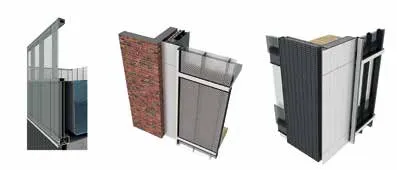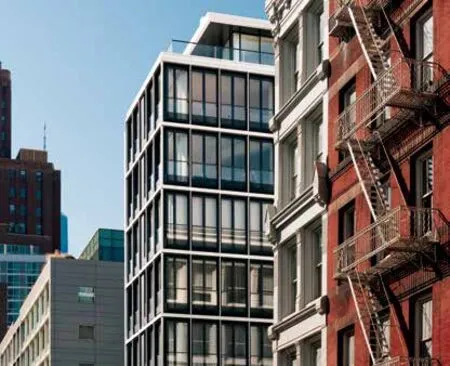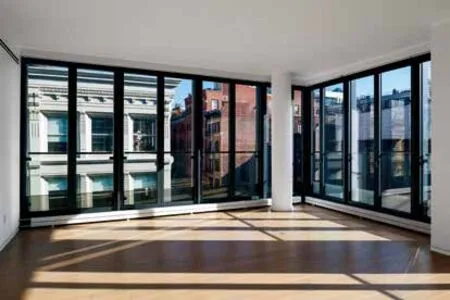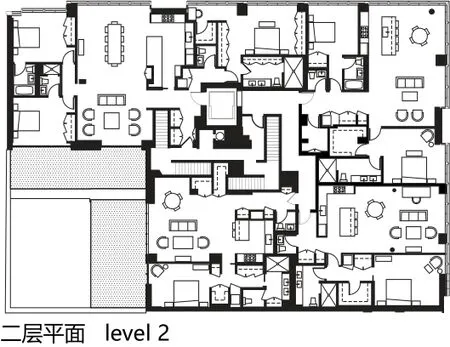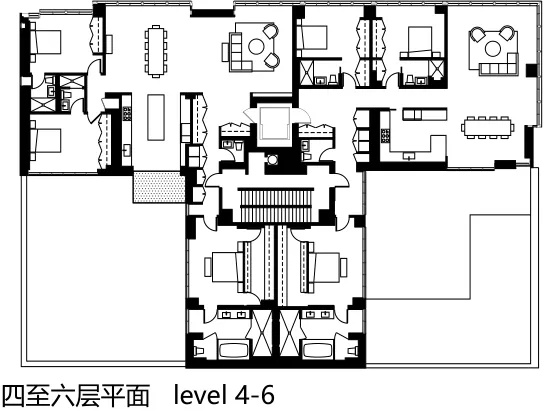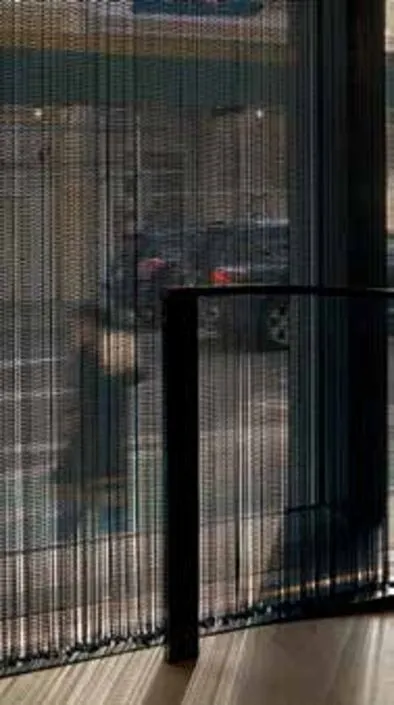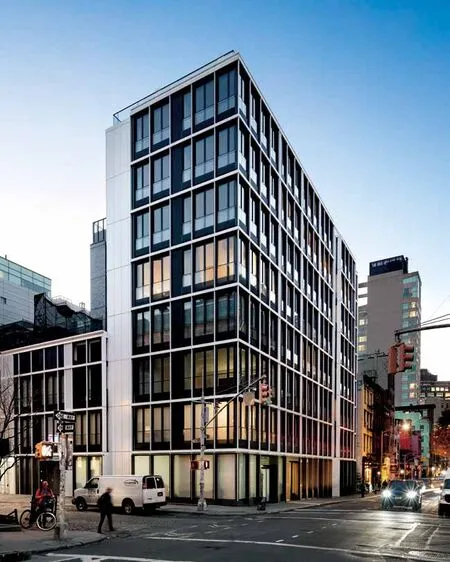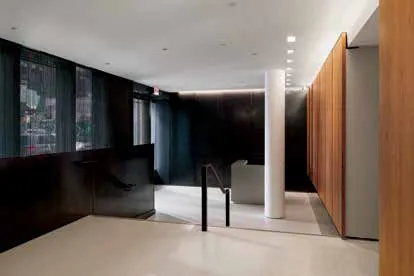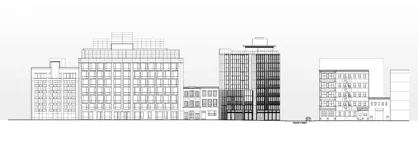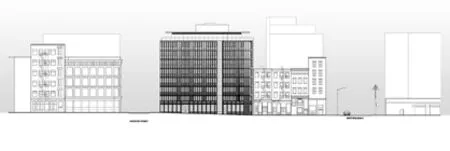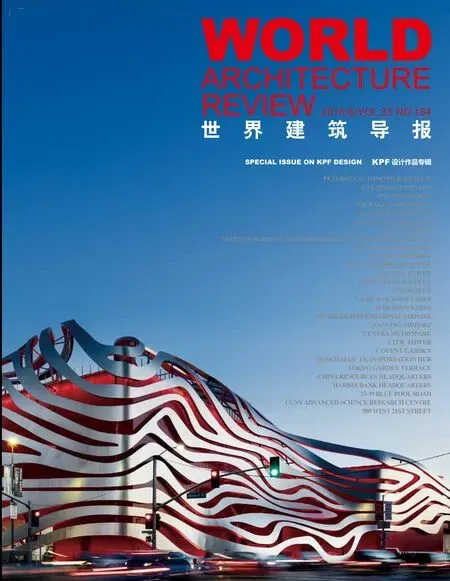伍斯特街27号美国纽约州纽约市
业主:Stawski 集团
项目规模:4874平方米
类型:住宅
合作设计单位:Thomas Juul-Hansen(室内设计师)
摄影:Raimund Koch (p62, 63)
Client: The Stawski Group
Size: 4,847 SM
Program: Residential
Team: Thomas Juul-Hansen (Interior Designer)
Photography: Raimund Koch (p62, 63)
伍斯特街27号是响应附近19世纪铸铁产业背景的当代建筑,巧妙演绎SoHo区标志性产业重要特征,并融入当代建筑设计中。
Soho区是纽约市建立在工业基础之上的一个历史性制造产业区。通过运用铁、石材、砖及玻璃产品,该街区建筑展现制造与工艺艺术传统。尽管众多周边建筑已被现代化建筑所取代,但是KPF采用类似设计方法并考虑周边环境,打造伍斯特街27号地标性转角地块。
这座精心设计的九层楼高公寓大楼坐落在花岗岩和钢铁组成的基座上,设有一个住宅大堂、两个商业单元和一个私人十车位停车库。通过引入窗侧壁及竖向石板结构,其体量响应端部结构历史特征。这种微妙的分离方式协调毗邻的19世纪铸铁外立面与新建大楼所采用的当代玻璃、金属及石材组合结构。
设计还参照邻里街区所用材料并考虑具体历史特征。连续可开启玻璃窗单元的竖向表达定义建筑围护结构。穿孔金属板、灰色花岗岩、玻璃栏杆和微妙色差融合在铝和玻璃观察窗构成布置中。人行道与街道层节点(如SoHo标志性菱形格栅和带有玻璃泡的钢铁铺设系统)融入入口通道。大堂室内空间设有挂珠式金属屏,再次在细微尺度上展现该主题。通过巧妙设置镂空圆形的图底关系,金属屏实现遮阳和私密性。
A sensitive, contemporary counterpart to its 19th century cast iron neighbors,27 Wooster thoughtfully reinterprets SoHo’s iconic industrial materiality into contemporary architectural gestures.
SoHo, a historic manufacturing district in New York City, is founded on craft.Articulated through the vocabulary of iron, stone, brick, and glass, the neighborhood architecture speaks to a tradition of fabrication and artistry. While many of the surrounding structures have been replaced with complementary, modern buildings,KPF approached 27 Wooster’s landmarked corner lot with an analogous design,sensitive to the surrounding context.
Carefully-proportioned, the nine-story condominium building is set on a plinth of granite and steel, containing a residential lobby, two commercial units, and a private,10-car parking garage. Its massing responds to historic, “book-end” structures by introducing reveals and vertical stone planes. This subtle separation provides the relief between neighboring 19th century cast iron facades and the contemporary expression of glass, metal and stone of the new building.
The design also references neighborhood materials and reiterates historic details.A vertical expression of continuous, operable glazed window units defines the architectural envelope. Bands of perforated metal panels, grey granites, glass railings and subtle color variations are blended with aluminum and glass vision lights. Sidewalk and street level details, like SoHo’s iconic diamond plate grates and iron paving systems with glass bubbles, are carried into the entryway. The motif reappears on a smaller scale in the lobby interior with beaded metal screens that provide shade and privacy – a thoughtful, figure ground inversion of the glass bubbles.
