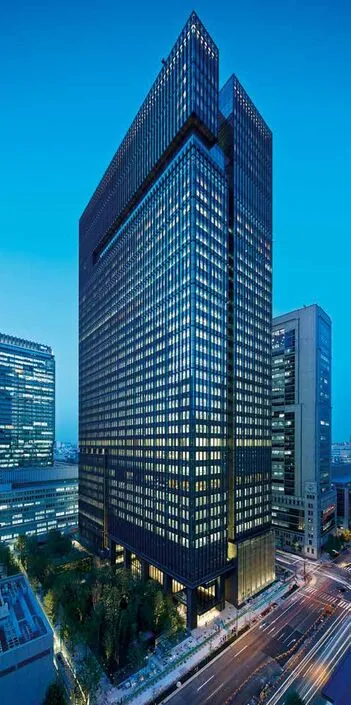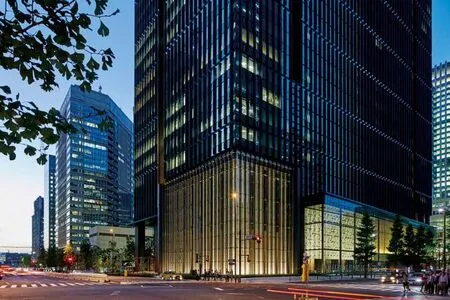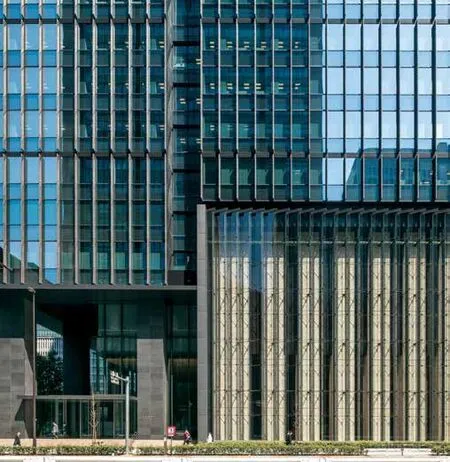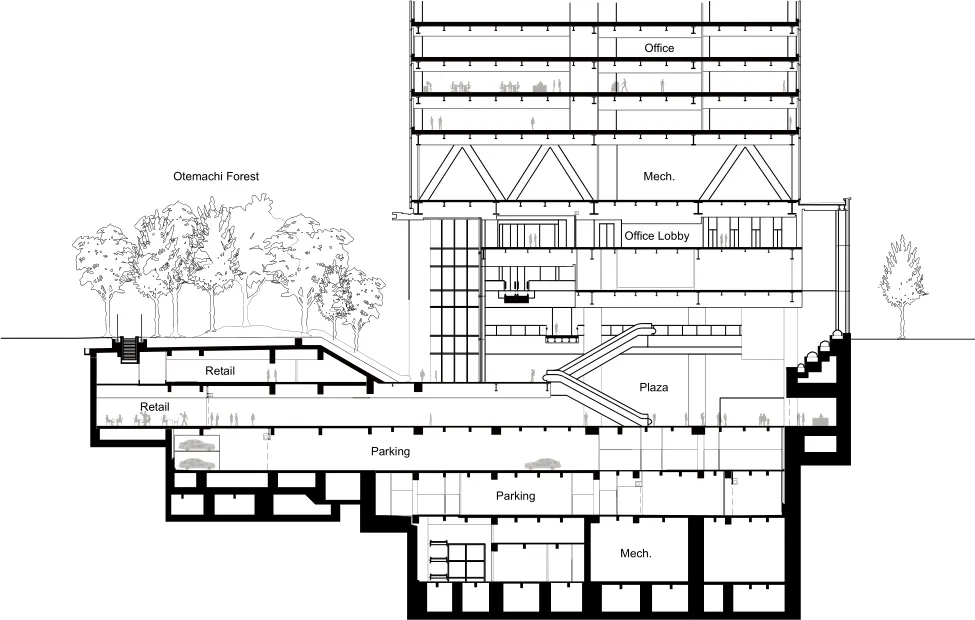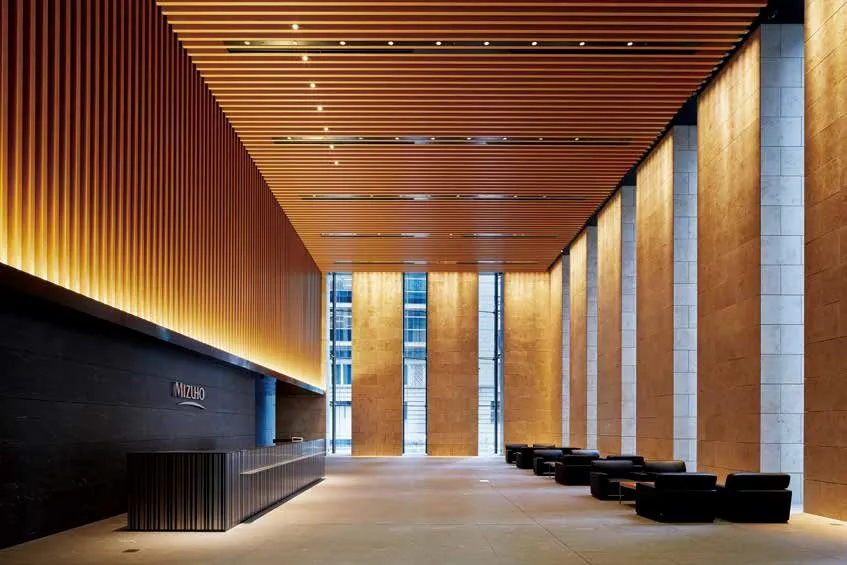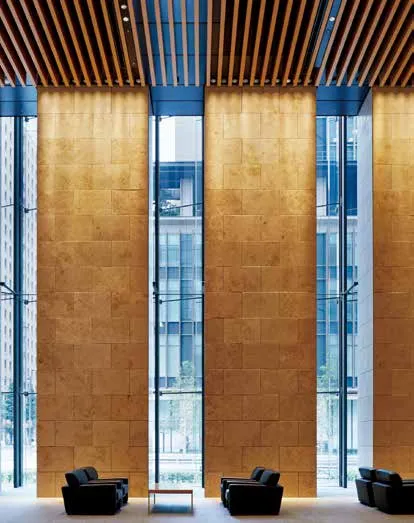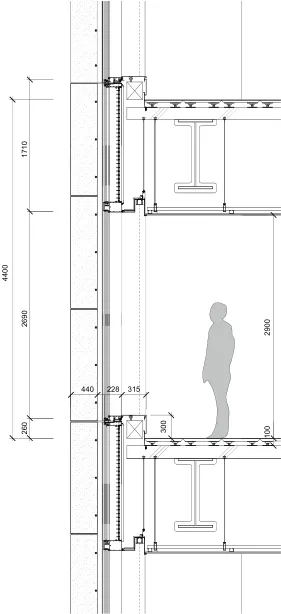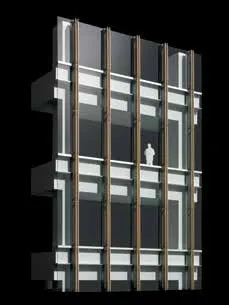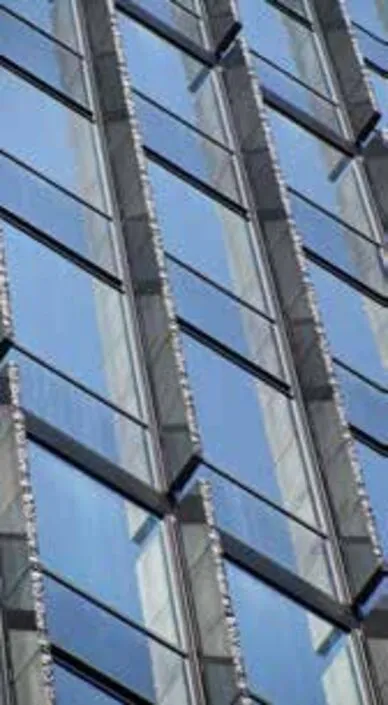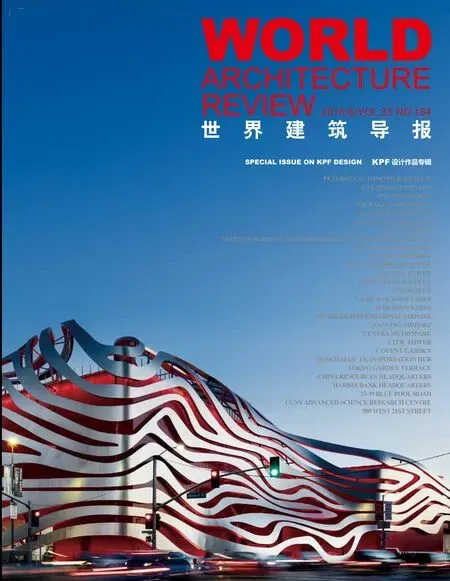大手町大厦日本东京
业主:东京建物
规模/高度:19.8万平方米 / 198米
类型:总部、酒店、办公综合体
合作设计单位:Taisei(记录建筑设计单位),Kerry Hill(室内设计)
摄影:Nacasa & Partners (p46, 47, 48, 49), H.G. Esch (p48)
大手町大厦外立面铸铝肋片结构均采用粗斧劈表面处理,使落地玻璃增加了细微的不规则纹理,在简洁的外形和丰富的材料之间取得了平衡。
大手町大厦优雅的建筑造型使其成为东京天际线上一道独特的风景。塔楼以挺拔的直线造型为特点,竖向铝材肋状结构跨越横向窗带,与大楼所处的城市写字楼区域的环境及塔楼上部的安缦酒店相呼应。
这样设计不仅突显了塔楼的高度,进深较大的垂直肋状结构也使塔楼玻璃外立面在视觉上具有多样性。肋状结构采用外立面不常用的铸铝材料建造,其外部边缘为粗斧劈
Client: Tokyo Tatemono
Size / Height: 198,000 SM / 198 M
Program: Headquarters, Hospitality, Mixed-Use, Office
Team: Taisei (Architect of Record), Kerry Hill (Interior Designer)
Photography: Nacasa & Partners (p46, 47, 48, 49), H.G. Esch (p48)表面,同时经过阳极氧化处理,有利于防止肋结构风化。阳极氧化处理的另一个好处是带来了视觉趣味性:当用肉眼上下打量这座建筑时,会发现肋结构的色调由浅至深变幻无穷。
肋状结构的轻盈性也符合建筑其他部分的规划设计,塔顶采用较重的玻璃涂层,底部则为更加透明的色调。木镶板大堂与相邻的公共公园相连。公园内种植了各类景观乔木和灌木,为大楼用户和行人提供青翠的休憩空间。从远处望去,玻璃包裹的大厅消失隐匿于树丛之中,在视觉上给大手町大厦仿佛漂浮于树冠之上。
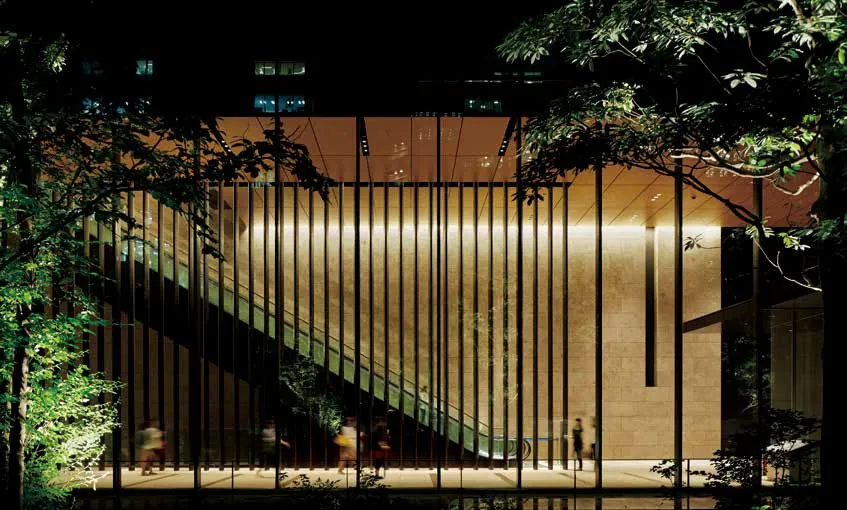
Balancing formal simplicity with material richness,the facade’s cast aIuminum fins, each with a roughcleft finish, add subtle, irregular texture between floor-to-ceiIing gIass.
The Otemachi Tower modestly distinguishes itself on Tokyo’s skyline with an elegant architectural expression.The building’s refined design features a strong rectilinear form, modulated by vertical aluminum fins that break up horizontal bands of windows. The design responds directly to its context in the city’s office district and the inclusions of the Aman Hotel on its top floors.
Accenting the tower’s height, deep vertical fins add visual variety to the building’s glass facade. Forged from cast aluminum – an unusual material in facade detailing– each fin boasts an outside edge with a rough cleft finish. Each vertical band also features an anodized finish that protects its fins against weathering. An added benefit of this treatment is its visual interest: as the eye scales the building, the fins shift in tone light to dark.
The fins’ lightness corresponds to the design team’s specifications for the rest of the building, including a heavier glass coating at the top of the building and a more transparent tone at its base. The woodpaneled lobby connects to the adjacent public park.Densely landscaped with large trees and shrubs, the park offers a verdant space and a moment of respite to building occupants and passersby, while brining definition and a sense of scale at ground level. Viewed from a distance, the building’s glass-enclosed lobby disappears giving the Otemachi Tower a sense of weightlessness above the tree line.

