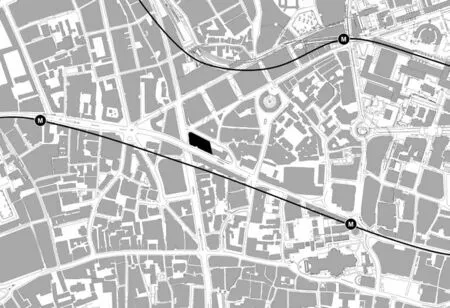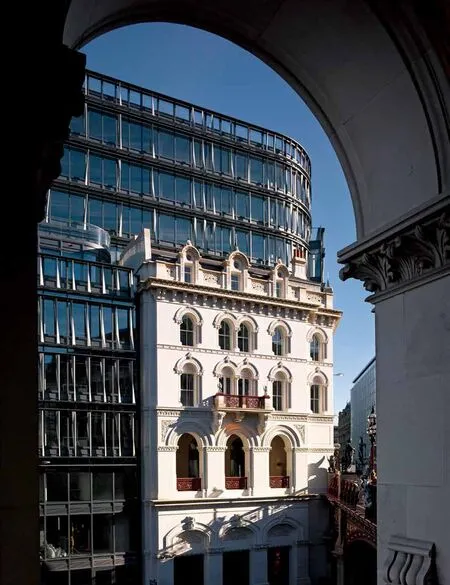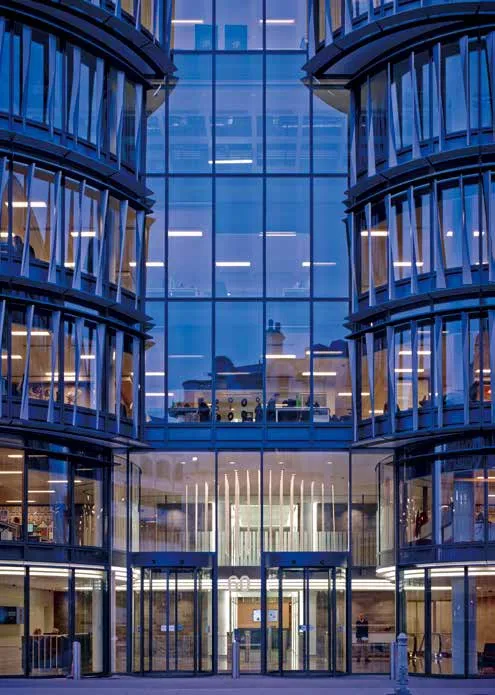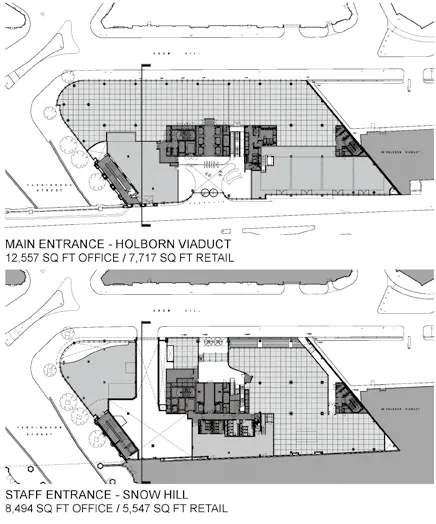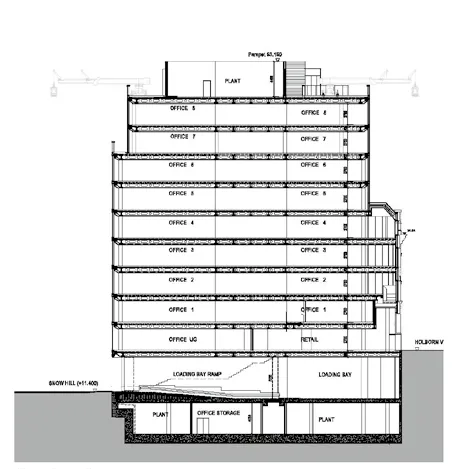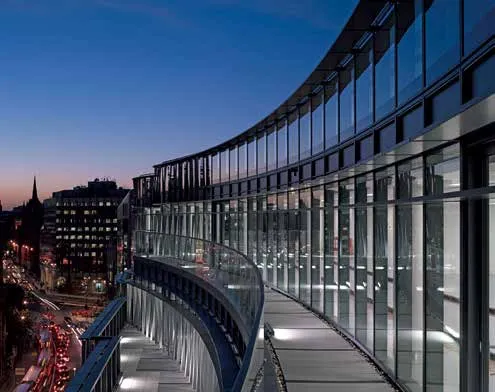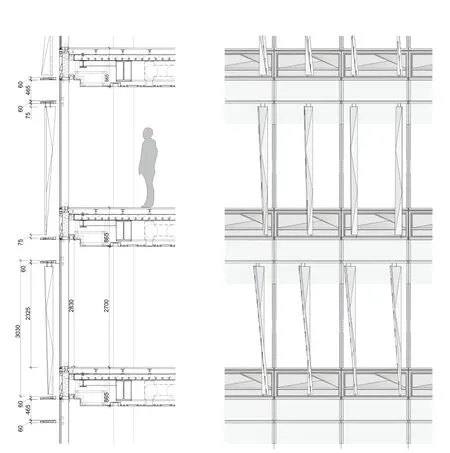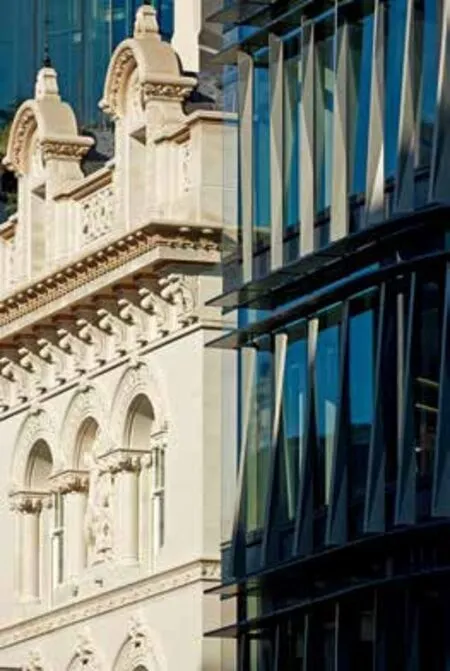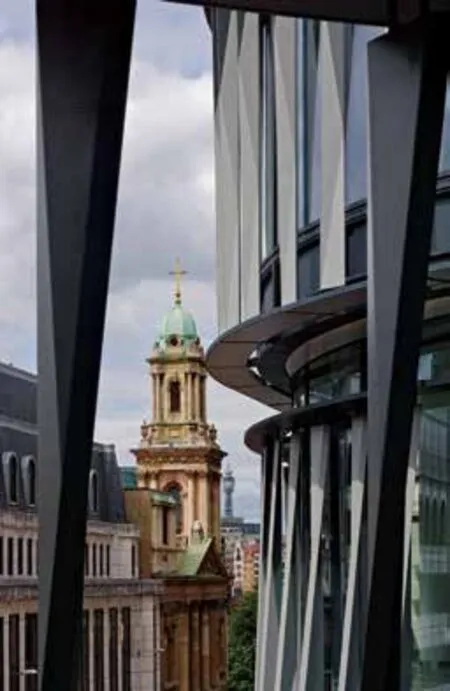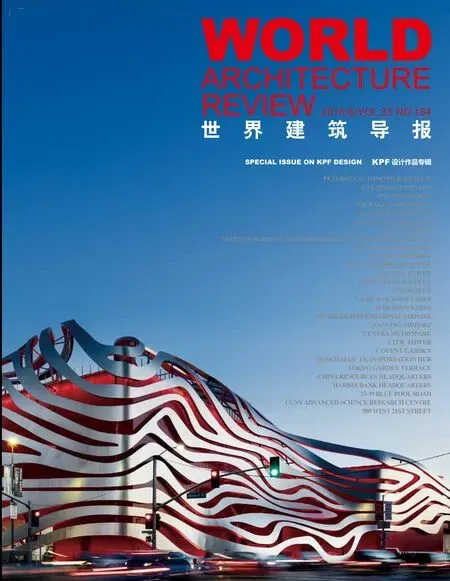伦敦60号项目英国伦敦
业主:AXA Real Estate, Favermead
规模:2.9万平方米
类型:总部,办公
合作设计单位:Emmer Pfenninger Partner AG(幕墙工程师)
摄影:Timothy Soar (p34, 36, 37),Edmund Sumner (p35, 36)
Client: AXA Real Estate, Favermead
Size: 29,000 SM
Program: Headquarters, Office
Team: Emmer Pfenninger Partner AG(Facade Engineer)
Photography: Timothy Soar (p34, 36, 37),Edmund Sumner (p35, 36)
伦敦60号项目通过营造真正充满活力的场所感,为伦敦城市肌理注入活力。所用建筑材料在强化新建筑与具有重要历史意义的门户建筑关系方面起到重要作用。
虽然形式上与改造的门户建筑有所不同,新建筑引人注目的垂直铝肋外立面通过动态的光影变幻重新诠释了坚固性。
沿玻璃幕墙而设的独特折面玻璃肋朝向各不相同,但对共同的环境条件做出积极响应。每一肋条的折痕和旋转度与其在外立面上的布置位置直接相关,最大化水平遮阳板从而降低了热量。作为该设计策略的一部分,大部分肋条设置在大楼的西南两侧,随着立面在其西北角慢慢变成锐角而逐渐消失,形成光滑的双层玻璃外立面。
肋条两侧饰面略有不同,带来了双色调的特征。从西面看去,门楼上的坚硬的波特兰石块与柔和的波浪翻滚状肋条相互补充。设计团队对肋条的进深、厚度和颜色进行了细致的分析,在体现坚固性的同时,最大限度地降低了对内部办公空间的视野遮挡。
对于霍尔邦高架桥东北侧门户建筑的重建,KPF进行了细致入微的考虑。为了强化历史性与现代感之间的关系,我们进行了大量的研究,包括过去建筑的设计、砌体工程中雕刻和细部处理技术等。
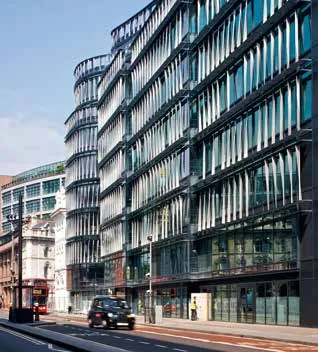
Sixty London adds a lively presence to London’s urban grain in an important area of the city. A dynamic pIay of materiaIs soIidifies a surprising reIationship between the new buiIding and the historic gatehouse.
Though stylistically distinct from the reconstructed gatehouse, the new building’s dramatic facade –comprised of vertical, aluminum fins – frames a kinetic reinterpretation of solidity through a twisting, and shifting quality of light.
The distinct, origami of fins along the glazed curtain wall respond to both each one’s unique orientation and the collective environmental conditions. Each fin’s fold and rotation directly correlates with its placement on the facade, maximizing horizontal brise-soleil and reducing heat gain. As part of this design strategy, they are largely located on the southern and western flanks of the building, petering out as the facade reaches an acute angle at its northwest corner before giving way to a smooth, double-glazed exterior.
The fins also feature subtly different finishes on either side, accentuating their duotone character.Viewed from the west, the sharpness of the Portland stone detailing on the gatehouse complements the softer, billowing arrangement of fins. The design team analyzed various depths, thicknesses and colors of the fins to communicate solidity while minimally impeding views out from the interior office space.
KPF attended to painstaking detail in the faithful reconstruction of the northeast gatehouse of Holborn Viaduct. Considerable research – into both the design of the lost building and contemporary techniques for setting, carving and detailing the masonry work – was conducted to ensure the relationship between history and modernity would be strengthened and successful.
