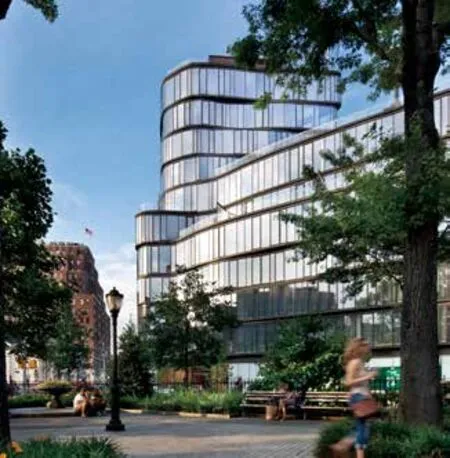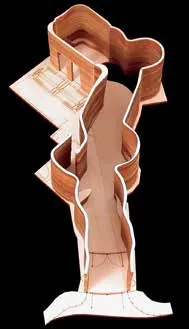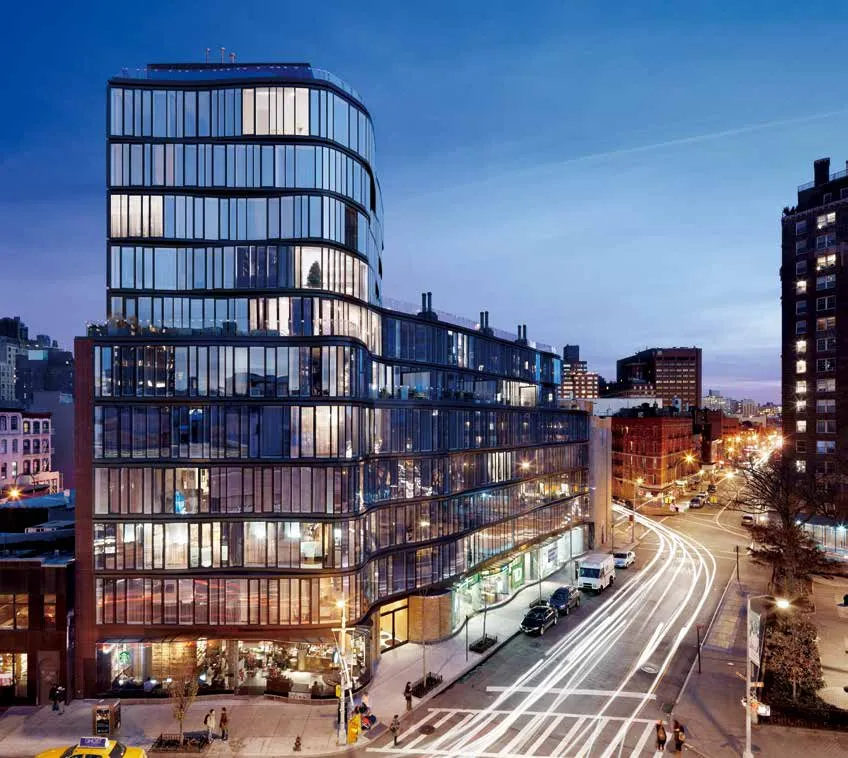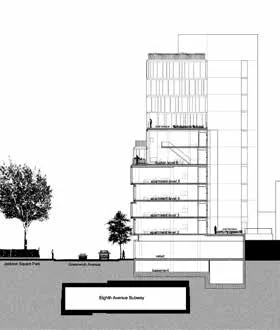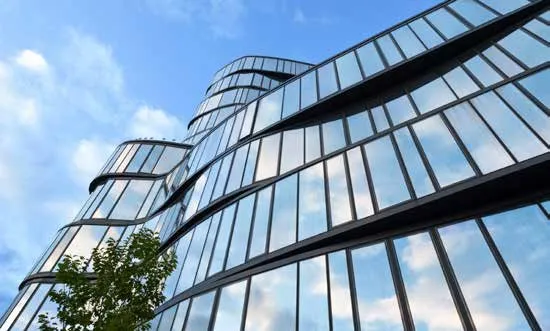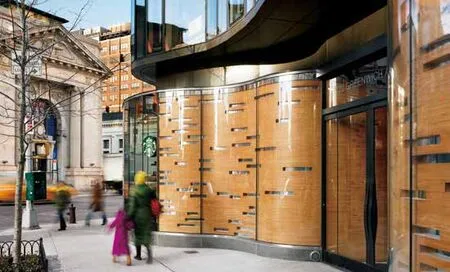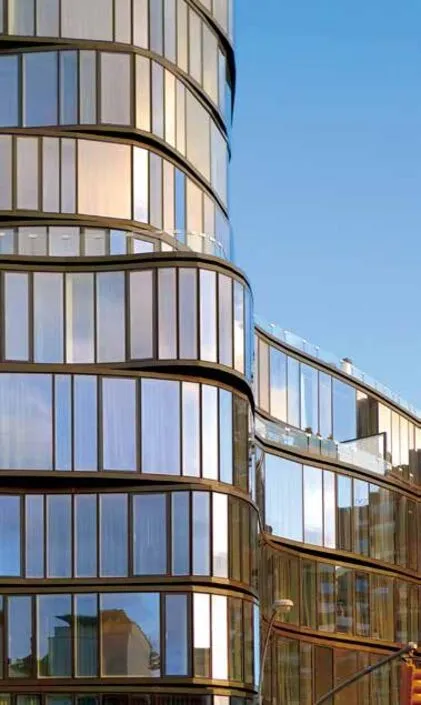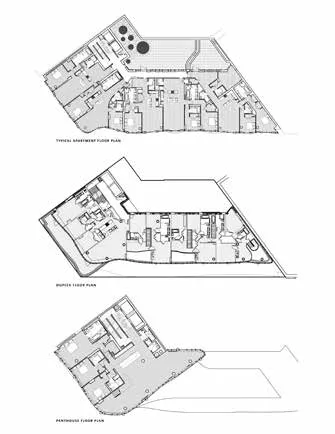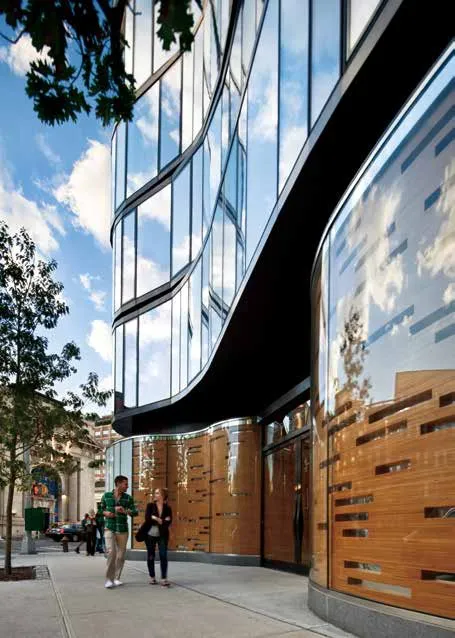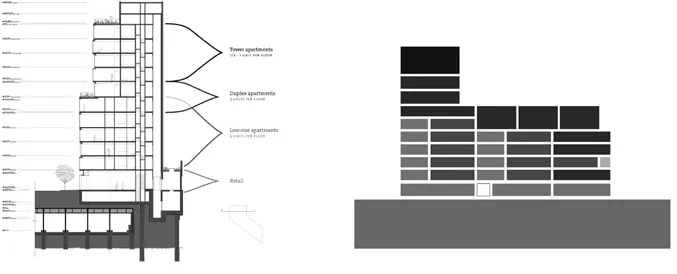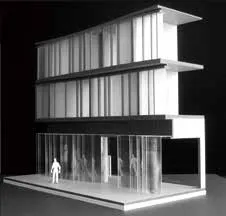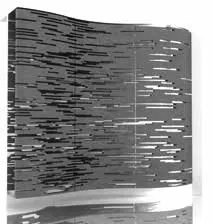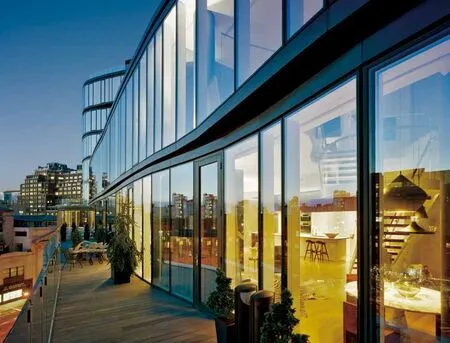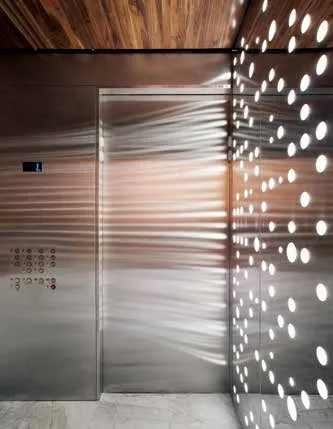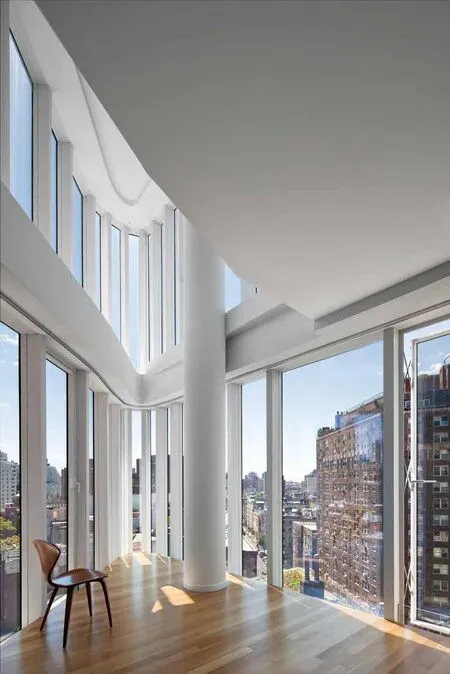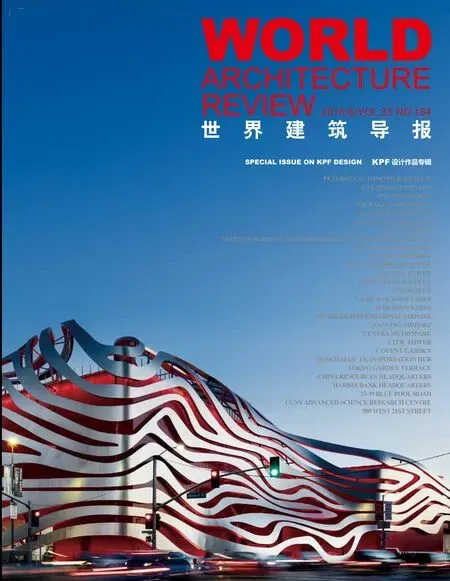杰克逊广场1号美国纽约州纽约市
业主:汉斯地产
项目规模:6000平方米
类型:住宅
合作设计单位:SCLE(合作建筑设计单位)
摄影:Raimund Koch (p25-26),Michael Moran(p24, 27, 28, 29)
Client: Hines
Size: 6000 SM
Program: Residential
Team: SCLE (Associate Architect)
Photography: Raimund Koch (p25-26),Michael Moran(p24, 27, 28, 29)
杰克逊广场1号延续了格林威治村的特有风格,采用流畅的建筑造型和材料呼应所在的城市环境,引人注目的入口内创新性地采用曲面竹制镶板。
波状起伏的玻璃带调和了不同规模体量和社区建筑语言,形成了具有流动感的街墙,将大楼和格林威治村活动与周边环境相融和。
建筑主入口沿用外立面的流畅造型,设置蜿蜒曲折的洞穴状大堂。雕刻墙仿若受到年深月久的居民人流而侵蚀的树林,仿佛河流侵蚀着两岸。原本考虑采用石灰岩,而后经过精心考虑,KPF很快转向使用具有温暖、豪华、有机特质的竹材。制造商参与确定如何组织数控碾磨竹条以覆盖18英尺高的大厅。在与布鲁克林的SITU工作室合作下,设计团队提出的第一个设计方案尝试产生了令人眼花缭乱、迷幻的效果,而最终设计决定使用具有木纹方向一致、长度相等的细横条竹面板,采用细长的不锈钢竖向线条连接面板,并与具有微量光泽的成品竹材料相呼应。带圆形天窗的银箔天花板和镶嵌有鱼肚白大理石圆盘的斑点白色水磨石地板等其他材料,再次突显了该空间的丰富、有机品质。
Born from the idiosyncrasies of its Greenwich Village neighborhood, One Jackson Square celebrates its urban locale with a fluidity of both form and materiality, translating to its innovative use of bamboo paneling within its dramatic entrance.
Rippling bands of glass mediate the varied scales and formal language of the neighborhood, creating a sense of movement along the street wall and reflecting the buildings and activity of the Village back to its surroundings.
The building’s entrance reprises the fluid form of its facade with a meandering and cavernous lobby.Its sculpted walls symbolize a block of wood worn over time by the ebb and flow of residents, much like a river erodes its banks. Initially considering limestone, the design team instead gravitated toward bamboo for its warmth, luxury, and organic qualities. Fabrication involved determining how strips of CNC-milled bamboo would be organized to extend height of the 18-foot lobby. Working closely with SITU Studio, KPF’s first layout produced a dizzying, psychedelic effect, while the final design solution prioritized consistency in the wood grain with thin, horizontal lines that stretch the width of every piece. Slender, stainless steel verticals connect each panel, accenting the slight sheen of the bamboo.Additional material details reaffirm One Jackson Square’s lavish yet organic tone, including a silver-leaf ceiling with circular skylights and freckled, white terrazzo flooring inlaid with Calacatta marble discs.
