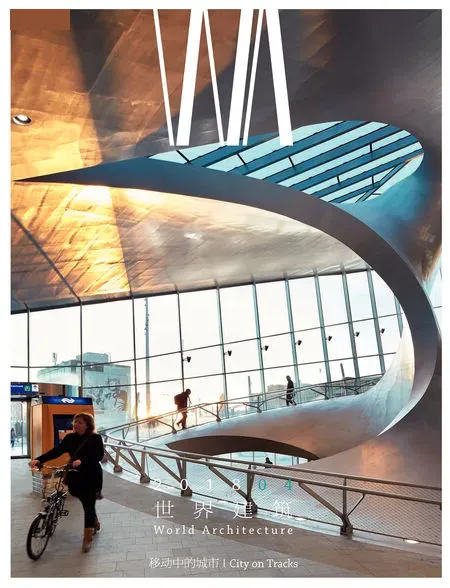女川站,宫城,日本
建筑设计:坂茂建筑设计
在2011年3月11日海啸摧毁了老车站之后,离原址大约150m的靠近内陆的位置新建了一座车站。这座三层的建筑一层是车站、零售店和候车区,二层是市内温泉浴室,三层是观景台。作为对重建受灾区的关心和祝福的象征,屋顶的形象被设计为向着光明的未来展翅高飞的鸟儿。□(尚晋 译)
This new station building is built approximately 150m inland from the old station building which was destroyed by the tsunami on March 11th,2011. The 3-storey station building will consist of the station, retail shops, and waiting areas on the 1st floor, a municipal hot spring facility on the 2nd floor, and a viewing deck on the 3rd floor. As a symbol of our thoughts and prayers towards the rebuilding efforts of this disaster-stricken area,the design of the roof is based on an image of a bird with its wings spread soaring towards a bright future.□

1 外景/Exterior view

2 夜景/Night view

3 轴测图/Axonometric
项目信息/Credits and Data
主持建筑师/Principal Architect: 坂茂/Shigeru Ban
结构工程/Structure Engineer: 星野建筑构造设计事务所/Hoshino Architect & Engineer
机电工程/Mechanical Engineer: 知久设备计划研究所/Chiku Engineering Consultants
承建商/General Contractor: 户田建设/Toda Corporation
占地面积/Building Area: 599.91m2
总建筑面积/Total Floor Area: 899.51m2
施工时间/Construction Date: 2014.04 – 2015.02
摄影/Photos: 平井广行/Hiroyuki Hirai


4-6 内景/Interior views
7 剖面/Section
1-瞭望台/Viewing deck
2-休息区/Breakroom
3-卫生间/WC
4-仓库/Storage
5-更衣室/Changing room
6-浴室/Bathing place
7-家庭浴室/Family bathroom
8-陈列室/Gallery
9-交流空间/Communication space
10-卫生间/WC
11-机械室/Mechanical room
8 三层平面/2nd floor plan
1-瞭望台/Viewing deck
9 二层平面/1st floor plan
1-休息区/Breakroom
2-卫生间/WC
3-更衣室/Changing room
4-浴室/Bathing place
10 首层平面/Ground floor plan
1-会议室/Meeting room
2-家庭浴室/Family bathroom
3-陈列室/Gallery
4-办公室/Office
5-浴池入口/Entrance of baths
6-交流空间/Communication space 7-车站办公室/Station office
8-机械室/Mechanical room
9-足浴/Footbath
10-卫生间/WC
评论
王江燕:女川站是日本国有铁路(JR)公司的位于宫城县女田町的临近海边的火车站。旧的一层木结构车站在2011年3月11日东日本大地震引发的大海啸被催毁,新车站距原址约200m,是钢结构的三层建筑,于2015年3月21日重新开放。车站建筑设计由坂茂建筑设计承担。站体设计采用明快的木色调,夜晚有明亮的照明,在白天和夜晚都非常醒目。尽管它是一座端头式的、只有一座容纳4车厢的侧式站台的小车站,但设计精良,并充分利用车站空间,综合布局站前广场、站内的客运、观景平台和温泉浴场功能,成为地区的一个热闹的、具有多功能和建筑魅力的场所。这种精益求精、综合利用和具有特色的建筑设计值得我们借鉴。
市川纮司:2011年3月11日的东日本大地震后,日本许多建筑家参与到震后的复兴建设中,其中在阪神淡路大地震和汶川地震等受灾地有过丰富设计经验的坂茂的实践尤其引人注目。从提供避难所的隔断开始,坂茂快速并持续不断地设计和建造了许多临时住宅和交流设施等。JR女川站可以看作是那一系列复兴建设项目的一部分。该建筑中车站和浴池被复合在一起,是建筑师与受灾群众持续不断交流的结果。网格状木屋顶和膜屋顶组成了双层屋顶结构,创造了明亮的室内空间,同时也产生了轻盈且坚定有力的对复兴的象征意味。在坂茂的作品中,这种带有造型感的曲面屋顶应该可以与他的蓬皮杜梅斯中心归为一类。另外,首层陈列室的天花运用了坂茂一直以来在赈灾复兴建筑中常用的纸管设计。
Comments
WANG Jiangyan: The Onagawa Station is a railway station of Japan Railway (JR) Company near the seaside in Onagawa, Miyagi County. The old one-storey wooden structured station was destroyed in the tsunami triggered by the Great East Japan Earthquake on 11 March, 2011.The new station, a steel structured three-storey building, is about 200 metres away from the old site and was reopened on 21 March, 2015.The architectural design of the station was undertaken by Shigeru Ban Architects. The station building was designed with light wooden colour and bright lighting at night, so it is very striking both in the day and at night. Although it is a small end station with only one side platform that holds 4 carriages, it was excellently designed,and made full use of the station space, comprehensively arranging the functions of square in front of the station,the passenger transport inside the station, the viewing platform and the spa pool, into a lively, multifunctional place with architectural attractiveness. This kind of architectural design with high quality, comprehensive utilisation and characteristic should be an example for us all. (Translated by CHEN Yuxiao)
Ichikawa Koji: In the aftermath of the 2011 Great East Japan Earthquake and Tsunami, many Japanese architects have been involved in the reconstruction efforts. Shigeru Ban is particularly experienced with such work, because he was already involved in rebuilding after the 1995 Great Hanshin earthquake in Japan and the 2008 Sichuan earthquake in China. For the disaster areas, Shigeru Ban designed and constructed partition walls for relief shelters,as well as temporary housing and transport facilities. JR Onagawa Station is part of a larger reconstruction project.The architect has listened to the needs of the local people,for example by integrating a public bath into the station building. The station roof consists of two layers: a wooden lattice frame underneath, and a white membrane roof on top. This solution makes possible a very bright interior space. The lightness of the membrane and the hardness of the wood symbolise grace and strength, mental qualities required of this disaster-struck community on their journey back to normality. The unique roof structure resembles Shigeru Ban's other work – for example Centre Pompidou-Metz in France. Ban has also made use of cardboard tubes for the construction of the ground floor ceiling - a material he has employed many times before when reconstructing in disaster areas.(Translated by ZHANG Xin)

11 从休息区看向浴室/View from breakroom to bathroom

12 浴室入口/Entrance of bathroom

13 浴室内景/Interior view, bathroom

