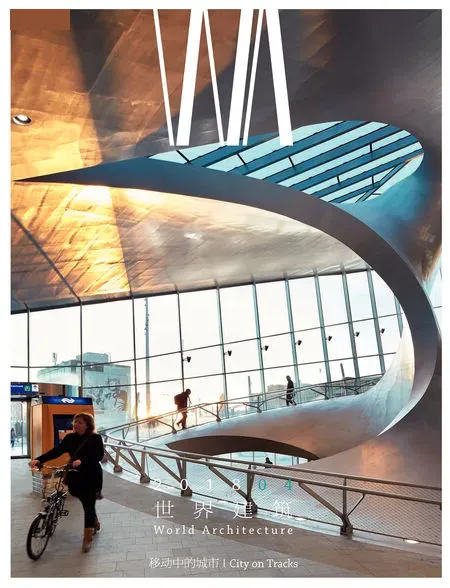营造城市的“动”与“静”
法国AREP设计集团/AREP
1 城市:交流与积累
自21世纪以来,人们来到城市寻找工作,养家糊口;寻求机遇,超越自我。同时带来的就是城市化现象的日益严峻。如今,全球有超过一半的人口居住在大型城市中,且人口的聚集趋势还在逐年递增。据统计,仅仅在中国,近年来人口向城市迁移的速度就以每年2500万的速度在进行,迁移的主要目的地为沿海地区和国家中心城市,而西北地区和农村地区却鲜有人问津。
城市,作为众多人才及资源的聚集地,承载了广大居民的期盼。尽管通往成功的道路并不平坦,通往财富(无论是物质财富、知识财富还是精神财富)的路上布满荆棘,但人们心中共同的那个乌托邦、那个城市梦却不能磨灭,固应当让这座城市在交流的基础上,成为积累和分享之地。一个普遍认同的观点是,城市通过有效组织人流和布局商业等空间集散点来创造和聚集财富。更形象地说,城市的运行就像是一座生产珍贵物质的大熔炉。城市化现象表现为人与人之间建立联系,物质的流通以及资产的集中,即财富和机会在某一地点的积累。由此,城市的建设就要同时考虑并尽可能合理地处理两个看上去可能矛盾的体系——交流体系和积累体系。这组对立的体系在城市发展规划中体现为“流动”和“固定”。
2 城市发展:流动性与固定性的平衡发展
城市本身存在的悖论,往往体现在人们用来描述城市化现象的一系列概念中——从必不可少的流动性到无可避免的以建筑物即不动产为代表的固定性。这组对立的概念一直对城市建设起着至关重要的作用。“流动”是指连接城市各个角落的出行方式及出行网络。而“固定”则是指那些承载了城市历史与积累的建筑物。此外,城市也随着时间的推移不断地发展和转型。一直以来,人们就流动性和城市发展这两个问题的探讨层出不穷。但实际上,这两个问题是紧密相连的。虽然思考切入点有所区别,但并非毫无联系,因为,人们的出行在造就城市的同时也影响着城市的未来。
这个问题还可以从学术的角度得到验证:城市现状由一系列对立组成。形态学角度上,固定的建筑与流动空间界限分明。物理学角度上,城市由已建造空间与未建造空间组成。法律角度上,城市里私有财产与公共空间紧密相连。可见物与不可见物并存。现实与未来泾渭分明,因为作为机遇与项目的土壤,城市里不确定或未充分利用的区域通常将成为未来发展的基础。而也正是人的出行和资源的流通带动了这些地域的发展,从而进一步推动了城市的发展。
城市的发展需要通过不断地调整以达到流动与固定之间微妙的平衡。因为城市的积累要冒着制约发展的风险。一旦流动性减弱,就可能会导致停滞的风险。这既会影响到城市的地域分布形态,也会影响到城市不断适应和发展的能力,使其难以满足正在此居住和将要在此居住的居民的所有需求。因此,城市化问题就在于如何在城市的结构组织和财富创造两方面,实现并保持固定性和流动性的平衡。
3 流动性与城市发展
城市发展与流动性一直密切相关。想要了解当前的城市化形势并规划下一步措施,需要从贯穿于流动-固定的对立的历史角度出发。自城市出现以来,流动性的设计主要涉及开辟街道,为行人、骑士和套车规划专用区域,这些区域的组合形成了可供通行和交流的公共空间。至少在欧洲,这套规则在中世纪城市至19世纪的工业城市一直被沿用。机械化交通工具的出现打破了上述规则,颠覆了城市形态和生活方式。最初,这些交通工具很快就替代了牲口拉车。19世纪末以后,有轨电车和公共汽车相继占领了城市的马路,不久之后又出现了私家车,当然还有不能忽视的自行车和它的衍生物——电动车,以及今天的小摩托车。同时,在一些国家的首都,一项重大的发明先后诞生了:地铁先后于1860年出现在伦敦,于1900年出现在巴黎,于1919年出现在马德里。由于地铁网络主要位于地下,因此并没有对原有的地上城市面貌产生很大影响。
在城市地面上,这些新型的机械化交通工具促进了城市改造,并逐渐改变了城市面貌。在不到半个世纪的时间里,西方的城市活动产生了翻天覆地般的改变,开始依赖于多样化的交通工具,居民也得以从一处大批涌向另一处。此外,铁路的出现促进了大规模的城市化扩张,以致接近城市郊区。与此同时,一些乌托邦主义者则在思考一种沿交通设施而建的城市形态,A·索里亚·伊·马塔(1844-1920)于1882年在马德里外围建设了一个5km长的带形城市。但是城市土地真正适应扩张的进程,则要等到战后汽车的普及。事实上,城市化的扩张是依照公路网开展的。城市向郊区不断延展,快车道和其他辐射公路改变了城市组织,原有交通网也因机动车重新规划。因此,也可以说机械化交通工具(火车、地铁、有轨电车和汽车等)造就了现代城市。
正是由于人们出行需求的多样性,出行方式也
1 City: exchanges and accumulation
Since the early 21st century, people have moved into cities to fi nd work and satisfy their hunger, as well as grasp opportunities that might present themselves.The byproduct of such move is the increasingly severe urban phenomenon. Over half the world’s population now lives in cities and this concentration movement is inexorably accentuating. In China alone and according to the latest evaluations, this migration is taking place at a pace of 25 million people a year. The move is essentially towards the coast and national urban centres, to the detriment of the northwestern regions and the rural world in general.
The city, with a cluster of talents and resources,affords the hopes of inhabitants. Access to success is full of difficulties, and access to wealth, be it material, intellectual or spiritual, is often unattainable,Nonetheless, each person insists on carrying with them a Utopia, the dream of the ideal city, a centre of accumulation and sharing that is conveniently located in the very heart of this exchange hub. It is now accepted that by organising movements and localising exchanges,the city creates and concentrates wealth. To illustrate this image, it functions much like a melting pot precipitating a precious material. The urban phenomenon is defined by the creation of relations between people, the movement of goods and the concentration of means.In other words, it is the accumulation in a single space of wealth and opportunities. Creating the city therefore calls for the simultaneous construction of a system of exchange and a system of accumulation by imagining the greatest possible mobility alongside the greatest possible concentration: two seemingly contradictory systems reflected as mobility and immobility in development planning of cities.
2 City development: a balanced development between mobility and immobility
The paradox of the city is perceived through concepts manipulated to describe the urban phenomenon, from the necessary mobility to the inevitable immobilisation represented by the constructions. The mobility–immobility dialectic keeps contributing greatly to city construction.Mobility is represented by the means and networks made available to move through the city. Immobility is the accumulation that physically shapes the city and bears witness to its history. Moreover, the city never stops evolving and transforming over time.For quite a long time, there are endless reflections on the two closely associated areas in fact, mobility and city development. These two areas of reflections are clearly distinct but not unknown to one another given the way that travel movements construct the city and govern its future.
The issue is academically proved, too. The urban reality thrives on conflict. Morphologically, built perimetres find themselves in opposition to spaces set aside for travel movements. Physically, the city associates built and unbuilt spaces. Legally, private property interacts with the public space. The visible lies immediately alongside what is invisible. What real stands out from what is potential because, by definition, the city is a land of opportunities and projects where undefined or underused settings often represent the point of departure for future changes.It is exactly travel movements and circulation of resources that drive the development of these regions, thus further promoting evolution of cities.
The development of cities presupposes the maintenance of this subtle balance between movement and accumulation, at the cost of incessant adjustments. However, this accumulation risks block the evolutionary process. Ossification threatens each time that mobility is compromised. This concerns both the city's physical innervation and its capacity to constantly adapt and transform to continuing to play the role expected by all that live or want to live there.The urban issue therefore consists in maintaining and preserving this balance between accumulation and mobility in the physical organisation of the city as well as in the generation of wealth.
3 Mobility and city development
City development is never independent of mobility. To understand the existing urban condition and guide the measures to be taken, it is necessary to have a certain historic perspective intersected by the mobility–immobility dialectic. Ever since cities have existed, creating mobility has consisted in laying out streets and designing squares adapted to the pedestrians, horse riders and carriages crossing through them, with their combination forming a system of spaces within which to circulate and organise exchanges. In Europe, this rule prevailed from the medieval times to the 19th century industrial city and through to the development of mechanised transport systems. These finally completely changed the layout of cities and the way people live in them. Initially, these new modes of transport simply took the place of animal-drawn vehicles. By the end of the 19thcentury, tramways and then motorised buses had taken over the streets, soon followed by private cars, bicycles, and their motorised counterpart, the motorcycle and now the scooter. In the capital cities, an important innovation, the Metropolitan, began operation in the 1860s in London, 1900 in Paris and 1919 in Madrid,without really upsetting the city's organisation as the networks were essentially located underground.
On street level, all these new mechanised modes of transport generated developments that would progressively transform the city's appearance.In less than half a century, the use of western cities was completely modified by the multiple means of locomotion that citizens had to juggle to travel from one point to another. In addition, the urban area considerably expanded with the construction of the railway networks, leading to urban growth reaching beyond the inner suburbs. In parallel, a few utopians such as Arturo Soria (1844-1920) and his 5kmLinear City around Madrid in 1882, which is imagined for Madrid rethought the form of the city around the layout of the infrastructures. But it was necessary to await the post-war generalisation of the car to see the city's territory expand to match the newly developed urban space. Suffice it to say, mechanised transport (by order of introduction: train, metro,tramway and car) shaped the city.
The mode of travel is no longer dull and varies precisely with diversif i ed travel needs. As a transport hub that accommodates a variety of transportation modes, a building gives top priority to its convenience and accessibility in design work. That is exactly what相应由以前的单一变成多样。作为承载了多种交通方式的交通枢纽,建筑的便捷性和通达性是设计考虑的首要因素。比如坐落于深圳未来的超级总部基地的深湾汇云中心综合体项目。作为2、9、11号线换乘的必经之地,便利的地铁、为打造多功能中心创造前提条件。为了最大程度做到便捷的换乘,AREP设计了一条联通了地铁2号线出口和另一侧的9号线和11号线的出口的换乘轴线。利用地铁换乘人流大大提高地下及地上商业的价值,也形成两个地铁站之间的视觉通廊(图1)。
4 固定性与城市发展
就如前文提到的,城市在流动的基础上成为积累和分享之地,财富和机会需要在某一地点积累。交通建筑不仅促进了城市流动性的发展,也是城市固定性的具象体现。因此,交通建筑也承担了促进和维系财富积累的重要作用。例如,深圳深湾汇云中心综合体项目的地下商业换乘轴的设计,不仅满足了促进城市流动性的需求,同时还推动了物质财富的积累(图2)。而这种商业进驻交通建筑的形式并非个例。巴黎圣拉扎尔火车站(图3),商业与换乘的完美融合不仅给旅客带来了便利,也推动了周边经济的发展及城市的进步。又如同法国巴黎东站(图4),不再是行人旅途中的过客,而成为难忘的美丽风景。
随着人们对于精神财富的追求日益增长,文化生活也逐渐地融入了火车站、地铁站等交通建筑中。提到法国的地铁站,就不得不提赫克多·吉玛德设计的巴黎最早的地铁站。该设计融入了新艺术风格,把幻想美学发挥到了极致。至今,仍有86个由他设计的地铁站被巴黎人保留并继续使用着。这一系列被赋予超现实意义的巴黎地铁入口已经被列入法国历史古迹名录。法国协和广场站(12号线)站台墙壁上的每一片磁砖都有一个字母,覆盖了整个地铁站,所有字母组合起来构成了《世界人权宣言》。另外,美妙的音乐也为法国圣拉扎尔站增添了一抹亮丽的色彩。
5 我们的尝试仍在继续
众所周知,速度的增长可以缩短距离,使城市化的规模发生变化。现行的理论提出要进行城市功能的区分(居住、工作、购物、休闲等),以提高城市效率。两次世界大战之间,这套理论出现在由国际现代建筑协会第3次会议(CIAM)编写的《雅典宪章》中。因为在当时,功用主义者认为出行花费的时间应该尽量少,最佳的交通方式是像专用管道一样的通道,使人们能够不间断地通行两地。只有效率至关重要,而行程的质量却无足轻重。因此,为优化每种出行或交通方式并提高其安全性,发展趋势就是为其划分专属空间。
但是,随着人们物质生活的愈加丰富,人们对精神生活的渴望也愈发强烈。功能性不再是人们关注的主要方面,在交通出行中,行进中的个体,即行人,或者说旅客成为了关注的焦点。因此,法国AREP设计集团针对人的出行方式以及相关的社会活动展开了调研,将人群根据出行习惯、出行目的等方面进行了细分。并且针对不同人群的多种需求,提出了数种解决方案。在满足功能需求的前提下,充分考虑了行人的舒适性。比如在巴黎北站的设计中,AREP采用了全玻璃立面设计和室内下沉广场,使人们即便在负一层也能像在地面上一样感受到温暖的阳光,减少了在地面下行走时的压抑感(图5)。另外,绿色植被的植入也使人感觉仿佛身处户外的大自然,缓解了封闭空间的紧张感(图6)。
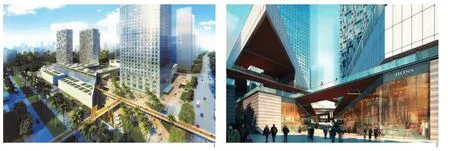
1.2 红树湾竞赛方案阶段效果图/Rendering of Shenwan Huiyun Centre Complex Project
同时,通过光学、声学等工程师和建筑师的共同协作,AREP在法国阿维尼翁火车站(图7)设计中充分考虑了可持续发展及其带来的舒适性。法国阿维尼翁素有“大风之城”的称号,而且地处法国南部、地中海地区,夏季常高温。为了达到有效防风和散热,出发大厅建筑设计成尖券形,顺着轨道方向展开,建筑总长达400m。到达厅以纯净的钢结构和玻璃构筑而成,南立面以水泥复合板为主形成封闭立面,有效隔离高温热浪,其中的竖向开窗又保证了自然采光(图8)。北立面则为通透面,整体采用丝网印刷玻璃。候车室设在错层上,旅客较容易看到列车进站,并且可以根据站台门上的标志,直接从候车区到达相应的车厢。
另外,与交通分流相对应的就是空间的专用化,即城市规划师口中的“功能分区”。分隔理论和专用化理论共同被应用于土地规划,共同造就了不同的功能区,如住宅、工业、商业、教育、休闲等。交通网络则按照公共交通及其他交通设施网络(VRD)的模式打造。但是实际上,曾经的土地功能分区是源于人们片面的主观想法,而随着需求变得多样化,融合型城市成为了城市发展的主流。城市综合体也进入了人们的视线并迅速站稳了脚跟。因此,交通建筑也顺应了城市发展的需求,在原有交通功能的基础上,融入商业、文化、休闲等服务设施,使交通建筑不再只是一个冷冰冰的“中转站”,而是一个“有血有肉”的生活之地。比如AREP正在设计中的成都锦城广场地铁站,汇聚的地铁客流将为商业带来人流,创造地下TOD的开发模式。同时,车站拥有体验式书店,文化空间面积占到商业开发面积的1/3,多功能的结合给乘客带来便捷与舒适。(图9)□the Shenwan Huiyun Centre Complex Project pursues.The project is located in Super Headquarters Base to be built in Shenzhen and it is a must-have site for transfer of Line 2, Line 9 and Line 11. With metro at hand, a multi-purpose centre is thus readily available. For the greatest convenience of transfer, AREP has designed a transfer axis linking up exit of Line 2 to exit of Line 9 and Line 11 on the other side. The axis, with transfer passengers gathered, maximises commercial value both underground and aboveground, and also acts as a visual corridor between the two metro stations. (Fig.1)
4 Inmobility and city development
As mentioned earlier, city becomes a centre of accumulation and sharing that is conveniently located on mobility, and it is the accumulation in a single space of wealth and opportunities. While pushing forward urban mobility, transportation architecture vividly represent urban immobility. Therefore, transportation architecture is considerably essential in promoting and maintaining the accumulation of wealth. The design of an underground commercial transfer axis in Shenwan Huiyun Centre Complex Project (Shenzhen),for example, concurrently boosts urban mobility and accumulation of material wealth. (Fig.2)Such integration of commerce into transportation architecture is not rare and it is echoed by St Lazare Train Station in Paris,covered later. The perfect fusion between commerce and transfer not just brings convenience to passengers, but also promotes advancement of surrounding economy and of the city. (Fig.3)In another example Paris Gare de l'Est (France), the train station is no longer a passer-by only in your journey, but a scenic beauty. (Fig.4)
Accompanying people's growing fever for spiritual wealth is gradual integration of cultural life into transportation architecture, either train stations or metro stations. When taking about metro stations in France, we cannot bypass the first metro station in Paris coming from the hand of Hector Guimards.He embraced Art Nouveau and brought fantasy aesthetics to the extreme in the design. Still so far,86 metro stations designed by him have been well preserved and running in Paris. This series of Paris metro entrances infused with surreal connotation have already been included in the Historical Monuments List of France. On each piece of wall tile in the entire metro platform of Concorde Station(Line 12), there is a letter, which is pieced together to a piece of Universal Declaration of Human Rights.Also, the wonderful music adds a touch of bright colour to the French Gare Saint-Lazare.
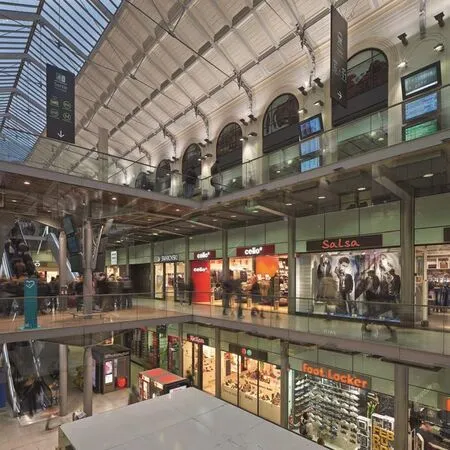
3 巴黎圣拉扎尔站/St Lazare Train Station in Paris
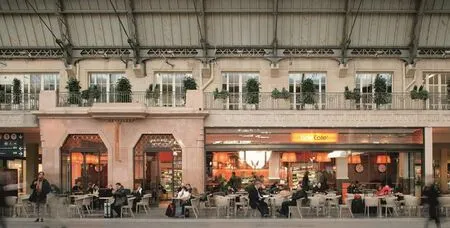
4 巴黎东站/Paris Gare de l' Est
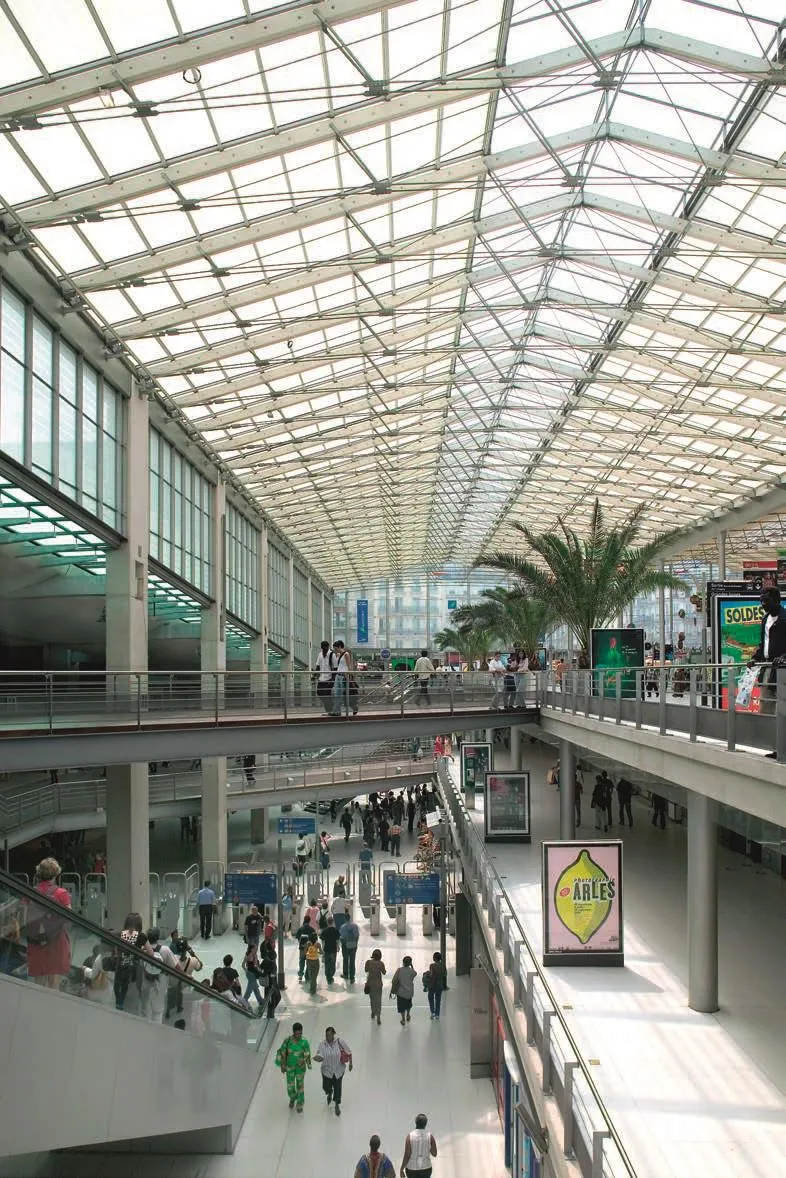
5 巴黎北站/Paris Gare du Nord
5 We keep trying
It is well known that speed shortens distances.With speed, urbanisation changes scale and the theories then in force encouraged dissociation between urban functions (living, working, buying, relaxing, etc.)to achieve a greater efficiency. This was encouraged by the Athens Charter and the works begun by CIAM3 between the two wars. According to functionalist thinking, travel movements should be as rapid as possible, by optimised means of transport designed as single-purpose pipes used to travel from one point to another without stopping. Only efficiency counts, with the quality of the trip considered as unimportant. In order to be optimised and, in theory, safe, each travel or transport mode was therefore called onto take place within its own single-purpose space.
However the more colourful one's material life is, the stronger his longing for spiritual life is. Function, the previous focus of attention, has been replaced by travelling individuals, namely pedestrians or passengers in travel movements. To this end, AREP (France) has conducted a survey on travel modes and related social activities, further divided the crowd by travel habit and travel purpose,and proposed a number of innovative solutions to address needs of different groups. While satisfying functional requirements, AREP gives adequate attention to pedestrian comfort. For example, in the design of Gare du Nord, AREP employed a fullglass facade and an indoor sunken plaza to bring people inside, even in B1, the warmth of sunshine the same way as they can feel aboveground, thus easing tension and oppression when hurrying away underground. Actually, this humanised design is found in most excellent projects worldwide. (Fig.5)The provision of green vegetation, with a natural environment created, further weakens the tension brought about by an enclosed space. (Fig.6)
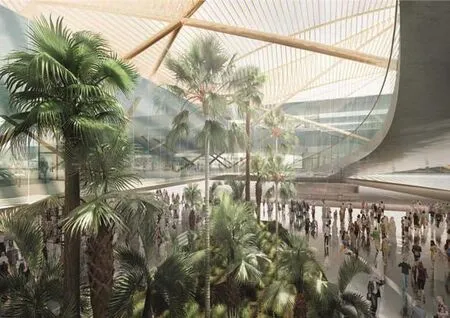
6 迪拜2020年世博会站/Expo Dubai 2020 Station
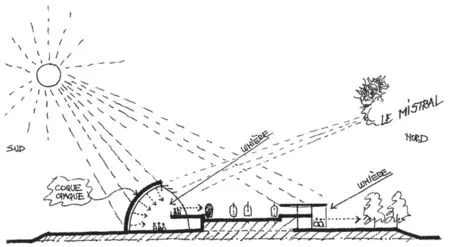
8 法国阿维尼翁火车站剖面意向图/Conceptual Section ofAvignon Train Station
In the design of Avignon Train Station (France,Fig.7), AREP's engineers (optics, acoustics, etc.)and architects work together to have sustainable development and the comfort it brings fully realised. Avignon, France is known as City of Wind and it has a hot summer as located in southern France and Mediterranean region. For a better wind protection and heat dissipation, the departure building is shaped as a pointed arch and spreads out along the track as long as totally 400 metres.The arrival hall wholly made of steel structure and glass designs an enclosed facade in the south side with cement composite boards, which effectively isolates high-temperature and heat waves; vertical windows secure natural lighting (Fig.8). While the northern facade uses screen printing glass to look clear and transparent. The waiting room is placed on staggered floor, in which passengers could find the incoming trains at ease and have a direct access to corresponding carriages from waiting area by following the signs on the platform door.
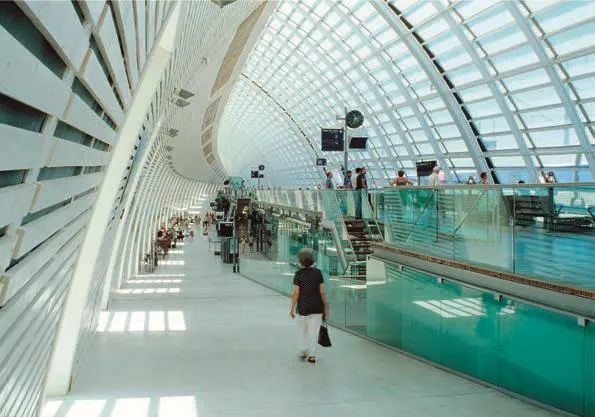
7 法国阿维尼翁火车站/Avignon Train Station
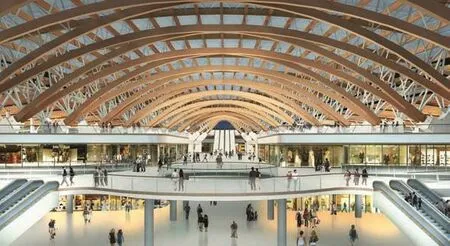
9 成都锦城广场站/Chengdu Jincheng Plaza Station(本文图片均由法国AREP设计集团提供/All images are provided by AREP)
This separation of fl ow movements corresponds to the spatial specialisation called "zoning" in the jargon used by city planners. The theory of separation and specialisation applies to the territory by distinguishing between settings for housing, production, shopping,training, leisure, etc. The circulation networks are designed much in the same way as roads and utilities.The first-hand experience of these territories is based on a fragmentary and subjective perception. Against the ever enriched needs, an integrated city stands as the mainstream of city development. Urban complex naturally has emerged and quickly found its footing.Accordingly, transportation architecture has to adapt to the changing need in city development and add service facilities such as commerce, culture and leisure into its transportation function, transforming itself to a humane place of living from an indifferent transit setting. For example, the Jincheng Plaza metro station (Chengdu) under design intends to employ TOD development model, bringing commerce metro passengers. The station is also configured with experiential bookstores, with cultural space accounting for 1/3 of the commercial development area. Passengers thus enjoy a life with convenience and comfort in such a multi-purpose building. (Fig.9)□

