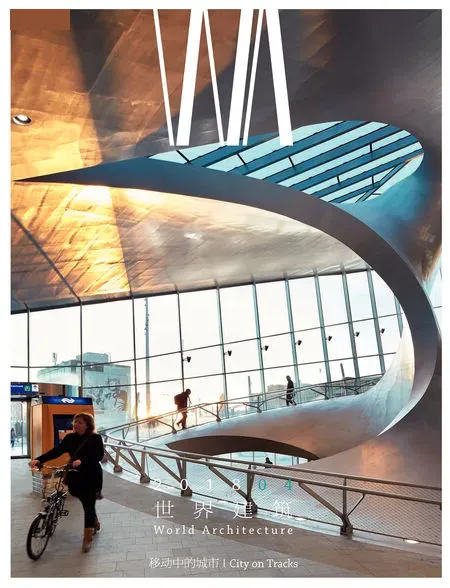圣查尔斯火车站,马赛,法国
建筑设计:法国AREP设计集团
马赛圣查尔斯火车站位于圣查尔斯高地边缘,高于海平面50m,150年来一直伫立在这俯瞰着这座城市。它在地形上与四周隔绝的局面因1930年建造的雅典阶梯而得到缓和。然而城市北区的市政规划并没有涉及到它,因此最终未能与城市有真正直接的交融。2001年高铁TGV联通到马赛,为了完善火车站和汽车站及城市交通网络间的联络,同时为了和大学校区及周边街区建立纽带,此火车站的扩建和一个枢纽站的确立便成了当务之急。
一个新的侧翼厅便可解决这一切问题,它的起建也引发了对四周区域及入口的重新规化改建。侧翼厅沿着老站那原有三角楣一边延续,填平覆盖了坡度,涵盖了原位于老车站后方的长途汽车站。建于轨道上沿的老站自此就拥有一个与它相垂直的长160m、宽40m的新大厅。其正面是预应型石墩砌建的廊柱。
这个奥挪哈侧翼厅下方是停车场,同一层面的是站台,同时还有服务点和商业点,所有这一切都是每个乘客触手可及的。有了这侧翼厅,车站和城市就有了直接的接触。在这宽广的玻璃大厅里和延续着石廊柱的平台上,乘客和周边居民不时擦肩而过。圣查尔斯车站,过去的一个铁路要塞,今天已是马赛生活的一大亮点,它对我们来说是亲和的,实用的,又是那么令人愉悦的。□
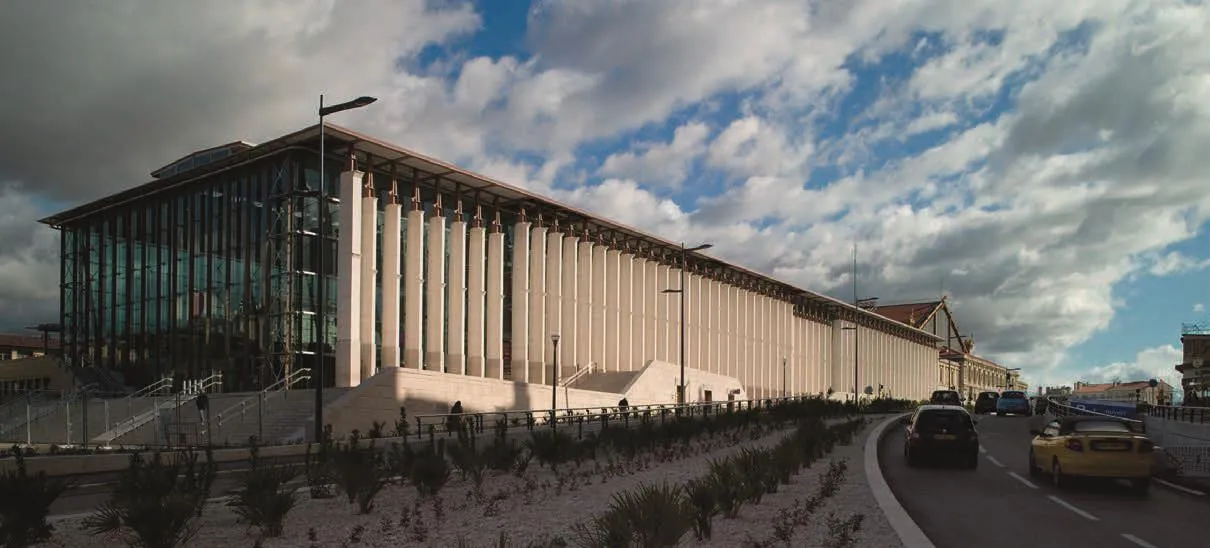
1 外景/Exterior view

2.3 图解/Diagrams
1
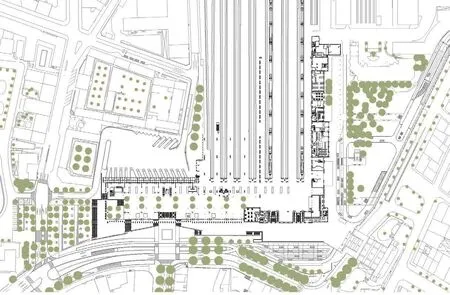
4 平面/Plan
Positioned 50 metres above sea level on the edge of fhe Saint-Charles plateau, the Marseille railway terminal has sat enthroned overlooking the city from its balcony for nearly 150 years. While its splendid isolation, somewhat relieved by the construction of the Athens stairway in 1930, was finally allayed by the urbanisation of the northern districts, the station remained unconnected to the city. The arrival of the TGV in 2001 required that it be enlarged and transformed into an exchange hub to improve its inks with the bus station and urban networks, as well as with the university and surrounding districts.
The construction of a side wing resolved all these problems and resulted in the redevelopment of the station surrounds and access points. Aligned to the station's historic pediment, the new wing picks up the slope and connects with the bus station network located to the rear. The old station seated over the railway lines is now provided with a new 160-metre-long and 40-metre wide perpendicular concourse expressed along the elevation by a colonnade of pre-stressed stone piers.
Seated on a plinth housing a 400-space car park, the Honorat concourse is on the same level as the platforms, making the trains and buses easily accessible along an esplanade lined with services and shops. The new wing stretches out and connects the station to the city. Passengers and locals crisscross one another in this large glazed volume extended by terraces shaded by the stone columns. A railway "fortress" in the past, Saint-Charles station has now become a showplace in the city, located in a setting that is accessible, useful, and agreeable to all who make use of its services.□
评论
王睦:原来的马赛火车站前的雅典大台阶尽管提供了车站与城市的衔接,但由于雅典大台阶主要提供的是与车站南面的沿海商业区域的衔接,车站北侧缺乏有实质意义的连接,因此需要新建站厅和衔接设施以解决车站南北侧间的联系。新建站厅设计要处理的核心难题是如何克服由于轨道原因形成两侧高低地坪标高差异。从竖向看,车站新建站厅借鉴了雅典卫城帕提农神庙的风格,借助雅典大台阶形成了车站与城市的连接,也塑造了类似于高地神庙的崇高意象。
马英:“效率”与“链接”的意义在马赛圣赛尔斯火车站的扩建工程中得到充分的体现。具有古典形式风格的老火车站房的主体平面布局与“尽端式”的火车轨道线路,由于线路与空间上的平行设计而降低了使用与通行的效率。新扩建的侧翼大厅极大地改善了尽端式火车站房的人流组织,同时增强了商业设施的购物体验,并提升了通过式交通站房的空间环境氛围。具有典雅主义风格的侧翼大厅不仅有效地“链接”了既有站房、尽端式火车站,并与公共汽车站、地下车库及周围城市交通网络产生了高效率的接驳。在室外环境上既巧妙处理了既有台地高差带来的界面阻隔,又成为Nedelec大街的视觉对景,断开的二层平台使新建的站房增添了“易达性”与“人性化”的城市空间感受。
Comments
WANG Mu: Although the Athens big steps in front of the original Marseille Station provided the connection between the station and the city, a practical connection on the north of the station was lacked because the Athens steps mainly provided the connection to the seaside commercial area on the south of the station. Therefore, the creation of a new station hall and connection facilities is needed to offer a solution to connecting the north and south sides of the station. The key problem to be dealt with in the design of the new station is how to overcome the elevation difference between the high and low ground on either side due to the reason of the track. From the vertical perspective,the new station learned from Parthenon of Athens Acropolis, formed a connection between the station and the city with the Athens steps, which also created the lofty image similar to the highland temples. (Translated by CHEN Yuxiao)
MA Ying: The significances of "efficiency" and"connection" are fully demonstrated in the expansion project of Marseille Saint-Charles Railway Station. The main body plane layout of the classical-style old railway station building and the "endpoint" railway lines reduced the using and passing efficiency due to the paralleled design of the lines and space. The newly constructed side wing hall improves the people flow organisation in the endpoint railway station building to a great extent, and at the same time enhances shopping experience in the commercial facility, and upgrades the spatial environmental atmosphere in the transportation station building for passing through. The elegant side wing hall not only effectively "connects" the existing station building and the endpoint railway station, but also forms a connection of high efficiency between the bus station, the underground garage, and the surrounding traffic network of the city. In term of its exterior environment, the design skillfully solves the interface obstruct caused by the heights differences of existing platform, and turns the building into a visionary opposite scenery to the Nedelec Avenue. What's more, the disconnected second-floor platform adds an urban space sense of "easy access" and "human-oriented" to the newly constructed station building.
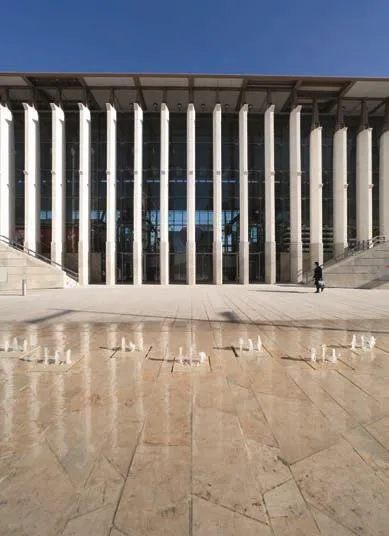
5 外景/Exterior view
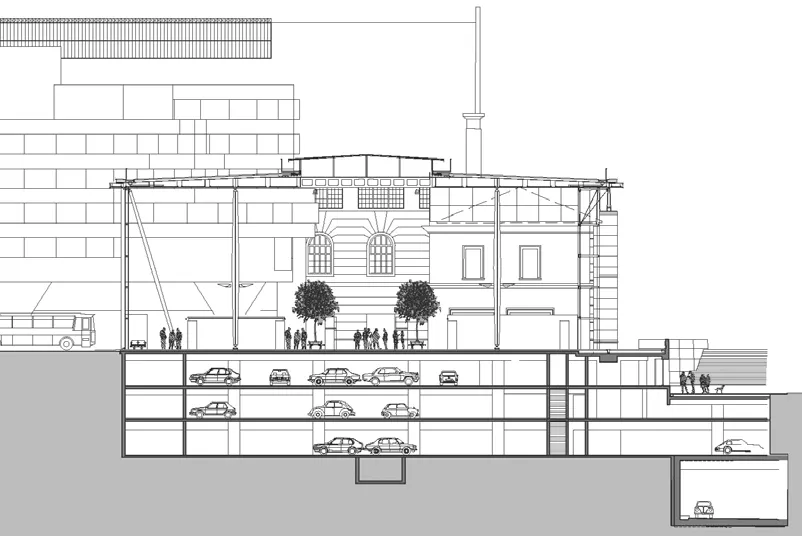
6 剖面/Section
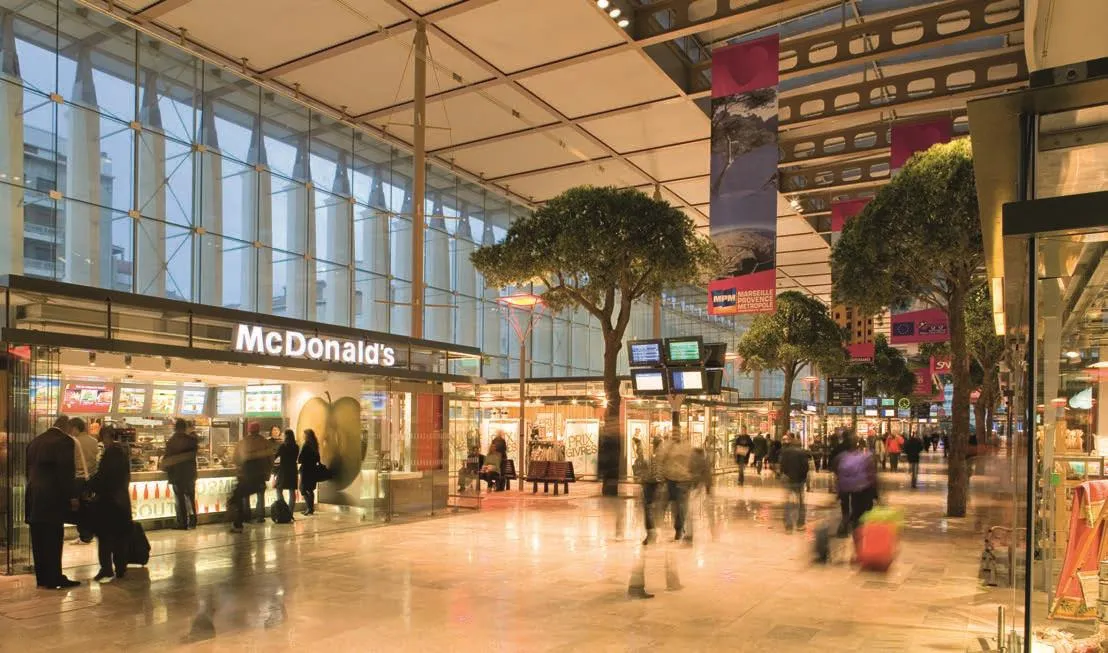
7 内景/Interior views
项目信息/Credits and Data
业主/Client: SNCF G&C(服务处,广场,停车场),市政单位/马赛城市共同体(隧道和城市网),省议会/罗讷河口省议会(公交站台)/SNCF G&C (concourses and services, esplanade, car park), Urban community (tunnel and urban networks),Conseil GénéraI 13/ Bouches-du-Rhône area local council (bus platform)
建筑面积/Building Area: 31,000m2
交付时间/Delivery: 2007.12
摄影/Photos: AREP
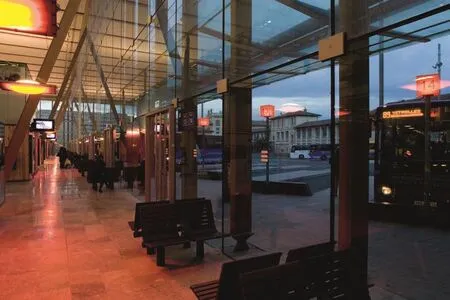
8 内景/Interior views

