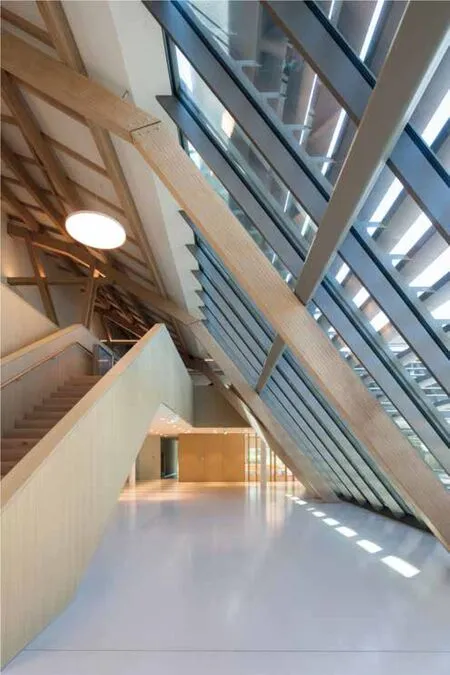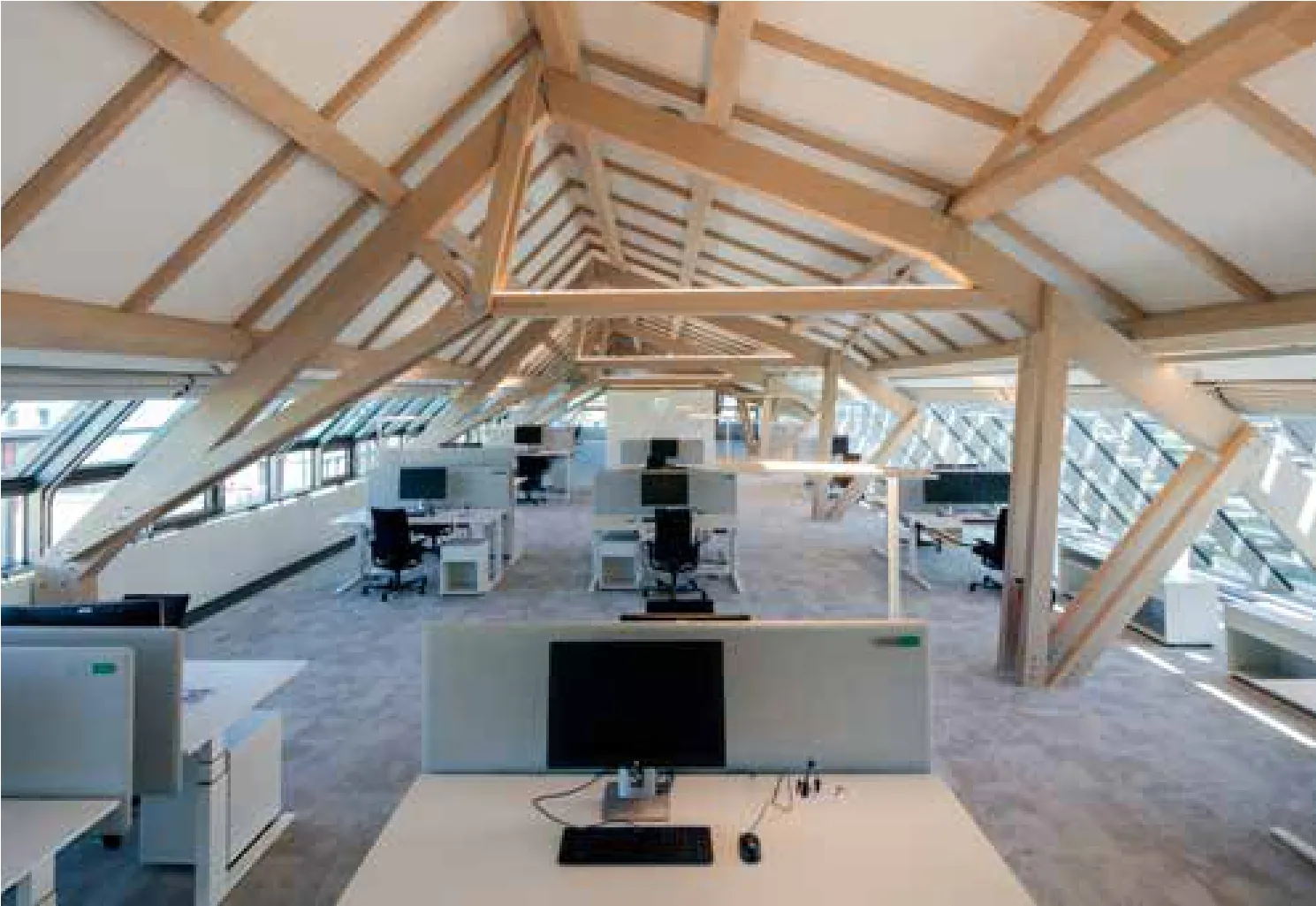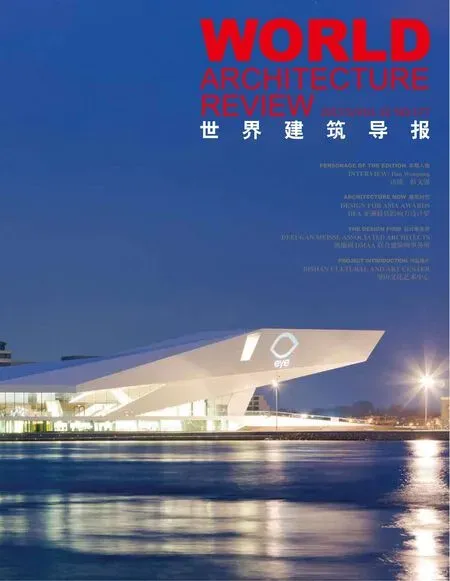Miba Forum Laakirchen Laakirchen,Austria 拉基兴米巴广场
奥地利拉基兴
Miba Forum LaakirchenLaakirchen,Austria拉基兴米巴广场
奥地利拉基兴
建筑类型:办公
设计竞赛:2014年
规划设计:2014年
建筑面积:4 588平方米
总表面面积:8 989平方米
建筑体积:39 008立方米
基地面积:27 575平方米
Category: O ffi ce
Competition: 2014
Start of planning: 2014
Floor area: 4 588 m²
Gross surface area: 8 989 m²
Construction volume: 39 008 m3
Site area: 27 575 m²
传统和身份及创新精神与未来愿景是米巴集团企业理念的重大基石,同时以平衡的方式,塑造了米巴广场的建筑设计,在新建造的工作环境中,上述理念得到淋漓尽致的体现。
该建筑选择了区域性深层建筑形式,而非无个性特征的时代“品牌建筑”,以在其作为沟通和交流场所提出的复杂要求与国际化知名公司的代表性功能间获得平衡。DMAA对该地区的传统建筑类型学——四边形庭院建筑进行了全新解读,以转换公司的身份建构价值和在当代背景中的功能性要求。
建筑前的自然景观突出了米巴研究院和由老建筑代表的公司核心,与公司大楼建立起了视觉连系。大量的植树界定出了极具吸引力的自由空间区域,同时,草地果园又将新区域嵌入了自然环境中。
多元化功能区域排布在内部中庭四周的两个楼面上。“接触与合作”、“科技”、“学习与成长”等核心区域位于建筑的一层,与客户和服务区共同构成了建筑的功能性单元。环绕中庭的展示区是各个区域的连接元素。通过该区域、米巴集团获得体现其自身的充足空间。门厅上方的宽阔空间创造出了通往多功能办公层的空间通道。
办公区域设置在垂直偏置的上层,灵活可变,即形成了私密的办公空间,又满足了对开阔式平面和联合办公的需求。屋顶横跨差异化区域,创造了身份空间建构,位于与公司区域、员工和客户的连续视觉关系中。
石膏外墙搭配陶瓷屋顶构建区域使得建筑外观极具感染力。带状玻璃划分出了楼层与屋顶之间的界线。陶瓷晶片位于覆屋面玻璃前部,构成了界定性的屋顶构造。
从紧凑式立面到开放式内部中庭,建筑设计融合了多元化透明度中的空间跃迁。
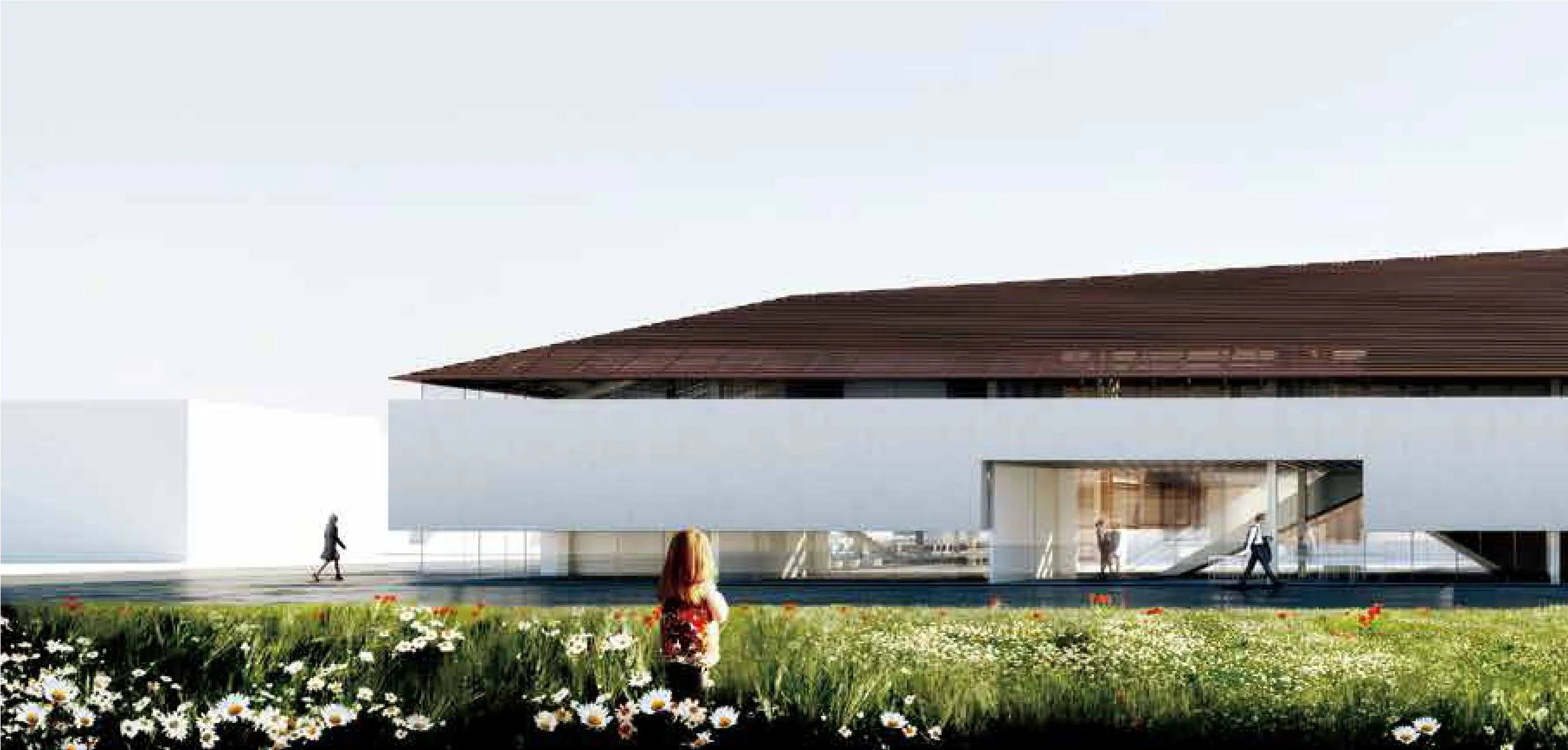
Tradition and identity on the one hand, innovative spirit and vision of the future on the other – the cornerstones of the company philosophy of the MIBA Group – shape in a balanced way the design of the building and are represented in a newly recreated working environment.
A regionally deep-seated architectural form is chosen rather than anonymous,zeitgeisty “brand-architecture” in order to do justice to the complex requirements of the building as a place for communication and encounter, as well as its representative function of an internationally active company. The traditionalarchitectural typology of the region – the four-cornered courtyard building – is newly interpreted to transpose the identity-building values of the company as well as functional requirements in a contemporary setting.
A natural landscape in front of the building establishes visual relations to the company premises with a special focus on the MIBA Academy and the core of the company represented by its historical buildings. Generous tree plantings define attractive free space zones, while grasslandorchards help to embed the new area into its natural environment.
The diverse functional areas are grouped together on two fl oors around an inner courtyard. Core areas such as “Encounter and Cooperation”, “Technology”, “Learning and Growing” are situated on the ground fl oor of the building and create a functionalunit together with the client and service area. An exhibition area, which surrounds the courtyard, represents the linking element for all zones. With this area MIBA Group gains an adequate space for its own representation. A generous void above the foyer creates a spatial passage towards the multifunctional o ffi ce fl oor.
The vertically offset upper floor accommodates the office area, which is flexibly modi fi able allowing for intimate o ffi ce spaces on the one hand and open-plan and combi-o ffi ce typologies on the other. The roof spans over the di ff erentiated areas thus creating an identity-building spatial construct, which stands in a continuous visual relationship with the company area, its employees as well as its clients.
The appearance of the building from the outside is affected by a plastered outer wall ring with a founded area of ceramic roo fi ng. Ribbon glazing de fi nes the break between the fl oor and the roof. O ff set ceramic lamellae are situated in front of the glazing in the roof cladding and thus structure the de fi ning roof construction.
The design incorporates spatial transitions in diversified transparency – from the compact façade to the open inner courtyard.

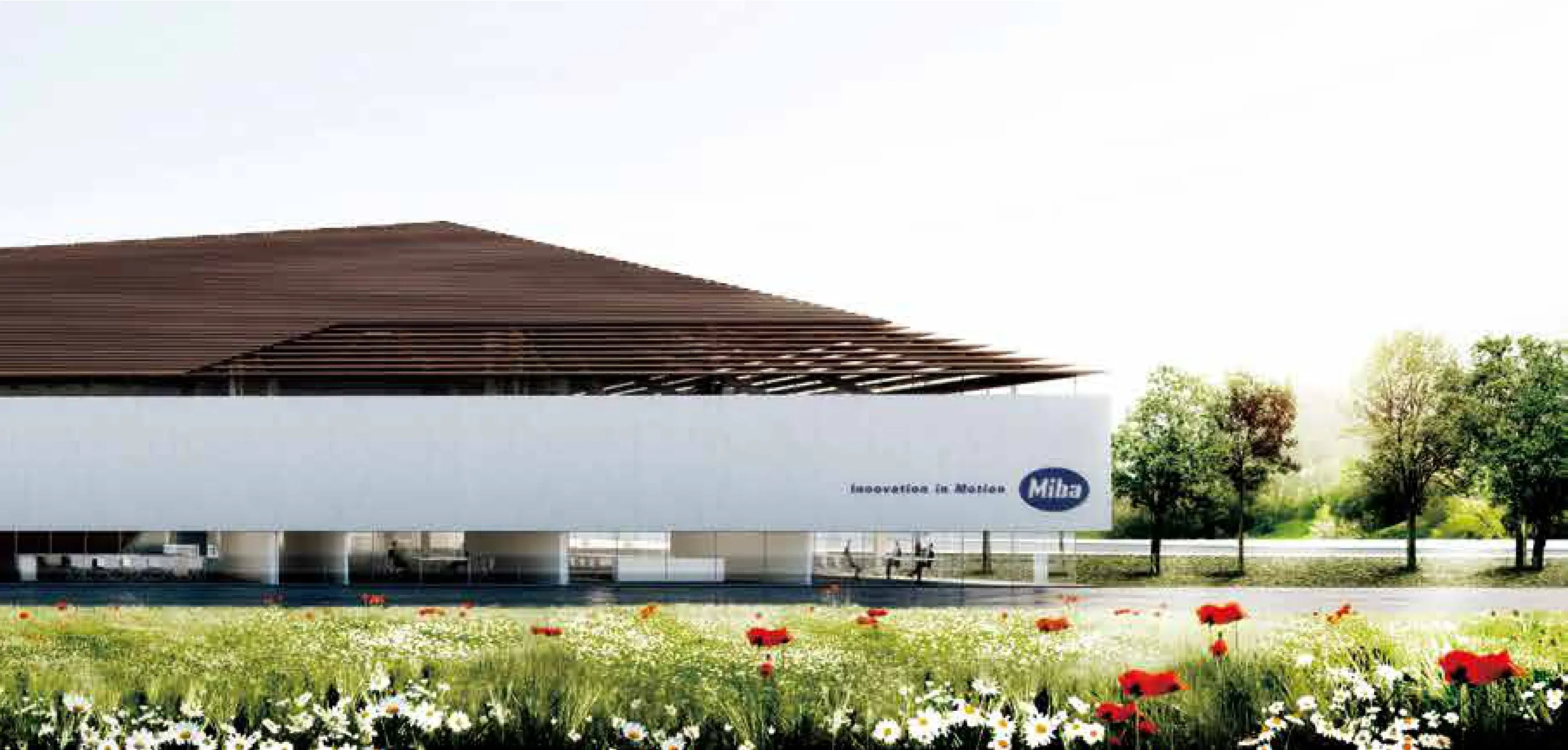
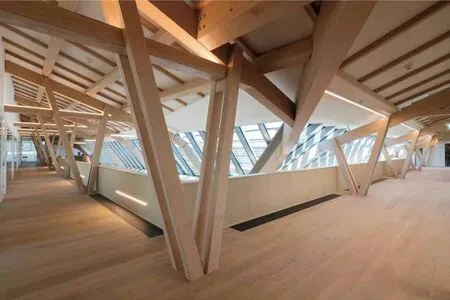

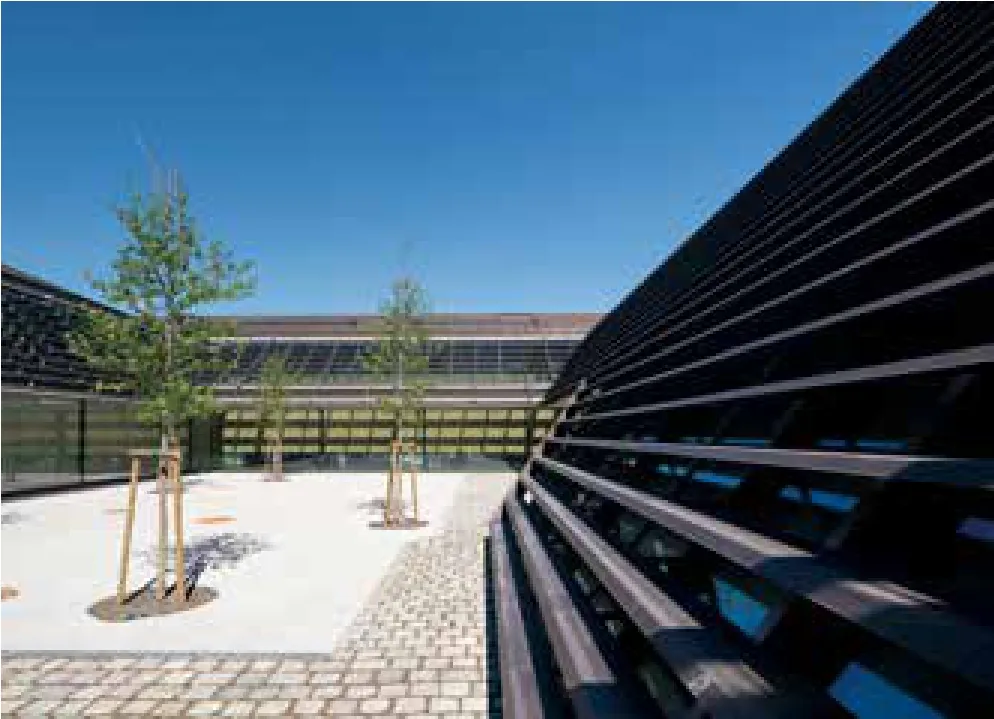

南立面图 south elevation

AA剖面图 section AA
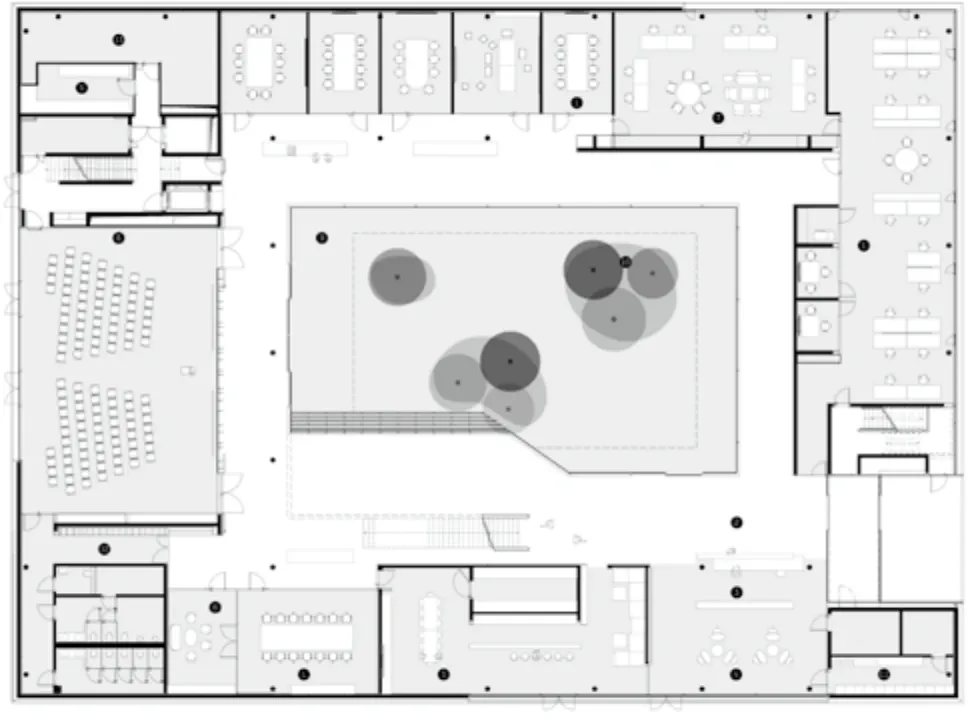
首层平面图 level 0

二层平面图 level 1
