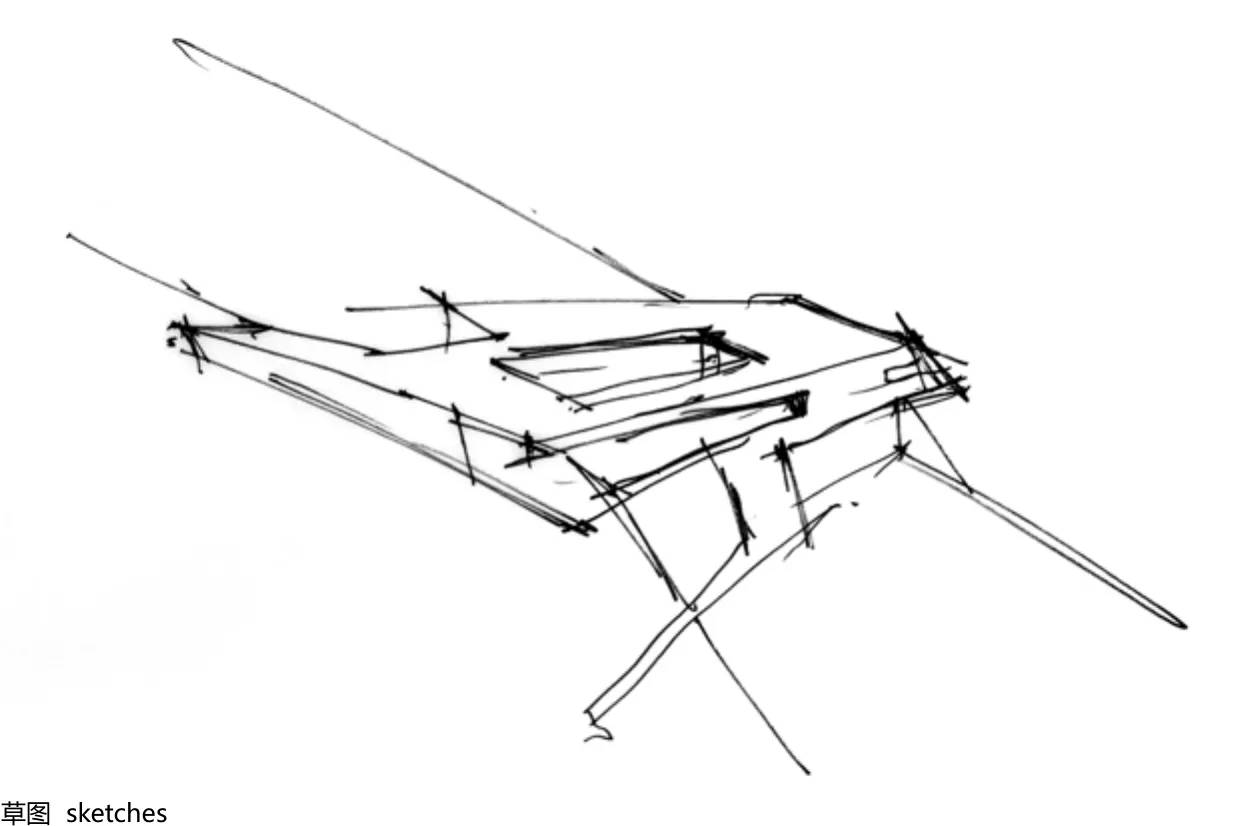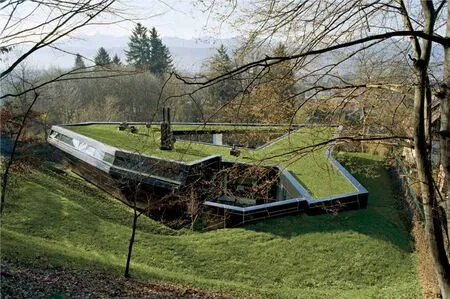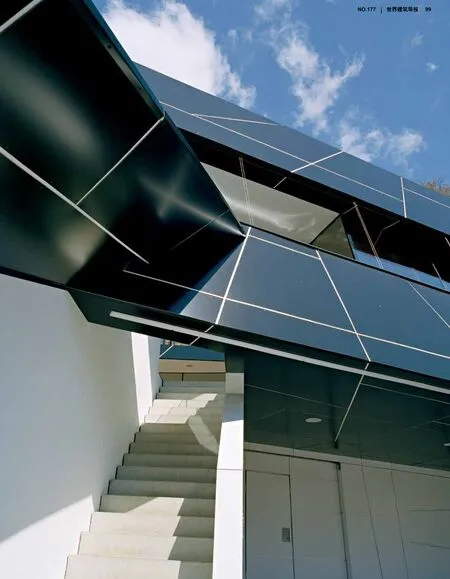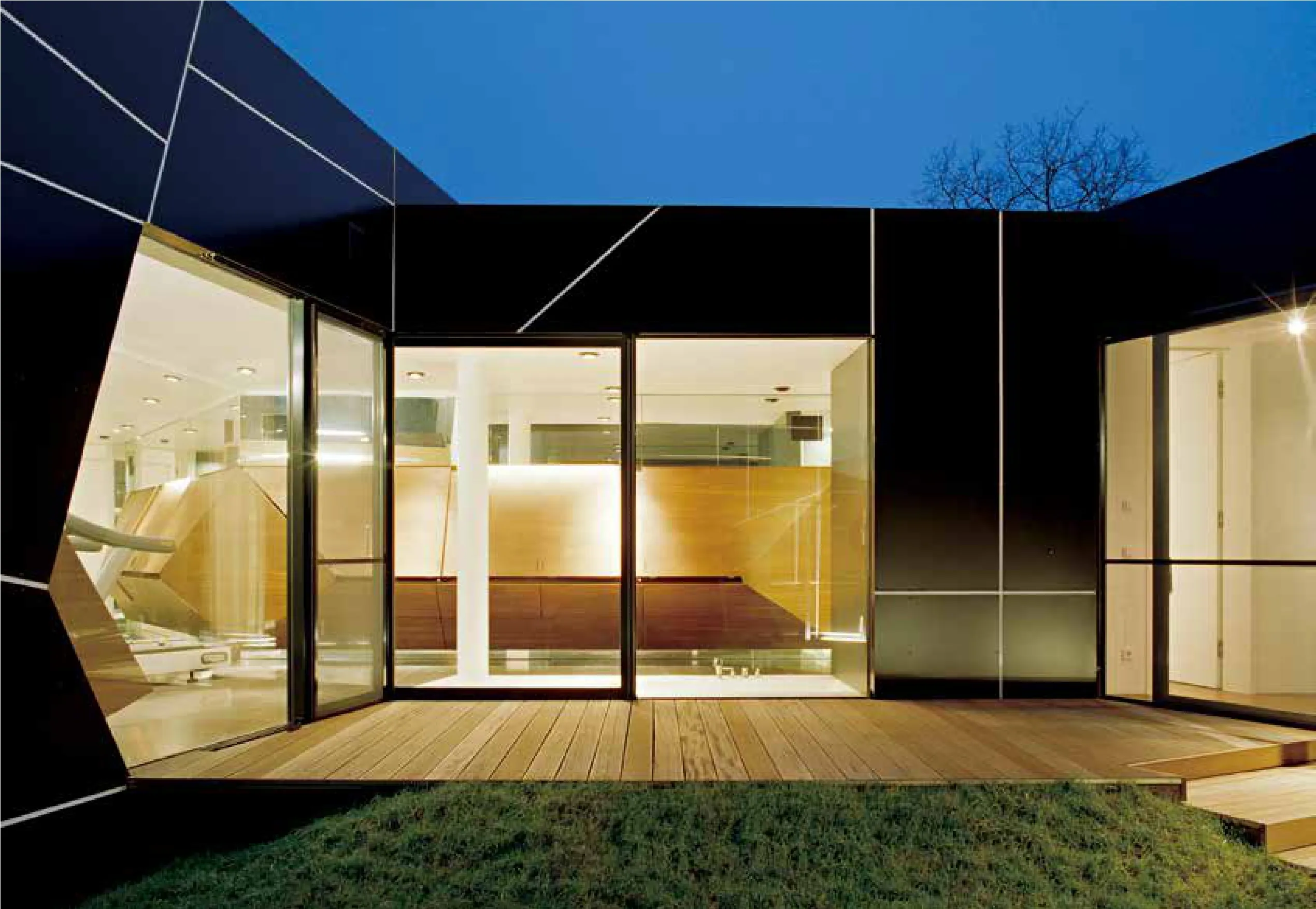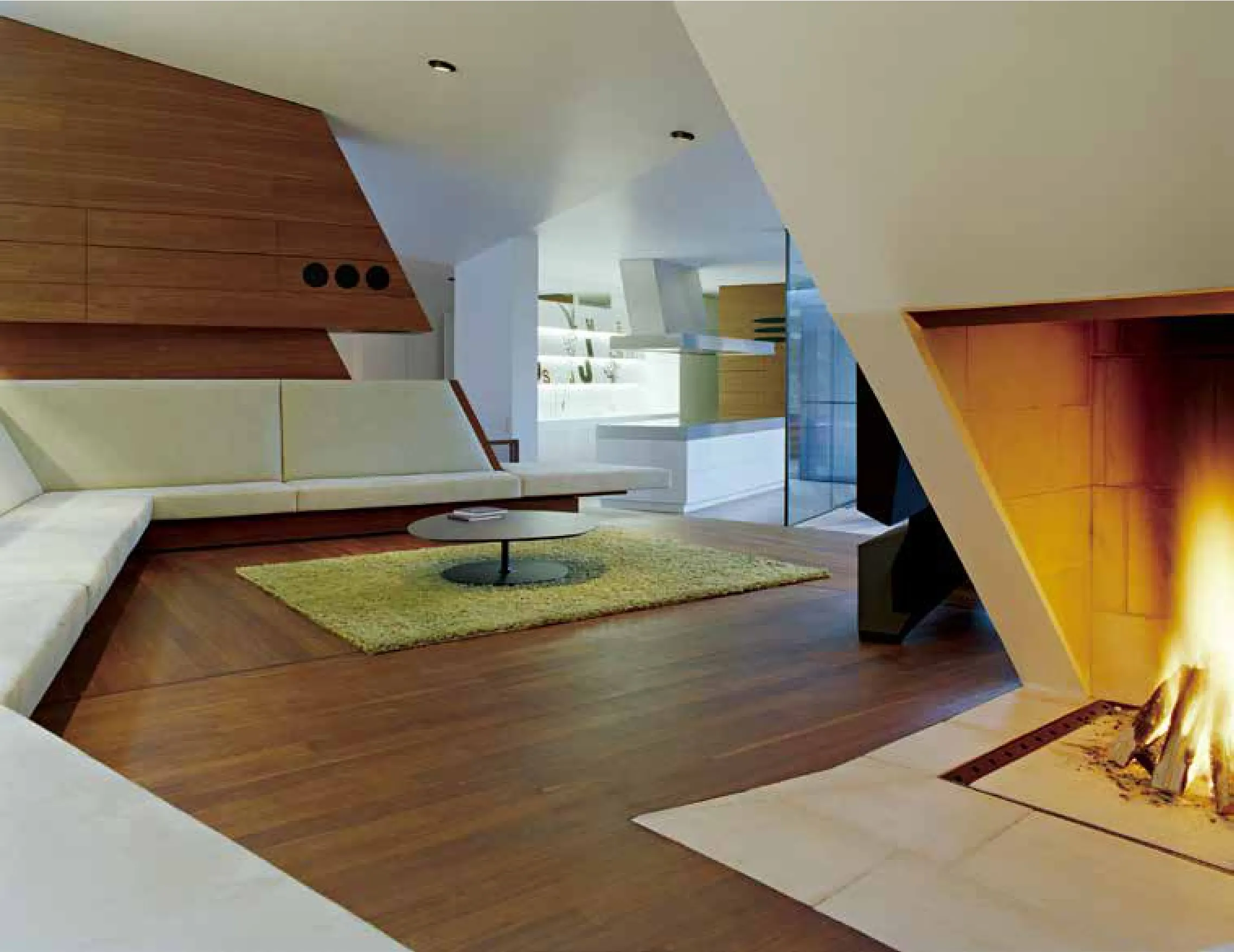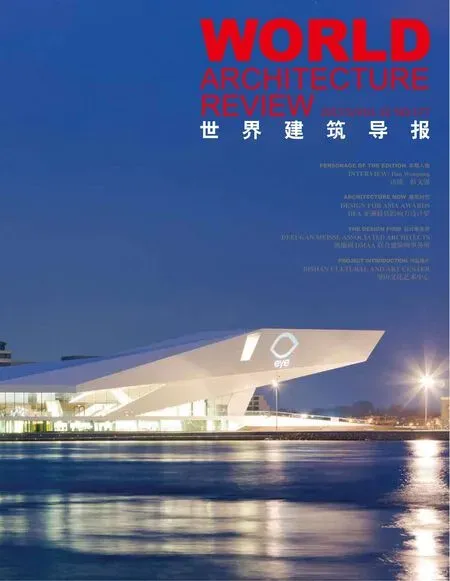House RT Tirol,Austria RT住宅
奥地利蒂罗尔
House RTTirol,AustriaRT住宅
奥地利蒂罗尔
建筑类型:私人空间
规划设计:2003年11月
施工:2004年9月
竣工:2005年8月
建筑面积:554平方米
产权面积:2 791平方米
建成面积:668平方米
露台:200平方米
摄影:©Hertha Hurnaus
Category: Private space
Start of planning: 11/2003
Start of construction: 09/2004
Completion: 08/2005
Floor space: 554 m2
Property size: 2 791 m2
Built-up area: 668 m2
Terrace: 200 m2
Photographer: ©Hertha Hurnaus
该项目设计的出发点是建筑场地的特征和精致地形:森林边缘和靠近城市上方的斜坡地形提供了山谷和周围山地景观的广阔全景视野。在空地中央,开发了一座极具自然亲和性的住宅,以作为对该地形的建筑响应。本着瓦伦西亚中庭住宅的象征主义精神,景观和建筑间设置的特殊间隔制造出了人工景观和建筑的动态性相互作用。四周的交叠、开口和大型玻璃墙面孔洞使得建筑材料能够对景观元素进行吸收、反映、强调和补充。隐蔽性环境和与原始自然的交织赋予了住宅开放式藏匿的特征,即内向隐蔽,同时又完全开放。作为对象征主义的连贯性反应,内在联系沿着具有高度吸引力的清晰空间进行组织,从而使界定清晰的各个空间可渗透区域能够以流动方式互相无缝连接。沿着里面制作的黑色裂缝图案展示出了触觉与色彩属性的动态交会:与白雪皑皑的冬日景观形成鲜明对比,或对周遭落叶森林在夏季的五彩斑斓增色添彩。
The starting point of the design is the characteristic, delicately shaped topography of the location: The sloped setting at the edge of the forest and above the nearby city opens up an expansive panorama view of the valley and the surrounding mountain landscape. In the center of a clearing, a residence with a maximum amount of nature a ffiliation was developed as an architectural response to this. In the spirit of the typology of atrium houses, speci fi cally placed intervals between the landscape and the constructions create a dynamic interplay between the artificial and the constructed. The surrounding folds, openings and largescale, glass-filled wall openings cause the landscape parameters to be absorbed, reflected,underlined, and supplemented by the constructed material. The secluded setting and the interweaving with the undisturbed nature give the house the character of an open refuge that is introverted and wide open at the same time. In a coherent reaction to the typology, the internal connections are organized along the clear spaces with a high attractiveness. This results in clearly de fi ned, spatially permeable zones that are connected with each other in a fl owing and seamless manner. Black crack patterns along the façade show a dynamic meeting between the tactile and color properties: high-contrast in a snow- filled winter landscape or a complement to the color play of the surrounding deciduous forest in the summer.
